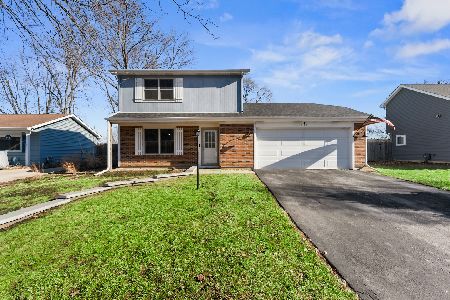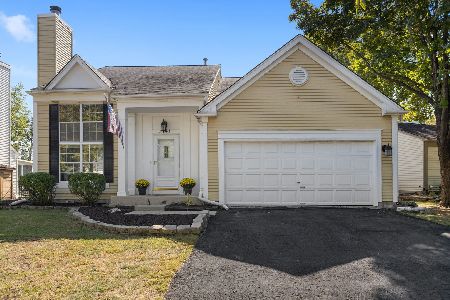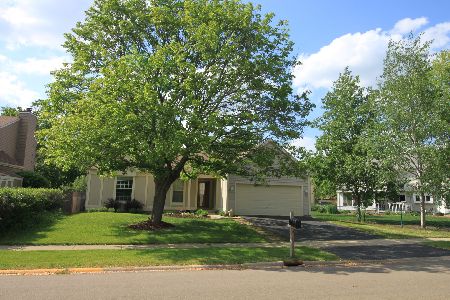3141 Medford Court, Aurora, Illinois 60504
$207,500
|
Sold
|
|
| Status: | Closed |
| Sqft: | 1,568 |
| Cost/Sqft: | $143 |
| Beds: | 3 |
| Baths: | 2 |
| Year Built: | 1987 |
| Property Taxes: | $5,669 |
| Days On Market: | 4391 |
| Lot Size: | 0,00 |
Description
Beautiful recently renovated 2 story in cul-de-sac! 1st floor starts with dramatic volume ceiling in the living/dining room with woodburning fireplace & wood laminate flooring, first floor bedroom with adjacent full bath, 3-season room off kitchen. Upstairs you'll find a spacious master bedroom with window seat & walk-in closet, additional bedroom & shared bathroom. Finished basement too! Move-in ready!
Property Specifics
| Single Family | |
| — | |
| — | |
| 1987 | |
| Full | |
| CYPRESS | |
| No | |
| 0 |
| Du Page | |
| Pheasant Creek | |
| 0 / Not Applicable | |
| None | |
| Public | |
| Public Sewer | |
| 08518888 | |
| 0729322016 |
Nearby Schools
| NAME: | DISTRICT: | DISTANCE: | |
|---|---|---|---|
|
Grade School
Mccarty Elementary School |
204 | — | |
|
Middle School
Still Middle School |
204 | Not in DB | |
|
High School
Waubonsie Valley High School |
204 | Not in DB | |
Property History
| DATE: | EVENT: | PRICE: | SOURCE: |
|---|---|---|---|
| 6 Jul, 2007 | Sold | $260,000 | MRED MLS |
| 4 Jun, 2007 | Under contract | $254,900 | MRED MLS |
| — | Last price change | $259,900 | MRED MLS |
| 25 Apr, 2007 | Listed for sale | $259,900 | MRED MLS |
| 11 Oct, 2013 | Sold | $132,501 | MRED MLS |
| 16 Sep, 2013 | Under contract | $160,000 | MRED MLS |
| 31 Aug, 2013 | Listed for sale | $160,000 | MRED MLS |
| 21 Mar, 2014 | Sold | $207,500 | MRED MLS |
| 21 Feb, 2014 | Under contract | $224,900 | MRED MLS |
| — | Last price change | $229,900 | MRED MLS |
| 17 Jan, 2014 | Listed for sale | $229,900 | MRED MLS |
| 3 Dec, 2021 | Sold | $300,000 | MRED MLS |
| 9 Oct, 2021 | Under contract | $284,900 | MRED MLS |
| 25 Sep, 2021 | Listed for sale | $284,900 | MRED MLS |
Room Specifics
Total Bedrooms: 3
Bedrooms Above Ground: 3
Bedrooms Below Ground: 0
Dimensions: —
Floor Type: Carpet
Dimensions: —
Floor Type: Carpet
Full Bathrooms: 2
Bathroom Amenities: Whirlpool
Bathroom in Basement: 0
Rooms: Recreation Room
Basement Description: Finished
Other Specifics
| 2 | |
| Concrete Perimeter | |
| Asphalt | |
| Porch Screened | |
| Cul-De-Sac,Fenced Yard | |
| 120X105X35X101 | |
| Full | |
| — | |
| Vaulted/Cathedral Ceilings, First Floor Bedroom | |
| Range, Microwave, Dishwasher, Refrigerator, Disposal, Stainless Steel Appliance(s) | |
| Not in DB | |
| Sidewalks, Street Lights, Street Paved | |
| — | |
| — | |
| Wood Burning |
Tax History
| Year | Property Taxes |
|---|---|
| 2007 | $4,723 |
| 2013 | $5,542 |
| 2014 | $5,669 |
| 2021 | $6,807 |
Contact Agent
Nearby Similar Homes
Nearby Sold Comparables
Contact Agent
Listing Provided By
Chase Real Estate, LLC











