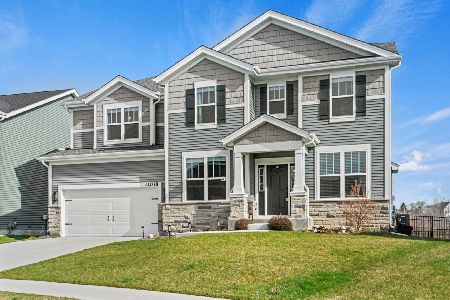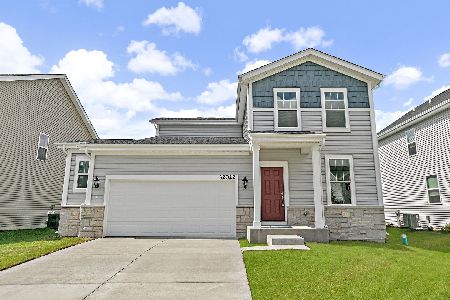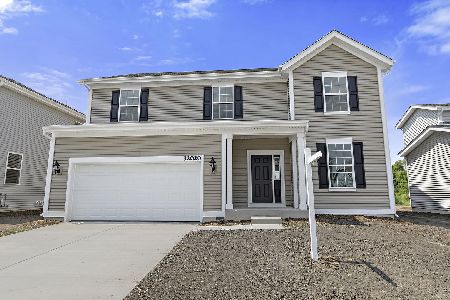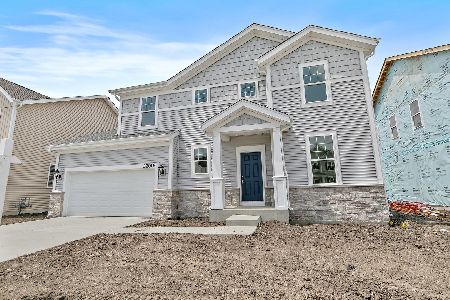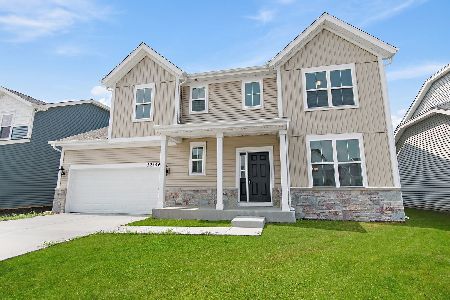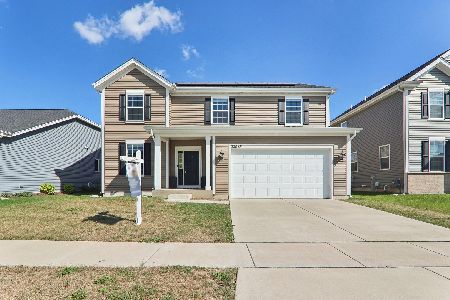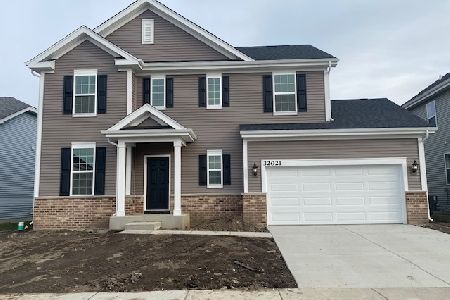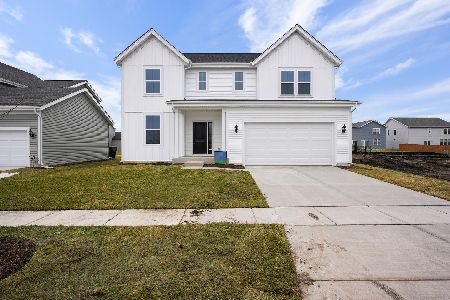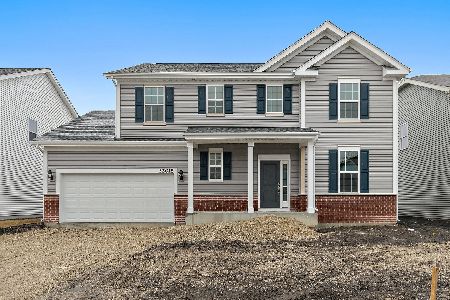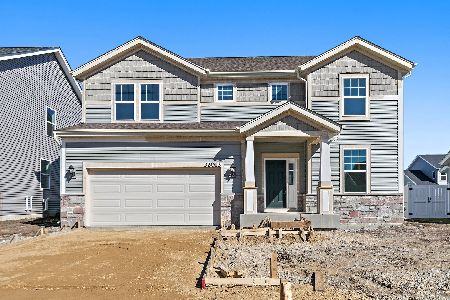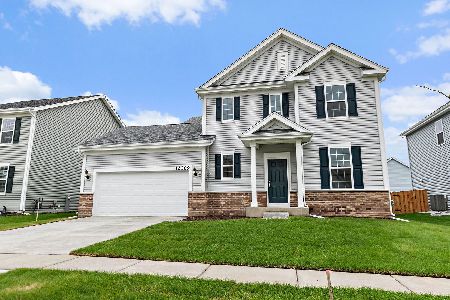32044 Savannah Drive, Lakemoor, Illinois 60051
$500,000
|
For Sale
|
|
| Status: | Contingent |
| Sqft: | 2,947 |
| Cost/Sqft: | $170 |
| Beds: | 4 |
| Baths: | 3 |
| Year Built: | 2021 |
| Property Taxes: | $13,540 |
| Days On Market: | 39 |
| Lot Size: | 0,00 |
Description
Built in 2021 and better than new, this beautiful home blends modern comfort with thoughtful design, offering over 2,900 square feet of living space (plus basement) - and room to grow! Step inside and instantly feel at home. The freshly painted interior and brand-new plush carpeting upstairs create a bright, inviting feel throughout. The main level features a spacious open-concept layout with an oversized family room, a dedicated home office/den, and an amazing flex space just off the kitchen - perfect for a playroom, cozy reading/eating nook, or second office. At the heart of the home, the kitchen is built for gathering. With ample cabinetry, a large 9' island, and seamless flow into the dining and living areas, it's ready for everything from quiet family meals to lively holiday parties. Upstairs, you'll find four generously sized bedrooms, including a serene primary suite with a spa-like bath and an abundance of closet space. And yes - laundry is conveniently located on the second floor! Need more room? The lookout basement is already partially finished, complete with 8-foot ceilings, plumbing rough-in, and space for a 5th bedroom. Whether you envision a home gym, guest suite, or the ultimate hangout zone - this lower level is your blank canvas. And don't miss the oversized 2 car garage - perfect for extra storage, bikes, tools, or even that dream workshop you've always wanted. Outside, the home backs to a wooded area, offering incredible privacy and serene, tree-lined views - your own peaceful escape right in your backyard. Located in highly rated Wauconda School District 118, this home checks every box - style, space, location, and a setting that truly feels like home.Move-in ready and filled with possibilities, this home isn't just a place to live - it's where your next chapter begins.
Property Specifics
| Single Family | |
| — | |
| — | |
| 2021 | |
| — | |
| — | |
| No | |
| — |
| Lake | |
| — | |
| 65 / Quarterly | |
| — | |
| — | |
| — | |
| 12433985 | |
| 05333021800000 |
Nearby Schools
| NAME: | DISTRICT: | DISTANCE: | |
|---|---|---|---|
|
Grade School
Robert Crown Elementary School |
118 | — | |
|
Middle School
Matthews Middle School |
118 | Not in DB | |
|
High School
Wauconda Comm High School |
118 | Not in DB | |
Property History
| DATE: | EVENT: | PRICE: | SOURCE: |
|---|---|---|---|
| 23 Apr, 2021 | Sold | $499,370 | MRED MLS |
| 16 Feb, 2021 | Under contract | $499,370 | MRED MLS |
| 17 Jan, 2021 | Listed for sale | $499,370 | MRED MLS |
| 8 Aug, 2025 | Under contract | $500,000 | MRED MLS |
| 31 Jul, 2025 | Listed for sale | $500,000 | MRED MLS |
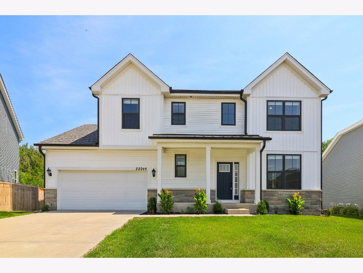
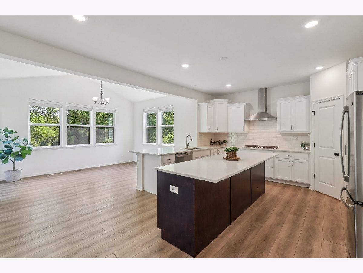
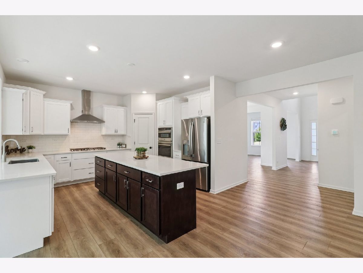
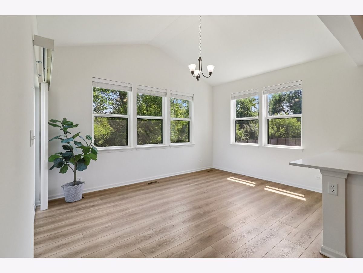
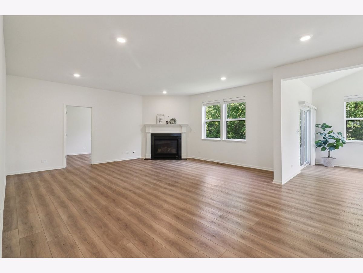
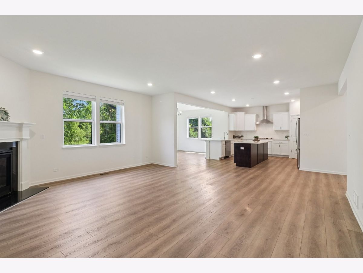
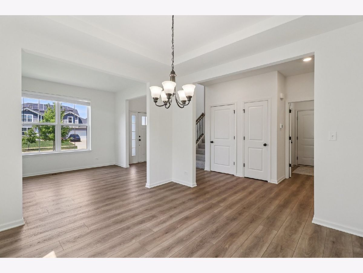
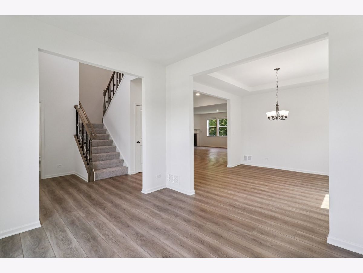
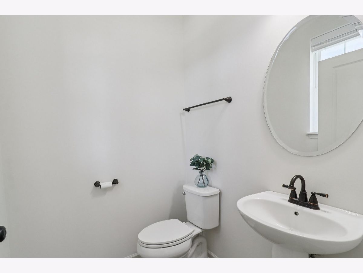
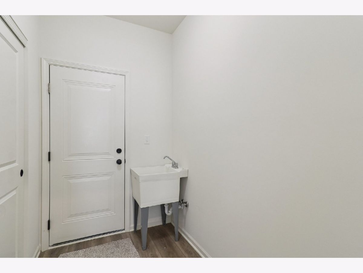
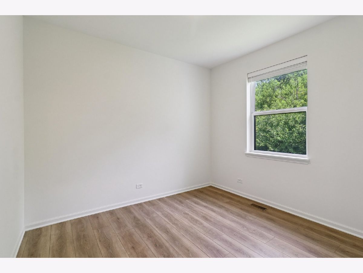
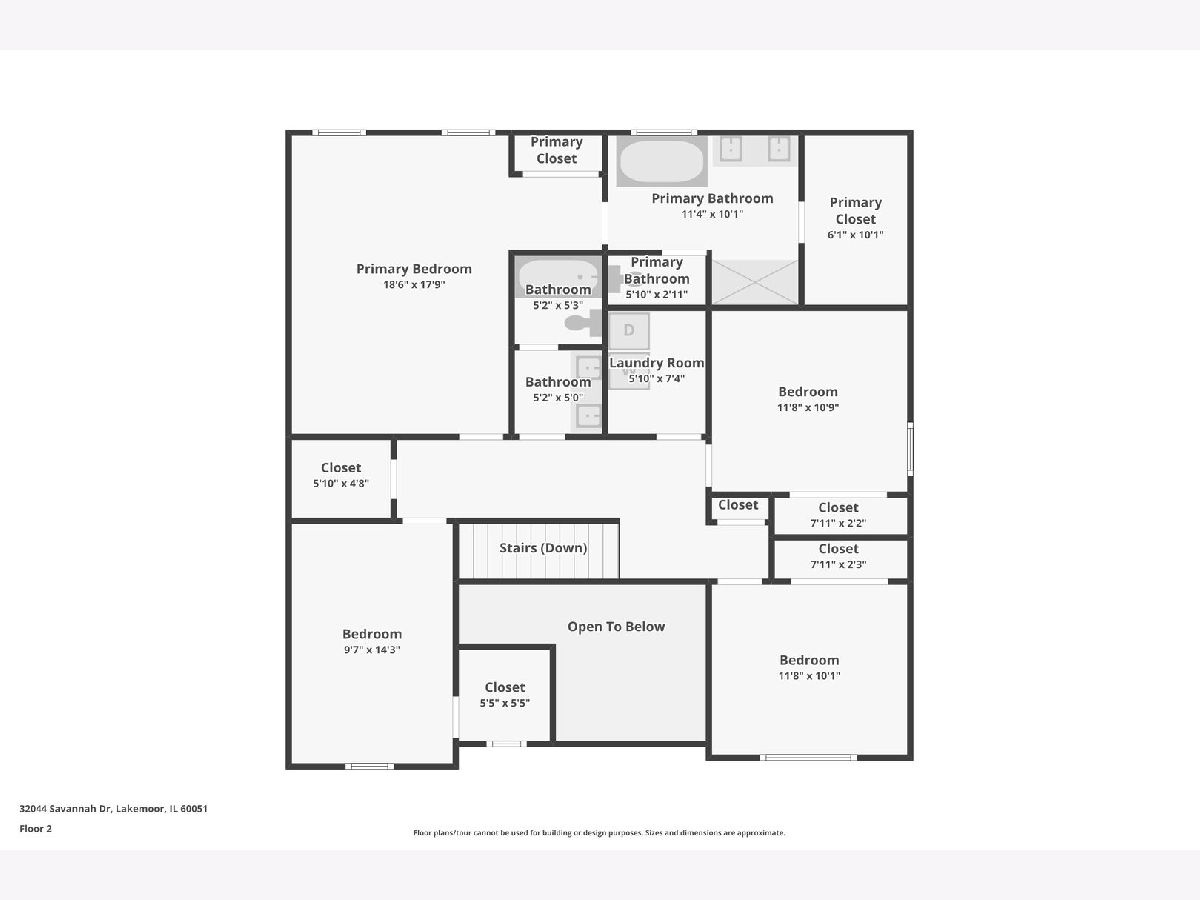
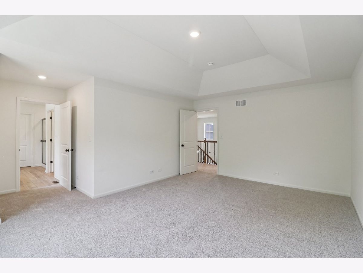
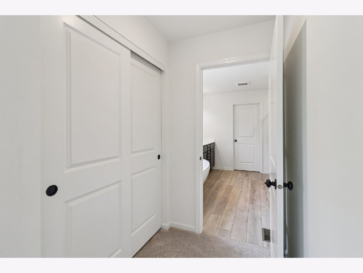
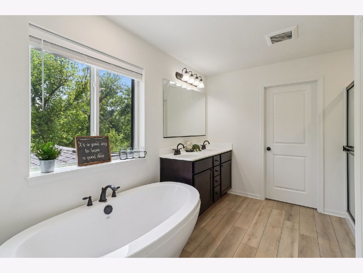
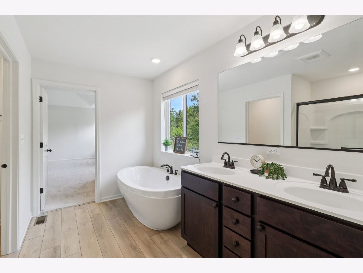
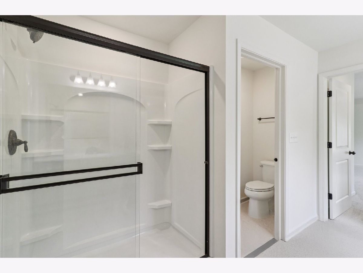
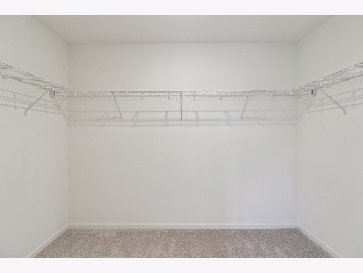
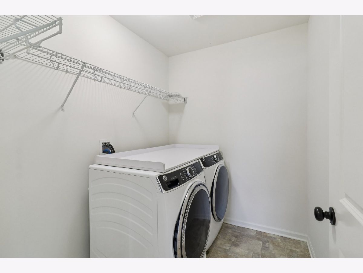
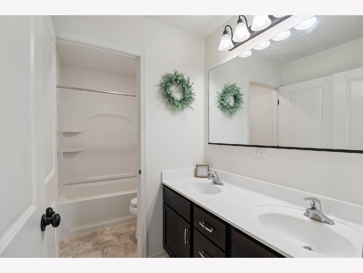
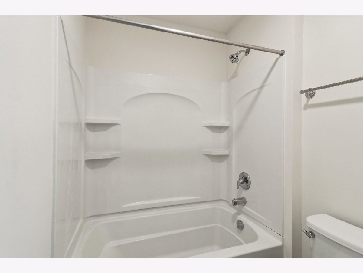
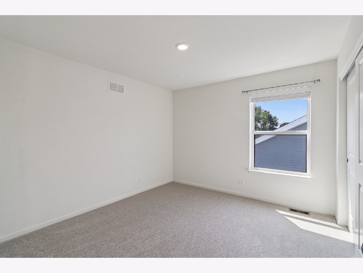
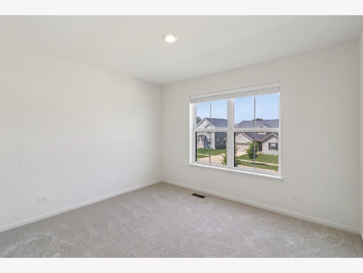
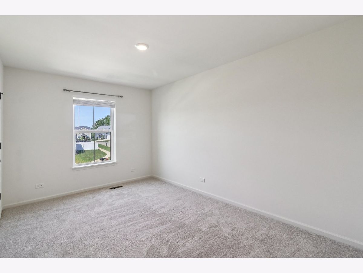
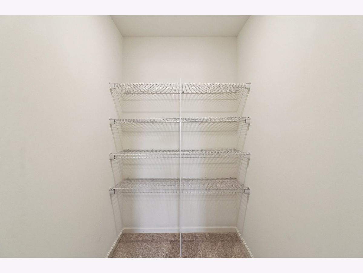
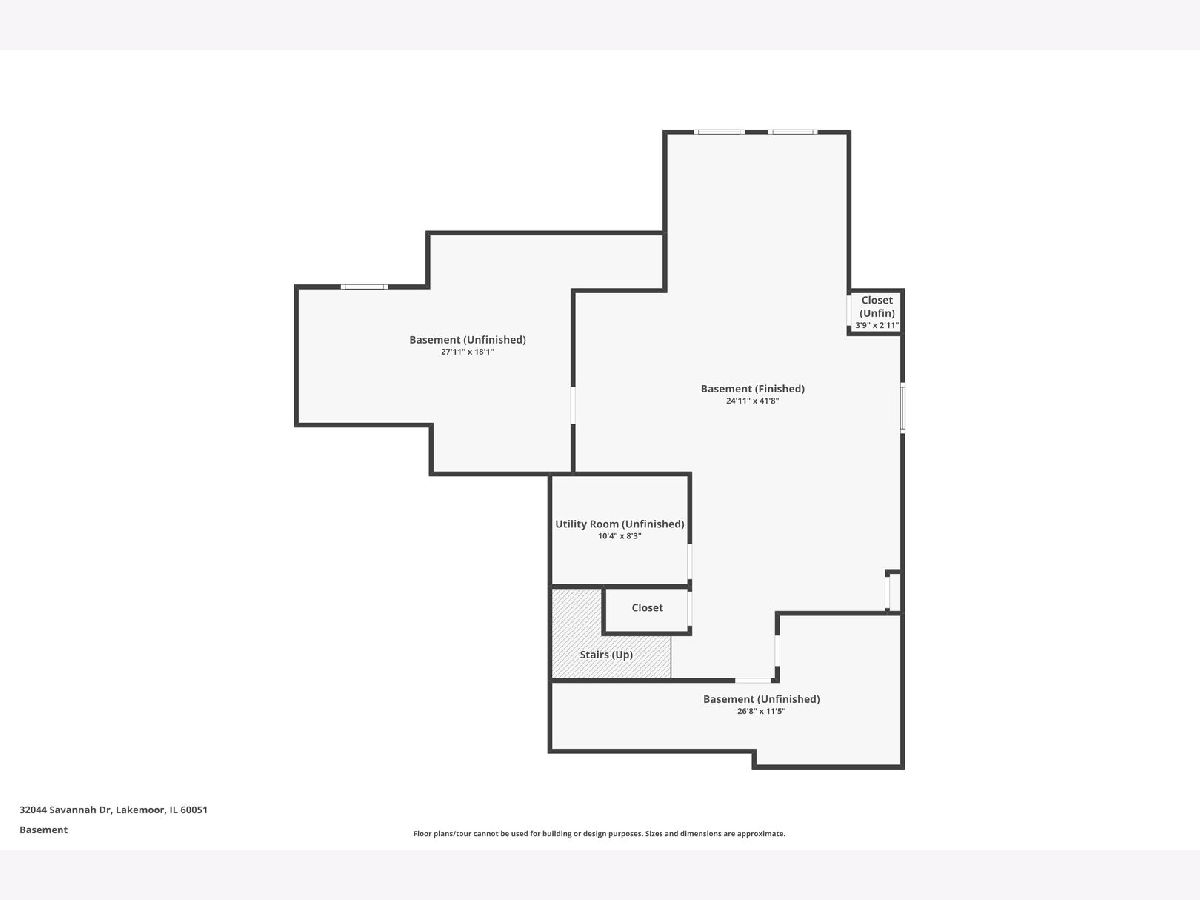
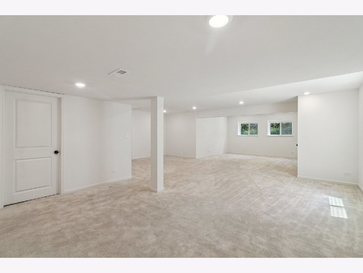
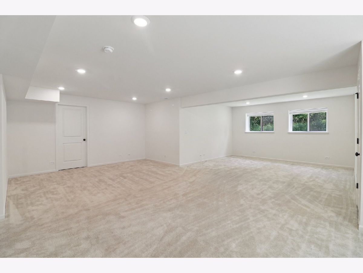
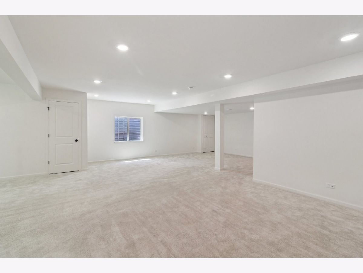
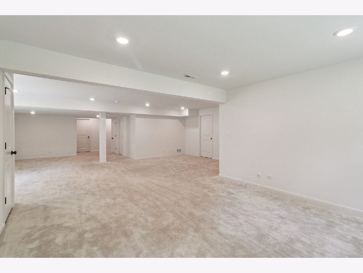
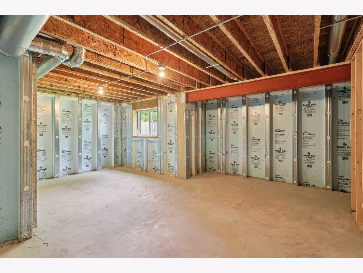
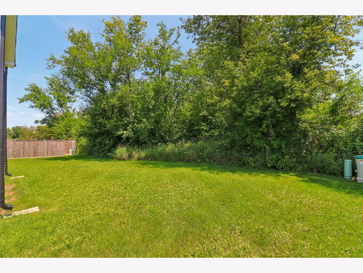
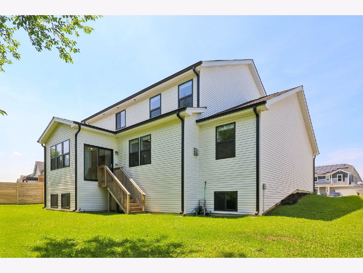
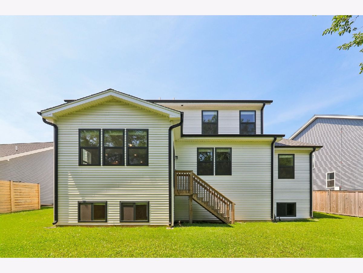
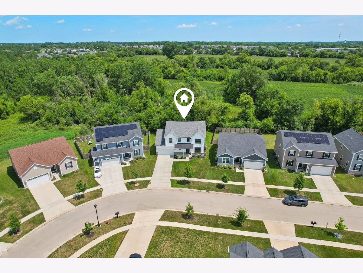
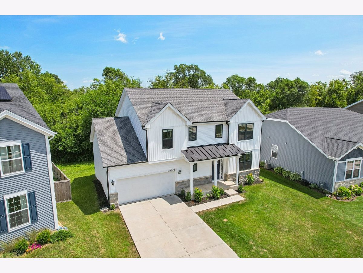
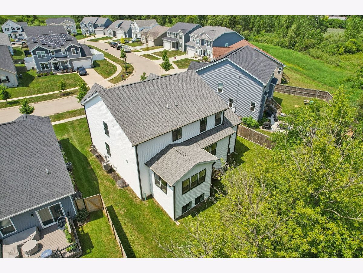
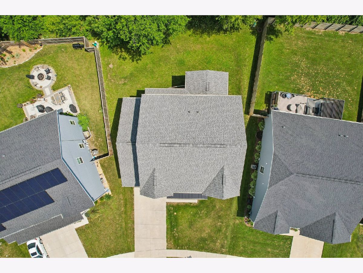
Room Specifics
Total Bedrooms: 4
Bedrooms Above Ground: 4
Bedrooms Below Ground: 0
Dimensions: —
Floor Type: —
Dimensions: —
Floor Type: —
Dimensions: —
Floor Type: —
Full Bathrooms: 3
Bathroom Amenities: Separate Shower,Double Sink
Bathroom in Basement: 0
Rooms: —
Basement Description: —
Other Specifics
| 2 | |
| — | |
| — | |
| — | |
| — | |
| 8704 | |
| — | |
| — | |
| — | |
| — | |
| Not in DB | |
| — | |
| — | |
| — | |
| — |
Tax History
| Year | Property Taxes |
|---|---|
| 2025 | $13,540 |
Contact Agent
Nearby Similar Homes
Nearby Sold Comparables
Contact Agent
Listing Provided By
RE/MAX Suburban

