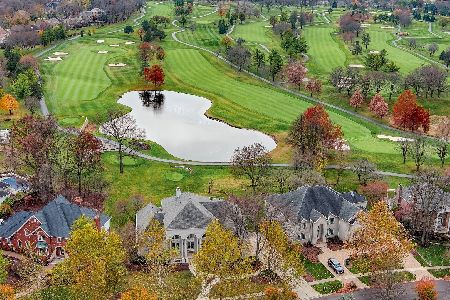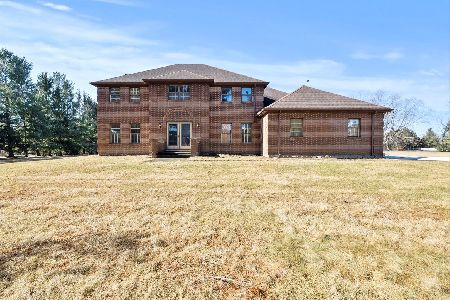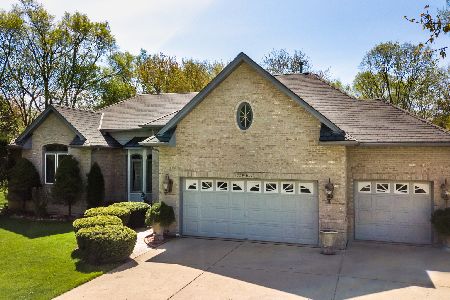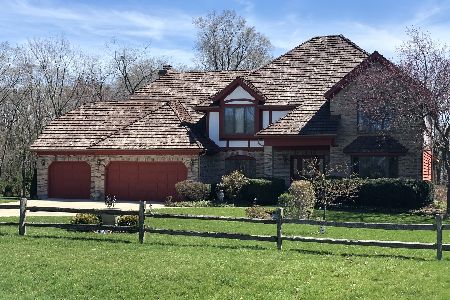32W634 Oak Lawn Farm Road, Wayne, Illinois 60184
$1,195,000
|
For Sale
|
|
| Status: | Contingent |
| Sqft: | 6,233 |
| Cost/Sqft: | $192 |
| Beds: | 4 |
| Baths: | 5 |
| Year Built: | 2003 |
| Property Taxes: | $21,051 |
| Days On Market: | 61 |
| Lot Size: | 1,93 |
Description
Stately Wayne residence on nearly 2 acres with pool and endless potential Nestled at the end of a treelined drive, this gracious 4 bed, 5 bath custom home (approx. 6,300 sq ft) was built in 2003 and offers timeless stoneandbrick architecture with elegant interior finishes. Set on a nearly 2acre landscaped lot, the property features a wonderful inground pool and spacious outdoor entertaining areas. The main level flows through large living, family, and dining rooms with hardwood and slate flooring, two fireplaces, and expansive windows with serene views. The chef's kitchen overlooks the backyard and awaits your personal touch. Upstairs, the primary suite and additional bedrooms provide abundant space and natural light, while the basement remains unfinished, offering considerable opportunity for customization or expansion. Located in Wayne's premier Oak Lawn Farm neighborhood, this home blends privacy and size with proximity to excellent schools, forest preserve riding trails, and easy access to shopping and Chicago commuter routes. Ideal for buyers seeking a blank canvas on a gorgeous lot with a pool and room to grow.
Property Specifics
| Single Family | |
| — | |
| — | |
| 2003 | |
| — | |
| CUSTOM | |
| No | |
| 1.93 |
| — | |
| Dunham North | |
| 400 / Annual | |
| — | |
| — | |
| — | |
| 12413218 | |
| 0118105003 |
Nearby Schools
| NAME: | DISTRICT: | DISTANCE: | |
|---|---|---|---|
|
Grade School
Wayne Elementary School |
46 | — | |
|
Middle School
Kenyon Woods Middle School |
46 | Not in DB | |
|
High School
South Elgin High School |
46 | Not in DB | |
Property History
| DATE: | EVENT: | PRICE: | SOURCE: |
|---|---|---|---|
| 18 Aug, 2025 | Under contract | $1,195,000 | MRED MLS |
| 8 Jul, 2025 | Listed for sale | $1,195,000 | MRED MLS |
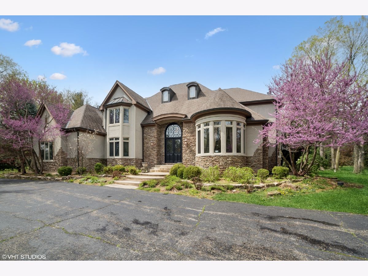
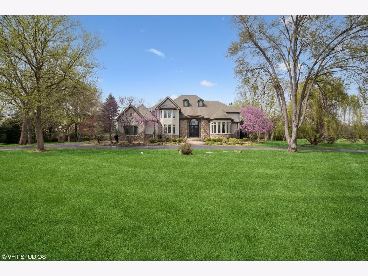
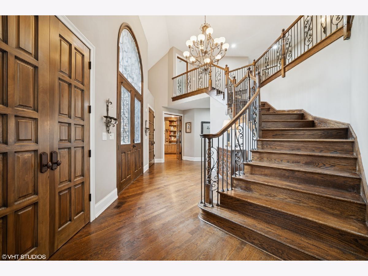
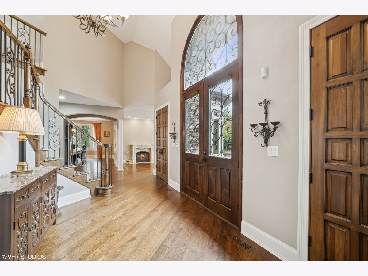
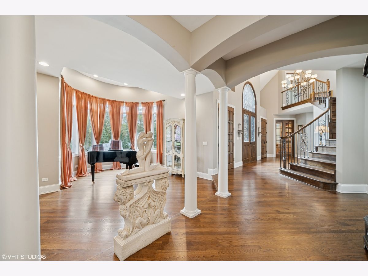
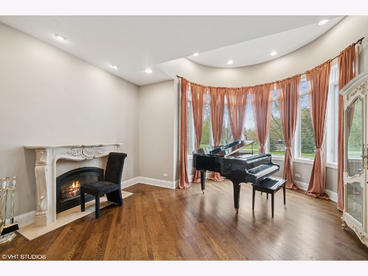
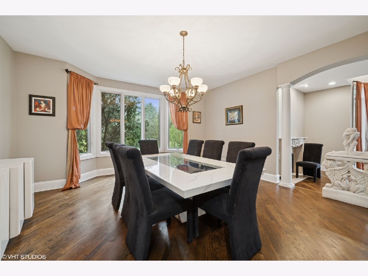
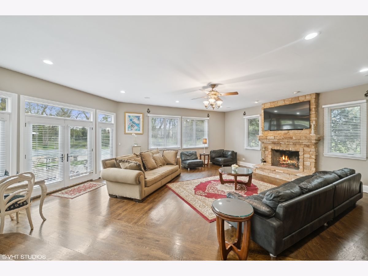
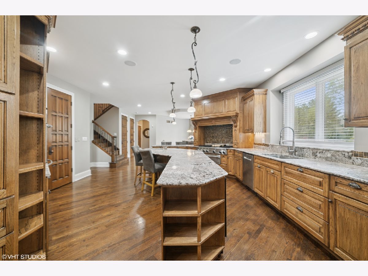
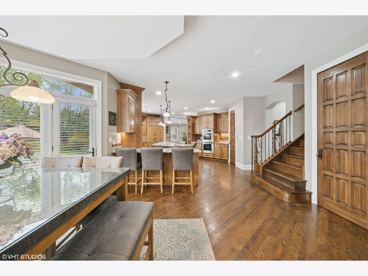
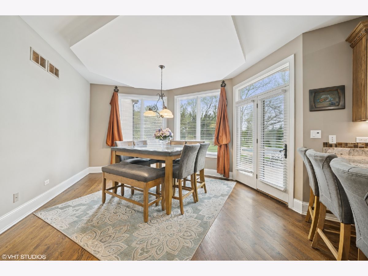
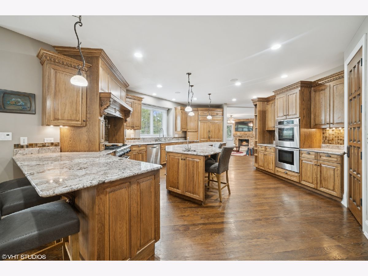
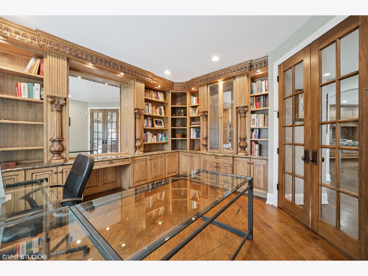
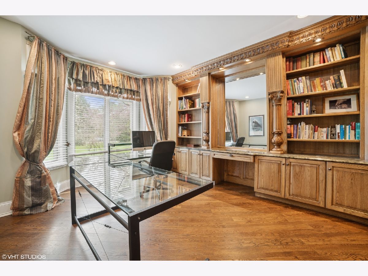
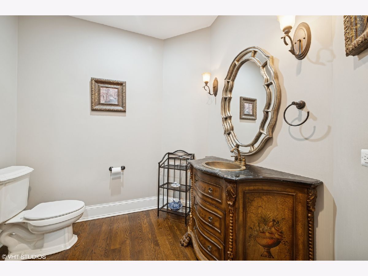
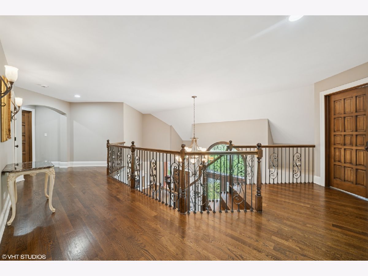
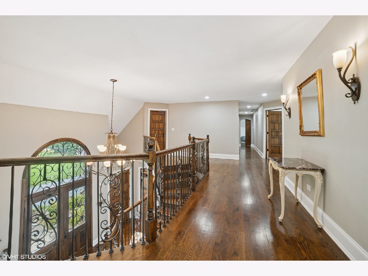
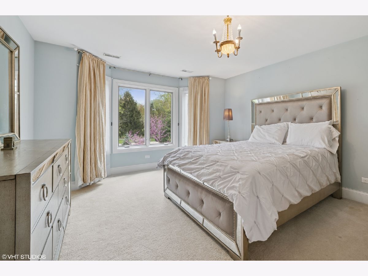
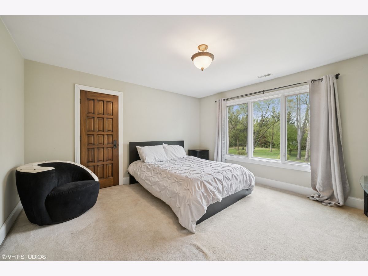
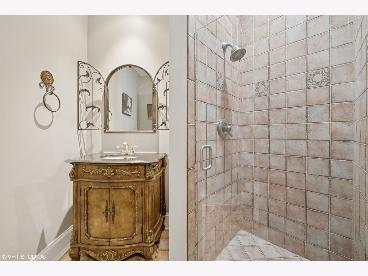
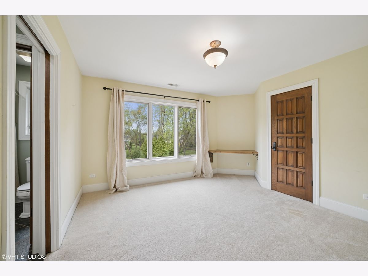
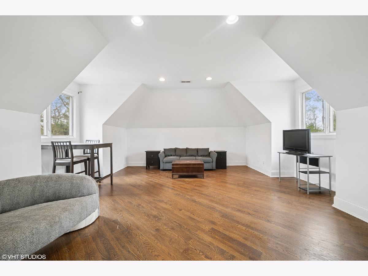
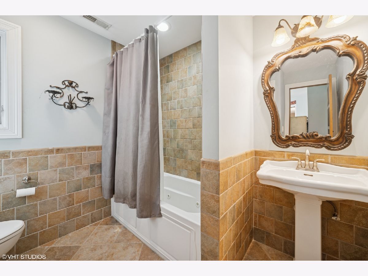
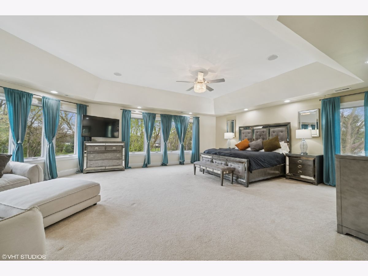
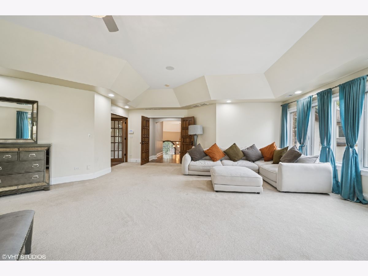
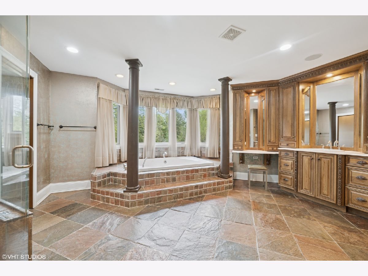
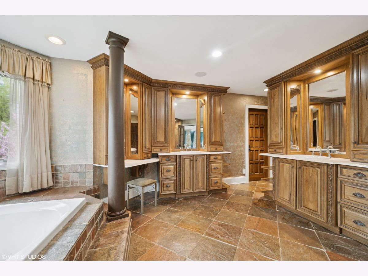
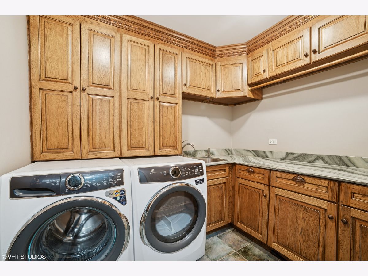
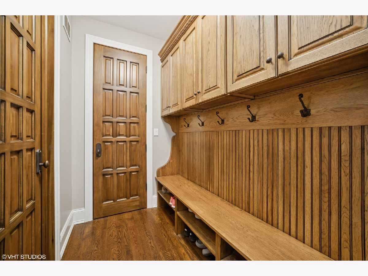
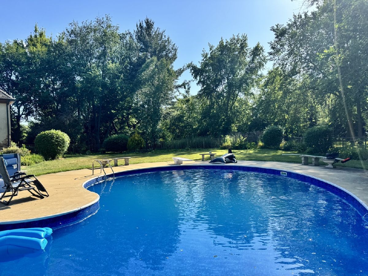
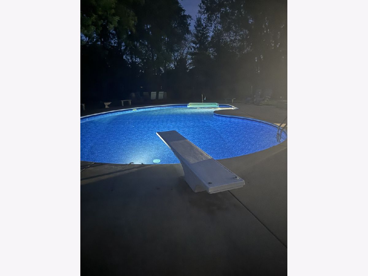
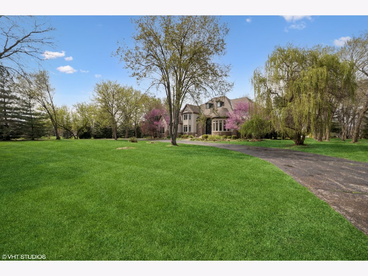
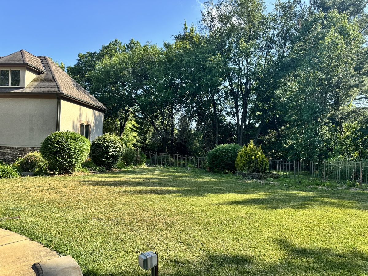
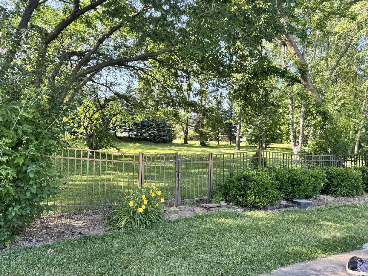
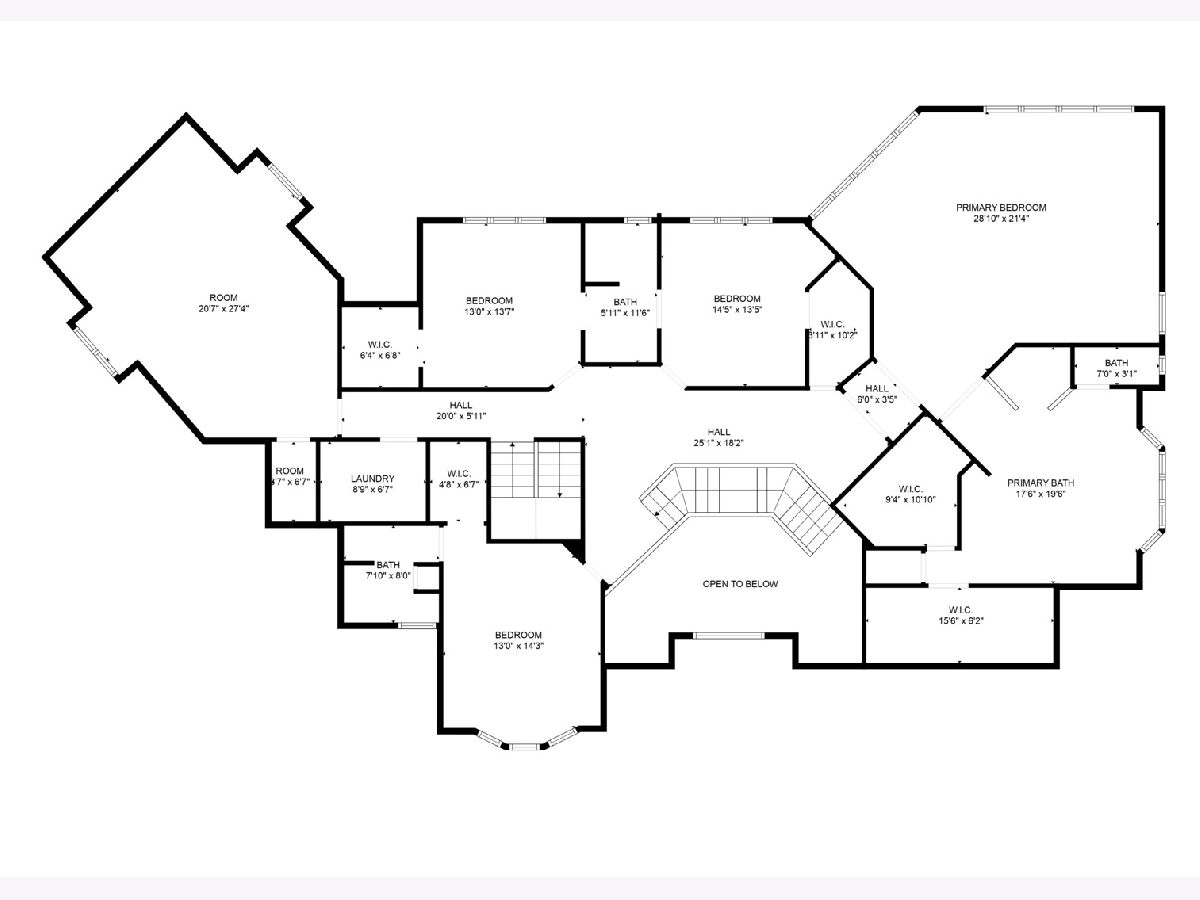
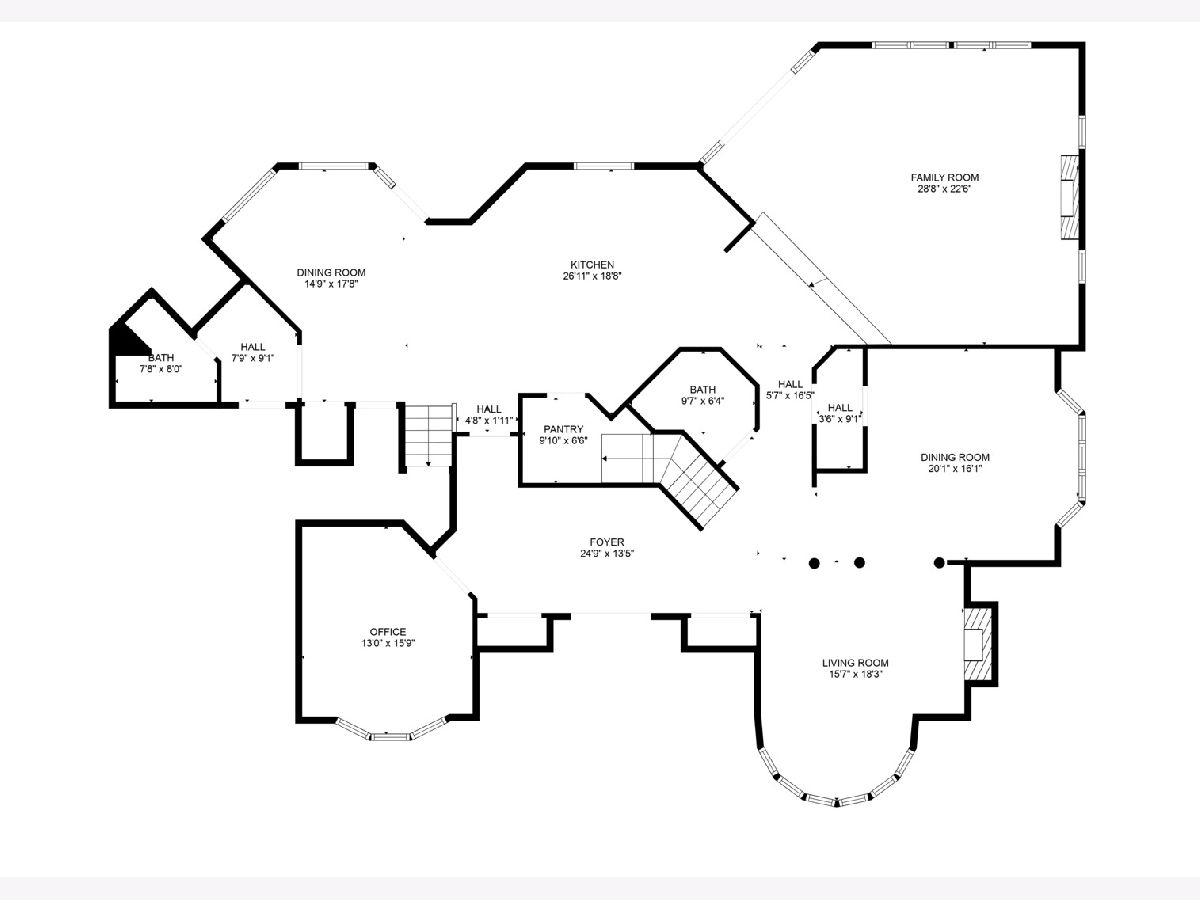
Room Specifics
Total Bedrooms: 4
Bedrooms Above Ground: 4
Bedrooms Below Ground: 0
Dimensions: —
Floor Type: —
Dimensions: —
Floor Type: —
Dimensions: —
Floor Type: —
Full Bathrooms: 5
Bathroom Amenities: Whirlpool,Separate Shower,Double Sink,Full Body Spray Shower
Bathroom in Basement: 0
Rooms: —
Basement Description: —
Other Specifics
| 4.5 | |
| — | |
| — | |
| — | |
| — | |
| 240X357 | |
| — | |
| — | |
| — | |
| — | |
| Not in DB | |
| — | |
| — | |
| — | |
| — |
Tax History
| Year | Property Taxes |
|---|---|
| 2025 | $21,051 |
Contact Agent
Nearby Similar Homes
Nearby Sold Comparables
Contact Agent
Listing Provided By
eXp Realty

