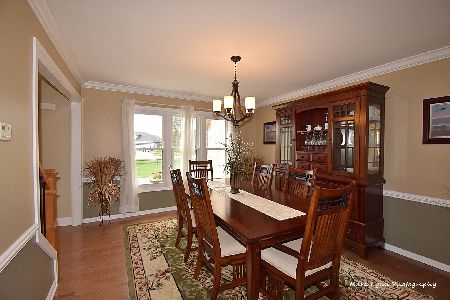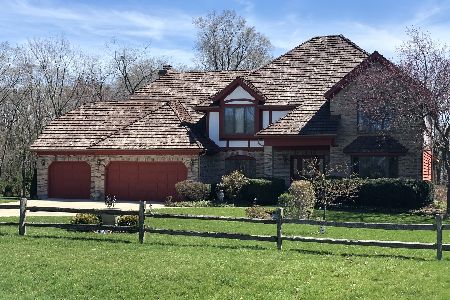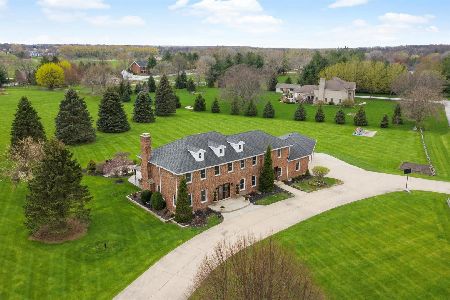32W702 Oak Lawn Farm Road, Wayne, Illinois 60184
$465,000
|
Sold
|
|
| Status: | Closed |
| Sqft: | 3,328 |
| Cost/Sqft: | $143 |
| Beds: | 4 |
| Baths: | 3 |
| Year Built: | 1980 |
| Property Taxes: | $13,126 |
| Days On Market: | 2450 |
| Lot Size: | 2,17 |
Description
Sellers say bring us an offer! This home has it ALL! Great location, Open floor plan, fantastic condition, gorgeous 2.16 acre property and MOTIVATED sellers! This custom all-brick beauty with 2+ acres offers an entertainment paradise inside and out! You will appreciate all the features & benefits of this amazing home! Great for any size family this property offers plenty of space for everyone! Featuring 4 bedrooms, 2.5 baths, large eat-in kitchen with granite counter-tops, SS appliances, tons of cabinets, & walk-in pantry. Master suite with sitting room, double closets, and luxury bath. Full finished basement with a huge recreation room, office or 5th bedroom, playroom, & more! Beautiful hardwood floors, new carpet, new windows, & fresh neutral paint throughout. Great entertaining backyard with large deck, brick paver patio & fire pit. Horses are allowed & rec building per township & county. You have to see it!
Property Specifics
| Single Family | |
| — | |
| Traditional | |
| 1980 | |
| Full | |
| — | |
| No | |
| 2.17 |
| Du Page | |
| Dunham North | |
| 375 / Annual | |
| Insurance,Other | |
| Private Well | |
| Septic-Private | |
| 10325808 | |
| 0118105001 |
Nearby Schools
| NAME: | DISTRICT: | DISTANCE: | |
|---|---|---|---|
|
Grade School
Wayne Elementary School |
46 | — | |
|
Middle School
Kenyon Woods Middle School |
46 | Not in DB | |
|
High School
South Elgin High School |
46 | Not in DB | |
Property History
| DATE: | EVENT: | PRICE: | SOURCE: |
|---|---|---|---|
| 28 Jun, 2019 | Sold | $465,000 | MRED MLS |
| 22 May, 2019 | Under contract | $474,900 | MRED MLS |
| 30 Mar, 2019 | Listed for sale | $474,900 | MRED MLS |
Room Specifics
Total Bedrooms: 4
Bedrooms Above Ground: 4
Bedrooms Below Ground: 0
Dimensions: —
Floor Type: Carpet
Dimensions: —
Floor Type: Carpet
Dimensions: —
Floor Type: Carpet
Full Bathrooms: 3
Bathroom Amenities: Whirlpool,Double Sink
Bathroom in Basement: 0
Rooms: Eating Area,Den,Office,Recreation Room,Play Room
Basement Description: Partially Finished
Other Specifics
| 3 | |
| Concrete Perimeter | |
| Asphalt,Circular | |
| Deck, Brick Paver Patio, Storms/Screens, Outdoor Grill | |
| Horses Allowed | |
| 212X224X224X234X371 | |
| Pull Down Stair | |
| Full | |
| Bar-Wet, Hardwood Floors, Wood Laminate Floors, First Floor Laundry | |
| Range, Microwave, Dishwasher, Refrigerator, Washer, Dryer, Disposal, Stainless Steel Appliance(s) | |
| Not in DB | |
| Horse-Riding Trails, Street Paved | |
| — | |
| — | |
| Wood Burning, Gas Log, Gas Starter |
Tax History
| Year | Property Taxes |
|---|---|
| 2019 | $13,126 |
Contact Agent
Nearby Similar Homes
Nearby Sold Comparables
Contact Agent
Listing Provided By
Keller Williams Inspire - Geneva







