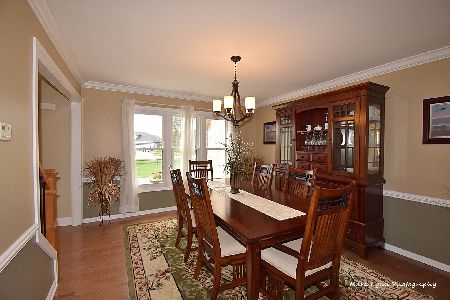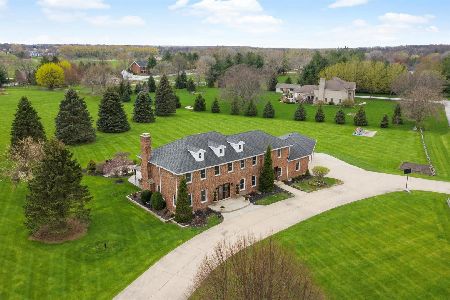5N601 Chambellan Lane, Wayne, Illinois 60184
$479,000
|
Sold
|
|
| Status: | Closed |
| Sqft: | 3,312 |
| Cost/Sqft: | $151 |
| Beds: | 4 |
| Baths: | 4 |
| Year Built: | 1987 |
| Property Taxes: | $11,756 |
| Days On Market: | 3868 |
| Lot Size: | 2,20 |
Description
Like new totally renovated home on a 2+ acre heavily tree lined lot-zoned for horses!New baths,roof,siding,windows,hvac(zoned)patio,flooring,fixtures...Granite kitch w/SS appls,dinette opens to patio & great yard...Fam rm w/fp opens to versatile 4 season sunrm...Mbdrm w/awesome bth & custom wic...Huge bdrms...Quality finished bsmt w/bth,lots of storage...Enjoy the Wayne life style in an area of custom homes!!
Property Specifics
| Single Family | |
| — | |
| Traditional | |
| 1987 | |
| Full | |
| — | |
| No | |
| 2.2 |
| Du Page | |
| Dunham North | |
| 400 / Annual | |
| Insurance | |
| Private Well | |
| Septic-Private | |
| 08921252 | |
| 0118105011 |
Nearby Schools
| NAME: | DISTRICT: | DISTANCE: | |
|---|---|---|---|
|
Grade School
Wayne Elementary School |
46 | — | |
|
Middle School
Kenyon Woods Middle School |
46 | Not in DB | |
|
High School
South Elgin High School |
46 | Not in DB | |
Property History
| DATE: | EVENT: | PRICE: | SOURCE: |
|---|---|---|---|
| 31 May, 2011 | Sold | $437,500 | MRED MLS |
| 1 May, 2011 | Under contract | $450,000 | MRED MLS |
| 1 May, 2011 | Listed for sale | $450,000 | MRED MLS |
| 17 Aug, 2015 | Sold | $479,000 | MRED MLS |
| 10 Jun, 2015 | Under contract | $500,000 | MRED MLS |
| 13 May, 2015 | Listed for sale | $500,000 | MRED MLS |
| 17 Jun, 2021 | Sold | $600,000 | MRED MLS |
| 19 Apr, 2021 | Under contract | $600,000 | MRED MLS |
| 16 Apr, 2021 | Listed for sale | $600,000 | MRED MLS |
| 5 Jun, 2023 | Sold | $760,000 | MRED MLS |
| 27 Mar, 2023 | Under contract | $749,900 | MRED MLS |
| 16 Mar, 2023 | Listed for sale | $749,900 | MRED MLS |
Room Specifics
Total Bedrooms: 4
Bedrooms Above Ground: 4
Bedrooms Below Ground: 0
Dimensions: —
Floor Type: Carpet
Dimensions: —
Floor Type: Carpet
Dimensions: —
Floor Type: Carpet
Full Bathrooms: 4
Bathroom Amenities: Separate Shower,Double Sink,Soaking Tub
Bathroom in Basement: 1
Rooms: Heated Sun Room,Den,Recreation Room,Game Room,Play Room
Basement Description: Finished
Other Specifics
| 2.1 | |
| Concrete Perimeter | |
| Asphalt,Circular,Side Drive | |
| Deck, Above Ground Pool | |
| Horses Allowed,Landscaped | |
| 238X471X150X486 | |
| — | |
| Full | |
| Hardwood Floors, Wood Laminate Floors, First Floor Laundry | |
| Range, Microwave, Dishwasher, Refrigerator, Washer, Dryer, Disposal, Stainless Steel Appliance(s) | |
| Not in DB | |
| Horse-Riding Area, Horse-Riding Trails, Street Paved | |
| — | |
| — | |
| Wood Burning |
Tax History
| Year | Property Taxes |
|---|---|
| 2011 | $11,458 |
| 2015 | $11,756 |
| 2021 | $11,417 |
| 2023 | $11,120 |
Contact Agent
Nearby Similar Homes
Nearby Sold Comparables
Contact Agent
Listing Provided By
RE/MAX All Pro






