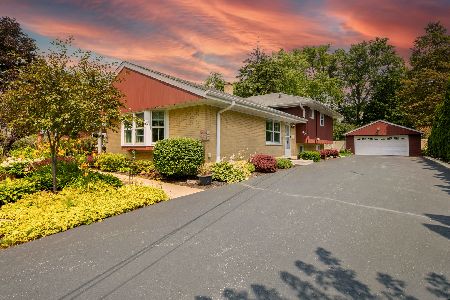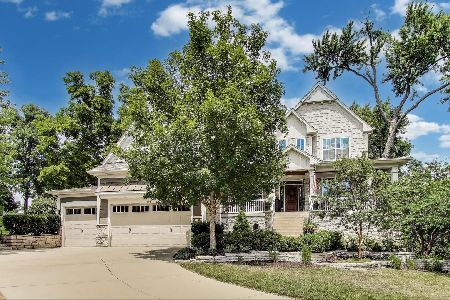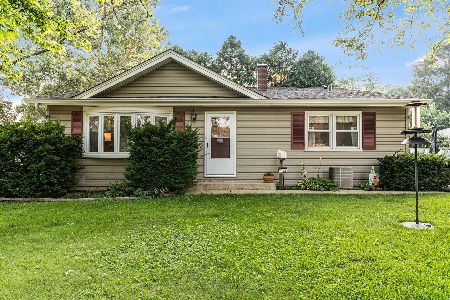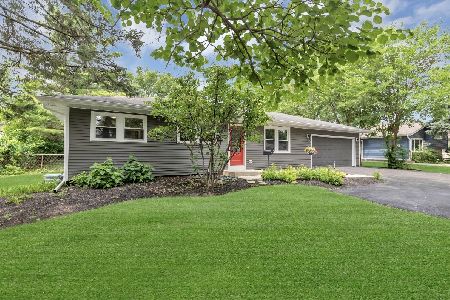33 Sunset Avenue, Glen Ellyn, Illinois 60137
$995,000
|
For Sale
|
|
| Status: | Contingent |
| Sqft: | 4,865 |
| Cost/Sqft: | $205 |
| Beds: | 4 |
| Baths: | 5 |
| Year Built: | — |
| Property Taxes: | $32,491 |
| Days On Market: | 20 |
| Lot Size: | 0,00 |
Description
Multiple Offers Received - Highest & Best by 7 PM Tuesday 8/26. A Serene Woodland Retreat near Sunset Pool and Park. Stunning 4,865 SF of exceptional living on nearly 1/2 acre of park-like, professionally landscaped grounds-fully renovated by highly regarded C & C Shenuk Construction. Backing to neighbors' deep yards & additional green space, this private, wooded setting offers unmatched serenity and space for entertaining, play, and relaxation. The open floor plan is ideal for today's lifestyle, featuring a custom kitchen with island, spacious dining area, and large family room with fireplace and walls of windows overlooking yard-perfect for gatherings of all sizes. A built-in desk area and first-floor mudroom add function and flow. Rare first-floor primary suite includes a recently remodeled luxury bath with oversized multi-spray shower and dual vanity. Upstairs offers 3 additional large bedrooms, including one with a private en suite bath, plus a hall bath and a versatile loft/family room-easily converted to a 5th bedroom. The oversized 3-car garage is a standout with extended bay with workbench & shelves plus back garage door for easy storage lawn mowers and equipment. Don't miss add'l exterior storage area & attic access for even more storage. Garage is fully insulated with gas line & exhaust-ready for heat Individual breaker panel with timer and exterior outlets-ideal for holiday lights Expansive Trex deck and paver patios make summer entertaining easy. Room for yard games and sports in the sprawling backyard. Quality finishes on every level including finished bsmt w/ high ceilings, bath, bar area and dining area plus huge step down rec room for pool, additional BR/office is located here as well. This one-of-a-kind home combines timeless construction, flexible living space, and a setting that's hard to find. Move-in ready and built for making memories-don't miss this exceptional opportunity!
Property Specifics
| Single Family | |
| — | |
| — | |
| — | |
| — | |
| — | |
| No | |
| — |
| — | |
| — | |
| — / Not Applicable | |
| — | |
| — | |
| — | |
| 12451621 | |
| 0514307096 |
Nearby Schools
| NAME: | DISTRICT: | DISTANCE: | |
|---|---|---|---|
|
Grade School
Lincoln Elementary School |
41 | — | |
|
Middle School
Hadley Junior High School |
41 | Not in DB | |
|
High School
Glenbard West High School |
87 | Not in DB | |
Property History
| DATE: | EVENT: | PRICE: | SOURCE: |
|---|---|---|---|
| 27 Aug, 2025 | Under contract | $995,000 | MRED MLS |
| 20 Aug, 2025 | Listed for sale | $995,000 | MRED MLS |
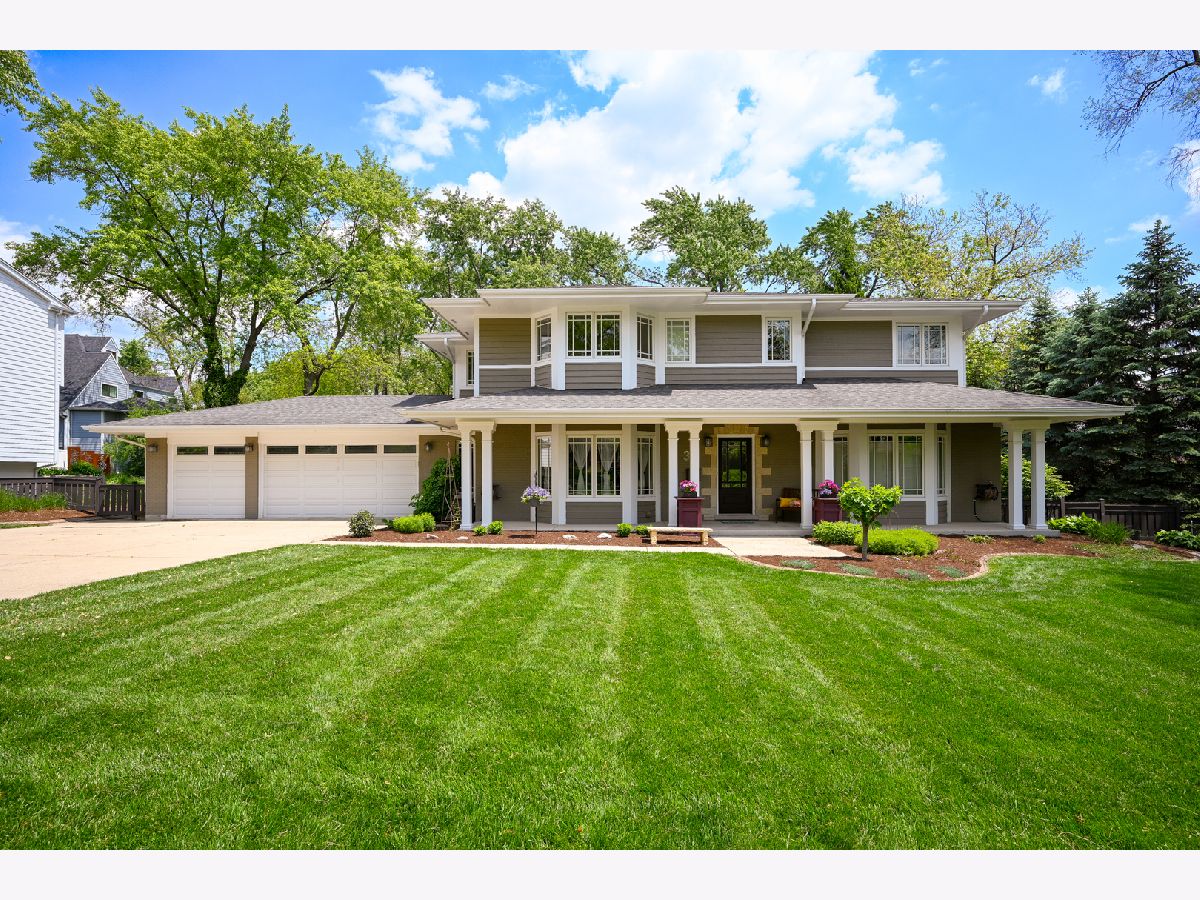












































Room Specifics
Total Bedrooms: 5
Bedrooms Above Ground: 4
Bedrooms Below Ground: 1
Dimensions: —
Floor Type: —
Dimensions: —
Floor Type: —
Dimensions: —
Floor Type: —
Dimensions: —
Floor Type: —
Full Bathrooms: 5
Bathroom Amenities: —
Bathroom in Basement: 1
Rooms: —
Basement Description: —
Other Specifics
| 3 | |
| — | |
| — | |
| — | |
| — | |
| 117X162 | |
| — | |
| — | |
| — | |
| — | |
| Not in DB | |
| — | |
| — | |
| — | |
| — |
Tax History
| Year | Property Taxes |
|---|---|
| 2025 | $32,491 |
Contact Agent
Nearby Similar Homes
Nearby Sold Comparables
Contact Agent
Listing Provided By
RE/MAX Suburban

