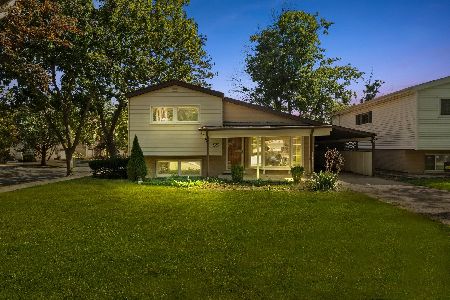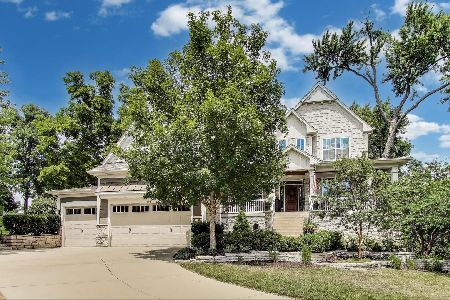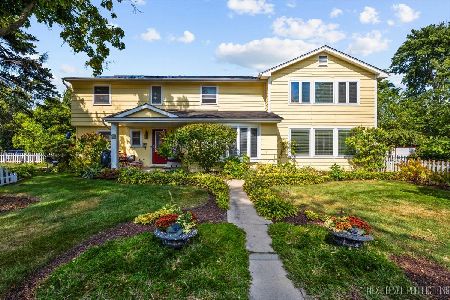53 Main Street, Glen Ellyn, Illinois 60137
$521,000
|
Sold
|
|
| Status: | Closed |
| Sqft: | 2,200 |
| Cost/Sqft: | $245 |
| Beds: | 3 |
| Baths: | 3 |
| Year Built: | 1962 |
| Property Taxes: | $10,055 |
| Days On Market: | 72 |
| Lot Size: | 0,28 |
Description
Charming Glen Ellyn Home with Prime Location, Updated Kitchen & Room to Entertain. Welcome to 53 North Main Street in the heart of Glen Ellyn-where charm, space, and an unbeatable location come together. This beautifully maintained home features three generously sized bedrooms, two and a half bathrooms, and a finished basement, offering approximately 2,200 square feet of comfortable living space. Step inside to find an updated kitchen that opens to spacious living and dining areas-perfect for entertaining family and friends. Whether you're hosting gatherings or enjoying quiet evenings at home, there's plenty of room to spread out and relax. Perfectly positioned within walking distance to downtown Glen Ellyn, the Metra station, Sunset Park, and Lincoln Elementary School, this home also lies in the highly sought-after Glenbard West High School District-making it a top choice for anyone looking to blend convenience with community. Enjoy peace of mind with a newer furnace and air conditioner, brand-new water heater, newer windows and a driveway redone just five years ago. The extra-long driveway is a rare find, offering space for up to 16 cars-ideal for guests or extra vehicle storage. A two-car garage and a nicely sized yard add to the home's appeal. With its updated features, spacious layout, and incredible location, 53 North Main Street is a must-see in Glen Ellyn!
Property Specifics
| Single Family | |
| — | |
| — | |
| 1962 | |
| — | |
| — | |
| No | |
| 0.28 |
| — | |
| — | |
| — / Not Applicable | |
| — | |
| — | |
| — | |
| 12452850 | |
| 0514309037 |
Nearby Schools
| NAME: | DISTRICT: | DISTANCE: | |
|---|---|---|---|
|
Grade School
Lincoln Elementary School |
41 | — | |
|
Middle School
Hadley Junior High School |
41 | Not in DB | |
|
High School
Glenbard West High School |
87 | Not in DB | |
Property History
| DATE: | EVENT: | PRICE: | SOURCE: |
|---|---|---|---|
| 30 Oct, 2025 | Sold | $521,000 | MRED MLS |
| 17 Sep, 2025 | Under contract | $539,900 | MRED MLS |
| 21 Aug, 2025 | Listed for sale | $539,900 | MRED MLS |






























Room Specifics
Total Bedrooms: 3
Bedrooms Above Ground: 3
Bedrooms Below Ground: 0
Dimensions: —
Floor Type: —
Dimensions: —
Floor Type: —
Full Bathrooms: 3
Bathroom Amenities: —
Bathroom in Basement: 1
Rooms: —
Basement Description: —
Other Specifics
| 2 | |
| — | |
| — | |
| — | |
| — | |
| 187X64X175X65 | |
| Interior Stair | |
| — | |
| — | |
| — | |
| Not in DB | |
| — | |
| — | |
| — | |
| — |
Tax History
| Year | Property Taxes |
|---|---|
| 2025 | $10,055 |
Contact Agent
Nearby Similar Homes
Nearby Sold Comparables
Contact Agent
Listing Provided By
Berkshire Hathaway HomeServices Starck Real Estate










