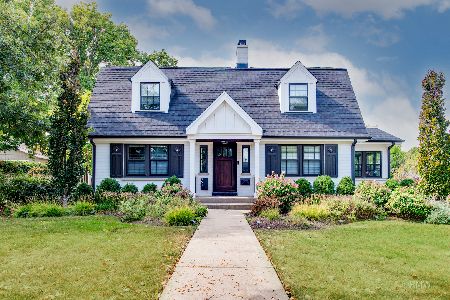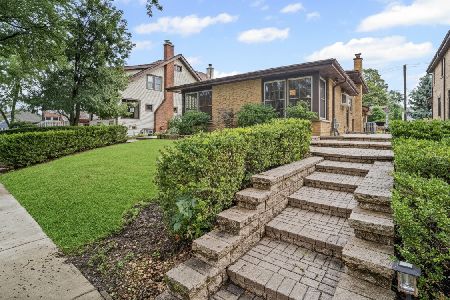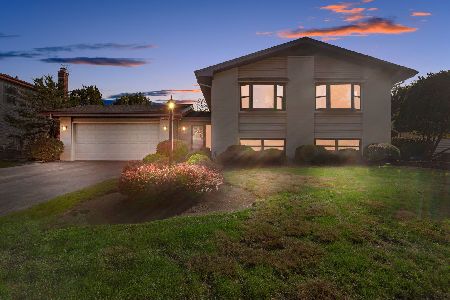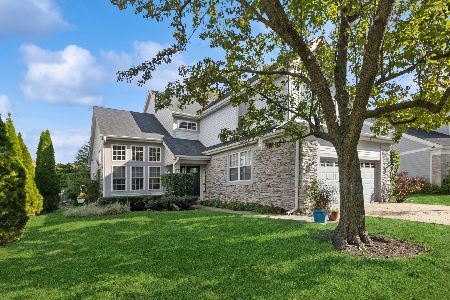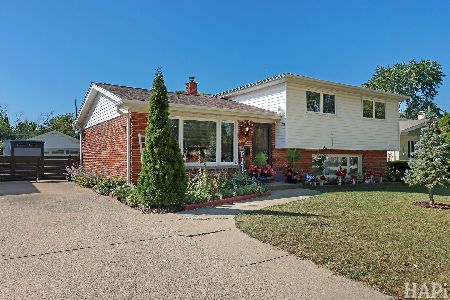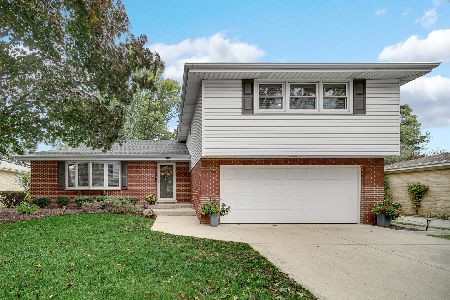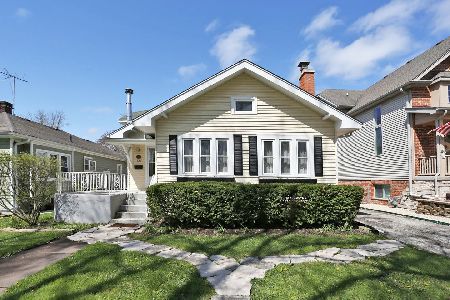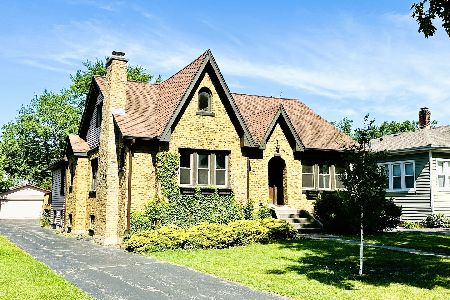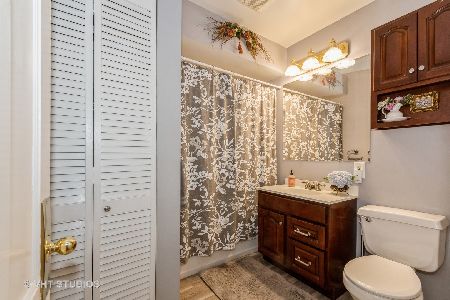330 Maple Street, Itasca, Illinois 60143
$495,000
|
For Sale
|
|
| Status: | Active |
| Sqft: | 2,338 |
| Cost/Sqft: | $212 |
| Beds: | 4 |
| Baths: | 2 |
| Year Built: | 1924 |
| Property Taxes: | $11,111 |
| Days On Market: | 57 |
| Lot Size: | 0,00 |
Description
THE PERFECT COMBINATION OF HISTORIC CHARM & MODERN CONVENIENCES, THIS BEAUTIFULLY MAINTAINED 2-STORY HOME IS IDEALLY LOCATED IN ITASCA'S HISTORIC DISTRICT WITH AN AMAZING LOCATION FOR RECREATION & COMMUTING ~~ Thoughtfully Updated Over Time with 4 Bedrooms, 2 Full Baths, Large Gathering Room & Garage Additions, Spacious Backyard with Storage Shed ~~ MAIN LEVEL FEATURES: Hardwood Flooring & Many Windows Throughout ~ Welcoming Foyer with Original Solid Oak Oval Front Door & Arched Doorway ~ Guest Closet ~ Living Room featuring Fireplace & Built-in Shelving ~ Dining Room with Chandelier ~ Kitchen with Eating Area, SS Appliances & highlighted by imported Quarry Tile Flooring ~ Large Main Floor Bedroom ~ Full Bath with Linen Closet ~ Family Room with adjacent Den featuring a Wall of Windows showcasing views of Yard, unique Light Fixture, Ceiling Fan & Slider to Deck ~ Long Wide Hallway with Multiple Closets & Side Door leads to Attached 2.5 Car Garage ~~ UPPER LEVEL FEATURES: 3 Bedrooms each with its own personal style, features & surprises ~ Shared Full Hall Bath including Large Cedar Closet ~~ BASEMENT FEATURES: Laundry Area / Utilities / Storage Space ~~ ADDITIONAL FEATURES: 2-Car Attached Garage ~ Expansive Yard & Storage Shed ~ Large Deck ~ Grill with gas line ~~ IDEAL LOCATION - Just Blocks to the Metra Station, Downtown, Usher Park, Springbrook Nature Center, Washington Park, Songbird Slough Preserve, Park District Recreation & Fitness Center with easy access to Major Transportation Corridors ~~ ADDITIONAL INFO: Exterior Stucco Maintenance & Painted (2025), Interior Painting (2025), Furnace & AC (2021), Water Heater (2019), Deck (9 yrs) ~~ LIVE & LOVE ITASCA
Property Specifics
| Single Family | |
| — | |
| — | |
| 1924 | |
| — | |
| — | |
| No | |
| — |
| — | |
| — | |
| — / Not Applicable | |
| — | |
| — | |
| — | |
| 12476469 | |
| 0308313019 |
Nearby Schools
| NAME: | DISTRICT: | DISTANCE: | |
|---|---|---|---|
|
Grade School
Raymond Benson Primary School |
10 | — | |
|
Middle School
F E Peacock Middle School |
10 | Not in DB | |
|
High School
Lake Park High School |
108 | Not in DB | |
Property History
| DATE: | EVENT: | PRICE: | SOURCE: |
|---|---|---|---|
| 16 Oct, 2015 | Sold | $585,000 | MRED MLS |
| 3 Sep, 2015 | Under contract | $595,900 | MRED MLS |
| 24 Aug, 2015 | Listed for sale | $595,900 | MRED MLS |
| 19 Sep, 2025 | Listed for sale | $495,000 | MRED MLS |
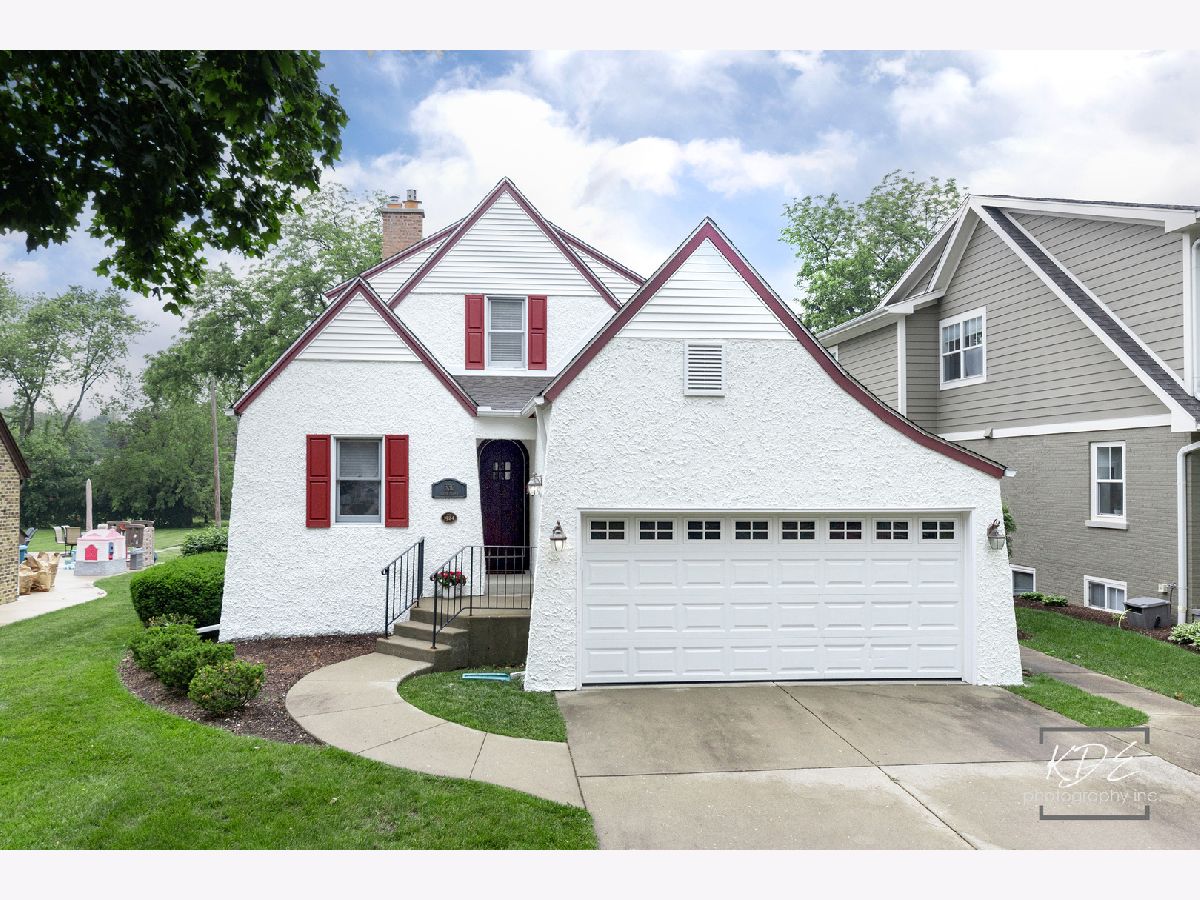


































































Room Specifics
Total Bedrooms: 4
Bedrooms Above Ground: 4
Bedrooms Below Ground: 0
Dimensions: —
Floor Type: —
Dimensions: —
Floor Type: —
Dimensions: —
Floor Type: —
Full Bathrooms: 2
Bathroom Amenities: —
Bathroom in Basement: 0
Rooms: —
Basement Description: —
Other Specifics
| 2.5 | |
| — | |
| — | |
| — | |
| — | |
| 43 X 228 X 49 X 228 | |
| — | |
| — | |
| — | |
| — | |
| Not in DB | |
| — | |
| — | |
| — | |
| — |
Tax History
| Year | Property Taxes |
|---|---|
| 2015 | $11,717 |
| 2025 | $11,111 |
Contact Agent
Nearby Similar Homes
Nearby Sold Comparables
Contact Agent
Listing Provided By
RE/MAX Professionals Select

