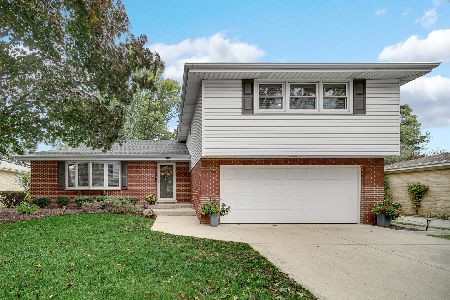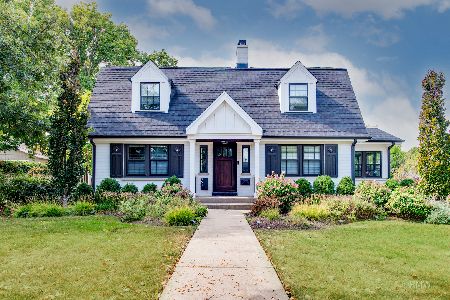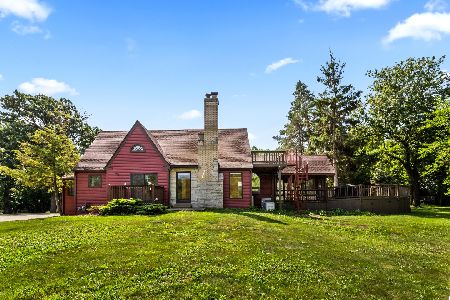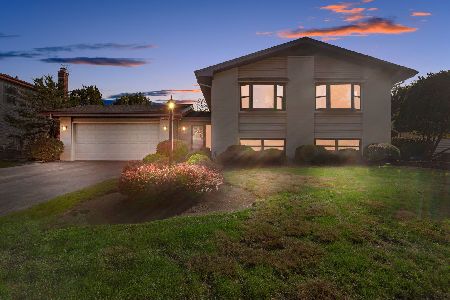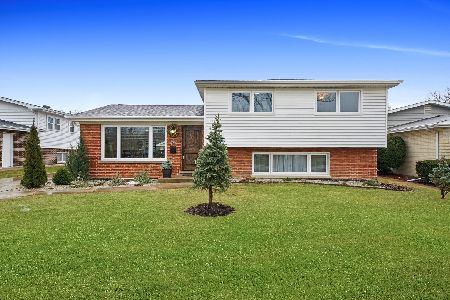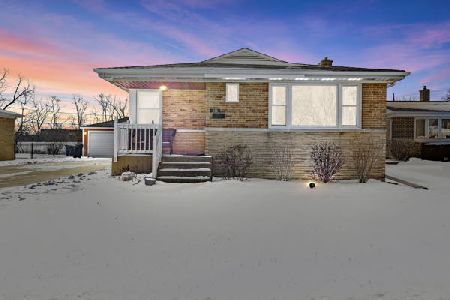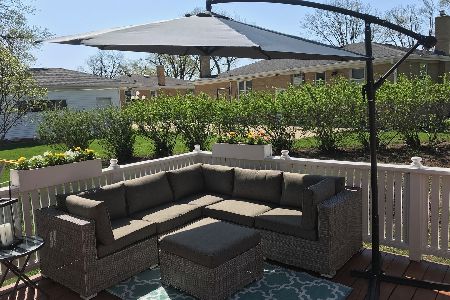540 Center Street, Itasca, Illinois 60143
$559,900
|
For Sale
|
|
| Status: | Contingent |
| Sqft: | 2,480 |
| Cost/Sqft: | $226 |
| Beds: | 3 |
| Baths: | 2 |
| Year Built: | 1958 |
| Property Taxes: | $8,606 |
| Days On Market: | 28 |
| Lot Size: | 0,22 |
Description
Welcome to 540 W. Center Street in Itasca, an exceptional four-level split home that blends high-end luxury with thoughtful design in the coveted Lake Park High School District. From the moment you step inside, you're greeted by a dramatic 11-foot vaulted ceiling and an open-concept kitchen and dining area that sets the tone for the entire home. The custom kitchen (remodeled in 2018) features marble countertops, abundant cabinetry, premium stainless steel appliances, and elegant lighting that transitions seamlessly from task to mood. Upstairs, you'll find three generously sized bedrooms and a spa-inspired Euro-style bathroom with suspended sink, exquisite tilework, and top-tier finishes. The lower level offers a cozy retreat with a stone electric fireplace, hardwood flooring, and a second luxury bath showcasing a walk-in shower, heated floors, and designer fixtures (Remodeled 2024). A spacious laundry room with backyard access adds convenience and functionality. Descend one more level to discover a fully finished family room and a flexible space perfect for a home office or fourth bedroom. With updates including windows (2016), roof (2021), sump pump (2016), and water heater (2017), this home is as solid as it is stylish. Step outside to a backyard built for entertaining: a massive fenced yard, a 44x21 Trex terrace, a built-in outdoor grill, a Weber smoker, and a charming gazebo (complete with fan, heater, and electricity) create an inviting outdoor oasis. The oversized driveway accommodates additional vehicles alongside a 2.5-car detached garage and shed. Located minutes from top-rated schools, Metra, expressways, shopping, and nightlife, this rare gem offers a lifestyle of comfort, convenience, and elevated living.
Property Specifics
| Single Family | |
| — | |
| — | |
| 1958 | |
| — | |
| SPLIT LEVEL W/SUB | |
| No | |
| 0.22 |
| — | |
| — | |
| — / Not Applicable | |
| — | |
| — | |
| — | |
| 12480199 | |
| 0307209005 |
Nearby Schools
| NAME: | DISTRICT: | DISTANCE: | |
|---|---|---|---|
|
Grade School
Raymond Benson Primary School |
10 | — | |
|
Middle School
F E Peacock Middle School |
10 | Not in DB | |
|
High School
Lake Park High School |
108 | Not in DB | |
Property History
| DATE: | EVENT: | PRICE: | SOURCE: |
|---|---|---|---|
| 2 Dec, 2010 | Sold | $269,400 | MRED MLS |
| 24 Oct, 2010 | Under contract | $299,900 | MRED MLS |
| 11 Oct, 2010 | Listed for sale | $299,900 | MRED MLS |
| 27 Jul, 2016 | Sold | $265,000 | MRED MLS |
| 13 Jun, 2016 | Under contract | $272,900 | MRED MLS |
| 2 Jun, 2016 | Listed for sale | $272,900 | MRED MLS |
| 22 Apr, 2022 | Sold | $440,000 | MRED MLS |
| 3 Apr, 2022 | Under contract | $449,000 | MRED MLS |
| 23 Feb, 2022 | Listed for sale | $449,000 | MRED MLS |
| 8 Oct, 2025 | Under contract | $559,900 | MRED MLS |
| 1 Oct, 2025 | Listed for sale | $559,900 | MRED MLS |
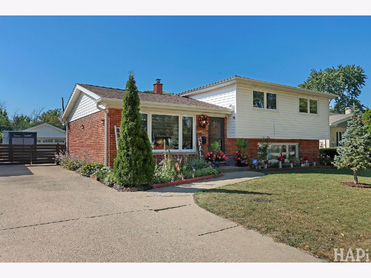
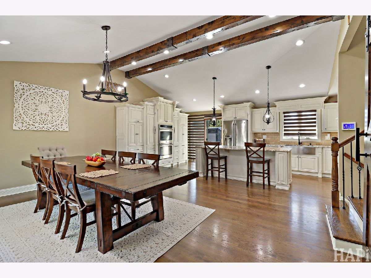
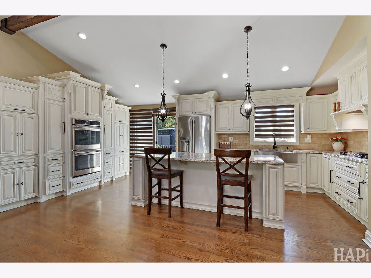
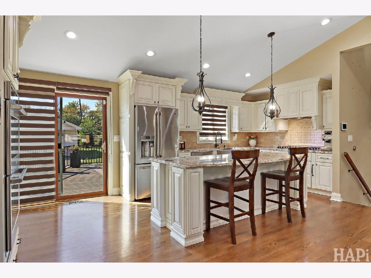
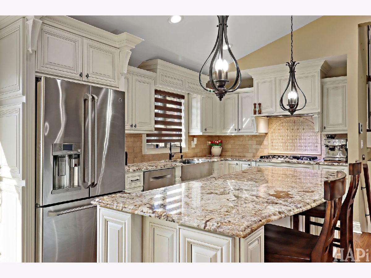
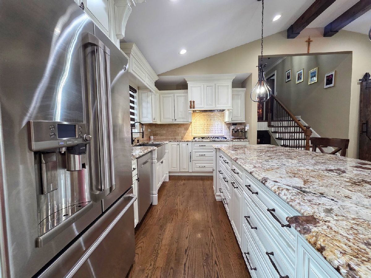
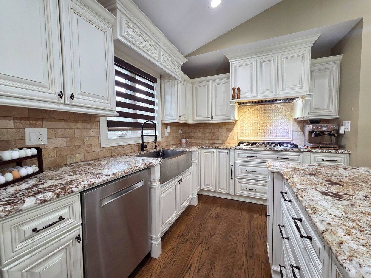
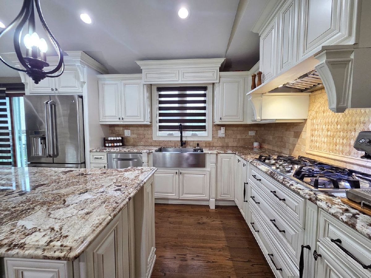
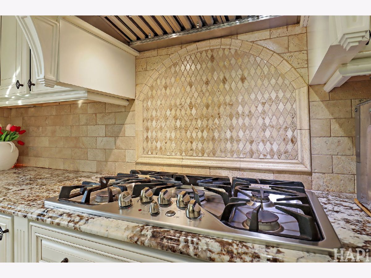
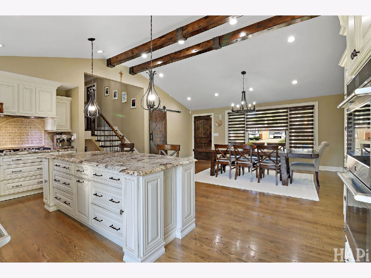
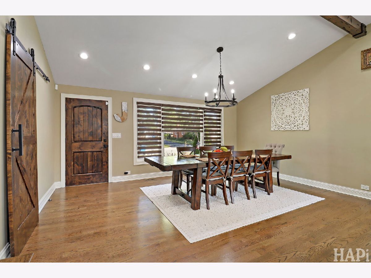
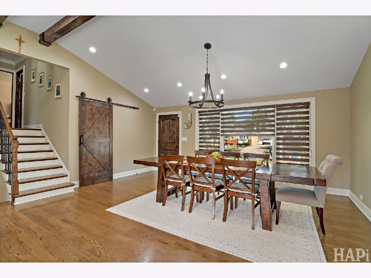
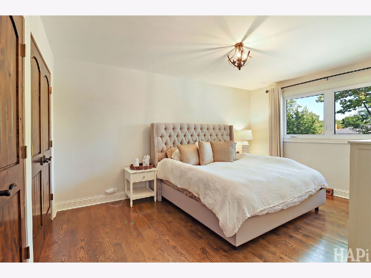
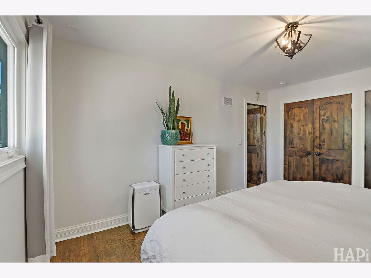
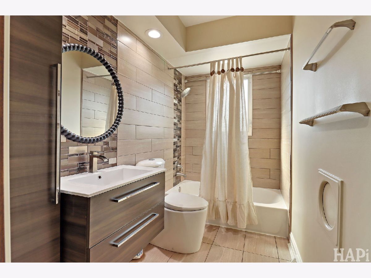
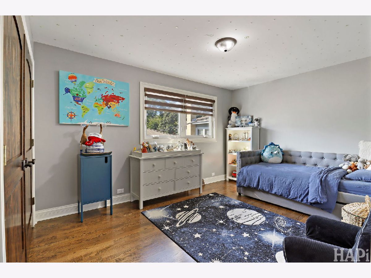
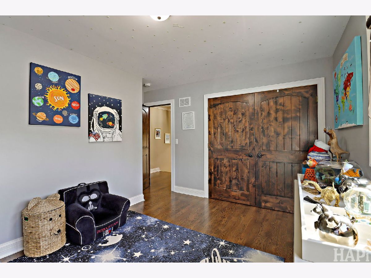
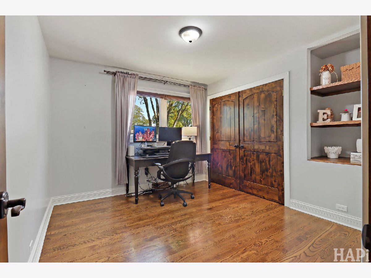
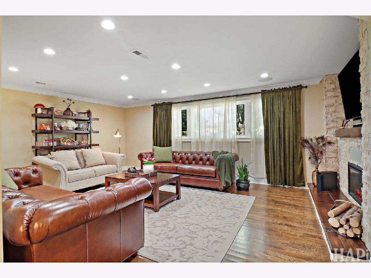
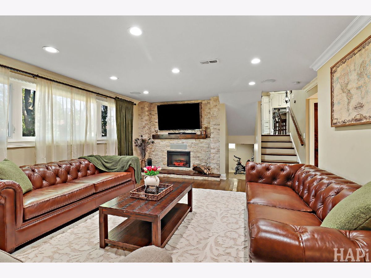
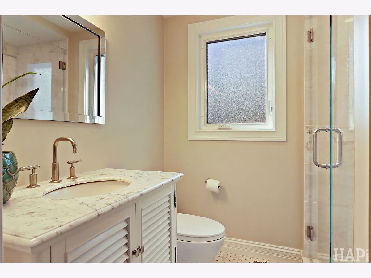
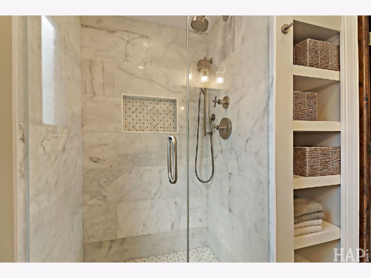
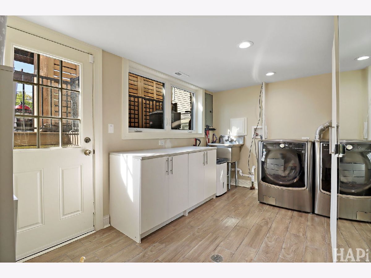
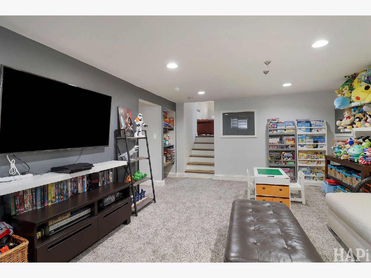
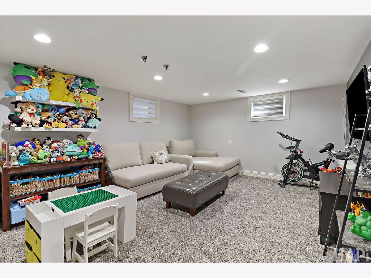
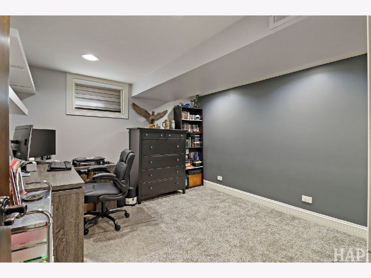
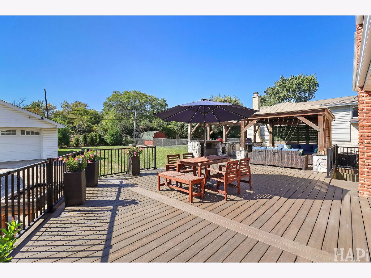
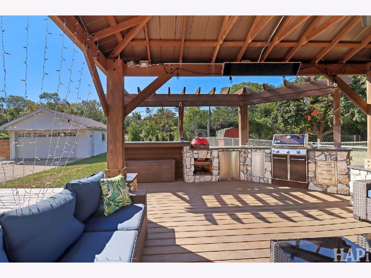
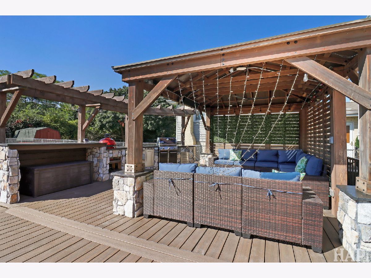
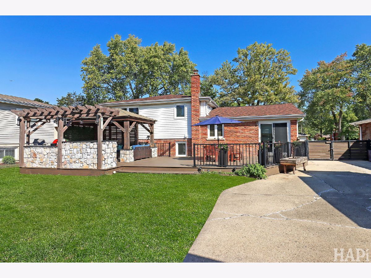
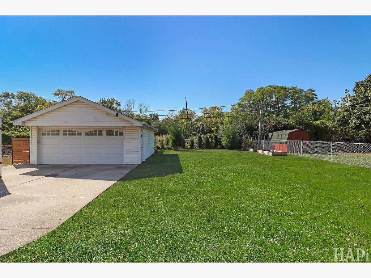
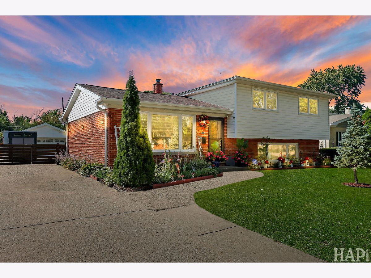
Room Specifics
Total Bedrooms: 3
Bedrooms Above Ground: 3
Bedrooms Below Ground: 0
Dimensions: —
Floor Type: —
Dimensions: —
Floor Type: —
Full Bathrooms: 2
Bathroom Amenities: Accessible Shower
Bathroom in Basement: 1
Rooms: —
Basement Description: —
Other Specifics
| 2.5 | |
| — | |
| — | |
| — | |
| — | |
| 9583 | |
| — | |
| — | |
| — | |
| — | |
| Not in DB | |
| — | |
| — | |
| — | |
| — |
Tax History
| Year | Property Taxes |
|---|---|
| 2010 | $6,185 |
| 2016 | $6,376 |
| 2022 | $6,991 |
| 2025 | $8,606 |
Contact Agent
Nearby Similar Homes
Nearby Sold Comparables
Contact Agent
Listing Provided By
Four Daughters Real Estate

