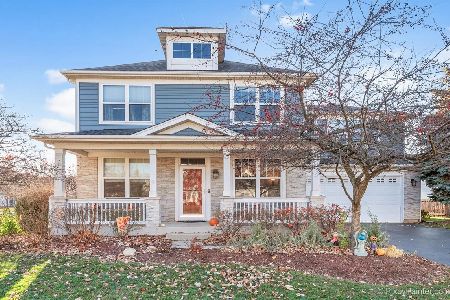329 Parkstone Drive, Cary, Illinois 60013
$330,000
|
Sold
|
|
| Status: | Closed |
| Sqft: | 3,262 |
| Cost/Sqft: | $101 |
| Beds: | 5 |
| Baths: | 3 |
| Year Built: | 2002 |
| Property Taxes: | $10,380 |
| Days On Market: | 1877 |
| Lot Size: | 0,25 |
Description
WELCOME HOME TO THIS SUPERB 5 BEDS / 2.1 BATHS OVER 3200 SQUARE FEET TWO-STORY CONTEMPORARY HOME IN FOXFORD HILLS IN CARY. This Home has it all w/ Oversized Kitchen w/ Black Appliances, Double Oven, Cooktop, Custom 42" Cabinets, Island w/ Sink, Huge Family Room w/Gas Fireplace, Large Dining Room, First Floor Den, Spacious Living Room, Massive Size Master Bedroom w/ Private Master Bath w/ Dual Sinks, Separate Shower and Soaker Tub, Walk-In Closet, 2nd Master Bedroom could be used as the 5th Bedroom or Extra Family Room or Bonus Room, 3 Additional Large Bedrooms on the 2nd Floor, Full Unfinished Basement, Professional Landscaping, Upgraded Brick Front w/ Porch, Brick Paver Patio, Partially Fenced Yard, 3 Car Tandem Garage, Walking Distance to the Foxford Hill Golf Course, Award Winning Schools, Close to Metra and Shopping!
Property Specifics
| Single Family | |
| — | |
| — | |
| 2002 | |
| Full | |
| PRESTWICK | |
| No | |
| 0.25 |
| Mc Henry | |
| Foxford Hills | |
| 204 / Annual | |
| None | |
| Public | |
| Public Sewer | |
| 10946314 | |
| 2006326022 |
Nearby Schools
| NAME: | DISTRICT: | DISTANCE: | |
|---|---|---|---|
|
Grade School
Deer Path Elementary School |
26 | — | |
|
Middle School
Cary Junior High School |
26 | Not in DB | |
|
High School
Cary-grove Community High School |
155 | Not in DB | |
Property History
| DATE: | EVENT: | PRICE: | SOURCE: |
|---|---|---|---|
| 4 Feb, 2015 | Listed for sale | $0 | MRED MLS |
| 28 Jan, 2021 | Sold | $330,000 | MRED MLS |
| 3 Jan, 2021 | Under contract | $330,000 | MRED MLS |
| 3 Dec, 2020 | Listed for sale | $330,000 | MRED MLS |
















































Room Specifics
Total Bedrooms: 5
Bedrooms Above Ground: 5
Bedrooms Below Ground: 0
Dimensions: —
Floor Type: Carpet
Dimensions: —
Floor Type: Carpet
Dimensions: —
Floor Type: Carpet
Dimensions: —
Floor Type: —
Full Bathrooms: 3
Bathroom Amenities: Separate Shower,Double Sink,Soaking Tub
Bathroom in Basement: 0
Rooms: Bedroom 5,Den
Basement Description: Unfinished
Other Specifics
| 2 | |
| Concrete Perimeter | |
| Asphalt | |
| — | |
| — | |
| 18X27X120X73X65X117 | |
| — | |
| Full | |
| Vaulted/Cathedral Ceilings, Hardwood Floors, First Floor Laundry | |
| Range, Microwave, Dishwasher, Refrigerator, Washer, Dryer, Disposal | |
| Not in DB | |
| — | |
| — | |
| — | |
| Gas Starter |
Tax History
| Year | Property Taxes |
|---|---|
| 2021 | $10,380 |
Contact Agent
Nearby Similar Homes
Nearby Sold Comparables
Contact Agent
Listing Provided By
Coldwell Banker Realty






