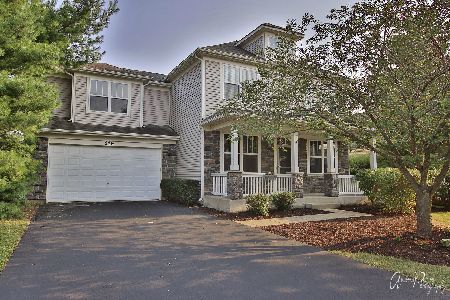327 Parkstone Drive, Cary, Illinois 60013
$235,000
|
Sold
|
|
| Status: | Closed |
| Sqft: | 0 |
| Cost/Sqft: | — |
| Beds: | 4 |
| Baths: | 4 |
| Year Built: | 2001 |
| Property Taxes: | $10,653 |
| Days On Market: | 4530 |
| Lot Size: | 0,00 |
Description
So much to offer in this great home! 4 bedrooms plus den, 3 1/2 baths, full, finished basement with rec. room, full bath, kitchen/bar area and storage. Huge upgraded kitchen w/butlers pantry and large eating area. Great neighborhood with parks, large landscape and walking path. Purchase with as little as 3% down. HomePath & HomePath renovation financing available. Fannie Mae Owned.
Property Specifics
| Single Family | |
| — | |
| — | |
| 2001 | |
| Full | |
| TORRINGTON | |
| No | |
| — |
| Mc Henry | |
| Foxford Hills | |
| 125 / Annual | |
| Other | |
| Public | |
| Public Sewer | |
| 08432468 | |
| 2006326023 |
Nearby Schools
| NAME: | DISTRICT: | DISTANCE: | |
|---|---|---|---|
|
Grade School
Deer Path Elementary School |
26 | — | |
|
Middle School
Cary Junior High School |
26 | Not in DB | |
|
High School
Prairie Ridge High School |
155 | Not in DB | |
Property History
| DATE: | EVENT: | PRICE: | SOURCE: |
|---|---|---|---|
| 29 Oct, 2013 | Sold | $235,000 | MRED MLS |
| 14 Oct, 2013 | Under contract | $255,000 | MRED MLS |
| — | Last price change | $264,000 | MRED MLS |
| 29 Aug, 2013 | Listed for sale | $264,000 | MRED MLS |
Room Specifics
Total Bedrooms: 4
Bedrooms Above Ground: 4
Bedrooms Below Ground: 0
Dimensions: —
Floor Type: Carpet
Dimensions: —
Floor Type: Carpet
Dimensions: —
Floor Type: Carpet
Full Bathrooms: 4
Bathroom Amenities: —
Bathroom in Basement: 1
Rooms: Den
Basement Description: Finished
Other Specifics
| 2 | |
| — | |
| — | |
| Patio, Brick Paver Patio | |
| Fenced Yard | |
| 71 X 171 X 66 X 162 | |
| — | |
| Full | |
| — | |
| — | |
| Not in DB | |
| Clubhouse, Sidewalks, Street Lights | |
| — | |
| — | |
| — |
Tax History
| Year | Property Taxes |
|---|---|
| 2013 | $10,653 |
Contact Agent
Nearby Similar Homes
Nearby Sold Comparables
Contact Agent
Listing Provided By
Baird & Warner







