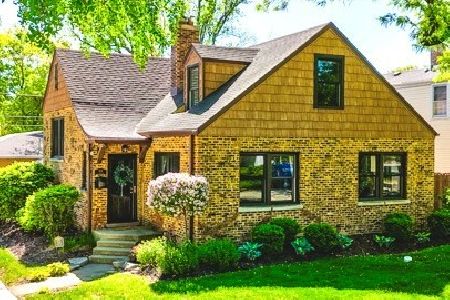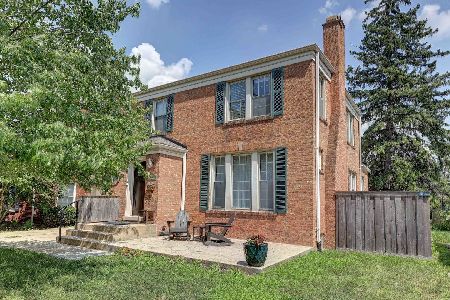334 Ashland Avenue, La Grange, Illinois 60525
$1,899,000
|
For Sale
|
|
| Status: | Contingent |
| Sqft: | 5,008 |
| Cost/Sqft: | $379 |
| Beds: | 5 |
| Baths: | 6 |
| Year Built: | 2025 |
| Property Taxes: | $908 |
| Days On Market: | 54 |
| Lot Size: | 0,00 |
Description
A very rare opportunity, luxury new construction featuring four finished levels in the most prime, walk-to-town location in La Grange's Historic District. Offering 6 bedrooms, 5.1 baths, and 5,008 total sq. ft (3,708 above grade) of thoughtfully designed living space. A beautiful, and fitting for the neighborhood, blue stone paver front porch leads the way into the house. As soon as you enter, you'll be taken in by the soaring ten-foot ceilings, eight-foot-tall doors, wide-plank white oak floors throughout, and a practical yet elegant layout. The chef's kitchen boasts Wolf, Sub-Zero, Cove appliances, is perfect for entertaining with an oversized island. Four bedrooms on the second level, including a gorgeous primary suite and large laundry room. The third level is finished with an en-suite bedroom but also an office/loft space as well. The basement boasts ten-foot ceilings where you'll find a built-in bar and huge recreation room along with another en-suite bedroom and a workout room that could potentially be another bedroom or second office. You'll be impressed with the rear yard green space and the blue stone paver patio for outdoor entertaining. The renowned Hinsdale builder has created a one of a kind warm yet luxurious home.
Property Specifics
| Single Family | |
| — | |
| — | |
| 2025 | |
| — | |
| — | |
| No | |
| — |
| Cook | |
| — | |
| — / Not Applicable | |
| — | |
| — | |
| — | |
| 12500245 | |
| 18043200210000 |
Nearby Schools
| NAME: | DISTRICT: | DISTANCE: | |
|---|---|---|---|
|
Grade School
Cossitt Avenue Elementary School |
102 | — | |
|
Middle School
Park Junior High School |
102 | Not in DB | |
|
High School
Lyons Twp High School |
204 | Not in DB | |
Property History
| DATE: | EVENT: | PRICE: | SOURCE: |
|---|---|---|---|
| 19 Jul, 2024 | Sold | $372,500 | MRED MLS |
| 17 Jun, 2024 | Under contract | $365,000 | MRED MLS |
| 13 Jun, 2024 | Listed for sale | $365,000 | MRED MLS |
| 26 Nov, 2025 | Under contract | $1,899,000 | MRED MLS |
| 21 Oct, 2025 | Listed for sale | $1,899,000 | MRED MLS |


































Room Specifics
Total Bedrooms: 6
Bedrooms Above Ground: 5
Bedrooms Below Ground: 1
Dimensions: —
Floor Type: —
Dimensions: —
Floor Type: —
Dimensions: —
Floor Type: —
Dimensions: —
Floor Type: —
Dimensions: —
Floor Type: —
Full Bathrooms: 6
Bathroom Amenities: —
Bathroom in Basement: 1
Rooms: —
Basement Description: —
Other Specifics
| 2 | |
| — | |
| — | |
| — | |
| — | |
| 50x123 | |
| — | |
| — | |
| — | |
| — | |
| Not in DB | |
| — | |
| — | |
| — | |
| — |
Tax History
| Year | Property Taxes |
|---|---|
| 2024 | $1,109 |
| 2025 | $908 |
Contact Agent
Nearby Similar Homes
Nearby Sold Comparables
Contact Agent
Listing Provided By
@properties Christie's International Real Estate












