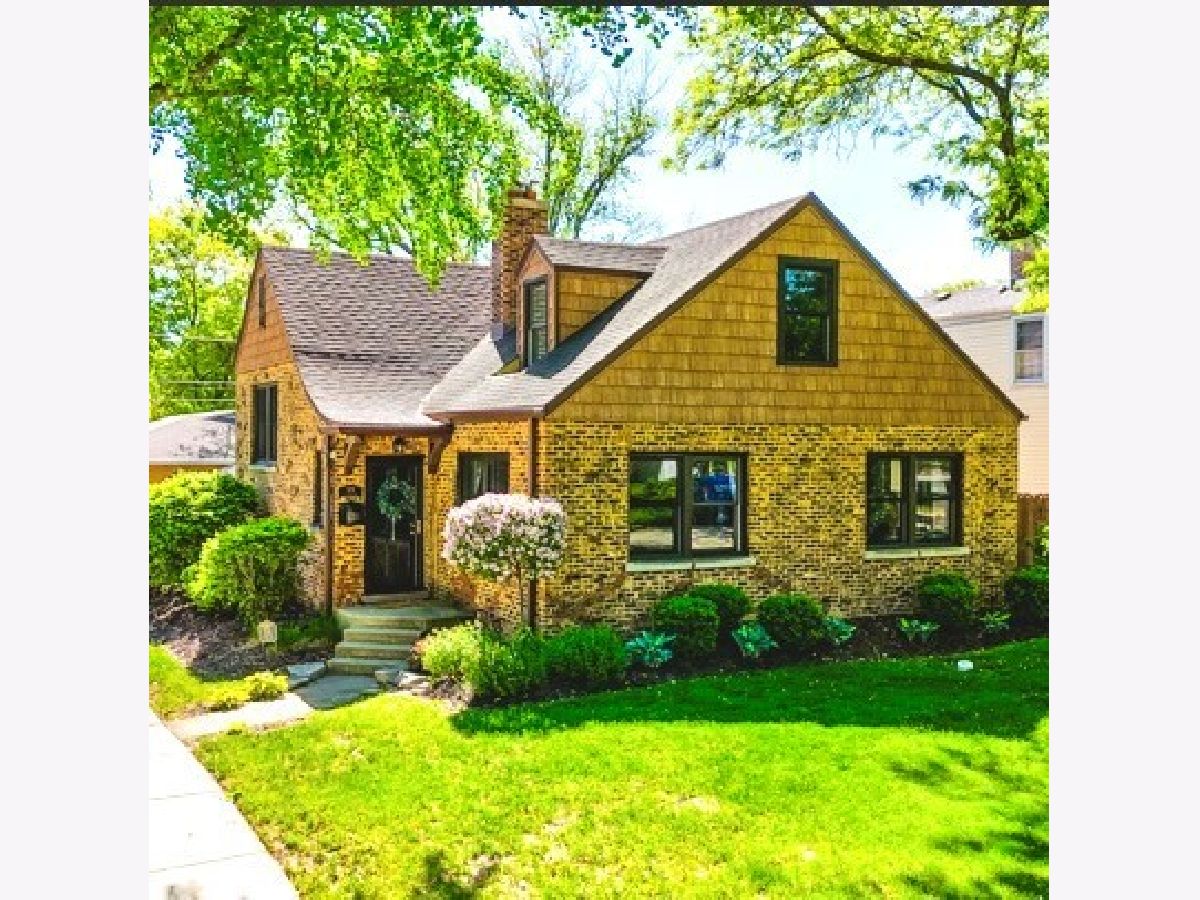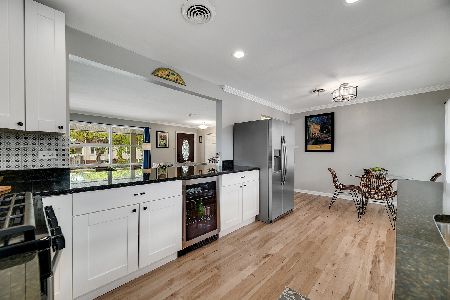501 Catherine Avenue, La Grange, Illinois 60525
$588,501
|
For Sale
|
|
| Status: | New |
| Sqft: | 1,734 |
| Cost/Sqft: | $339 |
| Beds: | 3 |
| Baths: | 2 |
| Year Built: | 1945 |
| Property Taxes: | $10,644 |
| Days On Market: | 0 |
| Lot Size: | 0,00 |
Description
Step into a storybook brick charmer with the best curb appeal in La Grange-straight out of a fairytale! From the outside, it's all adorable and picture-perfect... but once you walk through the door, you'll be wowed by the surprisingly spacious interior. The foyer opens into an expansive and light-filled first floor, where beautiful wood floors and arched doorways guide you from one inviting room to the next. The large living room flows seamlessly into the dining area and bright white kitchen, featuring timeless subway tile backsplash, black soapstone counters, and newer windows that let in the sunshine. Enjoy modern comfort and style with a fully updated fireplace with all new liners (2016), new AC (2018), hot water heater, and electrical (all 2016), plus a brand new washer and dryer (2023) and radon mitigation system. The completely new sewer line (2021) adds even more peace of mind. Upstairs you'll find three spacious bedrooms and a brand-new full bath, while the lower level offers a cozy family room with its own new bath-perfect for Netflix nights and relaxing weekends. Everywhere you turn, you'll discover charming original cutouts and built-ins, adding function and personality throughout. There's also a large, usable crawl space for extra storage. Top it all off with a newly fenced backyard-a private, serene and surprisingly BIG outdoor grilling and party space to enjoy your summertime backyard fun. All just blocks from town, train, schools, and restaurants...and all the wonderful amenities of living in La Grange.
Property Specifics
| Single Family | |
| — | |
| — | |
| 1945 | |
| — | |
| — | |
| No | |
| — |
| Cook | |
| — | |
| — / Not Applicable | |
| — | |
| — | |
| — | |
| 12524795 | |
| 18091050010000 |
Nearby Schools
| NAME: | DISTRICT: | DISTANCE: | |
|---|---|---|---|
|
Grade School
Spring Ave Elementary School |
105 | — | |
|
Middle School
Wm F Gurrie Middle School |
105 | Not in DB | |
|
High School
Lyons Twp High School |
204 | Not in DB | |
Property History
| DATE: | EVENT: | PRICE: | SOURCE: |
|---|---|---|---|
| 10 Jun, 2016 | Sold | $344,000 | MRED MLS |
| 25 Apr, 2016 | Under contract | $349,000 | MRED MLS |
| 13 Apr, 2016 | Listed for sale | $349,000 | MRED MLS |
| 28 Nov, 2025 | Listed for sale | $588,501 | MRED MLS |

Room Specifics
Total Bedrooms: 3
Bedrooms Above Ground: 3
Bedrooms Below Ground: 0
Dimensions: —
Floor Type: —
Dimensions: —
Floor Type: —
Full Bathrooms: 2
Bathroom Amenities: —
Bathroom in Basement: 1
Rooms: —
Basement Description: —
Other Specifics
| 2 | |
| — | |
| — | |
| — | |
| — | |
| 50X123 | |
| — | |
| — | |
| — | |
| — | |
| Not in DB | |
| — | |
| — | |
| — | |
| — |
Tax History
| Year | Property Taxes |
|---|---|
| 2016 | $6,246 |
| 2025 | $10,644 |
Contact Agent
Nearby Similar Homes
Nearby Sold Comparables
Contact Agent
Listing Provided By
Berkshire Hathaway HomeServices Chicago










