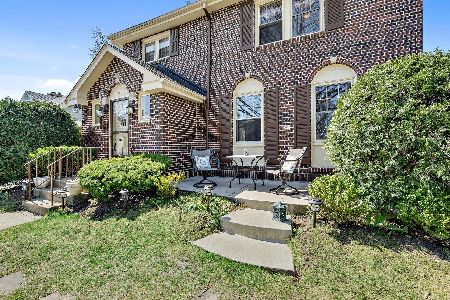524 Ashland Avenue, La Grange, Illinois 60525
$789,000
|
For Sale
|
|
| Status: | Contingent |
| Sqft: | 2,517 |
| Cost/Sqft: | $313 |
| Beds: | 4 |
| Baths: | 4 |
| Year Built: | 1952 |
| Property Taxes: | $10,302 |
| Days On Market: | 52 |
| Lot Size: | 0,00 |
Description
This expanded Cape Cod has it all-charm, space, and location! From the welcoming foyer with its built-in bench, you'll love how the home opens up to a bright and airy living room with a cozy wood-burning fireplace and an adjoining dining room. The updated kitchen with white cabinets, granite counters, stainless steel appliances, and a breakfast bar is perfect for family meals and entertaining friends. A flexible main-level bedroom and full bath are ideal for guests or a home office. Don't miss the new butler's pantry (2023)-a fun and functional surprise! Upstairs you'll find three more bedrooms and two full baths, including a primary suite with its own bathroom. The finished basement (2017) adds even more living space with a rec room, full bath, and room for workouts or hobbies. Enjoy evenings on the Trex deck with built-in lighting and TV hookup. The oversized mudroom is perfect for staying organized-or even as another office. With a 1.5-car garage plus EV charger and a walk-to-everything (metra, schools, downtown!) location in La Grange's Country Club area, this home is move-in ready and waiting for you.
Property Specifics
| Single Family | |
| — | |
| — | |
| 1952 | |
| — | |
| — | |
| No | |
| — |
| Cook | |
| Country Club | |
| — / Not Applicable | |
| — | |
| — | |
| — | |
| 12482770 | |
| 18091050190000 |
Nearby Schools
| NAME: | DISTRICT: | DISTANCE: | |
|---|---|---|---|
|
Grade School
Spring Ave Elementary School |
105 | — | |
|
Middle School
Wm F Gurrie Middle School |
105 | Not in DB | |
|
High School
Lyons Twp High School |
204 | Not in DB | |
Property History
| DATE: | EVENT: | PRICE: | SOURCE: |
|---|---|---|---|
| 10 Feb, 2011 | Sold | $310,000 | MRED MLS |
| 10 Jan, 2011 | Under contract | $320,000 | MRED MLS |
| — | Last price change | $345,000 | MRED MLS |
| 20 Sep, 2010 | Listed for sale | $383,000 | MRED MLS |
| 1 Apr, 2013 | Sold | $459,000 | MRED MLS |
| 22 Feb, 2013 | Under contract | $465,000 | MRED MLS |
| 21 Feb, 2013 | Listed for sale | $465,000 | MRED MLS |
| 6 Oct, 2025 | Under contract | $789,000 | MRED MLS |
| 2 Oct, 2025 | Listed for sale | $789,000 | MRED MLS |
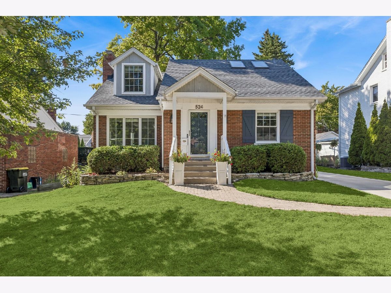
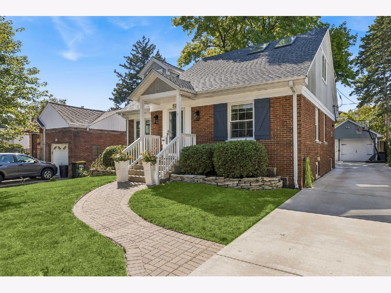
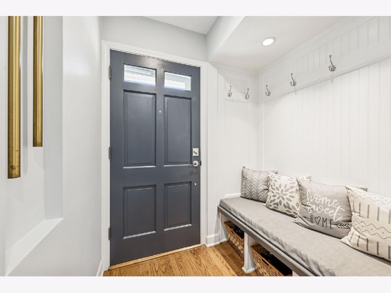
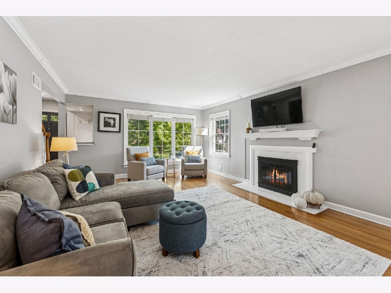
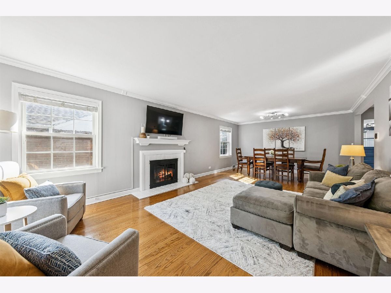
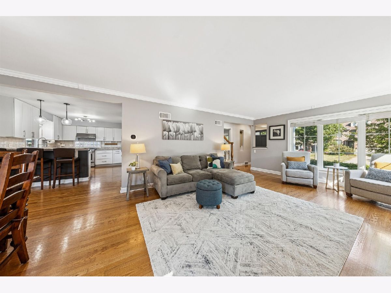
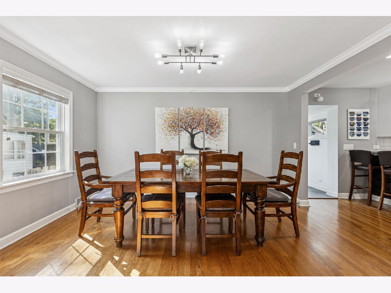
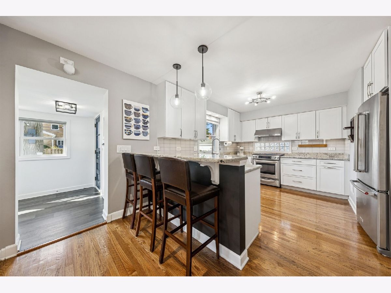
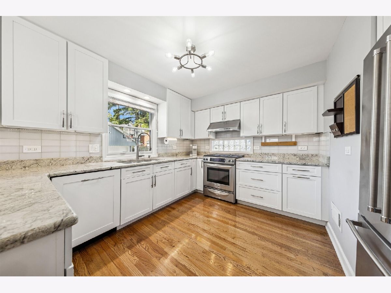
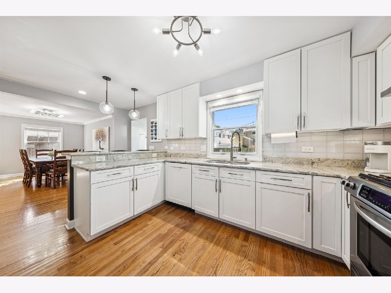
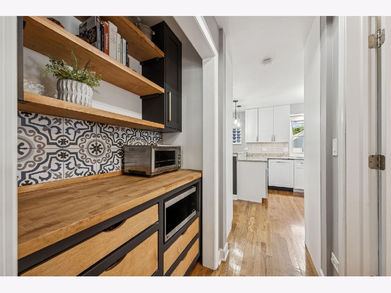
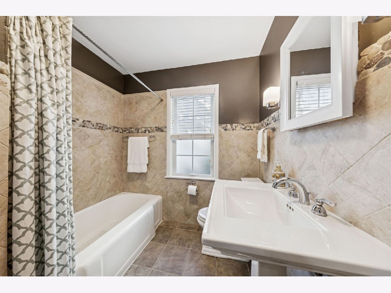
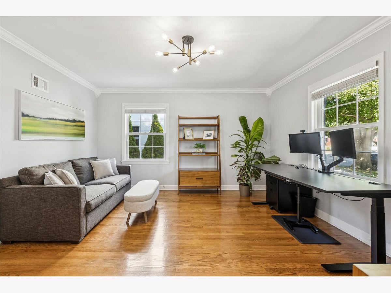
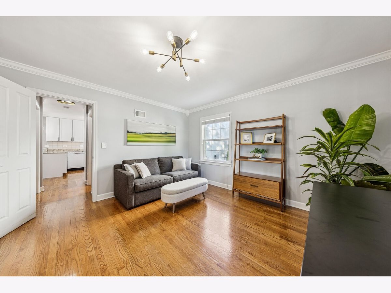
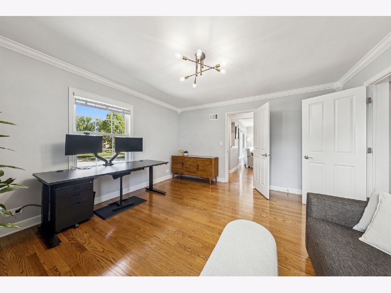
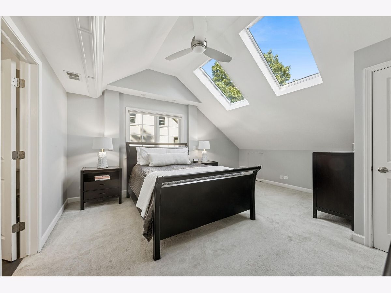
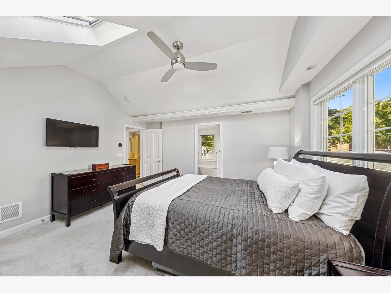
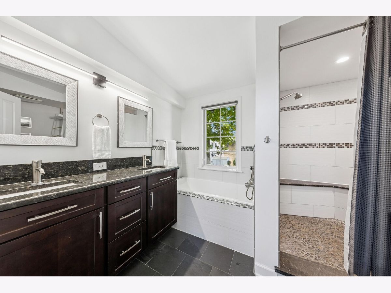
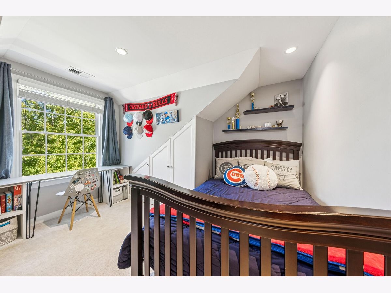
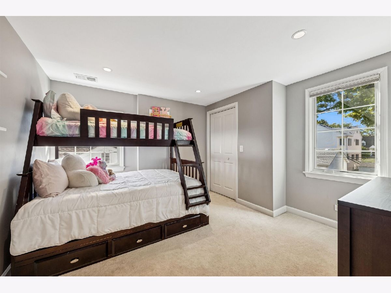
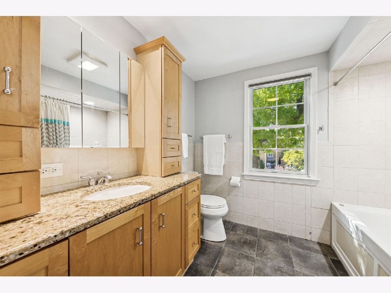
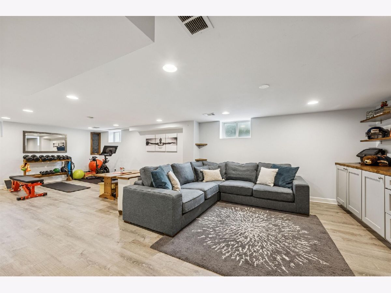
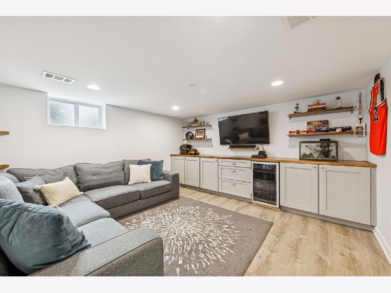
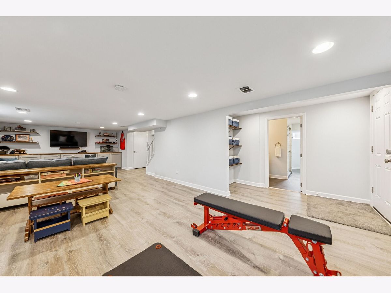
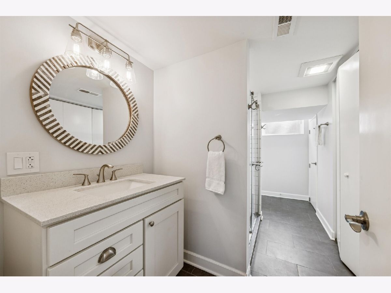
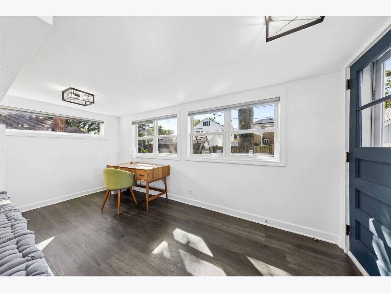
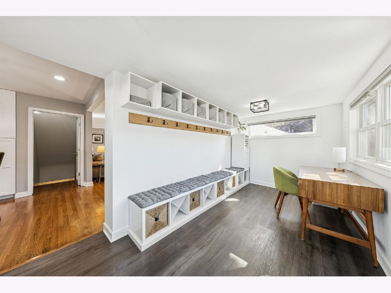
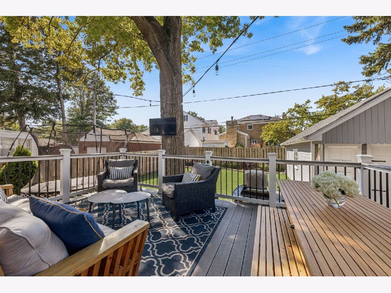
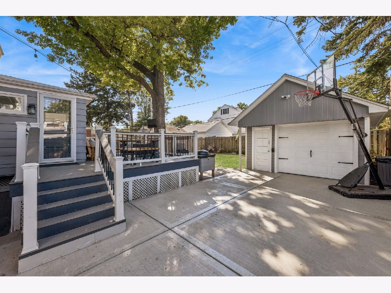
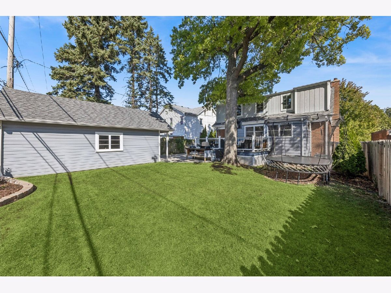
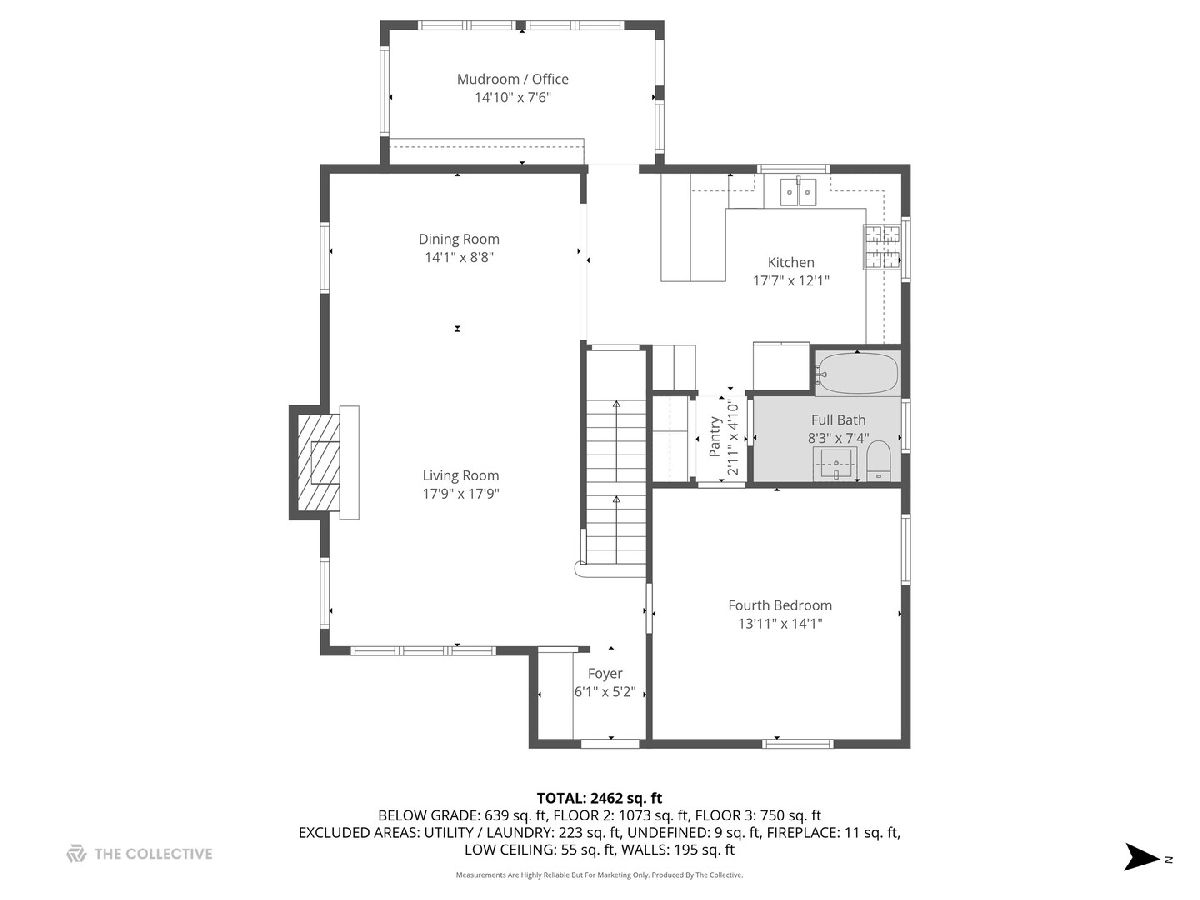
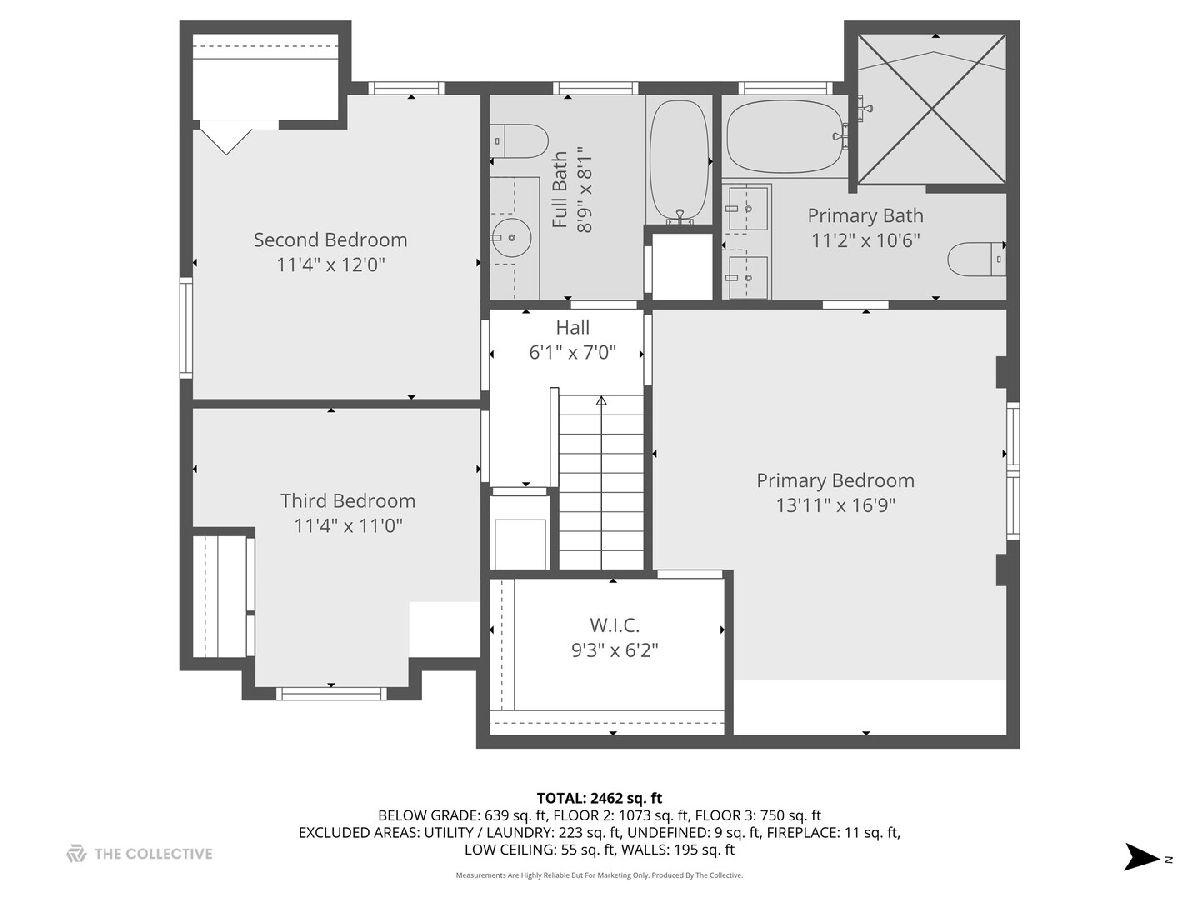
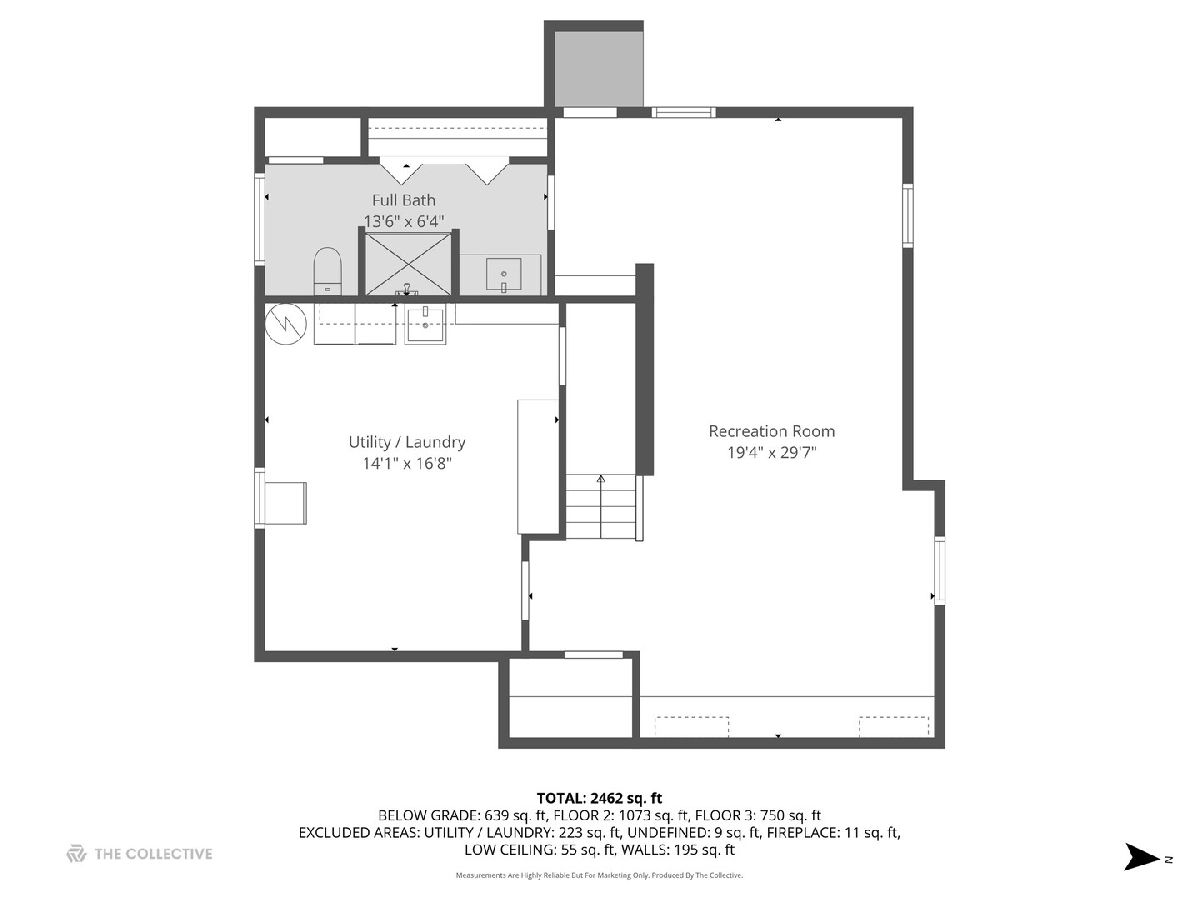
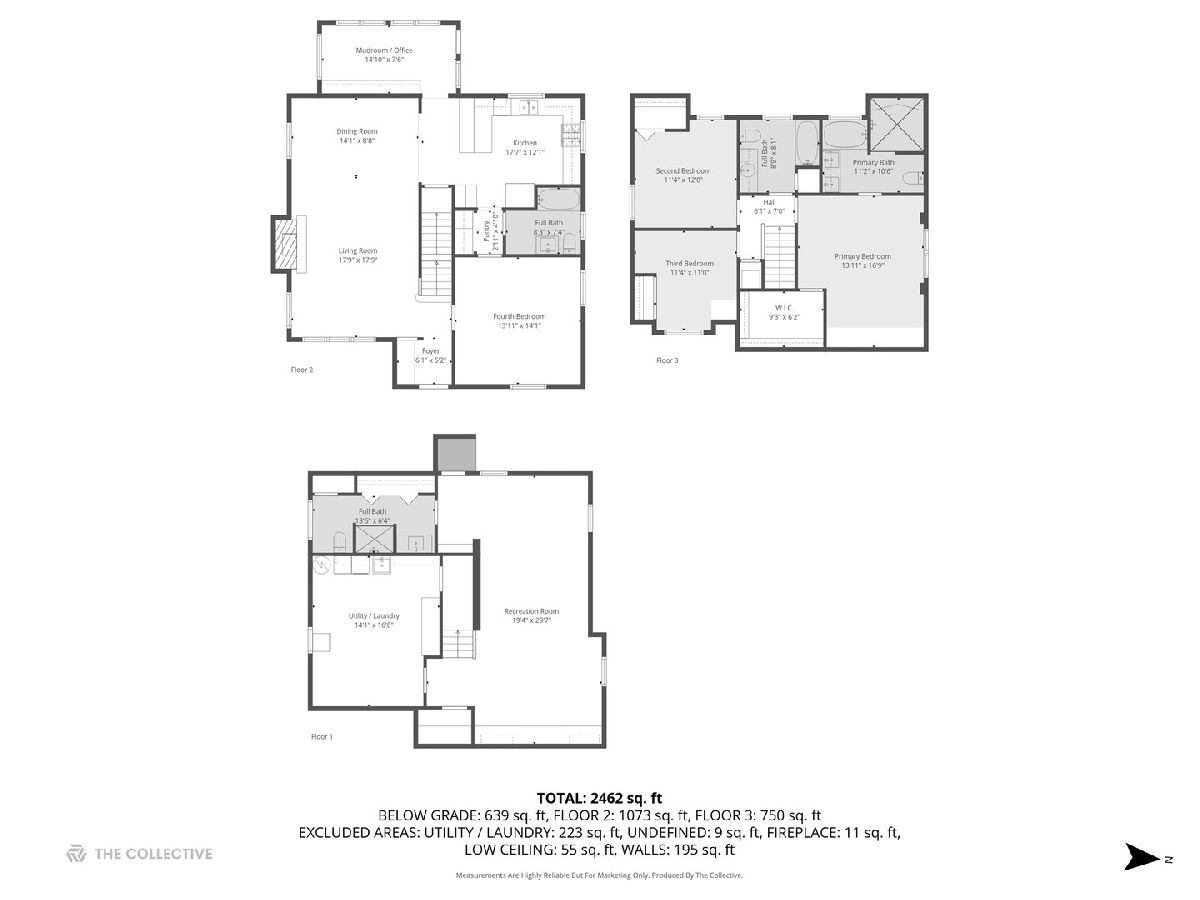
Room Specifics
Total Bedrooms: 4
Bedrooms Above Ground: 4
Bedrooms Below Ground: 0
Dimensions: —
Floor Type: —
Dimensions: —
Floor Type: —
Dimensions: —
Floor Type: —
Full Bathrooms: 4
Bathroom Amenities: —
Bathroom in Basement: 1
Rooms: —
Basement Description: —
Other Specifics
| 1.5 | |
| — | |
| — | |
| — | |
| — | |
| 50x123 | |
| — | |
| — | |
| — | |
| — | |
| Not in DB | |
| — | |
| — | |
| — | |
| — |
Tax History
| Year | Property Taxes |
|---|---|
| 2011 | $5,982 |
| 2013 | $6,442 |
| 2025 | $10,302 |
Contact Agent
Nearby Similar Homes
Contact Agent
Listing Provided By
@properties Christie's International Real Estate








