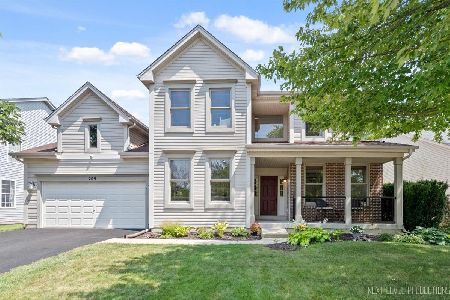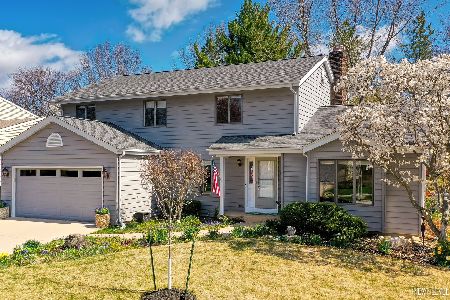34 Cedar Gate Circle, Sugar Grove, Illinois 60554
$414,900
|
For Sale
|
|
| Status: | Contingent |
| Sqft: | 2,500 |
| Cost/Sqft: | $166 |
| Beds: | 5 |
| Baths: | 3 |
| Year Built: | 1977 |
| Property Taxes: | $8,245 |
| Days On Market: | 36 |
| Lot Size: | 0,00 |
Description
Absolutely lovely home on a quiet street in sought-after Prestbury. Featuring a distinctive layout and hardwood floors throughout much of the main level, this residence offers both character and comfort. The updated living room boasts soaring ceilings, a large picture window, and a beautiful electric fireplace. A separate formal dining room provides ample space for entertaining. The bright kitchen is equipped with Corian countertops, abundant cabinetry, and a cozy dining nook that overlooks the serene backyard. Open to the family room, this space is perfect for gatherings and everyday living. A versatile main level fifth bedroom or office with a wood-burning fireplace offers flexibility to suit your lifestyle. You'll also find a convenient main level laundry room and a powder room. Upstairs, there are four generously sized bedrooms, including a spacious primary suite with an oversized changing room and an en-suite bath featuring dual sinks, a tub, and a separate shower. The remaining bedrooms share a newly renovated hall bathroom. The finished basement includes a large rec room ideal for gaming, movies, or hobbies. Also, find an expansive unfinished area for storage and a walk-up entrance to the garage. Step outside to enjoy your private backyard oasis, featuring a new, generously sized patio, mature trees, and lush landscaping. Located very near a neighborhood park/playground and the community pool. Enjoy all the amenities that Prestbury has to offer including clubhouse, pool, tennis/pickleball courts, bike trail entrance, Bliss Creek public golf and Open Range Grill right in the community! Easy access to shopping, dining, Interstate 88, and La Fox and Aurora train stations. Check out the virtual tour of the Prestbury Community. Your future starts now at 34 Cedar Gate Circle!
Property Specifics
| Single Family | |
| — | |
| — | |
| 1977 | |
| — | |
| — | |
| No | |
| — |
| Kane | |
| Prestbury | |
| 145 / Monthly | |
| — | |
| — | |
| — | |
| 12437421 | |
| 1410456006 |
Nearby Schools
| NAME: | DISTRICT: | DISTANCE: | |
|---|---|---|---|
|
Grade School
Fearn Elementary School |
129 | — | |
|
Middle School
Herget Middle School |
129 | Not in DB | |
|
High School
West Aurora High School |
129 | Not in DB | |
Property History
| DATE: | EVENT: | PRICE: | SOURCE: |
|---|---|---|---|
| 17 Jul, 2020 | Sold | $270,000 | MRED MLS |
| 7 Jun, 2020 | Under contract | $275,000 | MRED MLS |
| 15 May, 2020 | Listed for sale | $275,000 | MRED MLS |
| 4 Jun, 2021 | Sold | $315,000 | MRED MLS |
| 7 May, 2021 | Under contract | $325,000 | MRED MLS |
| — | Last price change | $348,000 | MRED MLS |
| 15 Apr, 2021 | Listed for sale | $348,000 | MRED MLS |
| 9 Aug, 2025 | Under contract | $414,900 | MRED MLS |
| 7 Aug, 2025 | Listed for sale | $414,900 | MRED MLS |

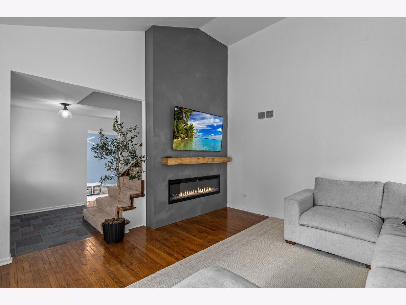
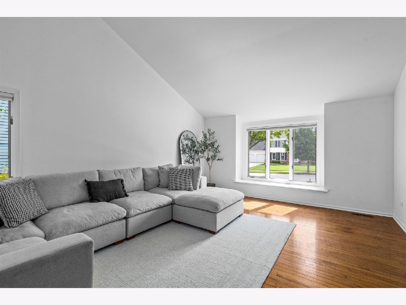
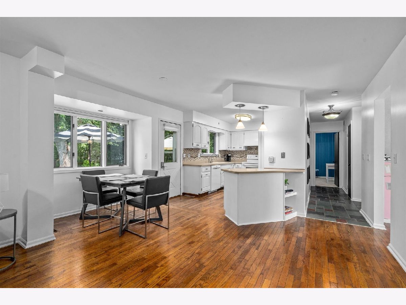
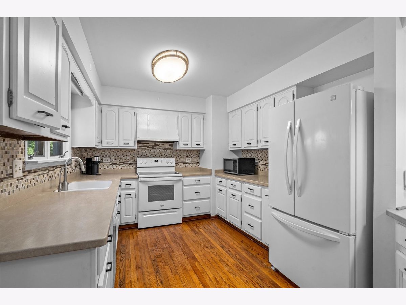
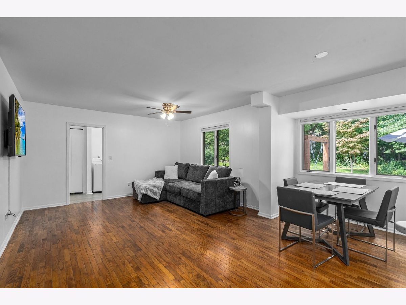
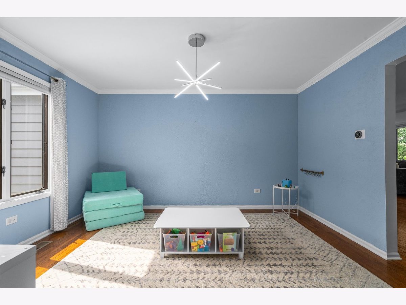
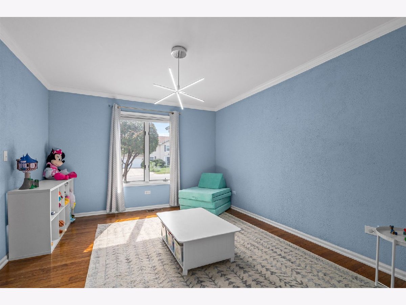
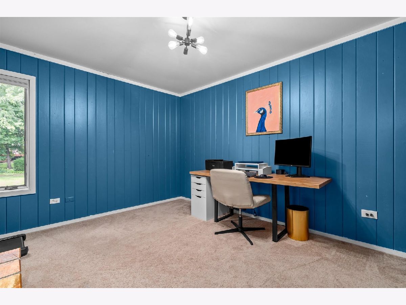
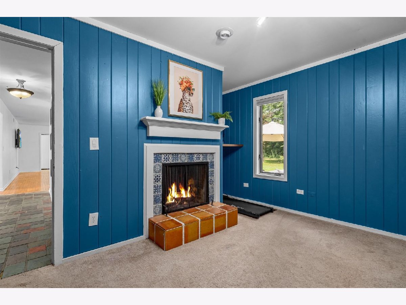
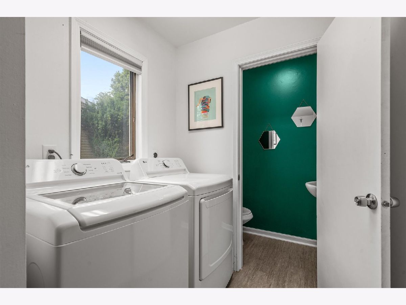
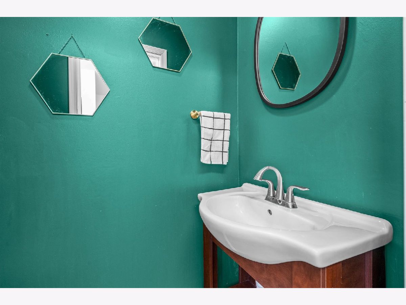
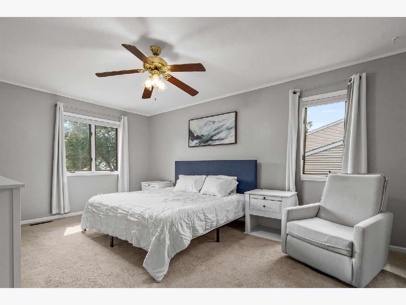
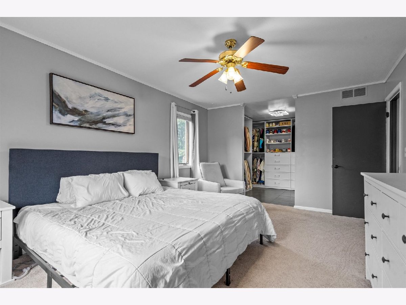
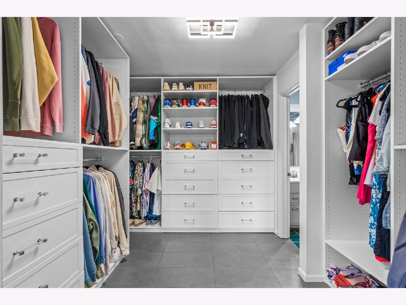
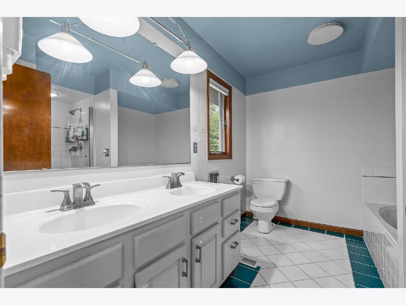

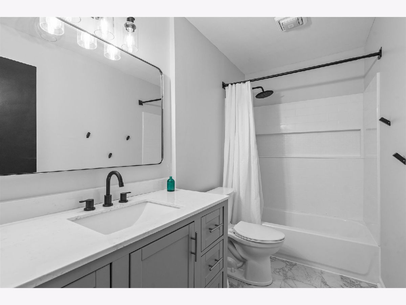
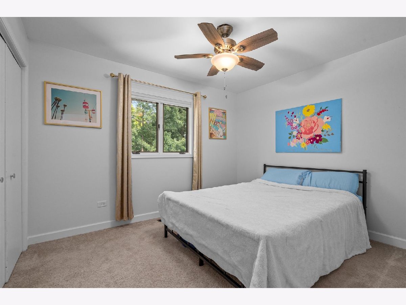
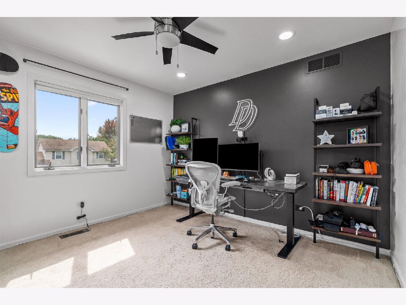
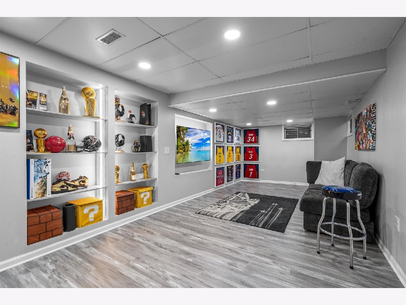
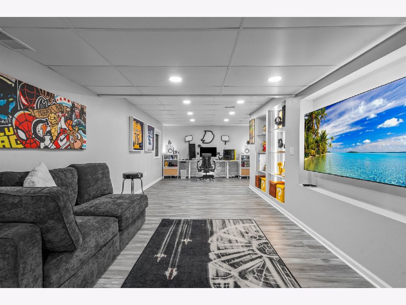
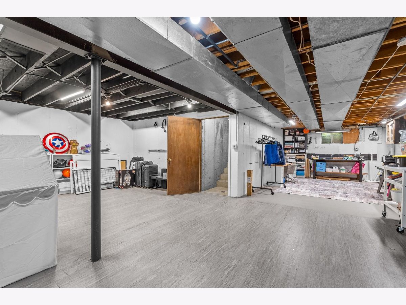
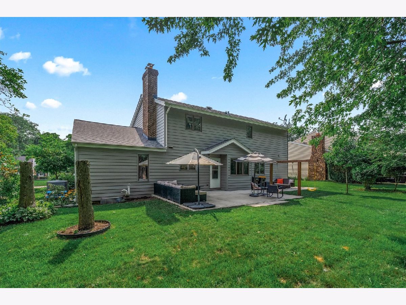
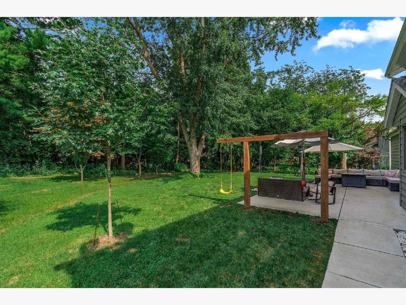
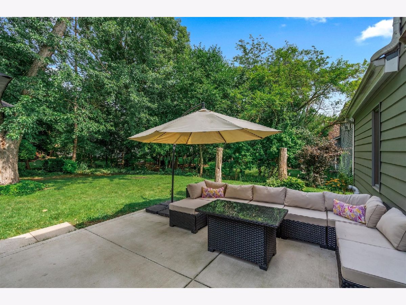

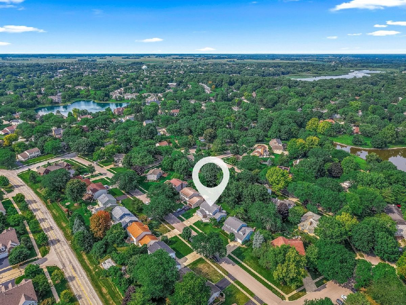
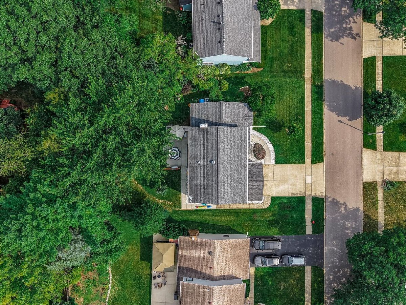
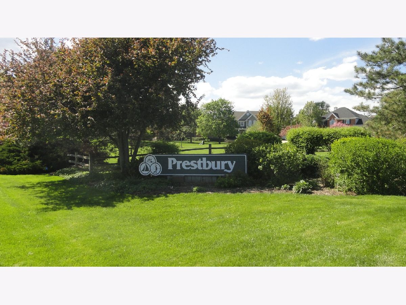

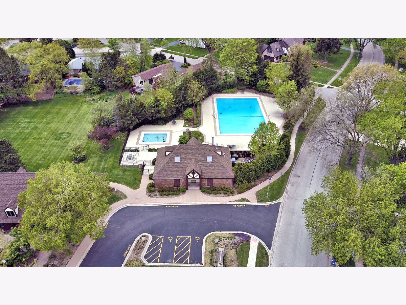
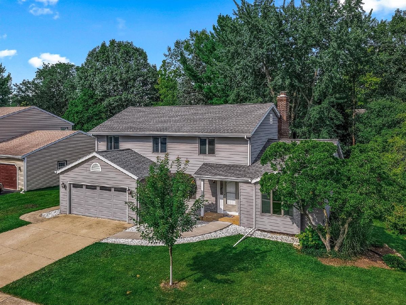
Room Specifics
Total Bedrooms: 5
Bedrooms Above Ground: 5
Bedrooms Below Ground: 0
Dimensions: —
Floor Type: —
Dimensions: —
Floor Type: —
Dimensions: —
Floor Type: —
Dimensions: —
Floor Type: —
Full Bathrooms: 3
Bathroom Amenities: Separate Shower,Double Sink,Soaking Tub
Bathroom in Basement: 0
Rooms: —
Basement Description: —
Other Specifics
| 2 | |
| — | |
| — | |
| — | |
| — | |
| 10890 | |
| — | |
| — | |
| — | |
| — | |
| Not in DB | |
| — | |
| — | |
| — | |
| — |
Tax History
| Year | Property Taxes |
|---|---|
| 2020 | $6,751 |
| 2025 | $8,245 |
Contact Agent
Nearby Similar Homes
Nearby Sold Comparables
Contact Agent
Listing Provided By
Keller Williams Innovate - Aurora



