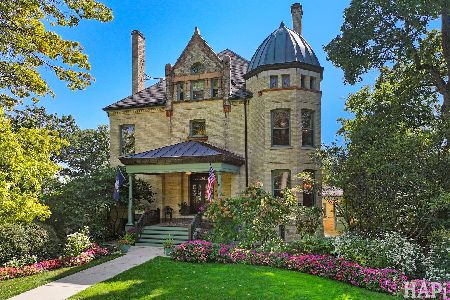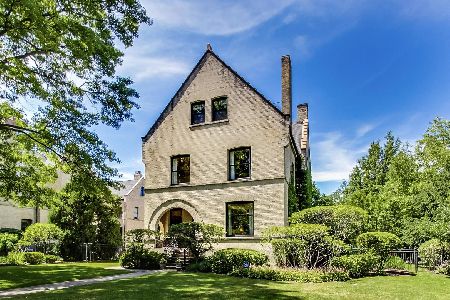43 Logan Loop, Highland Park, Illinois 60035
$1,200,000
|
Sold
|
|
| Status: | Closed |
| Sqft: | 5,384 |
| Cost/Sqft: | $223 |
| Beds: | 5 |
| Baths: | 6 |
| Year Built: | 1893 |
| Property Taxes: | $28,741 |
| Days On Market: | 1654 |
| Lot Size: | 0,30 |
Description
Welcome to Fort Sheridan - where history and lakefront meet! Nestled between open lands and along Lake Michigan, Fort Sheridan truly is a gem. Originally created as an army base after the Great Chicago Fire, it was converted to private use and thoughtfully redesigned, all while keeping nature at the forefront. Built around 1893, this completely updated "Captain's Mansion" is on the coveted Logan Loop and sits ONE HOUSE FROM LAKE MICHIGAN! Meticulously restored and updated with today's luxury amenities, the 5 BED/5.1 BATH home feels grand yet welcoming. From the moment you walk in, breath easy with the spacious 10ft ceilings and loads of natural light from the large windows. Enjoy your own high-end THEATER and 800+ bottle WINE CELLAR. Or step onto the updated deck with custom fire-table and view the landscaped yard with fence. Listen to the gentle waves of Lake Michigan as you fall asleep in the huge main bedroom with spa-like bathroom - complete with steam shower, towel warmer and jet tub. TWO laundry rooms: second floor and basement. Stunning dining room w/ curved ceiling. Kitchen is stocked with high-end Miele dishwasher, Sub-Zero Frig and Viking Oven - with island veggie & drink drawers! HUGE bonus room on the third floor. Access to open lands and beaches is steps away. Own an amazing piece of history and enjoy all that Fort Sheridan has to offer: from historical house tours & community events to bird watching & beaches. Don't miss out! (agent owned)
Property Specifics
| Single Family | |
| — | |
| Colonial | |
| 1893 | |
| Full | |
| — | |
| No | |
| 0.3 |
| Lake | |
| Fort Sheridan | |
| 335 / Quarterly | |
| None | |
| Public | |
| Public Sewer | |
| 11132641 | |
| 16111020190000 |
Nearby Schools
| NAME: | DISTRICT: | DISTANCE: | |
|---|---|---|---|
|
Grade School
Wayne Thomas Elementary School |
112 | — | |
|
Middle School
Northwood Junior High School |
112 | Not in DB | |
|
High School
Highland Park High School |
113 | Not in DB | |
Property History
| DATE: | EVENT: | PRICE: | SOURCE: |
|---|---|---|---|
| 25 Jun, 2019 | Under contract | $0 | MRED MLS |
| 31 May, 2019 | Listed for sale | $0 | MRED MLS |
| 7 Dec, 2021 | Sold | $1,200,000 | MRED MLS |
| 8 Oct, 2021 | Under contract | $1,199,000 | MRED MLS |
| — | Last price change | $1,240,000 | MRED MLS |
| 16 Jul, 2021 | Listed for sale | $1,240,000 | MRED MLS |
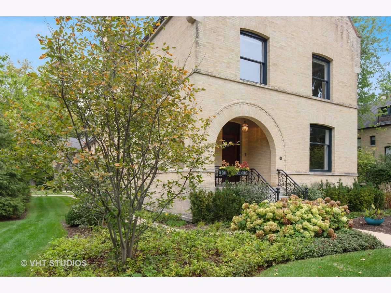
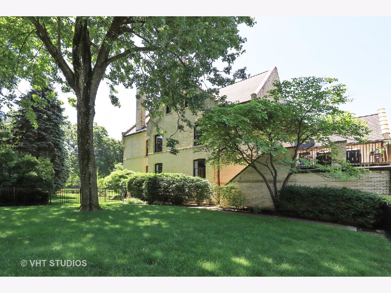
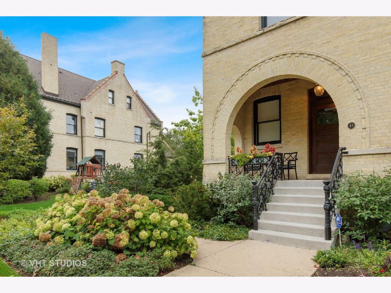
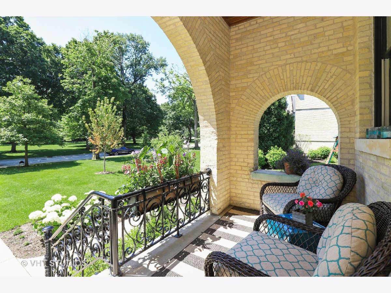
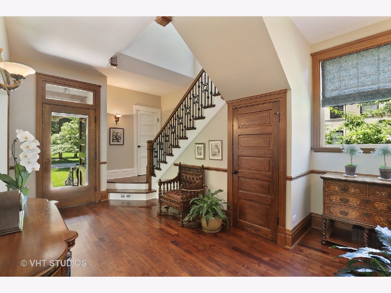
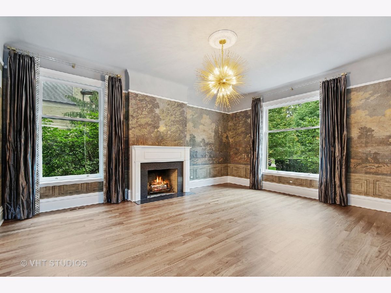
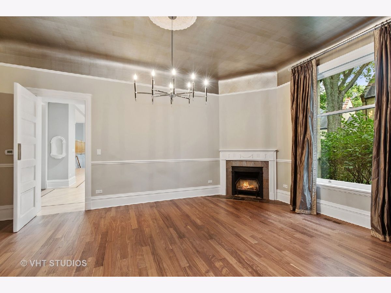
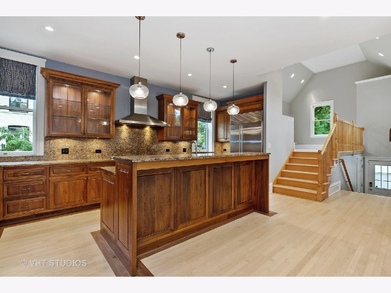
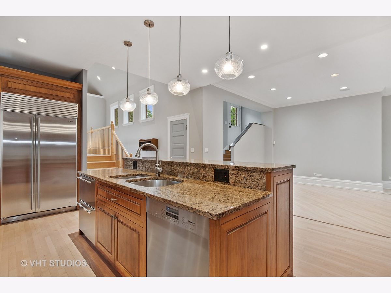
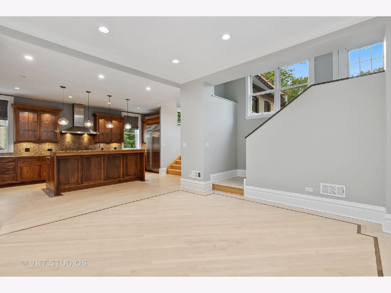
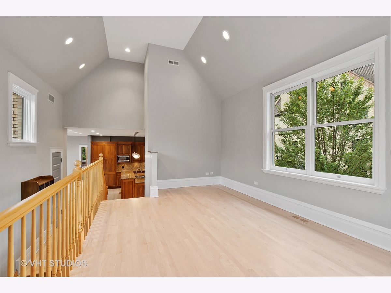
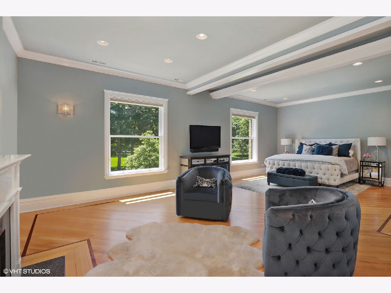
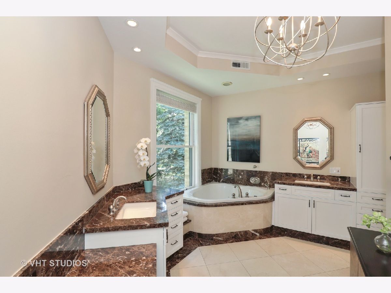
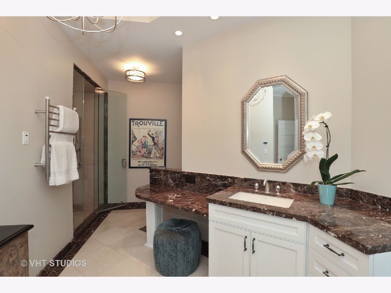
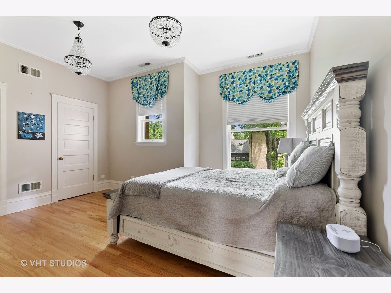
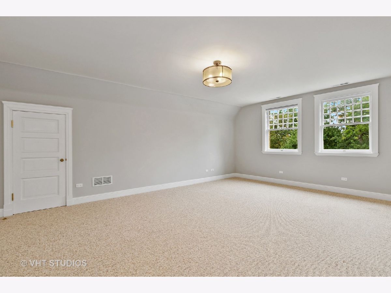
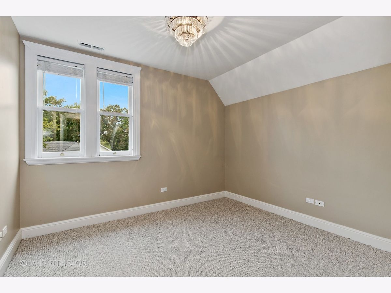
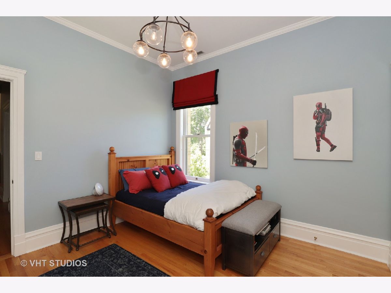
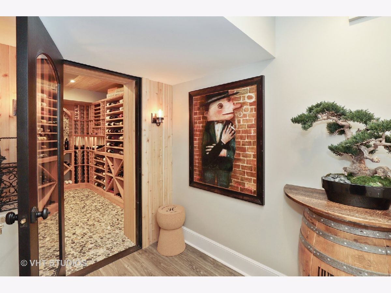
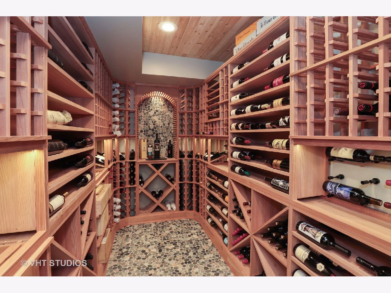
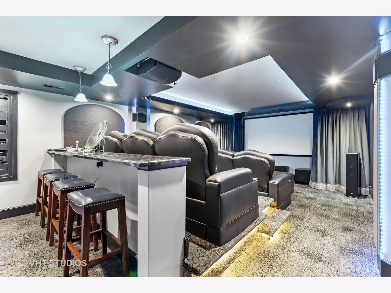
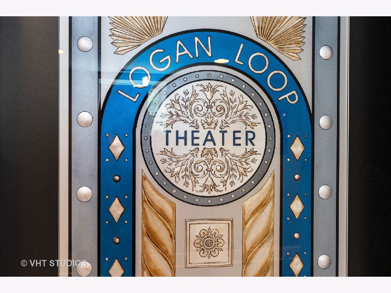
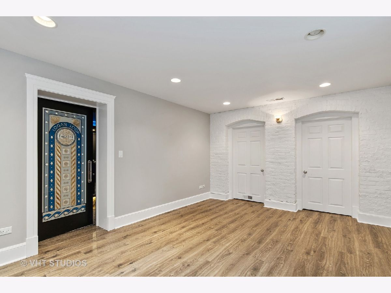
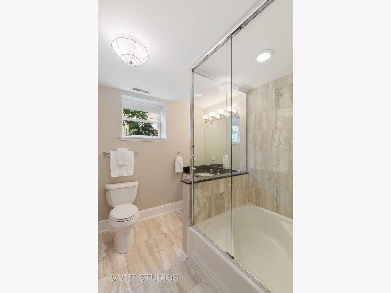
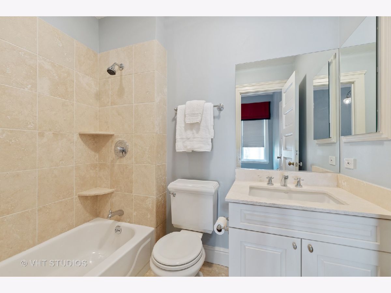
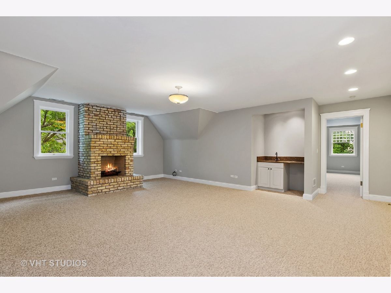
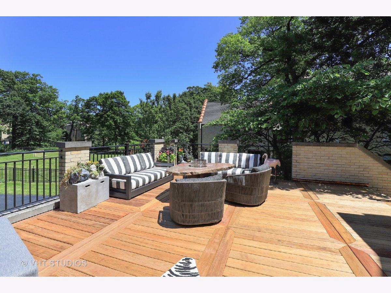
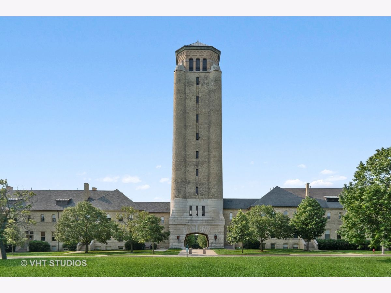
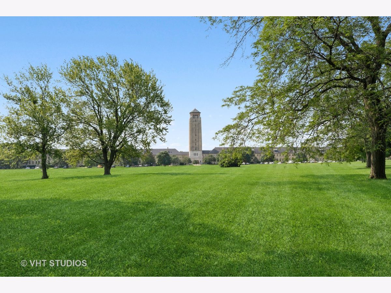
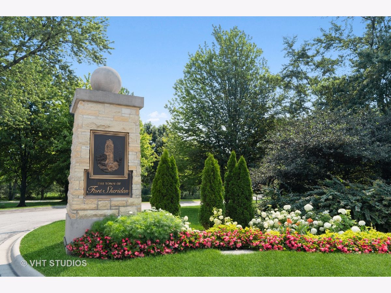
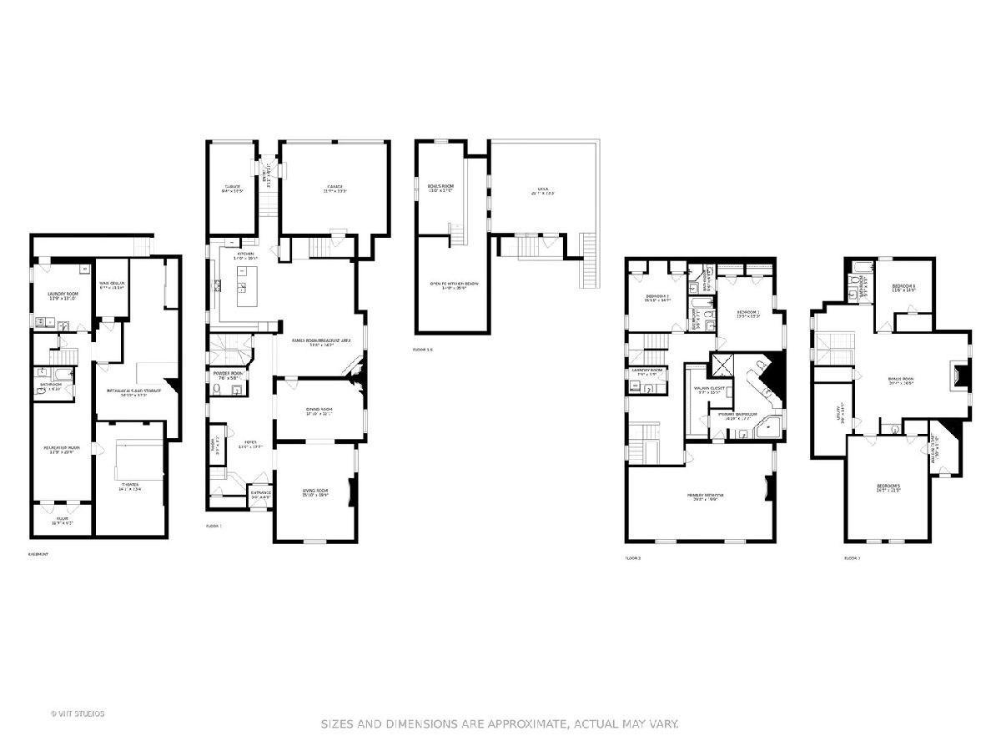
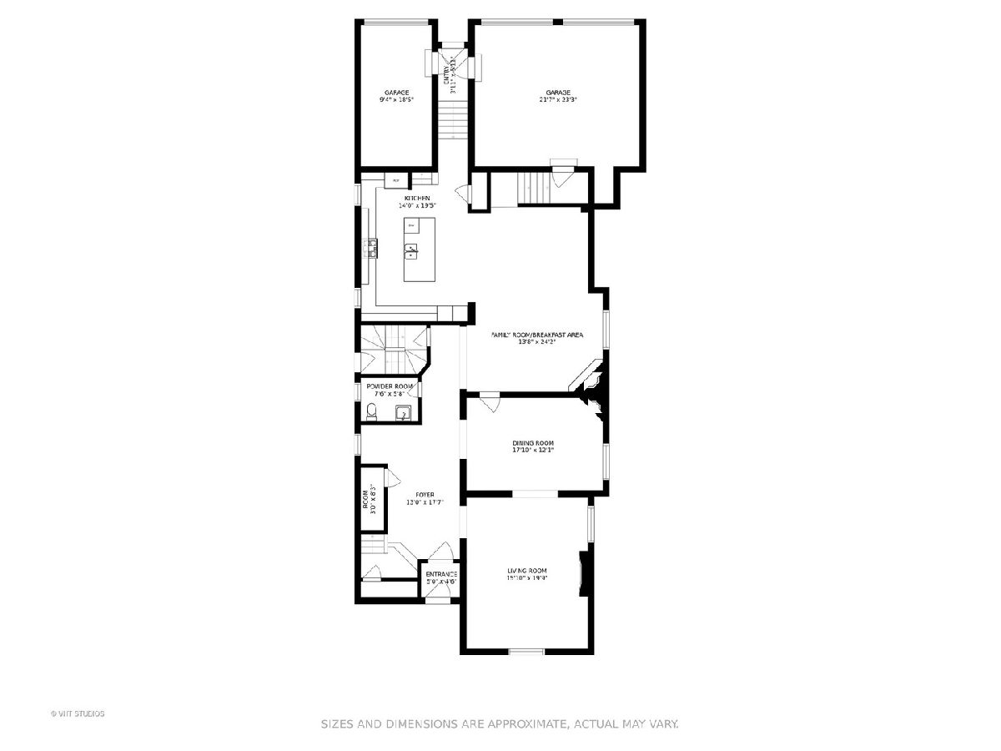
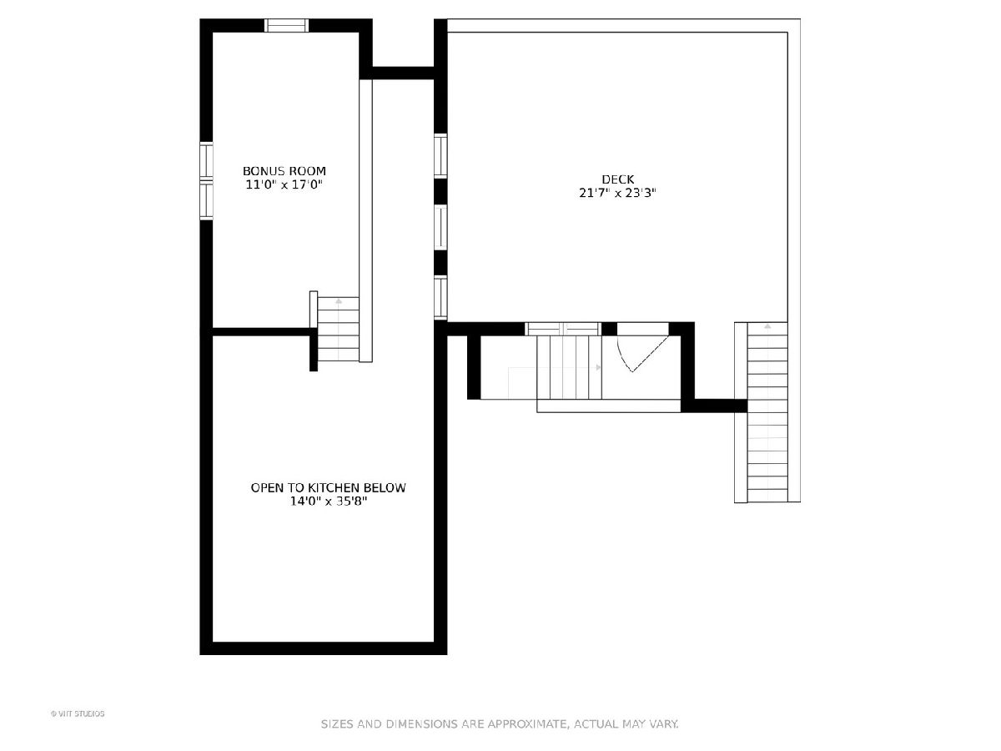
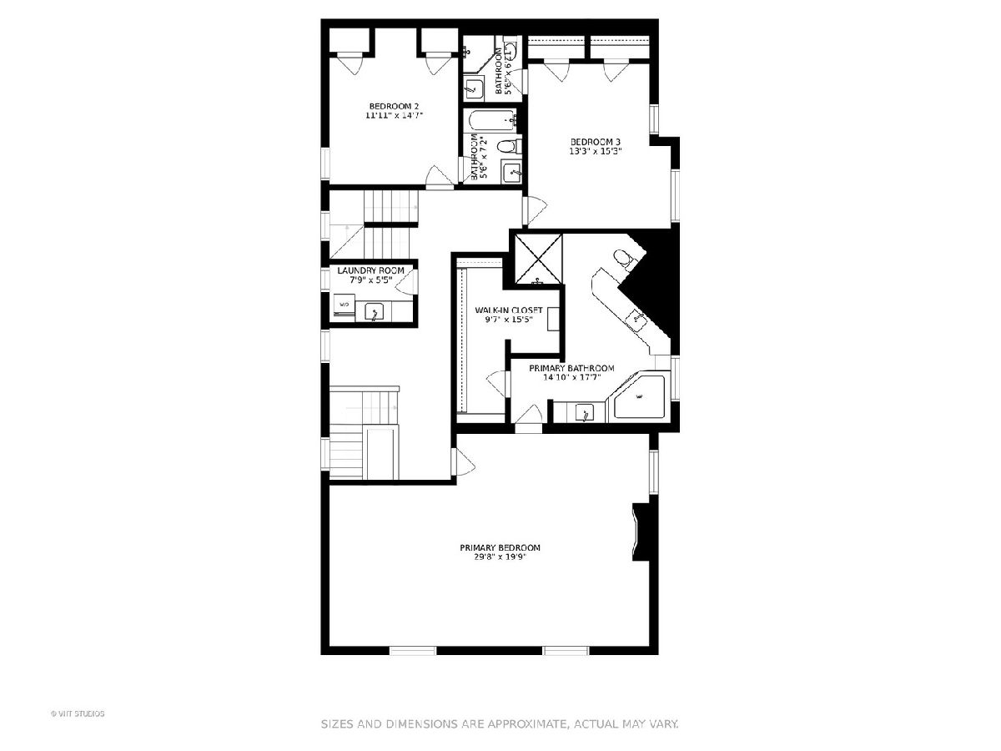
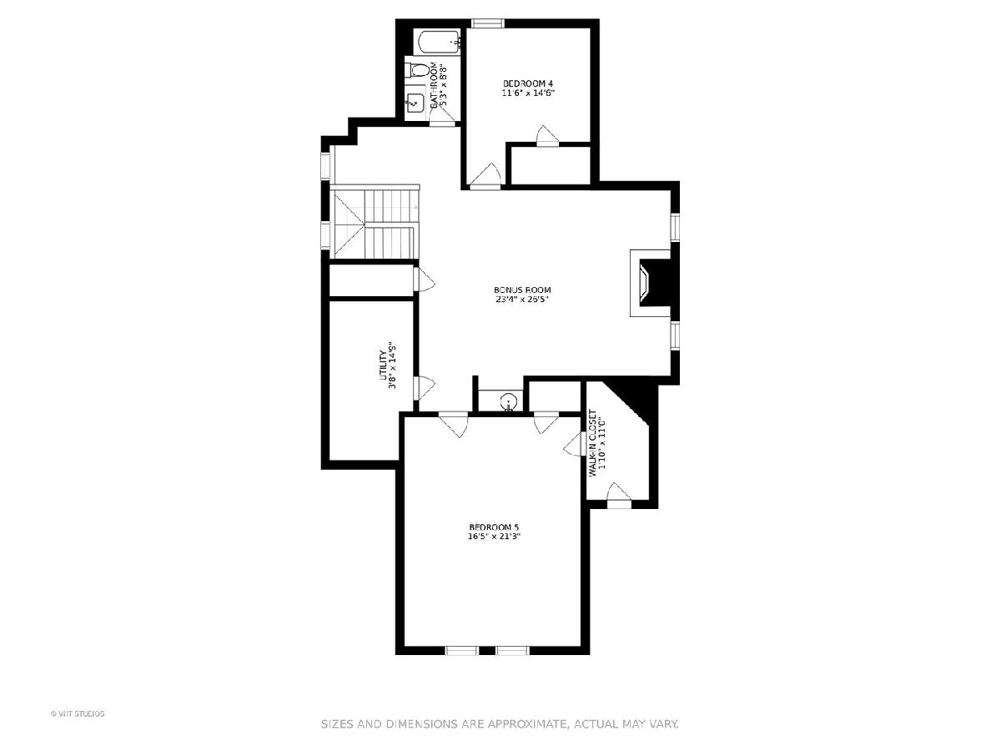
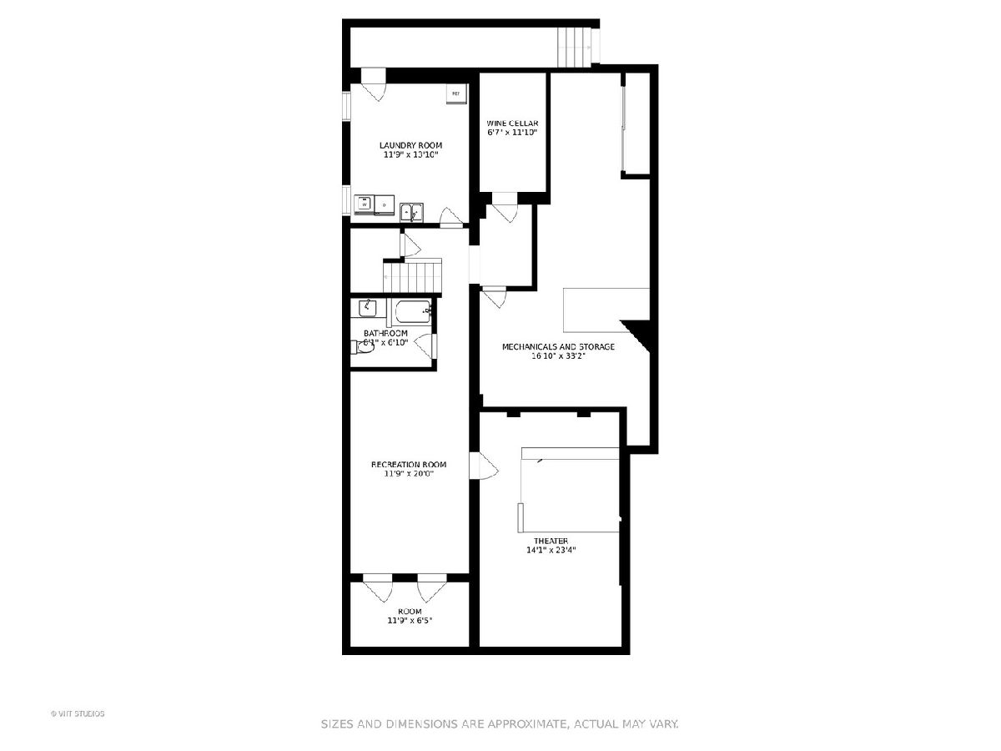
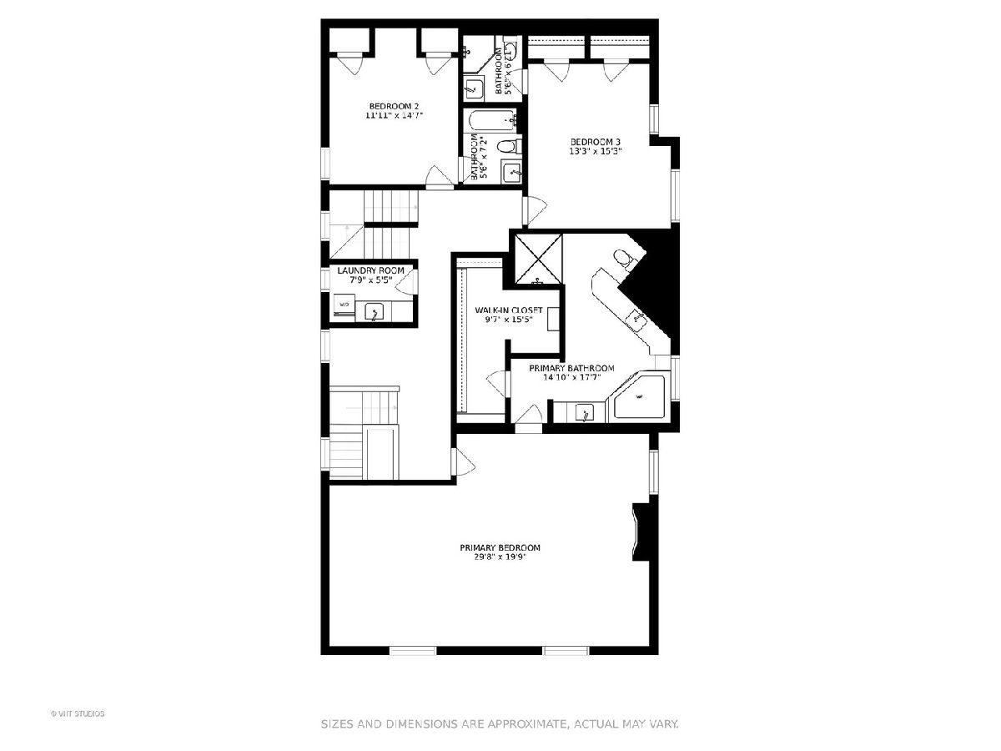
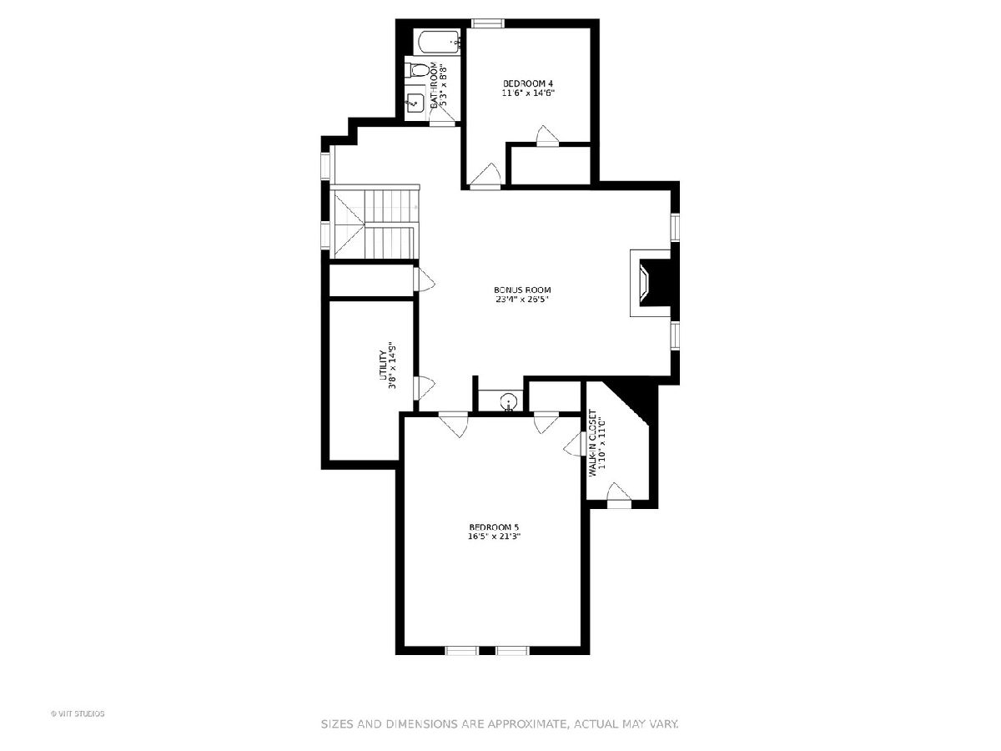
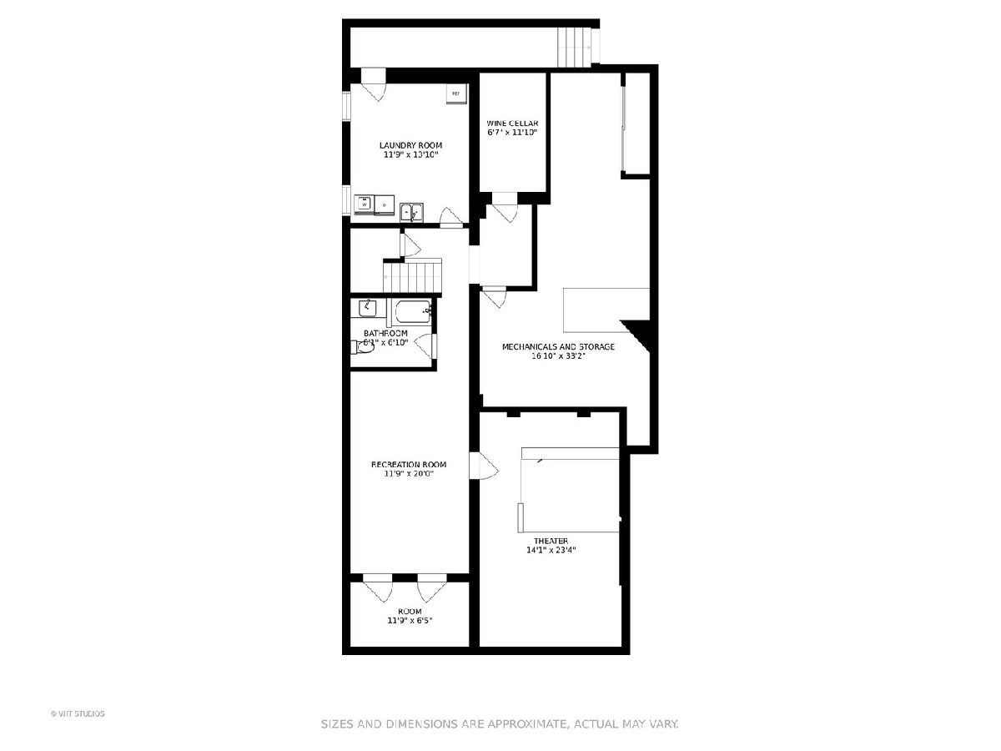
Room Specifics
Total Bedrooms: 5
Bedrooms Above Ground: 5
Bedrooms Below Ground: 0
Dimensions: —
Floor Type: Hardwood
Dimensions: —
Floor Type: Hardwood
Dimensions: —
Floor Type: Carpet
Dimensions: —
Floor Type: —
Full Bathrooms: 6
Bathroom Amenities: Steam Shower
Bathroom in Basement: 1
Rooms: Play Room,Bonus Room,Bedroom 5,Theatre Room,Mud Room,Recreation Room
Basement Description: Finished
Other Specifics
| 3 | |
| — | |
| — | |
| Deck, Porch, Outdoor Grill | |
| Cul-De-Sac,Fenced Yard,Landscaped,Water View | |
| 50X151X86X171 | |
| Finished,Interior Stair | |
| Full | |
| Hardwood Floors, Second Floor Laundry, Walk-In Closet(s), Historic/Period Mlwk, Some Window Treatmnt, Granite Counters | |
| Double Oven, Range, Microwave, Dishwasher, Refrigerator, Disposal, Stainless Steel Appliance(s), Range Hood | |
| Not in DB | |
| Park, Lake, Curbs, Sidewalks, Street Lights, Street Paved | |
| — | |
| — | |
| Wood Burning, Gas Log, Gas Starter |
Tax History
| Year | Property Taxes |
|---|---|
| 2021 | $28,741 |
Contact Agent
Nearby Similar Homes
Nearby Sold Comparables
Contact Agent
Listing Provided By
@properties

