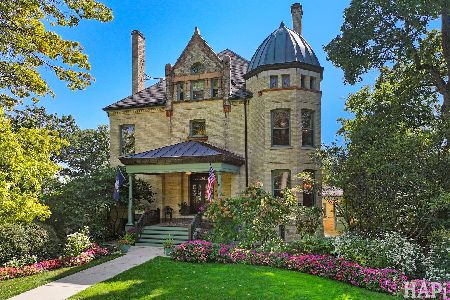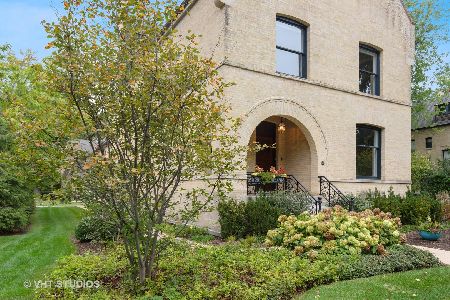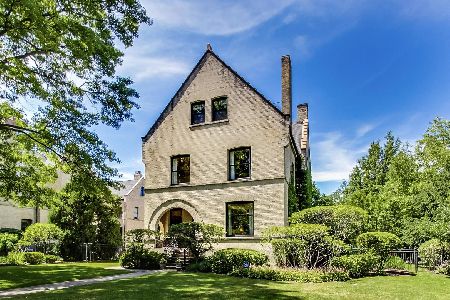43 Logan Loop, Highland Park, Illinois 60035
$921,500
|
Sold
|
|
| Status: | Closed |
| Sqft: | 0 |
| Cost/Sqft: | — |
| Beds: | 5 |
| Baths: | 6 |
| Year Built: | 1892 |
| Property Taxes: | $27,223 |
| Days On Market: | 4890 |
| Lot Size: | 0,30 |
Description
FINANCING FELL THRU DAY BEFORE CLOSING!! Bank of America is ready for this Short Sale with no long wait. Pre-approved price by lender. Historic Captain's Mansion w/panoramic lake views everywhere! Enjoy grand scale spaces+very upscale finishes and conveniences within a classic, vintage home. Knock-out high end kitchen w/Sub-Zero, Viking, Miele. Ultimate master suite w/spa steam shower and multi-sprays.
Property Specifics
| Single Family | |
| — | |
| Traditional | |
| 1892 | |
| Full,English | |
| CAPTAIN'S MANSION | |
| No | |
| 0.3 |
| Lake | |
| Fort Sheridan | |
| 0 / Not Applicable | |
| None | |
| Lake Michigan | |
| Public Sewer | |
| 08153474 | |
| 16111020190000 |
Nearby Schools
| NAME: | DISTRICT: | DISTANCE: | |
|---|---|---|---|
|
Grade School
Oak Terrace Elementary School |
112 | — | |
|
Middle School
Northwood Junior High School |
112 | Not in DB | |
|
High School
Highland Park High School |
113 | Not in DB | |
Property History
| DATE: | EVENT: | PRICE: | SOURCE: |
|---|---|---|---|
| 30 Oct, 2012 | Sold | $921,500 | MRED MLS |
| 12 Sep, 2012 | Under contract | $921,500 | MRED MLS |
| 6 Sep, 2012 | Listed for sale | $921,500 | MRED MLS |
Room Specifics
Total Bedrooms: 5
Bedrooms Above Ground: 5
Bedrooms Below Ground: 0
Dimensions: —
Floor Type: Hardwood
Dimensions: —
Floor Type: Hardwood
Dimensions: —
Floor Type: Carpet
Dimensions: —
Floor Type: —
Full Bathrooms: 6
Bathroom Amenities: Whirlpool,Separate Shower,Steam Shower,Double Sink
Bathroom in Basement: 1
Rooms: Bedroom 5,Den,Great Room,Recreation Room,Utility Room-2nd Floor
Basement Description: Partially Finished
Other Specifics
| 3 | |
| Concrete Perimeter | |
| Asphalt | |
| Deck | |
| Cul-De-Sac | |
| 50 X 151 X110 X 192 | |
| Finished,Interior Stair | |
| Full | |
| Vaulted/Cathedral Ceilings, Bar-Wet | |
| Double Oven, Microwave, Dishwasher, Refrigerator, Washer, Dryer, Disposal | |
| Not in DB | |
| Sidewalks, Street Lights, Street Paved | |
| — | |
| — | |
| — |
Tax History
| Year | Property Taxes |
|---|---|
| 2012 | $27,223 |
Contact Agent
Nearby Similar Homes
Nearby Sold Comparables
Contact Agent
Listing Provided By
Milestone Realty






