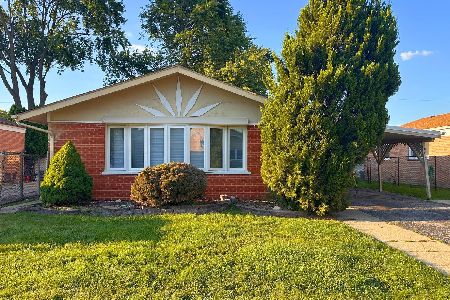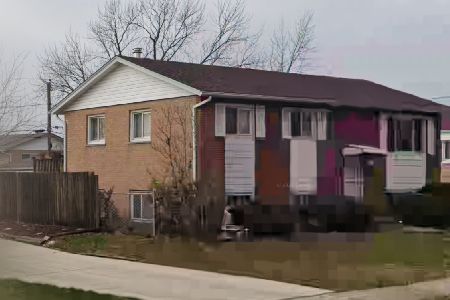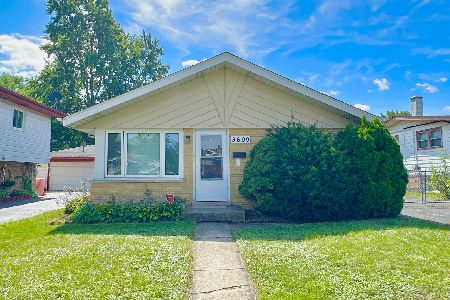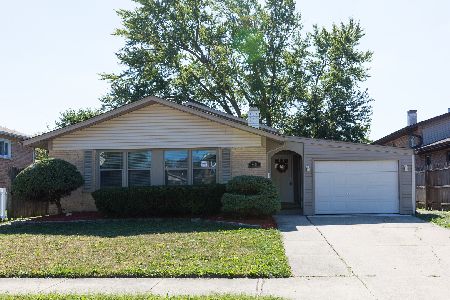3404 125th Street, Alsip, Illinois 60803
$279,000
|
For Sale
|
|
| Status: | Active |
| Sqft: | 1,013 |
| Cost/Sqft: | $275 |
| Beds: | 2 |
| Baths: | 1 |
| Year Built: | 1967 |
| Property Taxes: | $5,762 |
| Days On Market: | 6 |
| Lot Size: | 0,00 |
Description
Beautifully maintained brick ranch in the heart of Alsip! This charming 4-bedroom, 1-bath home offers a perfect blend of comfort and style. Step inside to a bright and spacious living room with new windows that fill the space with natural light. The updated kitchen features modern cabinetry, new stainless-steel appliances, new granite countertops, and plenty of counter space - ideal for cooking and entertaining. The home also includes new fans, insulated walls, and a new water heater for added comfort and efficiency. The finished basement provides additional living space, perfect for a family room, office, or gym. The garage features skylights, bringing in natural light and making it a great space for projects or storage. Enjoy a private backyard with a patio area, perfect for summer gatherings. Conveniently located near schools, parks, shopping, and major expressways. Selling as-is and waiting for its new owners!
Property Specifics
| Single Family | |
| — | |
| — | |
| 1967 | |
| — | |
| — | |
| No | |
| — |
| Cook | |
| — | |
| — / Not Applicable | |
| — | |
| — | |
| — | |
| 12497135 | |
| 24264090110000 |
Property History
| DATE: | EVENT: | PRICE: | SOURCE: |
|---|---|---|---|
| 21 Oct, 2025 | Listed for sale | $279,000 | MRED MLS |
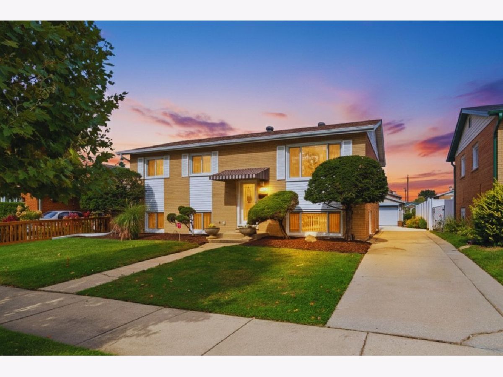
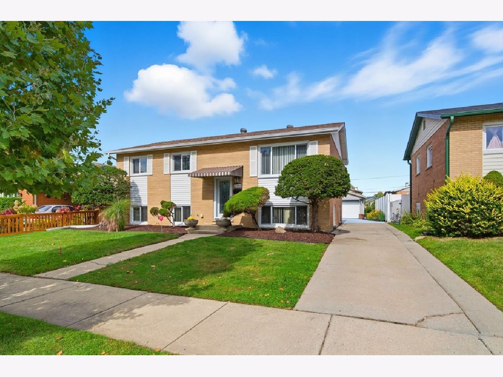
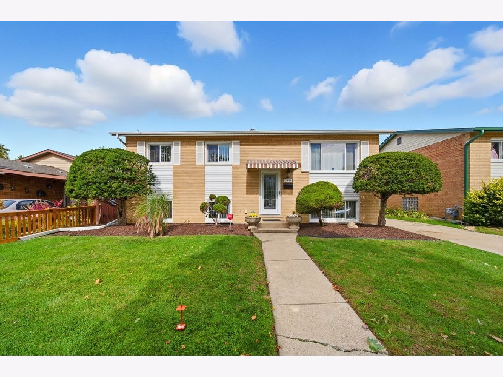
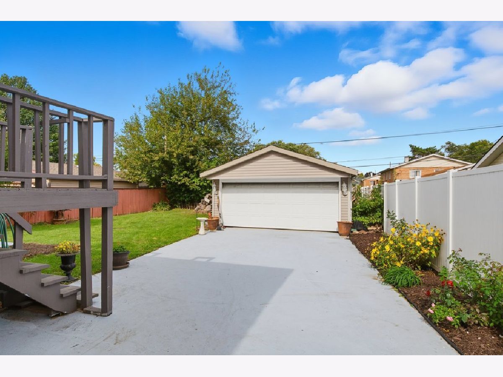
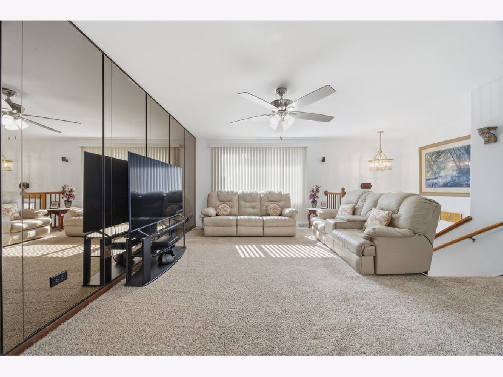
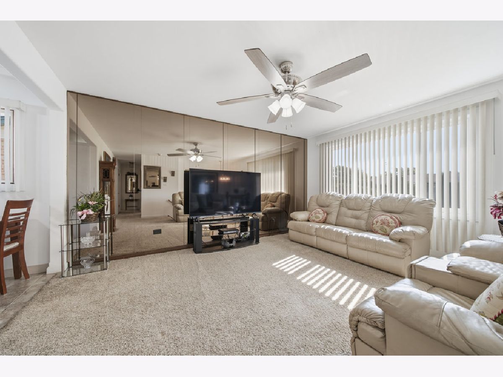
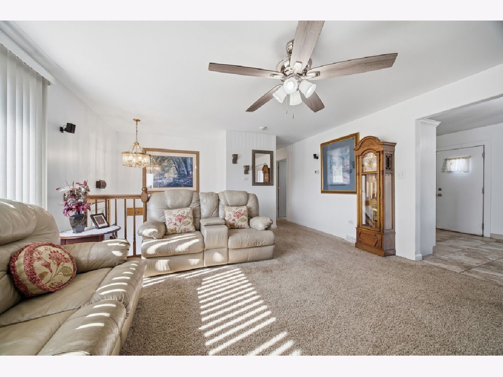
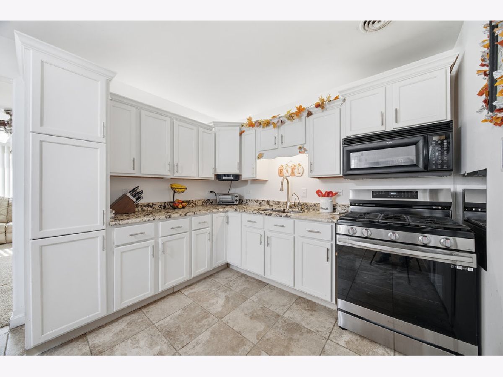
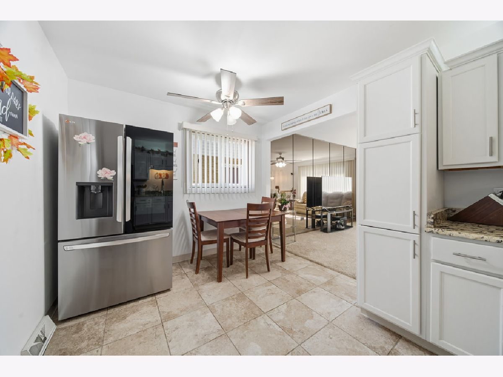
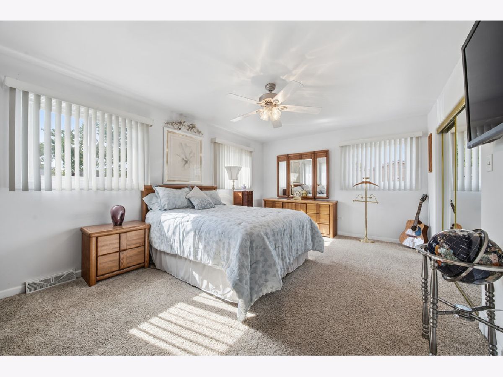
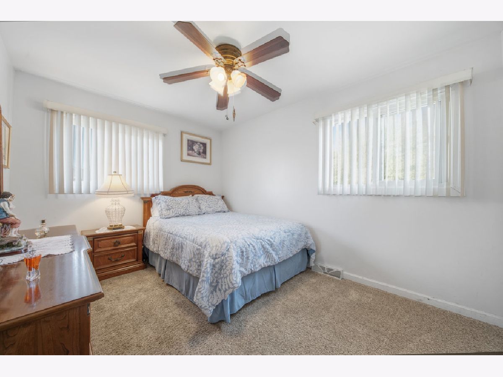
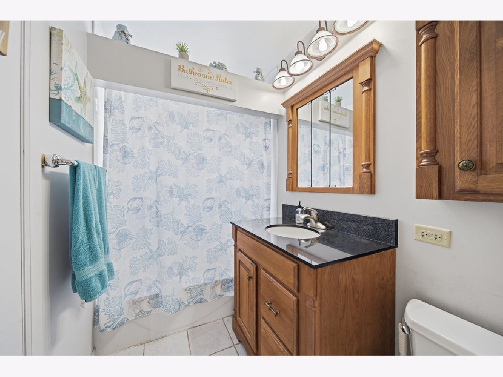
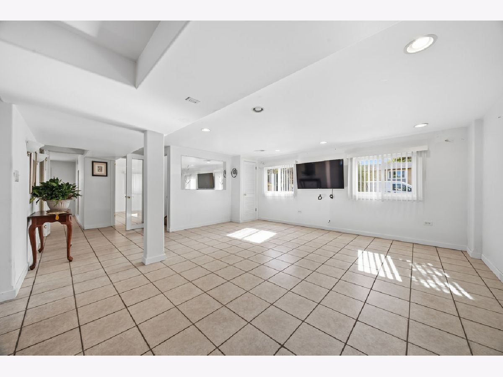
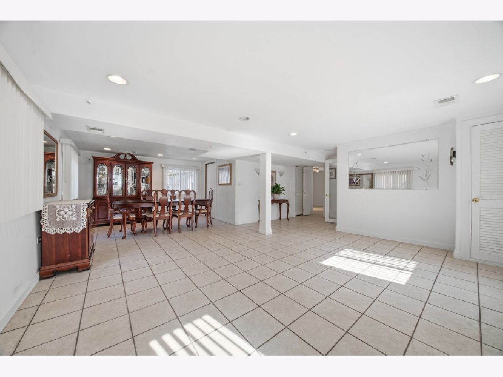
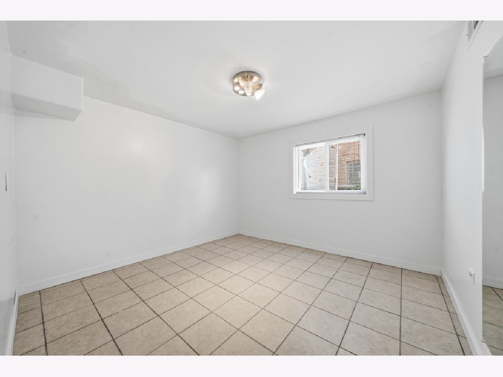
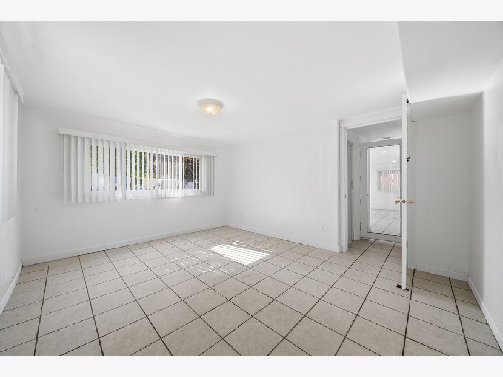
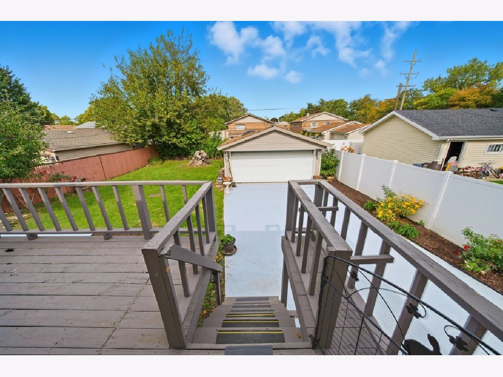
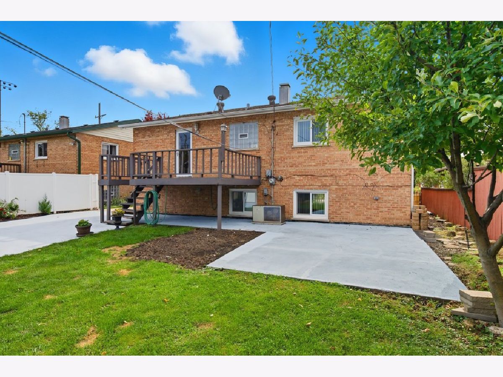
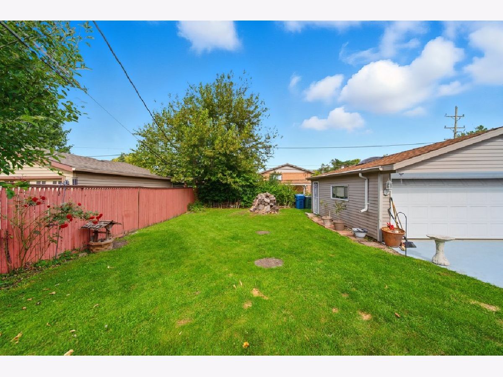
Room Specifics
Total Bedrooms: 4
Bedrooms Above Ground: 2
Bedrooms Below Ground: 2
Dimensions: —
Floor Type: —
Dimensions: —
Floor Type: —
Dimensions: —
Floor Type: —
Full Bathrooms: 1
Bathroom Amenities: —
Bathroom in Basement: 0
Rooms: —
Basement Description: —
Other Specifics
| 2 | |
| — | |
| — | |
| — | |
| — | |
| 50.1x119.5 | |
| — | |
| — | |
| — | |
| — | |
| Not in DB | |
| — | |
| — | |
| — | |
| — |
Tax History
| Year | Property Taxes |
|---|---|
| 2025 | $5,762 |
Contact Agent
Nearby Similar Homes
Nearby Sold Comparables
Contact Agent
Listing Provided By
eXp Realty

