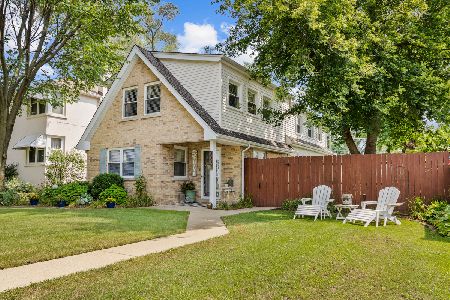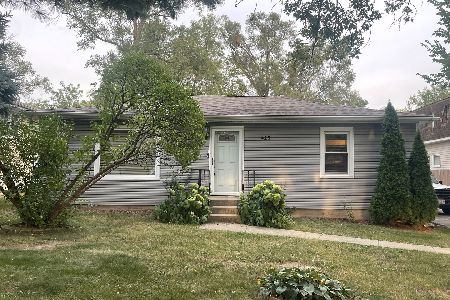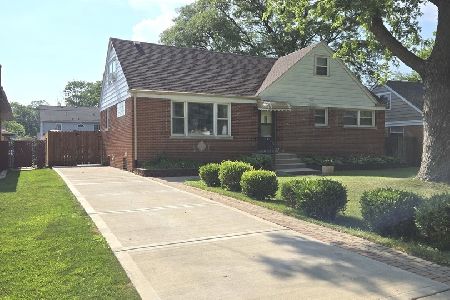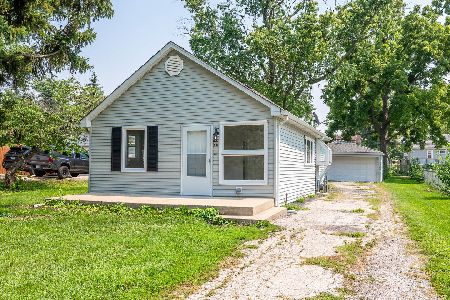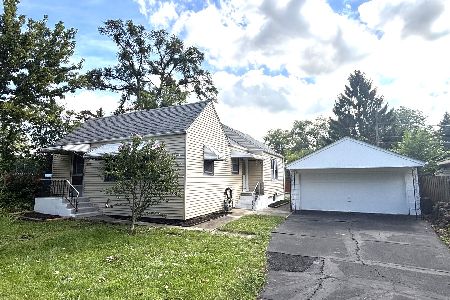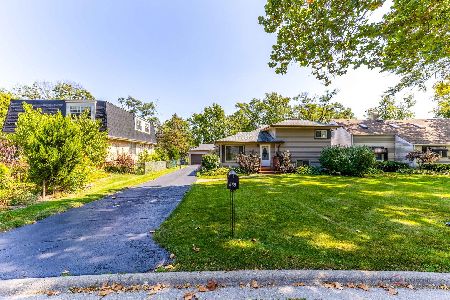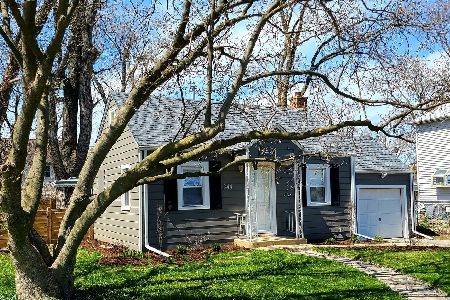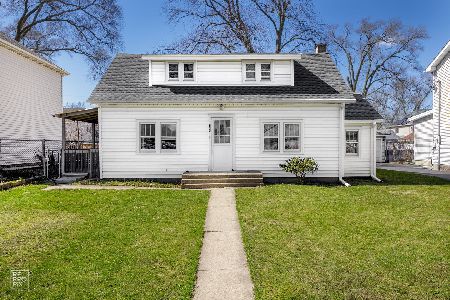344 Mason Street, Bensenville, Illinois 60106
$250,000
|
For Sale
|
|
| Status: | New |
| Sqft: | 750 |
| Cost/Sqft: | $333 |
| Beds: | 1 |
| Baths: | 1 |
| Year Built: | 1939 |
| Property Taxes: | $3,898 |
| Days On Market: | 3 |
| Lot Size: | 0,20 |
Description
Why buy a condo when you can have a house for the same price or less! This home has been expertly designed with a custom kitchen and bathroom. Every inch has been meticulously thought out for a perfect floorplan utilizing the existing space perfectly. It features a high end custom kitchen, updated bath, gleaming hardwood floors, bonus room, a huge fenced yard with large mature trees and a one car attached garage. Newer features include the roof, windows, plumbing, electrical, HVAC, kitchen and bathroom which were all done in 2019. This unique home is a true value so don't miss it.
Property Specifics
| Single Family | |
| — | |
| — | |
| 1939 | |
| — | |
| — | |
| No | |
| 0.2 |
| — | |
| — | |
| 0 / Not Applicable | |
| — | |
| — | |
| — | |
| 12473978 | |
| 0323203022 |
Nearby Schools
| NAME: | DISTRICT: | DISTANCE: | |
|---|---|---|---|
|
Grade School
W A Johnson Elementary School |
2 | — | |
|
Middle School
Blackhawk Middle School |
2 | Not in DB | |
|
High School
Fenton High School |
100 | Not in DB | |
Property History
| DATE: | EVENT: | PRICE: | SOURCE: |
|---|---|---|---|
| 15 Jul, 2022 | Sold | $192,000 | MRED MLS |
| 16 Jun, 2022 | Under contract | $200,000 | MRED MLS |
| 13 Jun, 2022 | Listed for sale | $200,000 | MRED MLS |
| 18 Sep, 2025 | Listed for sale | $250,000 | MRED MLS |
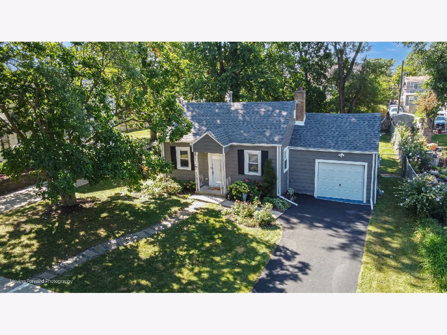
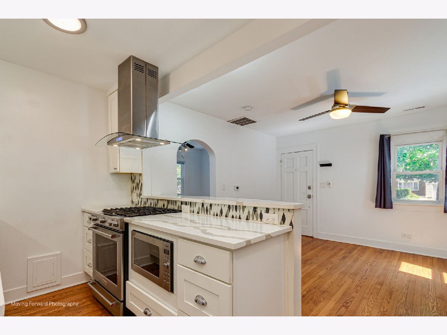
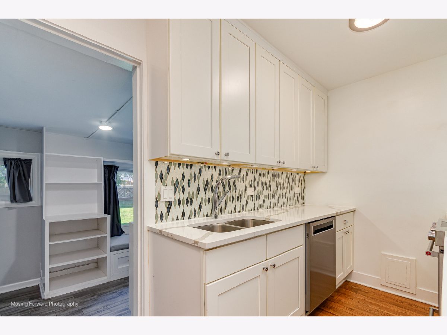
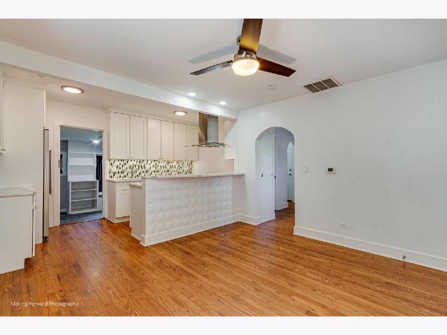
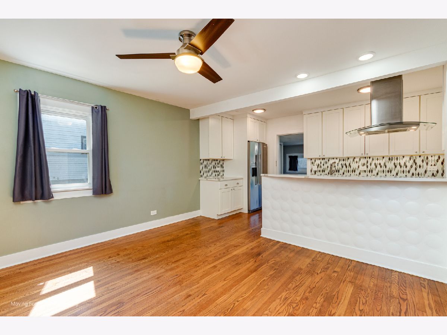
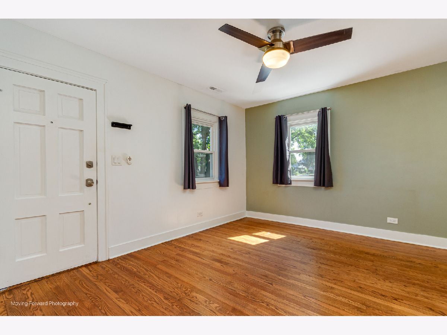
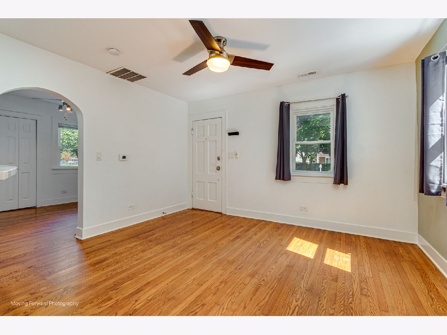
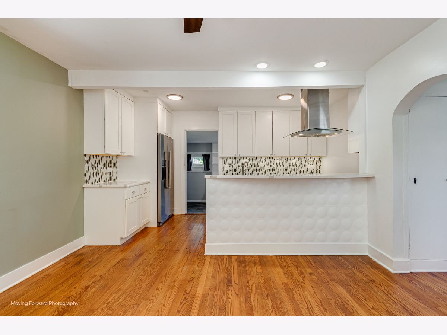
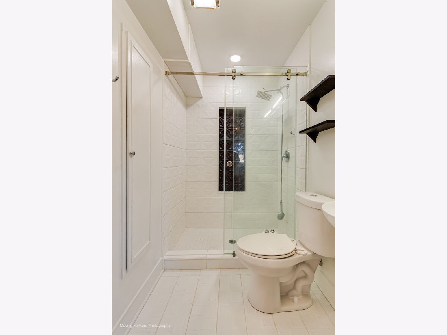
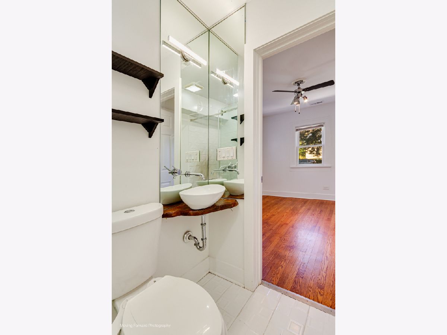
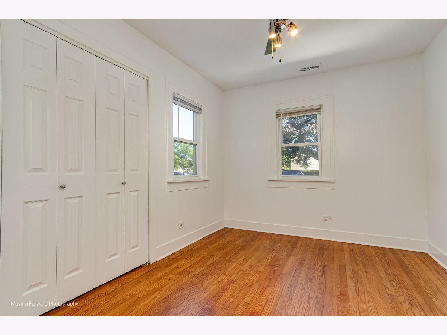
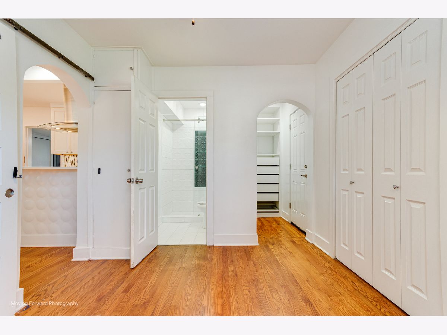
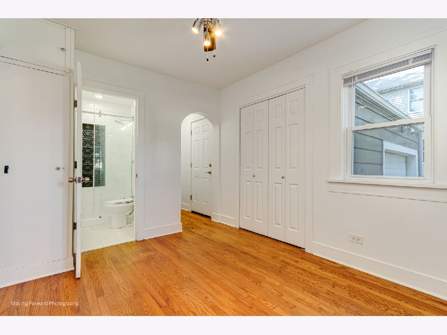
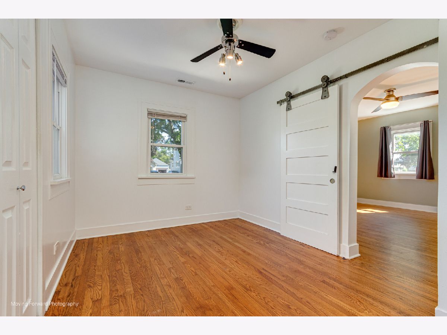
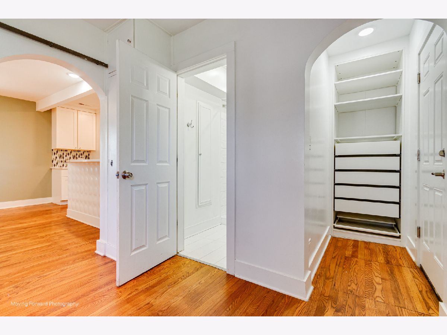
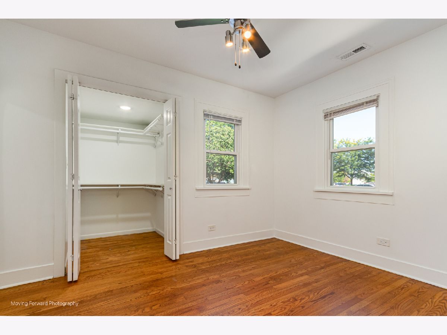
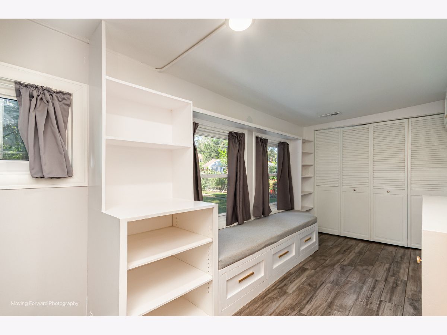
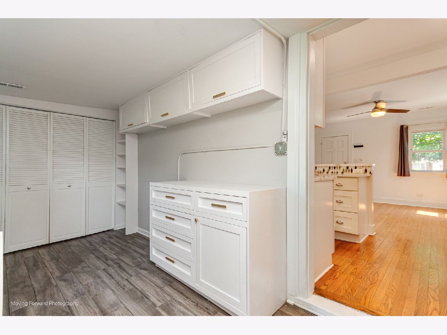
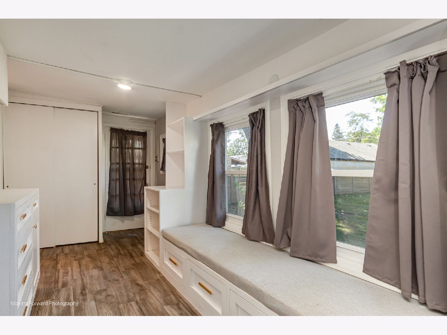
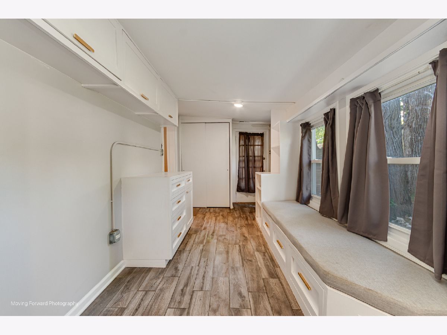
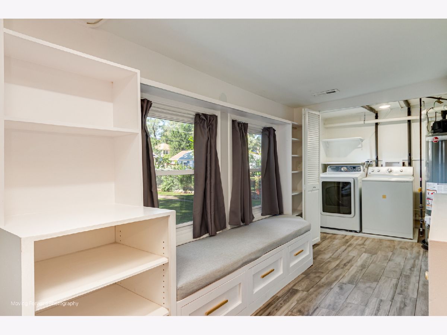
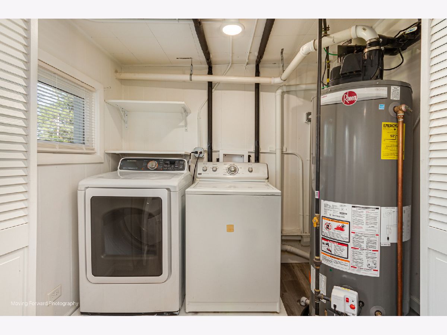
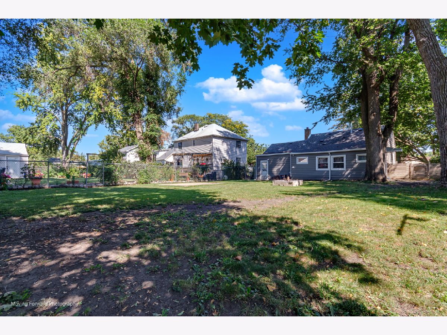
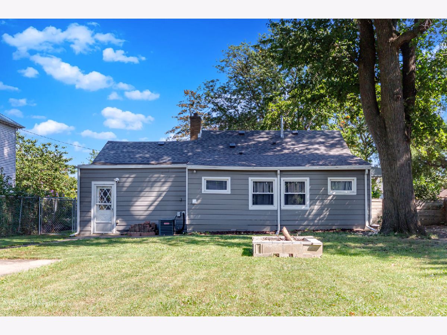
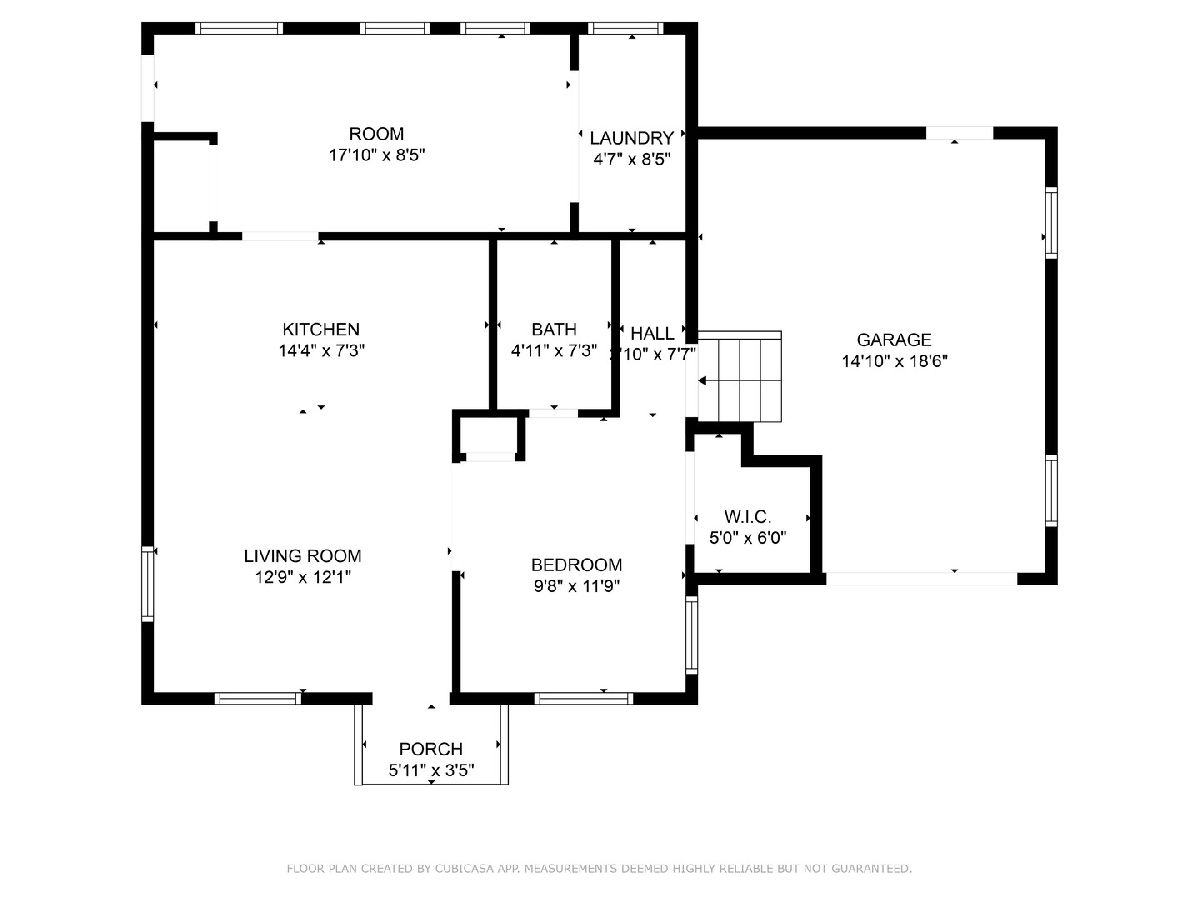
Room Specifics
Total Bedrooms: 1
Bedrooms Above Ground: 1
Bedrooms Below Ground: 0
Dimensions: —
Floor Type: —
Dimensions: —
Floor Type: —
Full Bathrooms: 1
Bathroom Amenities: —
Bathroom in Basement: 0
Rooms: —
Basement Description: —
Other Specifics
| 1 | |
| — | |
| — | |
| — | |
| — | |
| 60X146 | |
| — | |
| — | |
| — | |
| — | |
| Not in DB | |
| — | |
| — | |
| — | |
| — |
Tax History
| Year | Property Taxes |
|---|---|
| 2022 | $3,195 |
| 2025 | $3,898 |
Contact Agent
Nearby Similar Homes
Nearby Sold Comparables
Contact Agent
Listing Provided By
RE/MAX Suburban

