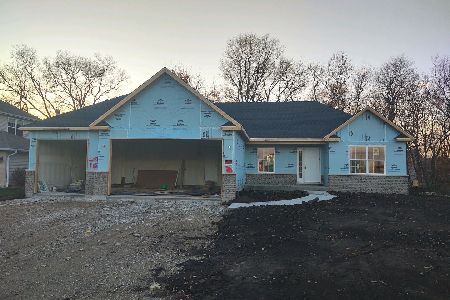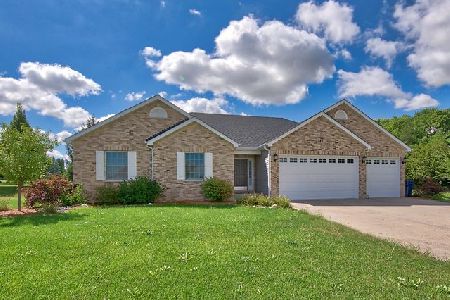358 Westwind Drive, Yorkville, Illinois 60560
$450,000
|
For Sale
|
|
| Status: | New |
| Sqft: | 1,961 |
| Cost/Sqft: | $229 |
| Beds: | 3 |
| Baths: | 2 |
| Year Built: | 2020 |
| Property Taxes: | $11,047 |
| Days On Market: | 1 |
| Lot Size: | 0,27 |
Description
Welcome to this gorgeous 3 bed, 2 full bath ranch home in the sought after Briarwood neighborhood. Custom built in 2020 with soaring 9' ceilings, an expansive living room that flows seamlessly into the gorgeous chef's kitchen, complete with quartz countertops, staggered white cabinetry, a spacious island with seating and storage, walk-in pantry, and a convenient butler's pantry with room for a beverage fridge. The light-filled dining area with vaulted ceilings and leads to a large deck making this the perfect spot for morning coffee and dining, all while overlooking the peaceful tree lined yard. The primary suite is your personal retreat, featuring a generous walk-in closet and luxurious en-suite bath with double bowl sinks and vanity area. The two additional bedrooms share an adjacent full bath. Large main floor laundry/mudroom off the garage offers added convenience. The full basement provides endless possibilities for you to design your dream living space with a rough-in for another full bath. Car lovers will appreciate the massive 30' x 20' 3-car garage, offering both storage and functionality. Situated in the desirable Briarwood neighborhood, this home brings the perfect blend of modern comfort and convenience. Prime location close to parks and forest preserves along the Fox River, dining, shopping, and top-rated schools. Welcome Home!
Property Specifics
| Single Family | |
| — | |
| — | |
| 2020 | |
| — | |
| CUSTOM RANCH HOME | |
| No | |
| 0.27 |
| Kendall | |
| Briarwood | |
| 300 / Annual | |
| — | |
| — | |
| — | |
| 12480554 | |
| 0505254016 |
Nearby Schools
| NAME: | DISTRICT: | DISTANCE: | |
|---|---|---|---|
|
Grade School
Yorkville Grade School |
115 | — | |
|
Middle School
Yorkville Intermediate School |
115 | Not in DB | |
|
High School
Yorkville High School |
115 | Not in DB | |
Property History
| DATE: | EVENT: | PRICE: | SOURCE: |
|---|---|---|---|
| 15 Dec, 2020 | Sold | $355,000 | MRED MLS |
| 18 Oct, 2020 | Under contract | $333,900 | MRED MLS |
| — | Last price change | $329,900 | MRED MLS |
| 30 Jul, 2020 | Listed for sale | $329,900 | MRED MLS |
| 25 Sep, 2025 | Listed for sale | $450,000 | MRED MLS |
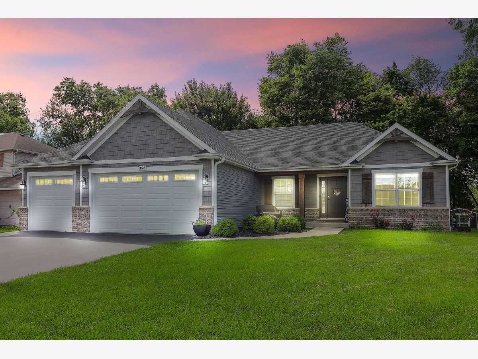
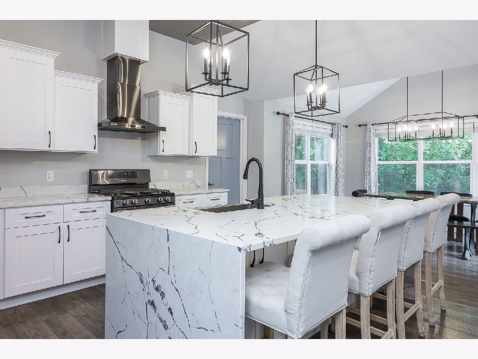
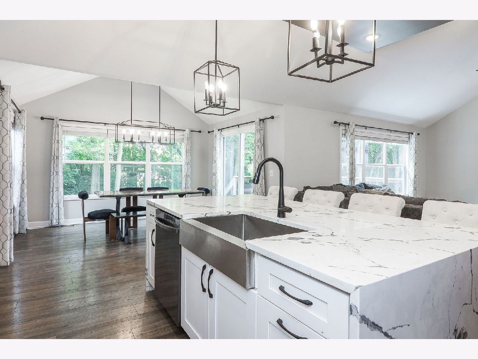
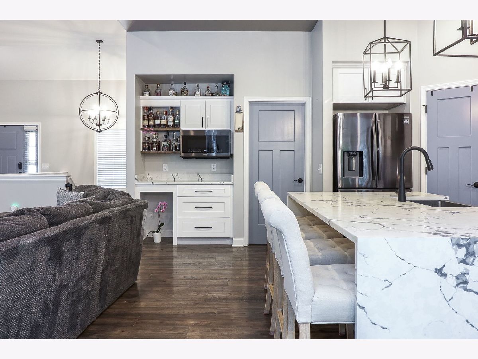
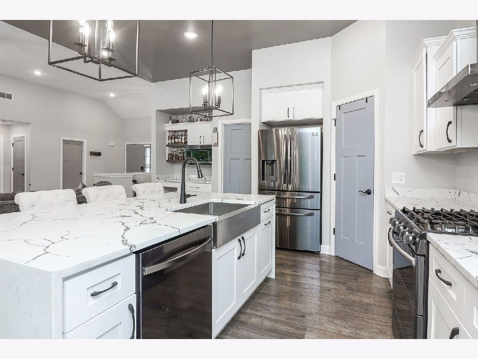
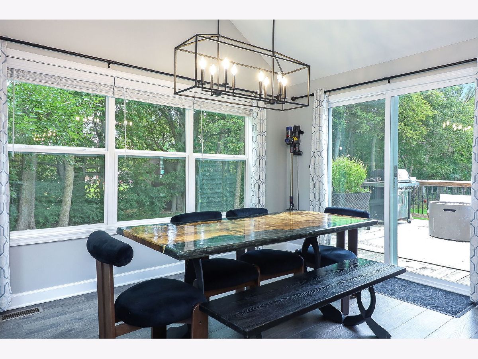
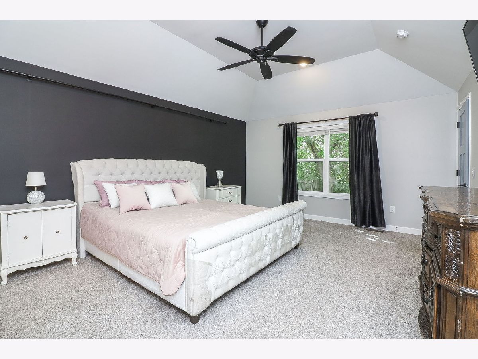
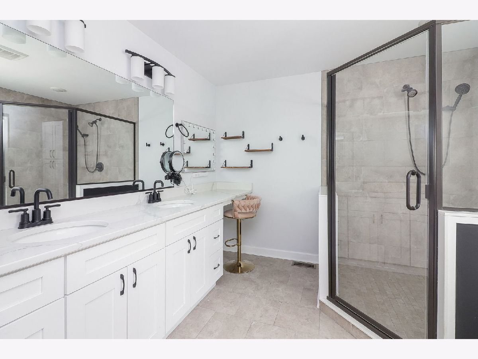
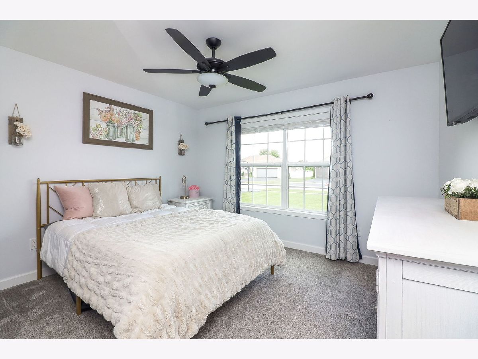
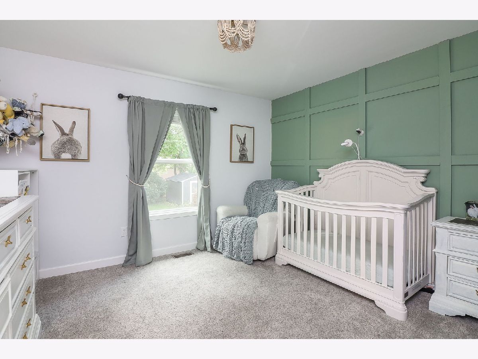
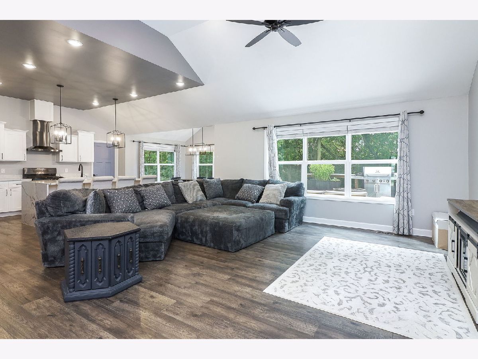
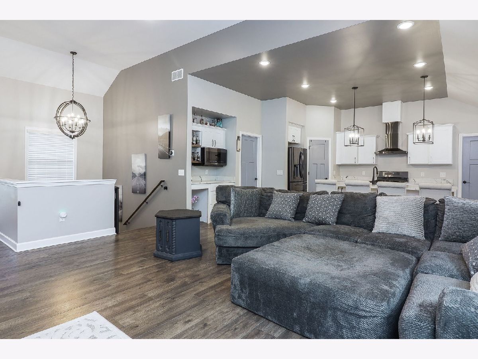
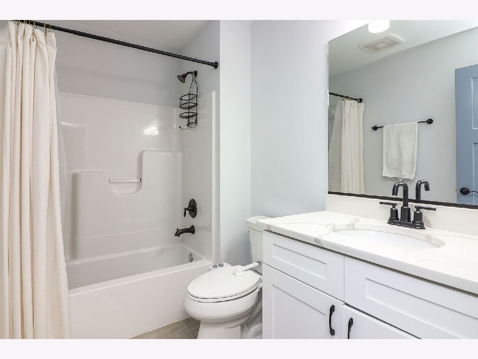
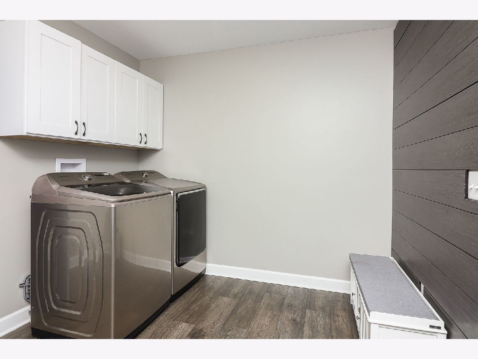
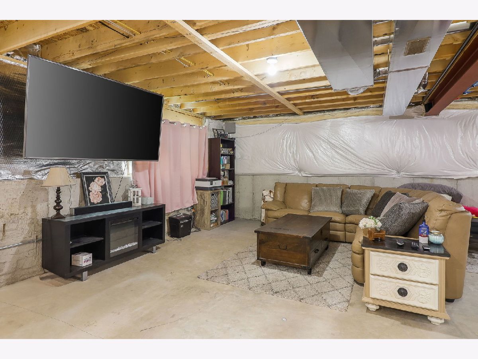
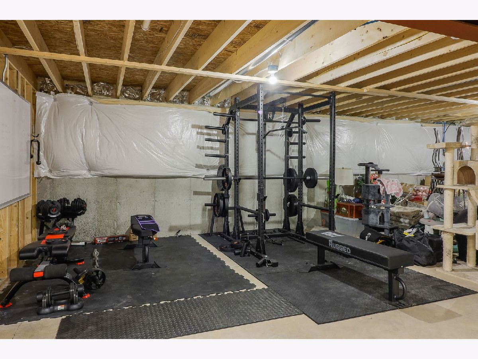
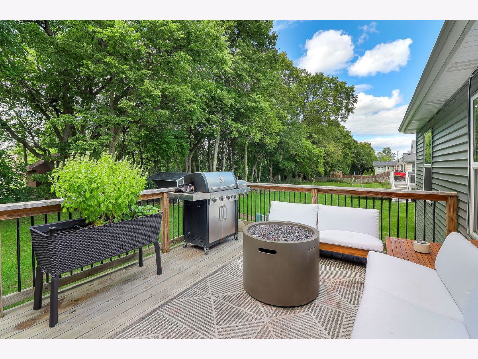
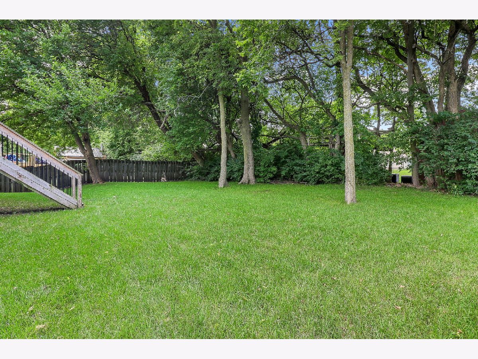
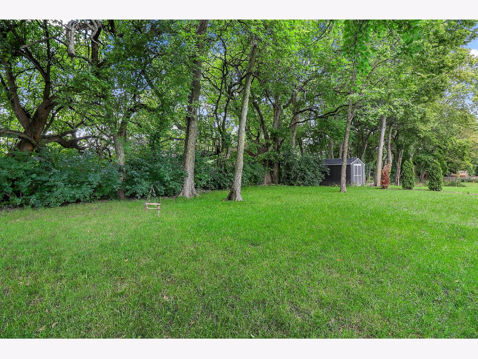
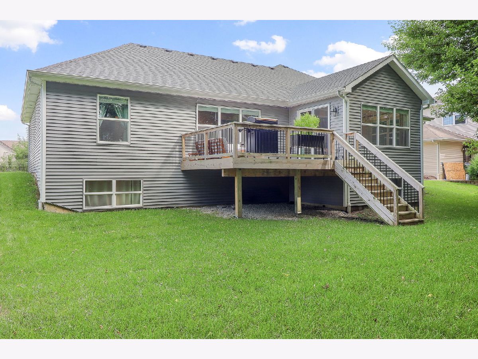
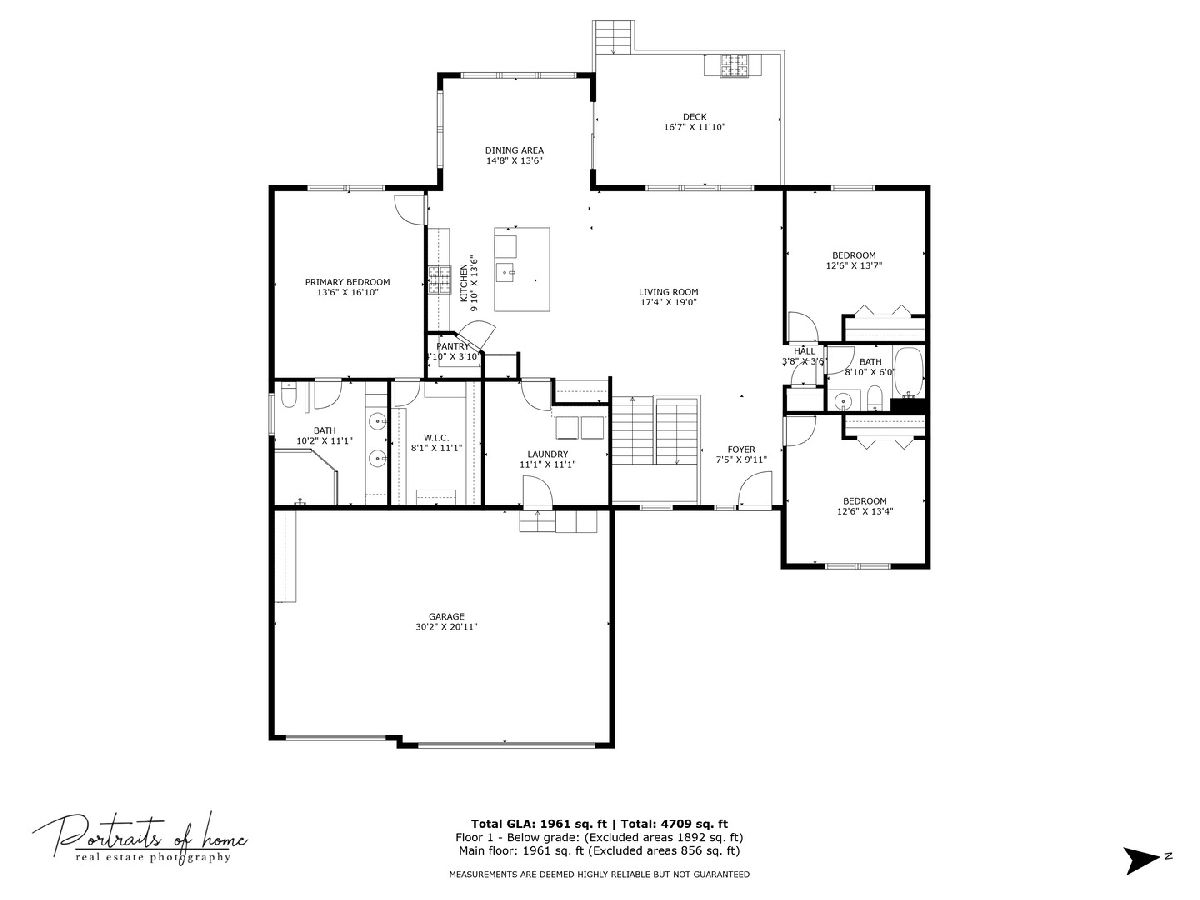
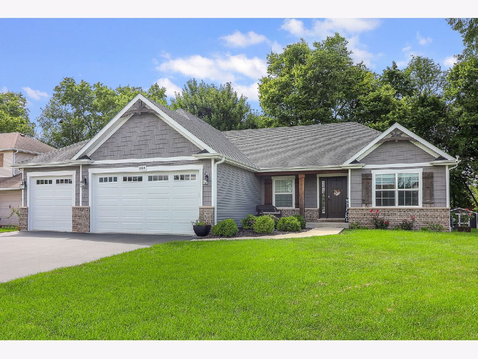
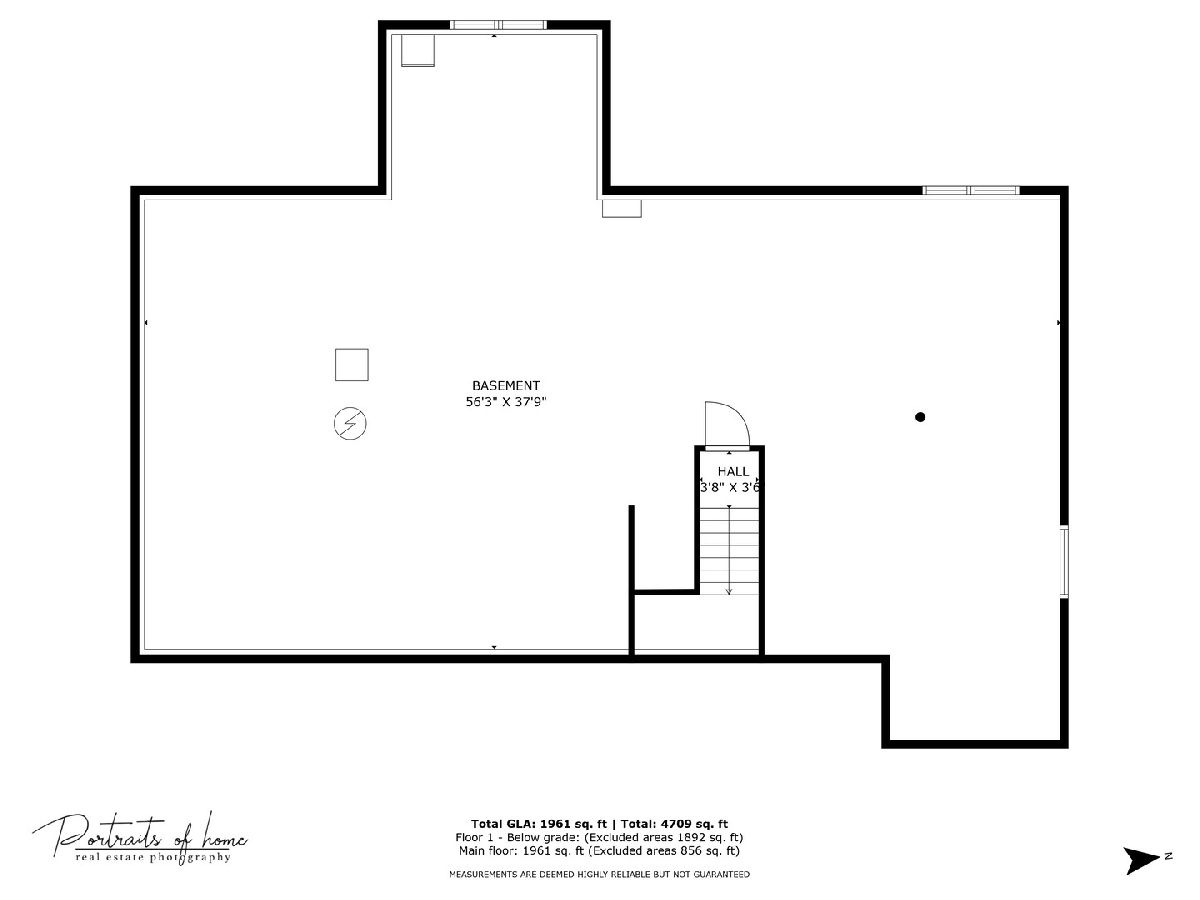
Room Specifics
Total Bedrooms: 3
Bedrooms Above Ground: 3
Bedrooms Below Ground: 0
Dimensions: —
Floor Type: —
Dimensions: —
Floor Type: —
Full Bathrooms: 2
Bathroom Amenities: Double Sink,European Shower
Bathroom in Basement: 0
Rooms: —
Basement Description: —
Other Specifics
| 3 | |
| — | |
| — | |
| — | |
| — | |
| 87X141X80X150 | |
| — | |
| — | |
| — | |
| — | |
| Not in DB | |
| — | |
| — | |
| — | |
| — |
Tax History
| Year | Property Taxes |
|---|---|
| 2020 | $562 |
| 2025 | $11,047 |
Contact Agent
Nearby Similar Homes
Nearby Sold Comparables
Contact Agent
Listing Provided By
Keller Williams Experience

