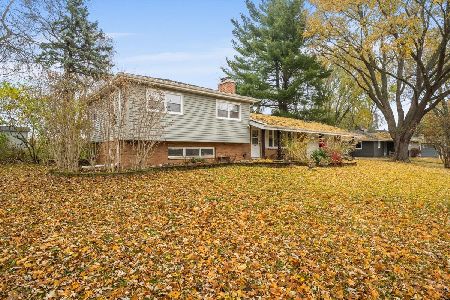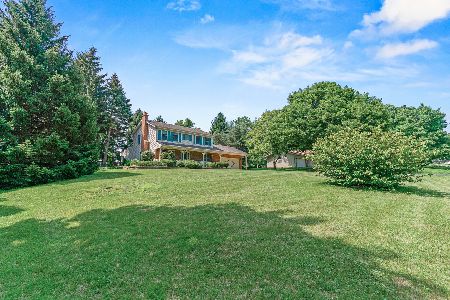35W240 Crescent Drive, Dundee, Illinois 60118
$210,000
|
Sold
|
|
| Status: | Closed |
| Sqft: | 1,826 |
| Cost/Sqft: | $118 |
| Beds: | 3 |
| Baths: | 2 |
| Year Built: | 1958 |
| Property Taxes: | $6,033 |
| Days On Market: | 2216 |
| Lot Size: | 0,47 |
Description
AFFORDABLE on just under 1/2 acre located on a private cul-de-sac road in unincorporated Dundee Township. Live life in the country with all the benefits of being close to all the suburban amenities. So much bigger than it looks! Once you enter you will love the main floor open concept with vaulted ceiling. Perfect sized kitchen with a Electrolux professional grade oven with 5 burner cook-top and hood. Amazing for the serious cook. Second floor has 3 bedroom and 1 full bath. Lower level has a large family room area with wood burning fireplace, laundry room and a second full bath. Plenty of nature at your back door as you back to a farm field. Watch deer, birds or kids playing while washing dishes out the back window. Quiet friendly neighborhood. Get some exercise as the block is exactly 1 mile. Furnace, water heater, AC, main flooring (beautiful vinyl plank), carpet, sump pump all in 2017.
Property Specifics
| Single Family | |
| — | |
| Tri-Level | |
| 1958 | |
| None | |
| TRI LEVEL | |
| No | |
| 0.47 |
| Kane | |
| Lundstrom Manor | |
| — / Not Applicable | |
| None | |
| Private Well | |
| Septic-Private | |
| 10606122 | |
| 0304426002 |
Nearby Schools
| NAME: | DISTRICT: | DISTANCE: | |
|---|---|---|---|
|
Grade School
Westfield Community School |
300 | — | |
|
Middle School
Westfield Community School |
300 | Not in DB | |
|
High School
H D Jacobs High School |
300 | Not in DB | |
Property History
| DATE: | EVENT: | PRICE: | SOURCE: |
|---|---|---|---|
| 2 Apr, 2020 | Sold | $210,000 | MRED MLS |
| 6 Feb, 2020 | Under contract | $215,000 | MRED MLS |
| 9 Jan, 2020 | Listed for sale | $215,000 | MRED MLS |
| 18 Jan, 2026 | Under contract | $349,900 | MRED MLS |
| — | Last price change | $359,900 | MRED MLS |
| 21 Nov, 2025 | Listed for sale | $359,900 | MRED MLS |
Room Specifics
Total Bedrooms: 3
Bedrooms Above Ground: 3
Bedrooms Below Ground: 0
Dimensions: —
Floor Type: Carpet
Dimensions: —
Floor Type: Carpet
Full Bathrooms: 2
Bathroom Amenities: Separate Shower
Bathroom in Basement: 0
Rooms: Eating Area
Basement Description: None
Other Specifics
| 2 | |
| Concrete Perimeter | |
| Asphalt | |
| Patio, Storms/Screens | |
| Mature Trees | |
| 120X170X119X170 | |
| — | |
| None | |
| Vaulted/Cathedral Ceilings, Hardwood Floors | |
| Range, Refrigerator, Washer, Dryer, Disposal, Range Hood | |
| Not in DB | |
| Street Paved | |
| — | |
| — | |
| Wood Burning, Attached Fireplace Doors/Screen |
Tax History
| Year | Property Taxes |
|---|---|
| 2020 | $6,033 |
| 2026 | $6,299 |
Contact Agent
Nearby Similar Homes
Nearby Sold Comparables
Contact Agent
Listing Provided By
Compass






