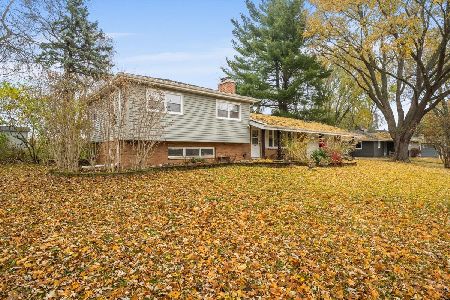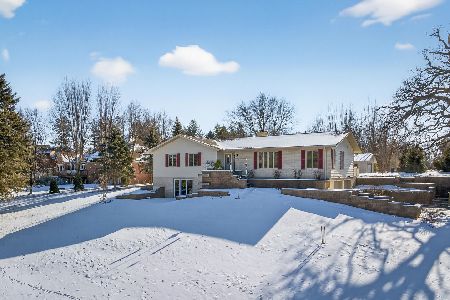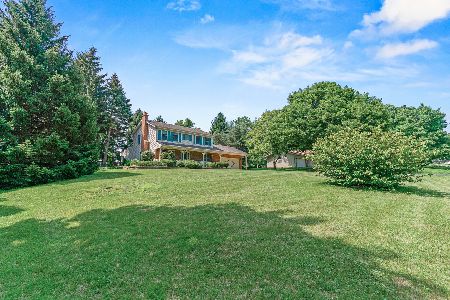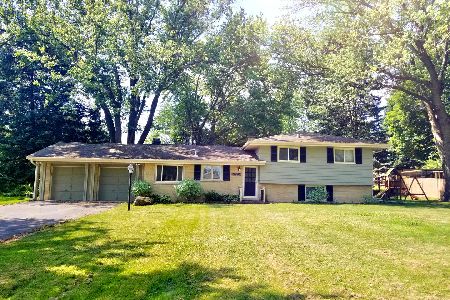35W215 Crescent Drive, Dundee, Illinois 60118
$230,000
|
Sold
|
|
| Status: | Closed |
| Sqft: | 2,304 |
| Cost/Sqft: | $105 |
| Beds: | 4 |
| Baths: | 3 |
| Year Built: | 1960 |
| Property Taxes: | $6,339 |
| Days On Market: | 2446 |
| Lot Size: | 0,47 |
Description
Split Level Home in Lundstrom Manor on large lot. Rural appeal yet close to Everything! One owner home that has 2 master bedrooms each with own private baths. One on first floor with own furnace and w/d with Laundry tub next to it. Very nice kitchen with bar and stainless appliances. 2 fireplaces-one in LR and one in the Family Room with walkout. Great deck with sunsetter awning. 2 furnaces, Generac power backup,Hardwood & laminate floors. Jetted tub in first floor master and large walk in closet! Great location. Listing broker related
Property Specifics
| Single Family | |
| — | |
| Tri-Level | |
| 1960 | |
| Walkout | |
| SPLIT LEVEL | |
| No | |
| 0.47 |
| Kane | |
| Lundstrom Manor | |
| 0 / Not Applicable | |
| None | |
| Private Well | |
| Septic-Private | |
| 10391461 | |
| 0304428001 |
Nearby Schools
| NAME: | DISTRICT: | DISTANCE: | |
|---|---|---|---|
|
Grade School
Westfield Community School |
300 | — | |
|
Middle School
Westfield Community School |
300 | Not in DB | |
|
High School
H D Jacobs High School |
300 | Not in DB | |
Property History
| DATE: | EVENT: | PRICE: | SOURCE: |
|---|---|---|---|
| 20 Aug, 2019 | Sold | $230,000 | MRED MLS |
| 28 Nov, 2019 | Under contract | $240,900 | MRED MLS |
| — | Last price change | $245,900 | MRED MLS |
| 24 May, 2019 | Listed for sale | $276,900 | MRED MLS |
Room Specifics
Total Bedrooms: 4
Bedrooms Above Ground: 4
Bedrooms Below Ground: 0
Dimensions: —
Floor Type: Wood Laminate
Dimensions: —
Floor Type: Wood Laminate
Dimensions: —
Floor Type: Wood Laminate
Full Bathrooms: 3
Bathroom Amenities: Whirlpool,Handicap Shower
Bathroom in Basement: 0
Rooms: Foyer
Basement Description: Finished
Other Specifics
| 2 | |
| Concrete Perimeter | |
| Asphalt | |
| Deck | |
| — | |
| 20541 SF | |
| Unfinished | |
| Full | |
| Hardwood Floors, First Floor Bedroom, In-Law Arrangement, First Floor Laundry, First Floor Full Bath, Walk-In Closet(s) | |
| Range, Microwave, Dishwasher, Refrigerator, Washer, Dryer, Stainless Steel Appliance(s) | |
| Not in DB | |
| Street Paved | |
| — | |
| — | |
| — |
Tax History
| Year | Property Taxes |
|---|---|
| 2019 | $6,339 |
Contact Agent
Nearby Similar Homes
Nearby Sold Comparables
Contact Agent
Listing Provided By
Five Star Realty, Inc









