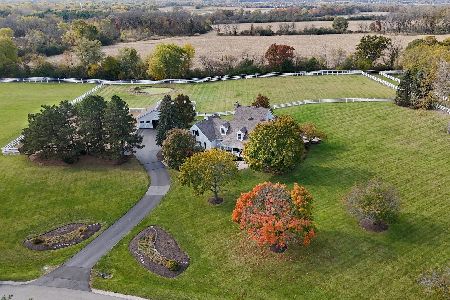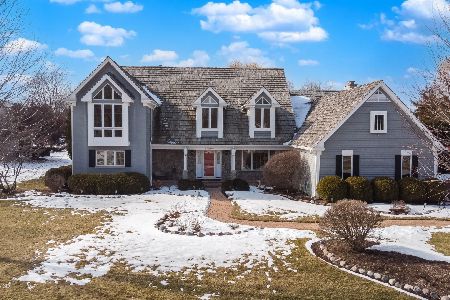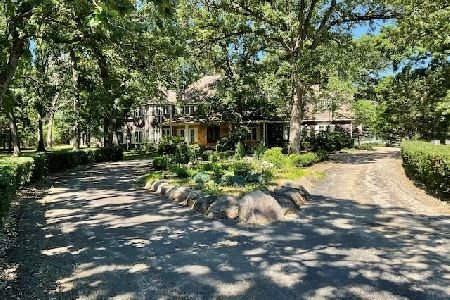37000 Black Velvet Lane, Wadsworth, Illinois 60083
$550,000
|
Sold
|
|
| Status: | Closed |
| Sqft: | 4,328 |
| Cost/Sqft: | $138 |
| Beds: | 5 |
| Baths: | 4 |
| Year Built: | 1987 |
| Property Taxes: | $15,979 |
| Days On Market: | 2381 |
| Lot Size: | 2,20 |
Description
FIRST FLOOR master bed! Situated on 2.2 acres of gorgeous landscaping, this Hunt Club Farms estate is truly one of a kind. With ample living space, incredible natural light, and a flexible floor plan, this home has it all. The main level features gracious formal entertaining spaces, 3 fireplaces, office, cook's kitchen, beautiful breakfast room, and a huge family room with soaring vaulted ceilings. Master suite with deck access, dual walk-in closets, and spa-like bath is the perfect retreat. Upstairs you'll find an optional 2nd floor master suite, 2 additional bedrooms, huge hall bath, and an expansive 5th bedroom/bonus room. The lower level features a sitting room, wine cellar, media room, play room, and plenty of room to add to the finished space. NEW: Exterior Painting, Fence, Deck '17, New Carpet 1st and 2nd floor '17, 4 inches R-45 insulation added '17, Dishwasher '15, Double Oven '15, 50-Year 3 Layer Roof '12, Well Tank '11, Master Bath '11, Zoned HVAC '07 and '09, Well Pump '07
Property Specifics
| Single Family | |
| — | |
| Cape Cod | |
| 1987 | |
| Full | |
| — | |
| No | |
| 2.2 |
| Lake | |
| Hunt Club Farms | |
| 1200 / Annual | |
| Insurance,Security | |
| Private Well | |
| Septic-Private | |
| 10493667 | |
| 07054010050000 |
Nearby Schools
| NAME: | DISTRICT: | DISTANCE: | |
|---|---|---|---|
|
Grade School
Woodland Elementary School |
50 | — | |
|
Middle School
Woodland Jr High School |
50 | Not in DB | |
|
High School
Warren Township High School |
121 | Not in DB | |
|
Alternate Elementary School
Woodland Intermediate School |
— | Not in DB | |
Property History
| DATE: | EVENT: | PRICE: | SOURCE: |
|---|---|---|---|
| 15 Apr, 2020 | Sold | $550,000 | MRED MLS |
| 31 Jan, 2020 | Under contract | $599,000 | MRED MLS |
| 22 Aug, 2019 | Listed for sale | $599,000 | MRED MLS |
Room Specifics
Total Bedrooms: 5
Bedrooms Above Ground: 5
Bedrooms Below Ground: 0
Dimensions: —
Floor Type: Carpet
Dimensions: —
Floor Type: Carpet
Dimensions: —
Floor Type: Carpet
Dimensions: —
Floor Type: —
Full Bathrooms: 4
Bathroom Amenities: Whirlpool,Separate Shower,Double Sink,Soaking Tub
Bathroom in Basement: 0
Rooms: Bedroom 5,Breakfast Room,Sitting Room,Office,Play Room,Media Room,Storage,Other Room
Basement Description: Partially Finished
Other Specifics
| 3 | |
| Concrete Perimeter | |
| Asphalt | |
| Deck, Porch, Storms/Screens | |
| Corner Lot | |
| 249X148X185X298X361 | |
| — | |
| Full | |
| Vaulted/Cathedral Ceilings, Hardwood Floors, First Floor Bedroom, In-Law Arrangement, First Floor Laundry, First Floor Full Bath | |
| Double Oven, Dishwasher, Refrigerator, Washer, Dryer, Disposal, Stainless Steel Appliance(s), Cooktop | |
| Not in DB | |
| Stable(s), Horse-Riding Area, Horse-Riding Trails, Lake, Street Paved | |
| — | |
| — | |
| Gas Log |
Tax History
| Year | Property Taxes |
|---|---|
| 2020 | $15,979 |
Contact Agent
Nearby Similar Homes
Nearby Sold Comparables
Contact Agent
Listing Provided By
Compass






