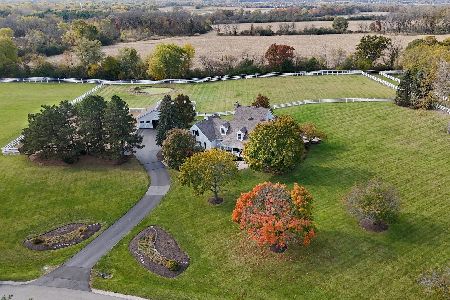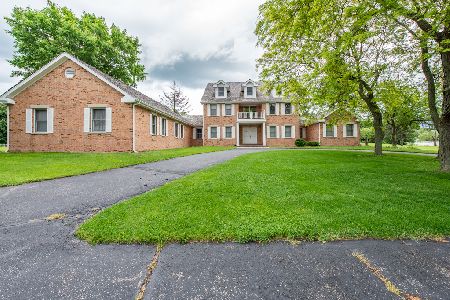36927 Thoroughbred Drive, Wadsworth, Illinois 60083
$519,000
|
Sold
|
|
| Status: | Closed |
| Sqft: | 5,887 |
| Cost/Sqft: | $95 |
| Beds: | 5 |
| Baths: | 6 |
| Year Built: | 1987 |
| Property Taxes: | $21,903 |
| Days On Market: | 2791 |
| Lot Size: | 5,69 |
Description
*** PRICED AT ONLY $95/SQUARE FOOT!! PLUS $15,000 credit being offered for updating, painting, repairs, etc. *** Classic European Styled Executive Home on 5.79 manicured Acres in Equestrian community just needing your personal design touches. 5,887 SF of living space - 5 Bedrooms; 4 on 2nd Floor & 1 on Main Floor. 4 Full Baths & 2 Half Bathrooms. 2 Story Foyer w/Circular Staircase, Vintage Old-World Library & beautifully appointed Classic Living Room & Dining Room. Towering Solarium with panoramic views. Kitchen includes Cherry Cabinets, Walk-in & Butler pantries. Huge upstairs Office. 3 Car Garage. Awesome Breakfast Room with views of this expansive estate. ** Taxes will come down significantly after purchase - 2017 taxes were based on assessed market value of $700K plus there is currently NO homestead exemption **
Property Specifics
| Single Family | |
| — | |
| — | |
| 1987 | |
| Full | |
| — | |
| No | |
| 5.69 |
| Lake | |
| — | |
| 1200 / Annual | |
| Insurance,Security,Other | |
| Private Well | |
| Septic-Private | |
| 09906398 | |
| 07082020010000 |
Nearby Schools
| NAME: | DISTRICT: | DISTANCE: | |
|---|---|---|---|
|
Grade School
Woodland Elementary School |
50 | — | |
|
Middle School
Woodland Middle School |
50 | Not in DB | |
|
High School
Warren Township High School |
121 | Not in DB | |
Property History
| DATE: | EVENT: | PRICE: | SOURCE: |
|---|---|---|---|
| 10 Jan, 2019 | Sold | $519,000 | MRED MLS |
| 18 Oct, 2018 | Under contract | $559,000 | MRED MLS |
| — | Last price change | $579,000 | MRED MLS |
| 3 Apr, 2018 | Listed for sale | $629,000 | MRED MLS |
Room Specifics
Total Bedrooms: 5
Bedrooms Above Ground: 5
Bedrooms Below Ground: 0
Dimensions: —
Floor Type: Carpet
Dimensions: —
Floor Type: Carpet
Dimensions: —
Floor Type: Carpet
Dimensions: —
Floor Type: —
Full Bathrooms: 6
Bathroom Amenities: —
Bathroom in Basement: 0
Rooms: Bedroom 5,Breakfast Room,Foyer,Sitting Room,Heated Sun Room
Basement Description: Unfinished
Other Specifics
| 3 | |
| — | |
| — | |
| — | |
| — | |
| 749'X227'X578'X436' | |
| — | |
| Full | |
| — | |
| Range, Dishwasher, Refrigerator, Washer, Dryer, Disposal | |
| Not in DB | |
| Horse-Riding Area, Horse-Riding Trails | |
| — | |
| — | |
| — |
Tax History
| Year | Property Taxes |
|---|---|
| 2019 | $21,903 |
Contact Agent
Nearby Similar Homes
Nearby Sold Comparables
Contact Agent
Listing Provided By
RE/MAX Showcase






