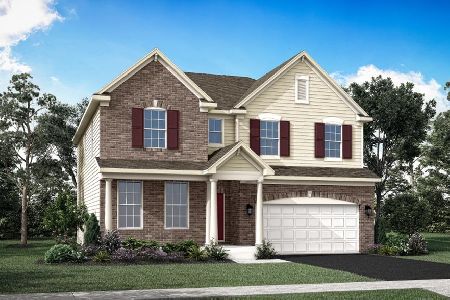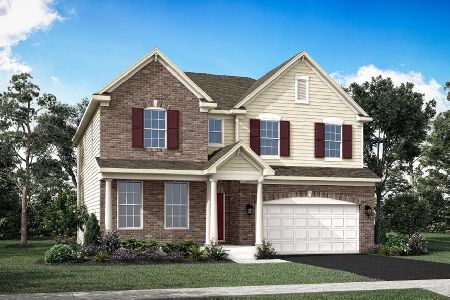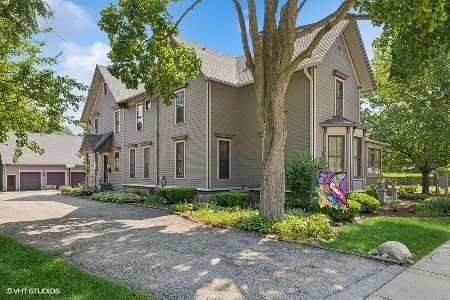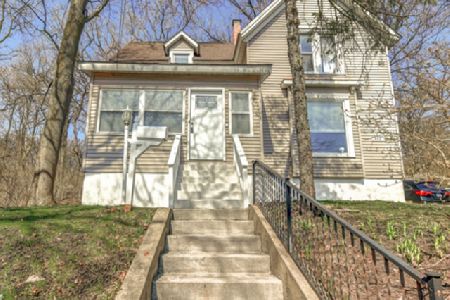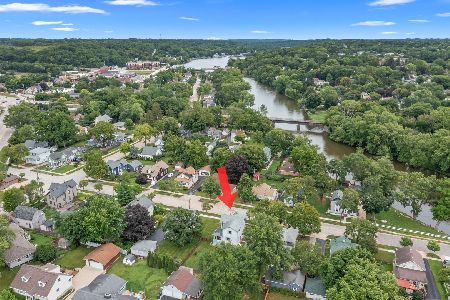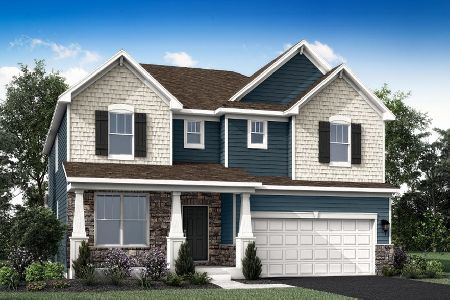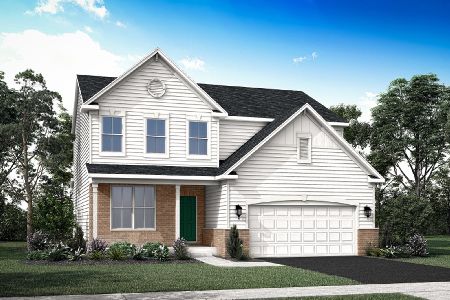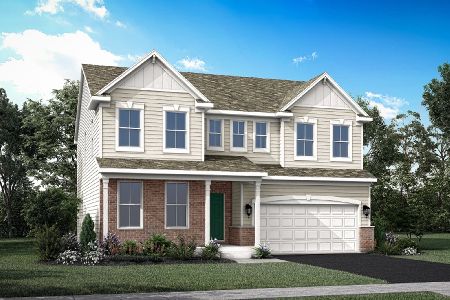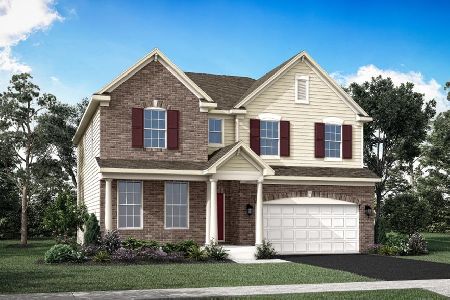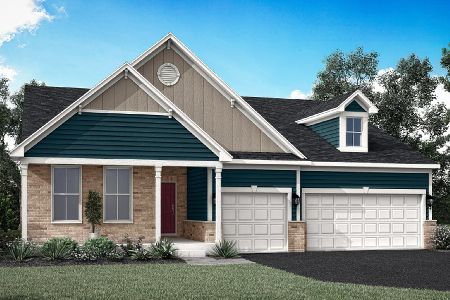373 West Point Circle, Algonquin, Illinois 60102
$529,900
|
For Sale
|
|
| Status: | Contingent |
| Sqft: | 2,292 |
| Cost/Sqft: | $231 |
| Beds: | 5 |
| Baths: | 3 |
| Year Built: | 2025 |
| Property Taxes: | $0 |
| Days On Market: | 160 |
| Lot Size: | 0,00 |
Description
A JUNE DELIVERY for this popular Biscayne-G model new construction home. FOR A LIMITED TIME ONLY, INCREDIBLE 3/2/1 Buydown (2.75/3.75/4.75/5.75%) mortgage using builder lender* Enjoy a stunning kitchen with Quartz tops. 3 bdrms. + LOFT and a 3-Car garage and a beautiful STONE exterior* WESTVIEW CROSSING * Dist. 158 HUNTLEY SCHOOLS, and WALKING DISTANCE TO SQUARE BARN ROAD CAMPUS * PRIME LOCATION TWO MILES EAST OF RANDALL ROAD CORRIDOR AND ALGONQUIN COMMONS SHOPPING CENTER * "EVERYTHING'S INCLUDED" QUARTZ COUNTERS * UPGRADED 42" CABINETS & FLOORING * SS APPLIANCES * 9FT CEILINGS * THIS 2-STORY BISCAYNE FEATURES CASUAL OPEN CONCEPT, 3 BEDROOMS INCLUDING OWNERS SUITE WITH DELUXE SHOWER BATH * PLUS LOFT * 1ST FLOOR SECLUDED STUDY, FORMAL DINING ROOM, MODERN KITCHEN WITH VERSATILE CENTER ISLAND, BREAKFAST ROOM WITH SLIDING DOORS * 2ND FLOOR LAUNDRY * 3 CAR GARAGE * 10 YEAR BUILDER LIMITED WARRANTY * CHARMING DOWNTOWN ALGONQUIN WITH RIVER FRONT PARKS & FISHING & PICNICS * Pictures are for reference ONLY . *Credit restrictions apply. Must close by Aug.29 2025 Homesite #34
Property Specifics
| Single Family | |
| — | |
| — | |
| 2025 | |
| — | |
| BISCAYNE-G | |
| No | |
| — |
| — | |
| Westview Crossing In Algonquin | |
| 480 / Annual | |
| — | |
| — | |
| — | |
| 12327201 | |
| 1836379021 |
Nearby Schools
| NAME: | DISTRICT: | DISTANCE: | |
|---|---|---|---|
|
Grade School
Mackeben Elementary School |
158 | — | |
|
Middle School
Heineman Middle School |
158 | Not in DB | |
|
High School
Huntley High School |
158 | Not in DB | |
Property History
| DATE: | EVENT: | PRICE: | SOURCE: |
|---|---|---|---|
| 22 May, 2025 | Under contract | $529,900 | MRED MLS |
| — | Last price change | $534,900 | MRED MLS |
| 2 Apr, 2025 | Listed for sale | $549,900 | MRED MLS |
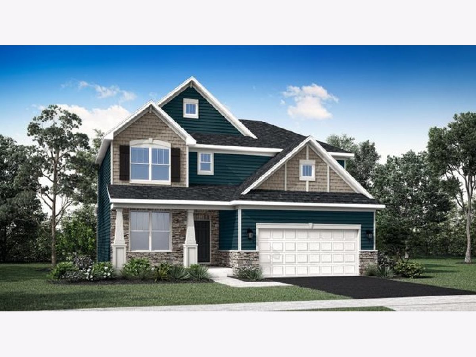



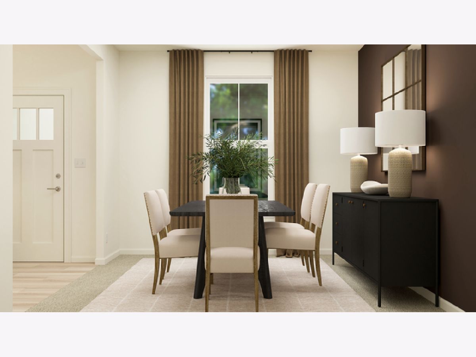

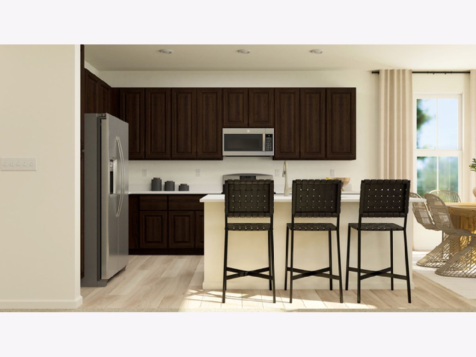
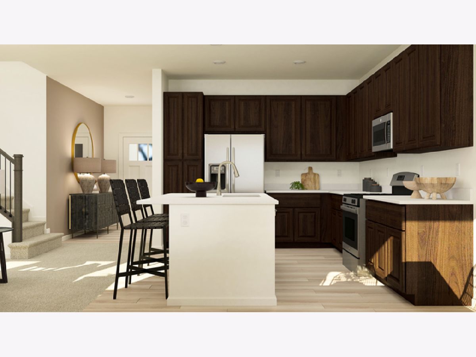
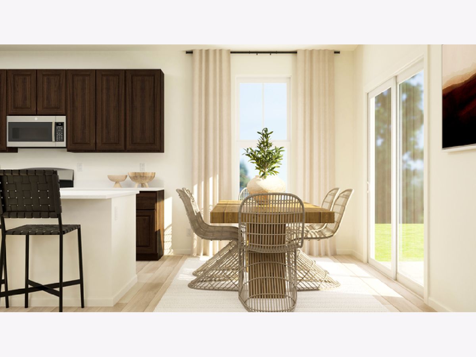
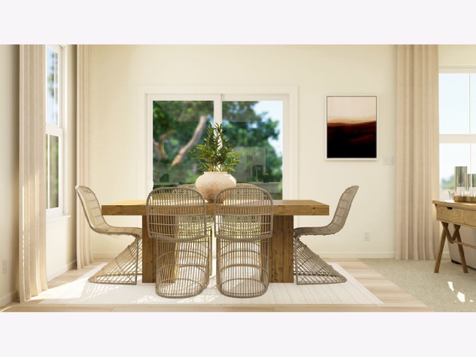
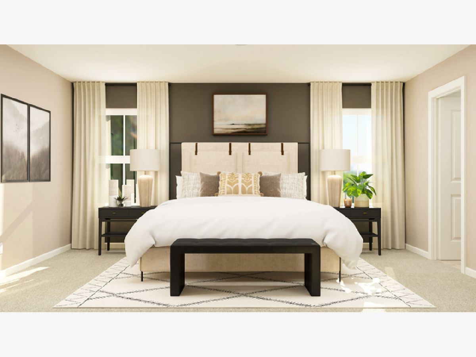

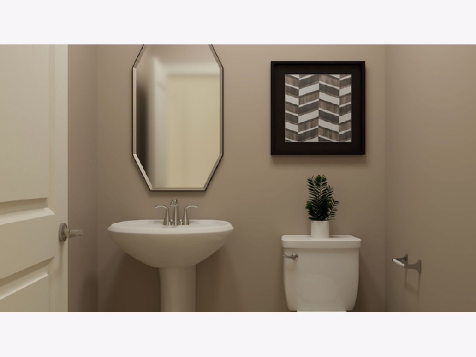
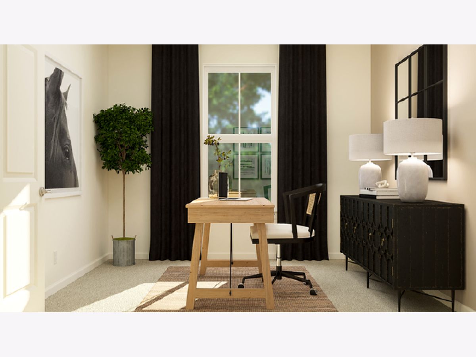


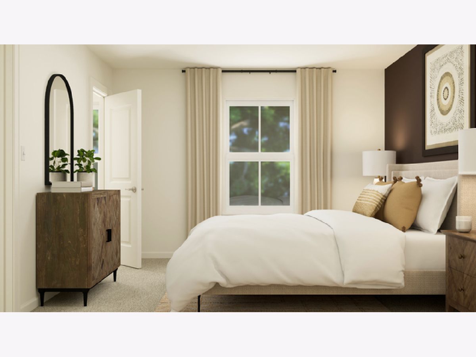
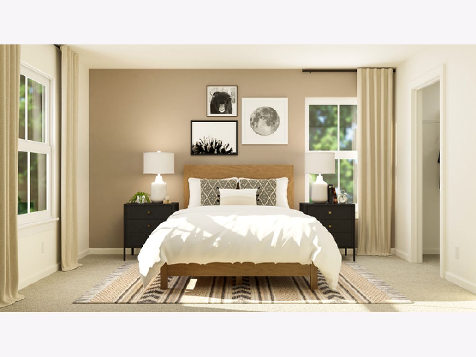
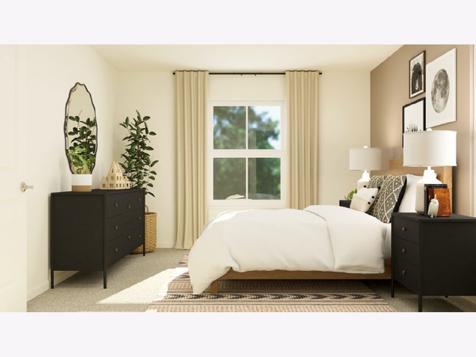

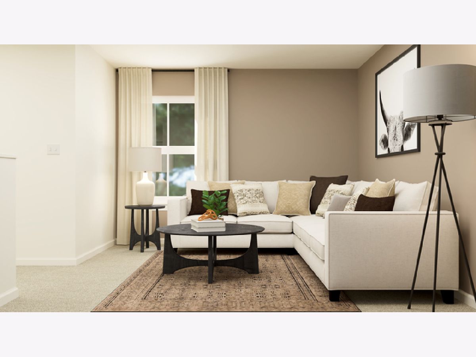

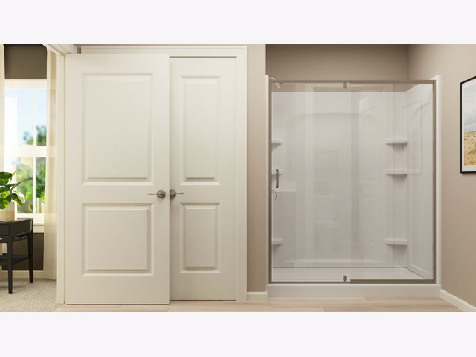
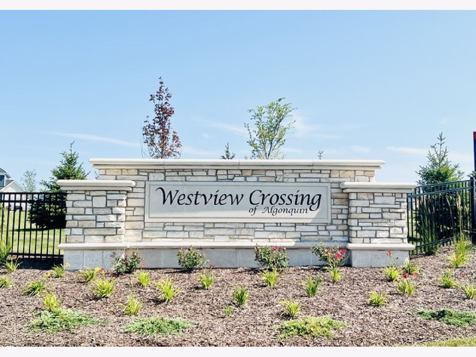
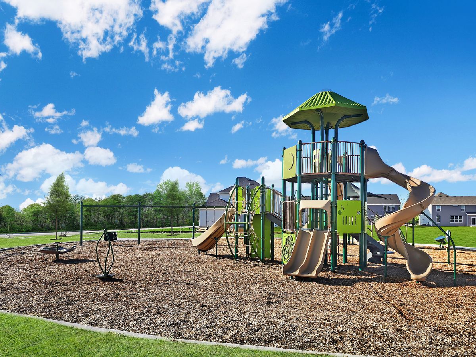
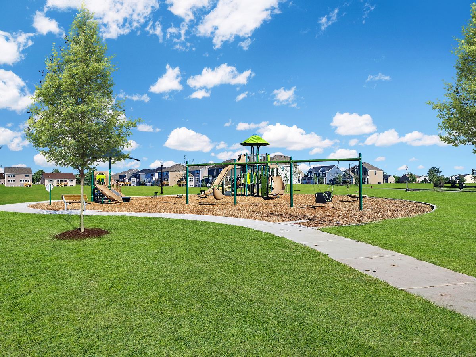

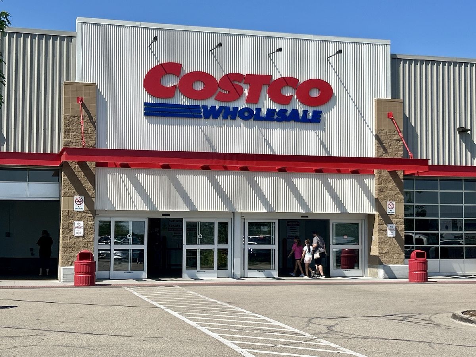
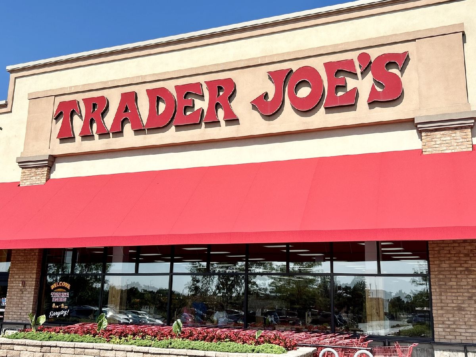
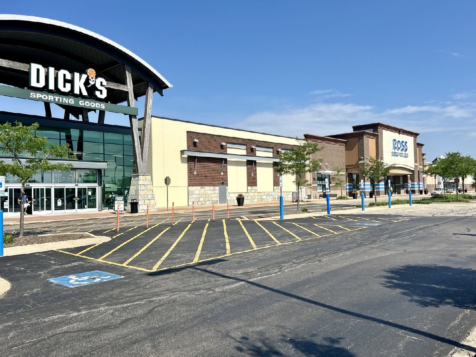
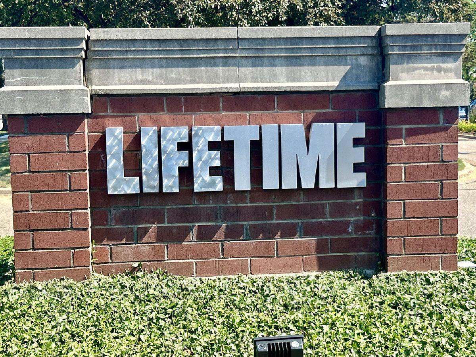
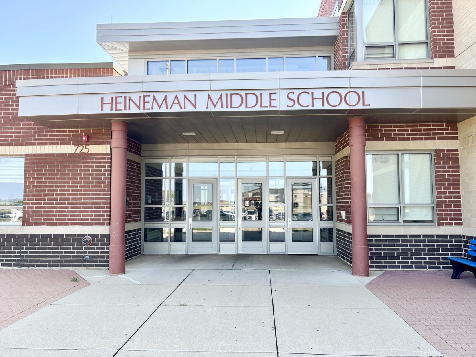

Room Specifics
Total Bedrooms: 5
Bedrooms Above Ground: 5
Bedrooms Below Ground: 0
Dimensions: —
Floor Type: —
Dimensions: —
Floor Type: —
Dimensions: —
Floor Type: —
Dimensions: —
Floor Type: —
Full Bathrooms: 3
Bathroom Amenities: —
Bathroom in Basement: 0
Rooms: —
Basement Description: —
Other Specifics
| 3 | |
| — | |
| — | |
| — | |
| — | |
| 70 X 127 | |
| — | |
| — | |
| — | |
| — | |
| Not in DB | |
| — | |
| — | |
| — | |
| — |
Tax History
| Year | Property Taxes |
|---|
Contact Agent
Nearby Similar Homes
Nearby Sold Comparables
Contact Agent
Listing Provided By
Baird & Warner

