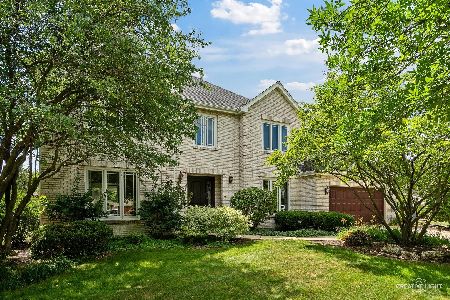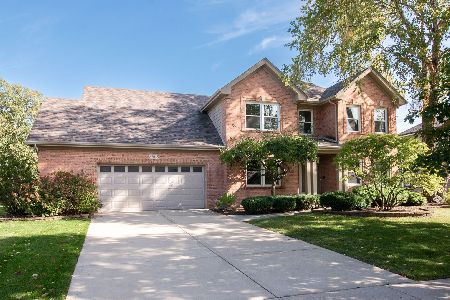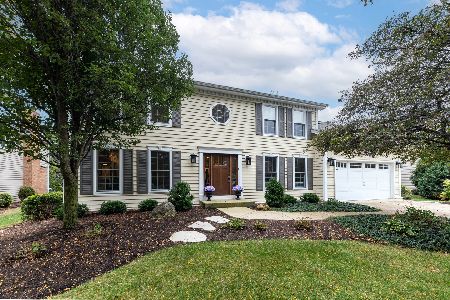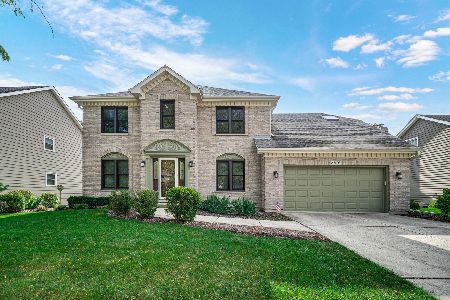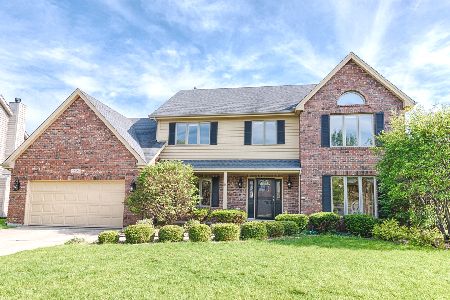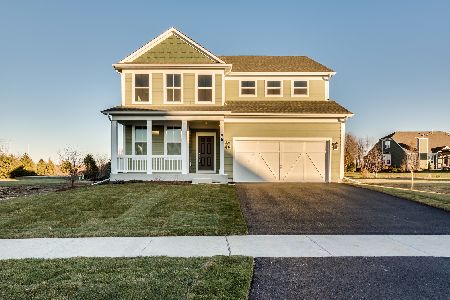3816 Rosada Drive, Naperville, Illinois 60564
$750,000
|
For Sale
|
|
| Status: | Price Change |
| Sqft: | 3,007 |
| Cost/Sqft: | $249 |
| Beds: | 5 |
| Baths: | 4 |
| Year Built: | 1996 |
| Property Taxes: | $12,208 |
| Days On Market: | 30 |
| Lot Size: | 0,00 |
Description
Welcome home! This beautiful Rose Hill home has been lovingly maintained and is located in the sought after Naperville Dist 204 Neuqua Valley HS attendance zone. The two story Foyer leads into the open Living Room / Dining Room perfect for entertaining family & friends. The Eat-in Kitchen has lots of white cabinets, stainless steel appliances, granite counters and a two sided fireplace which leads to the step down Family Room with lots of windows and gleaming hardwood floors. The 1st floor Bedroom is perfect for guests and steps from the 1st floor Full Bath. Upstairs you will find an spacious Owners Retreat with a Juliet balcony to enjoy that morning coffee while overlooking your private yard. Other features of the Owner Suite include: large Walk-in Closet with custom shelving, a two sided fireplace and an Ensuite Bath with separate spa tub, shower and dual vanity. There are three additional ample size Bedrooms and a 3rd Bathroom, providing plenty of space for everyone. The Finished Basement is a great place for a Game Room, Media Room, pool table, the options are endless, plus a convenient Half Bath adding approx 1500 sq. ft of living space. Want to unwind at days end, step outside to the custom Trex Deck which overlooks the private professionally landscaped yard and custom paver patio. Recent updates include a complete remodel of the exterior: Hardie Plank Siding, stone masonry, Pella Sliding Glass Door (2019), custom paver 3 car driveway and walkway (2023) roof (2019), Trex Deck (2023) water heater (2022) furnace & a/c (2018). Great location close to shopping, dining, Award winning Dist 204 Schools. Schedule your private showing of this lovely home.
Property Specifics
| Single Family | |
| — | |
| — | |
| 1996 | |
| — | |
| Custom 2 Story | |
| No | |
| — |
| Will | |
| Rose Hill Farm | |
| 250 / Annual | |
| — | |
| — | |
| — | |
| 12486133 | |
| 0701114310040000 |
Nearby Schools
| NAME: | DISTRICT: | DISTANCE: | |
|---|---|---|---|
|
Grade School
Patterson Elementary School |
204 | — | |
|
Middle School
Gregory Middle School |
204 | Not in DB | |
|
High School
Neuqua Valley High School |
204 | Not in DB | |
Property History
| DATE: | EVENT: | PRICE: | SOURCE: |
|---|---|---|---|
| — | Last price change | $775,000 | MRED MLS |
| 2 Oct, 2025 | Listed for sale | $775,000 | MRED MLS |
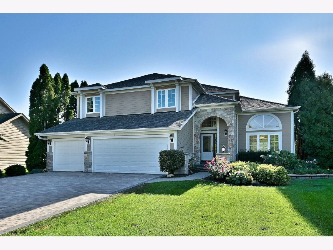
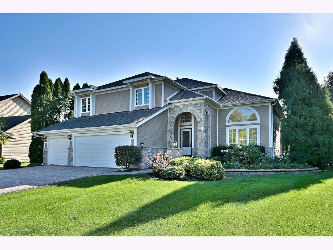
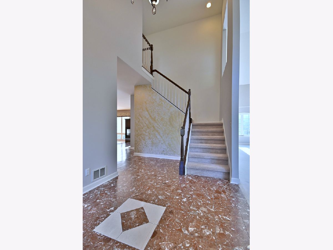
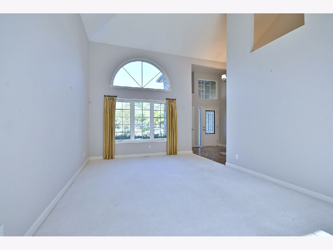
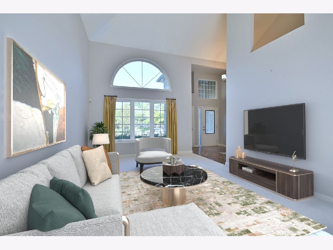
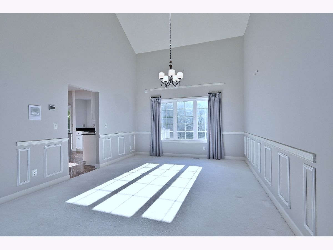
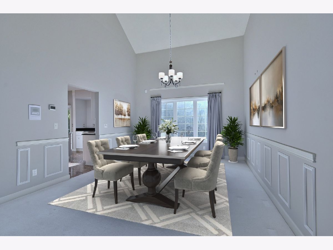
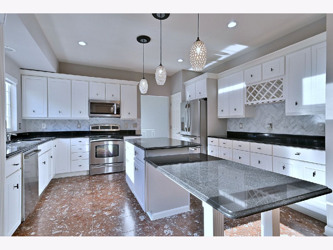
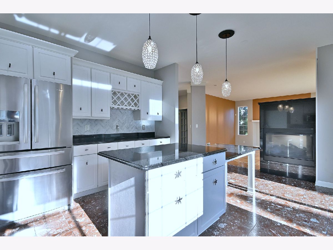
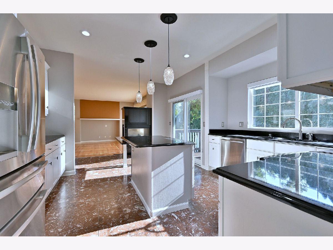
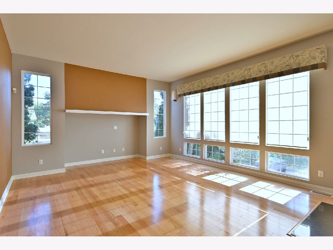
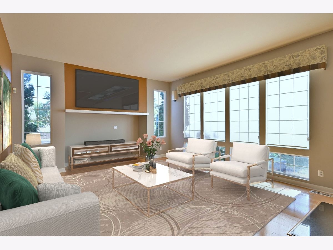
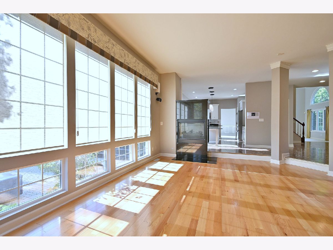
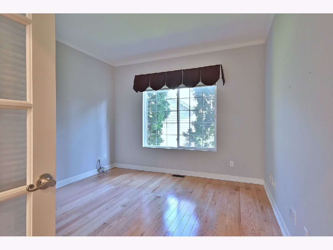
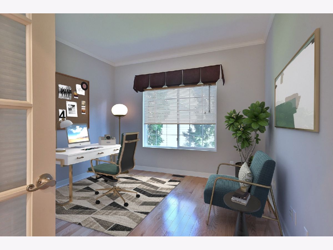
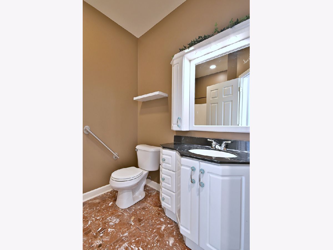
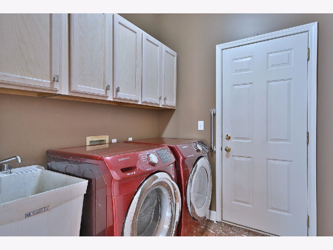
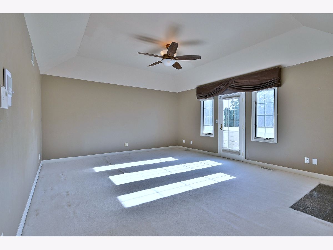
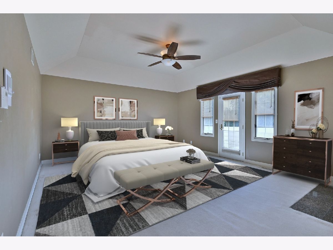
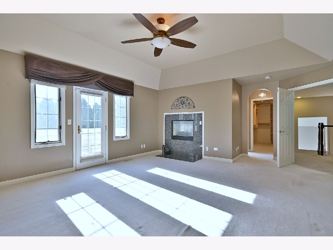
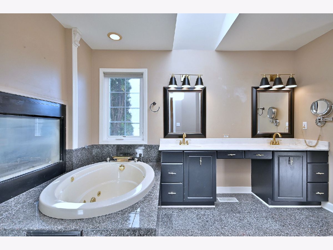
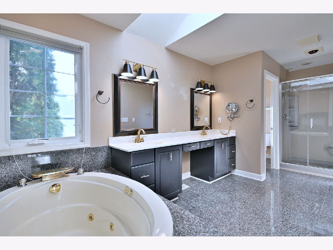
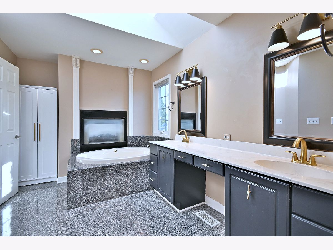
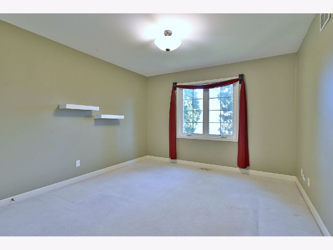
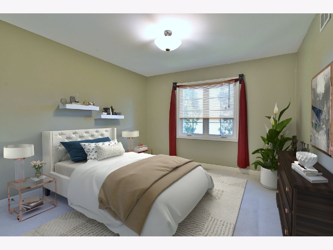
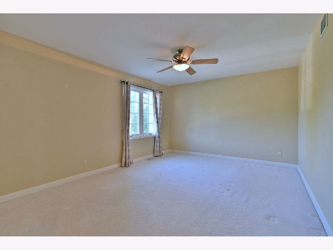
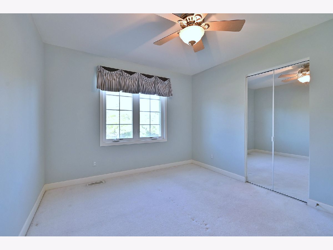
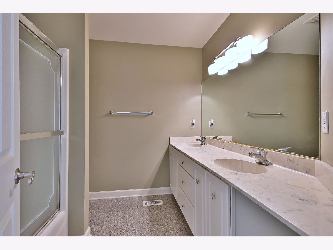
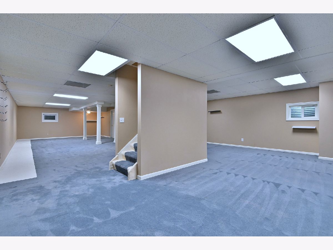
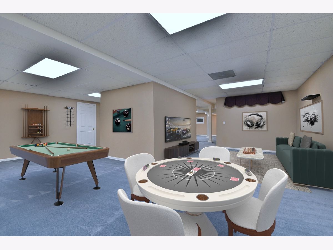
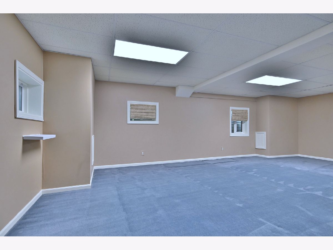
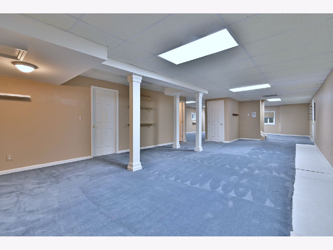
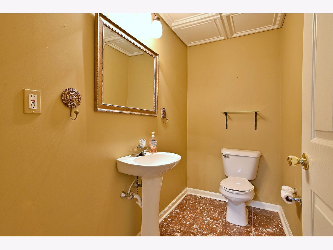
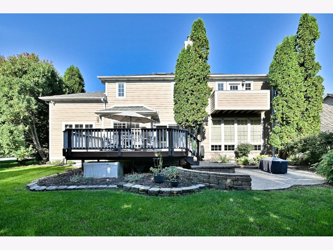
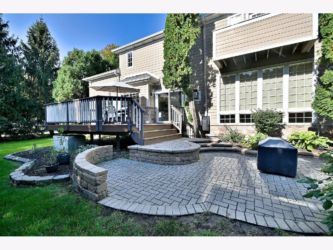
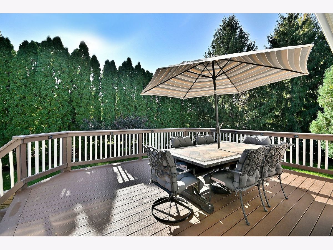
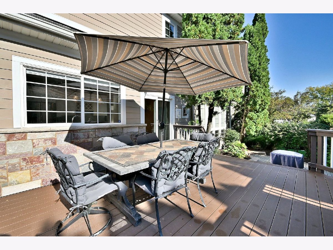
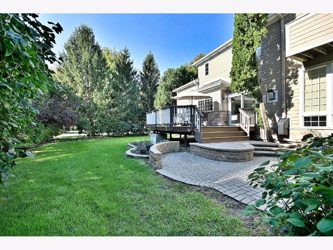
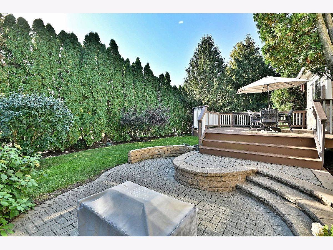
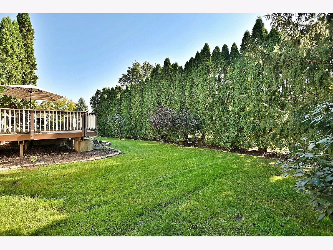
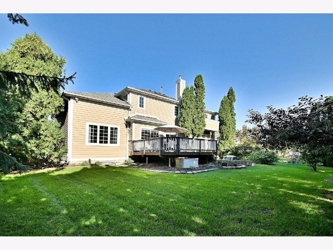
Room Specifics
Total Bedrooms: 5
Bedrooms Above Ground: 5
Bedrooms Below Ground: 0
Dimensions: —
Floor Type: —
Dimensions: —
Floor Type: —
Dimensions: —
Floor Type: —
Dimensions: —
Floor Type: —
Full Bathrooms: 4
Bathroom Amenities: —
Bathroom in Basement: 1
Rooms: —
Basement Description: —
Other Specifics
| 3 | |
| — | |
| — | |
| — | |
| — | |
| 91x116x104x120 | |
| — | |
| — | |
| — | |
| — | |
| Not in DB | |
| — | |
| — | |
| — | |
| — |
Tax History
| Year | Property Taxes |
|---|---|
| — | $12,208 |
Contact Agent
Nearby Similar Homes
Nearby Sold Comparables
Contact Agent
Listing Provided By
Coldwell Banker Real Estate Group

