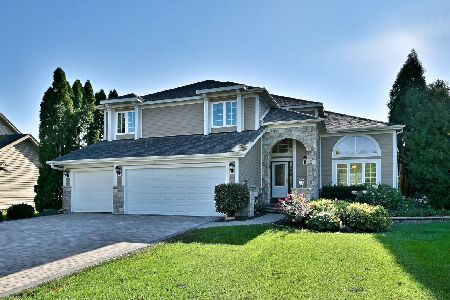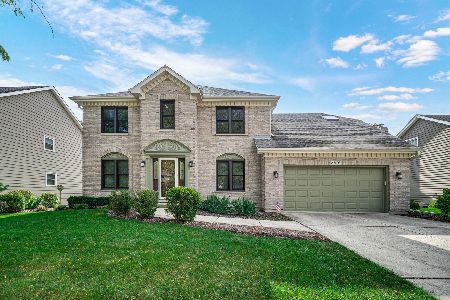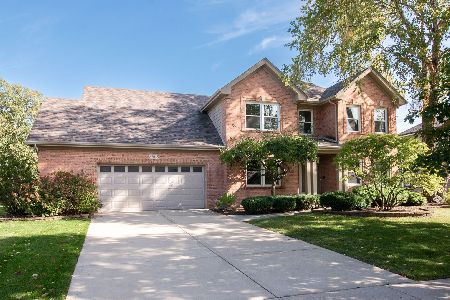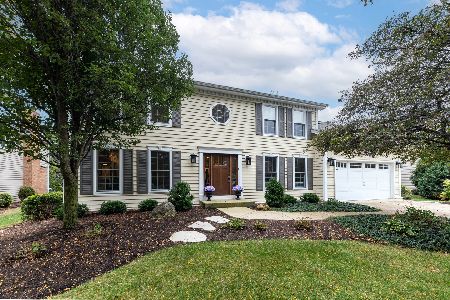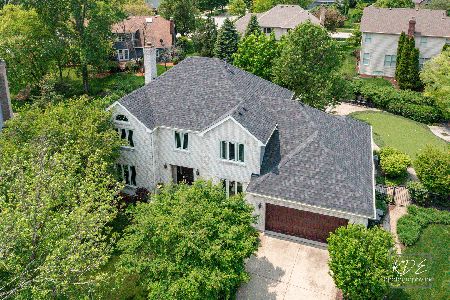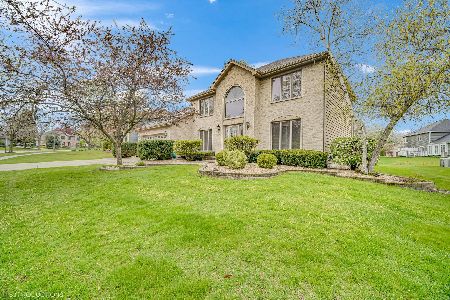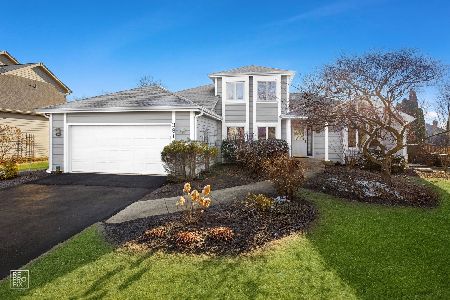1112 Saratoga Court, Naperville, Illinois 60564
$785,000
|
For Sale
|
|
| Status: | Active |
| Sqft: | 3,184 |
| Cost/Sqft: | $247 |
| Beds: | 5 |
| Baths: | 3 |
| Year Built: | 1992 |
| Property Taxes: | $13,478 |
| Days On Market: | 16 |
| Lot Size: | 0,00 |
Description
Tucked away on a quiet cul-de-sac in Rose Hill Farm and attending Neuqua Valley High School, 1112 Saratoga Court will capture your heart the moment you step inside! The heart of the home is this renovated & expanded Kitchen. The centerpiece of the Kitchen is the 5'x5' island with built-in microwave & granite countertops. The appliances were upgraded to Dacor and a skylight above the sink that frames backyard views. The Kitchen flows seamlessly into the Family Room, which is filled with natural light from a large bay window and anchored by a floor-to-ceiling brick fireplace-a cozy centerpiece for everyday living. The Living Room has french doors that lead into the Family Room The Dining Room has wainscoting & crown molding. Just steps away, the butler's pantry provides extra cabinetry for storage and serving. The first-floor 5th bedroom, complete with closet, offers flexibility for guests or the perfect work-from-home office. Throughout the home, Brazilian hardwood floors, upgraded two-panel doors, tall baseboards, and crisp white trim add style and substance. Upstairs, the spacious Primary Suite is a true retreat with high ceilings, a walk-in closet, and a beautifully renovated bath featuring a custom dual-sink vanity, whirlpool tub, and separate frameless glass shower. Three additional bedrooms and an updated hall bath with dual vanity complete the second floor. The finished basement provides even more living space, with a Media Area, Rec Room, exercise area, rough-in for a bathroom, and abundant storage. Outdoors, you'll love the fenced backyard retreat with paver patio, fire pit, and putting green. Nestled on a quiet cul-de-sac with wonderful curb appeal and a nearby Metra bus stop, this home is minutes from Route 59 shopping and a short drive to Downtown Naperville. Come experience why Naperville is consistently ranked one of the best places to live! NEW REFRIGERATOR 2023! NEW DISHWASHER 2022! NEW WATER HEATER 2021! NEW ROOF, WEST & NORTH SIDING 2019! FIRE PIT, PUTTING GREEN, FENCE 2018! NEW A/C & FURNACE 2013! KITCHEN REMODEL, BATHROOMS, FLOORING, APPLIANCES 2006!
Property Specifics
| Single Family | |
| — | |
| — | |
| 1992 | |
| — | |
| — | |
| No | |
| — |
| Will | |
| Rose Hill Farm | |
| 260 / Annual | |
| — | |
| — | |
| — | |
| 12485349 | |
| 0701114050160000 |
Nearby Schools
| NAME: | DISTRICT: | DISTANCE: | |
|---|---|---|---|
|
Grade School
Patterson Elementary School |
204 | — | |
|
Middle School
Gregory Middle School |
204 | Not in DB | |
|
High School
Neuqua Valley High School |
204 | Not in DB | |
Property History
| DATE: | EVENT: | PRICE: | SOURCE: |
|---|---|---|---|
| 29 Jun, 2023 | Sold | $760,000 | MRED MLS |
| 8 Jun, 2023 | Under contract | $750,000 | MRED MLS |
| 18 May, 2023 | Listed for sale | $750,000 | MRED MLS |
| 20 Oct, 2025 | Under contract | $785,000 | MRED MLS |
| 16 Oct, 2025 | Listed for sale | $785,000 | MRED MLS |
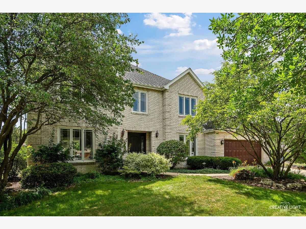
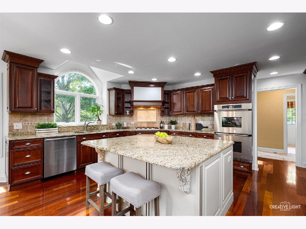
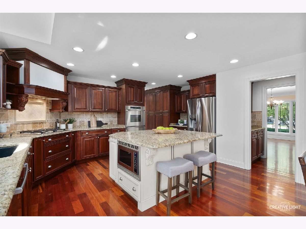
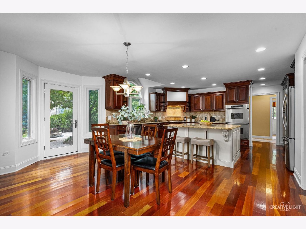
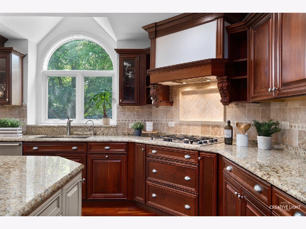
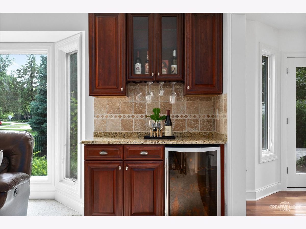
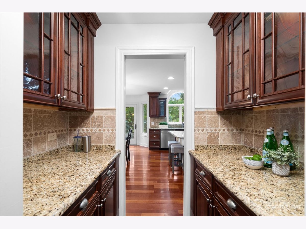
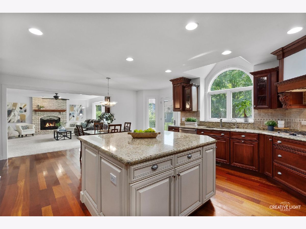
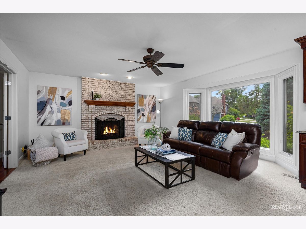
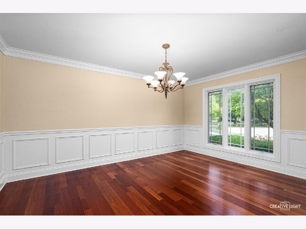
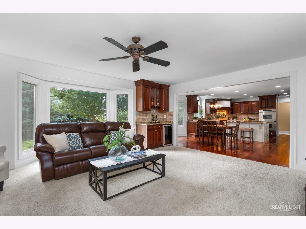
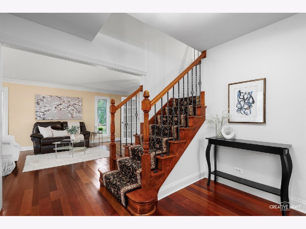
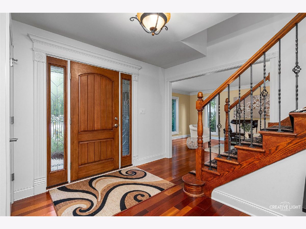
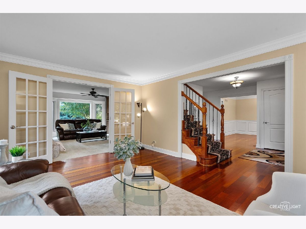
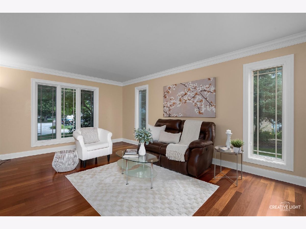
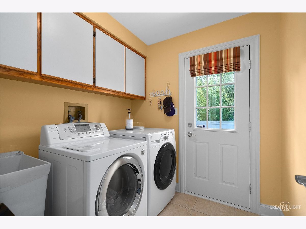
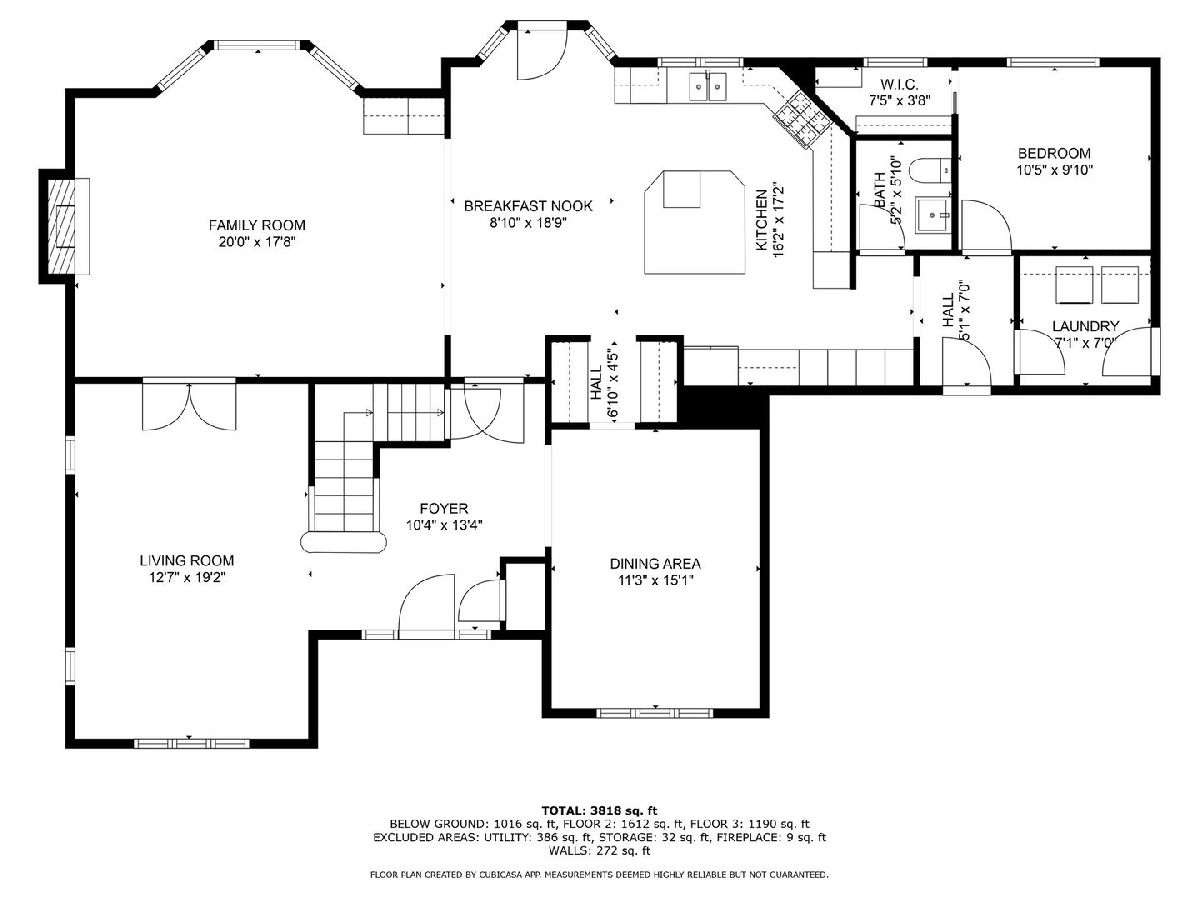
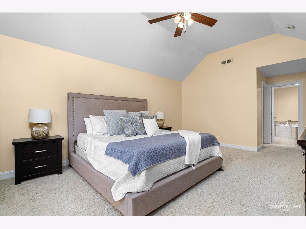
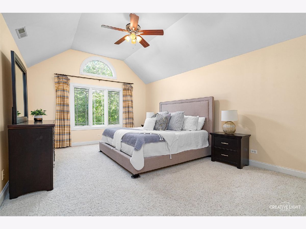
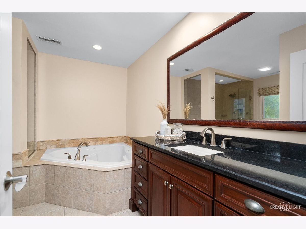
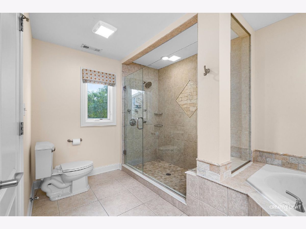
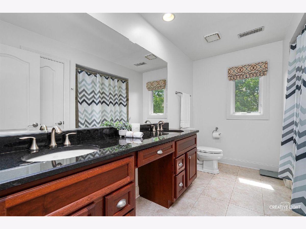
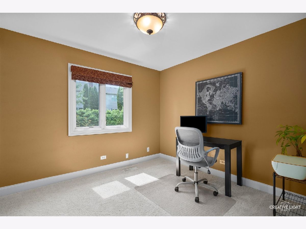
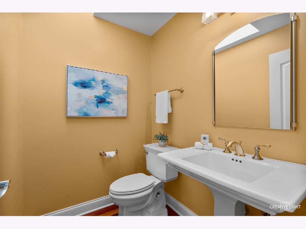
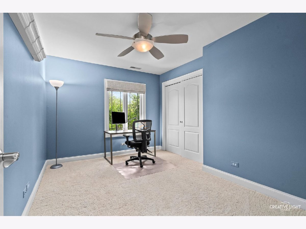
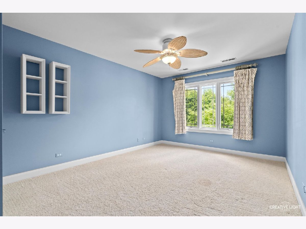
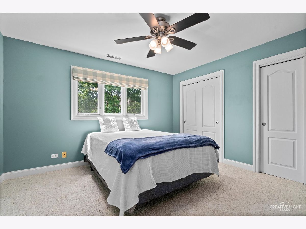
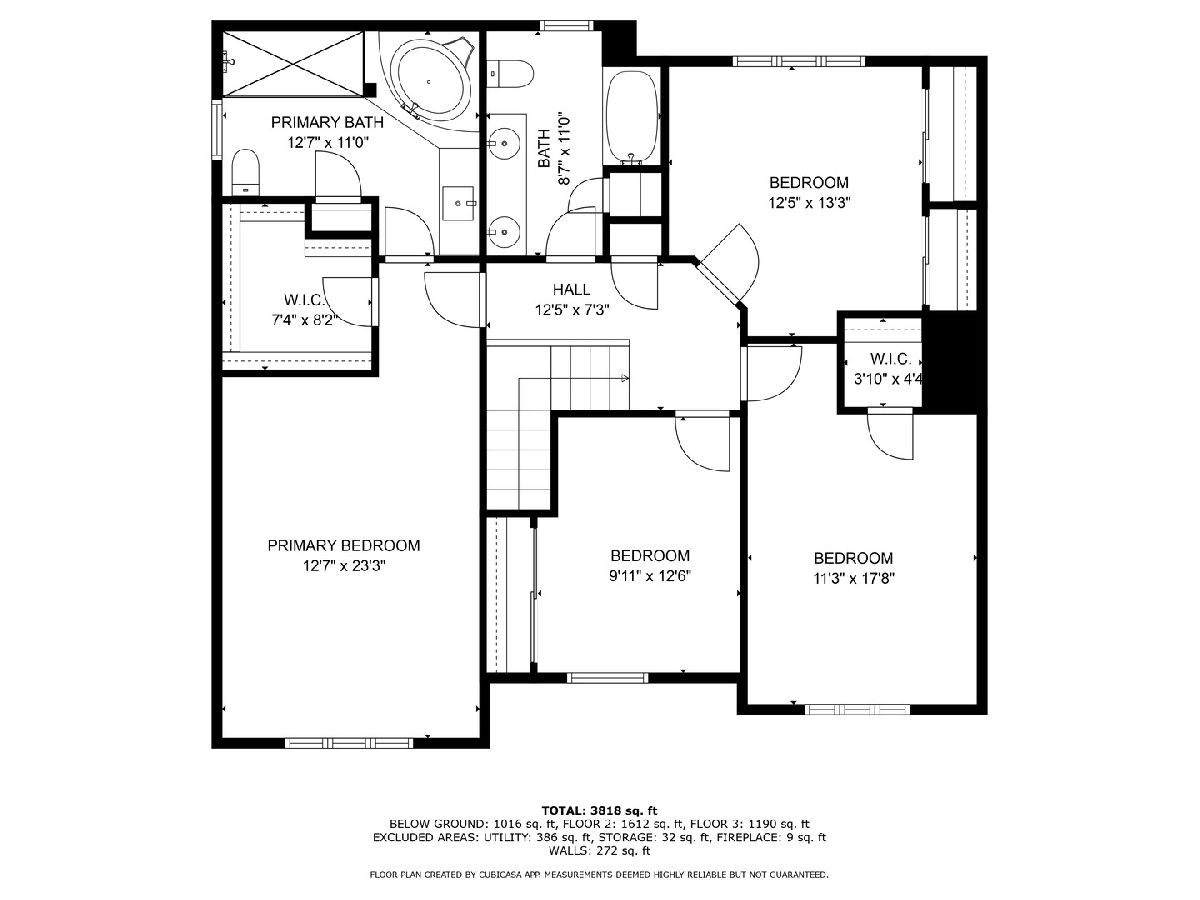
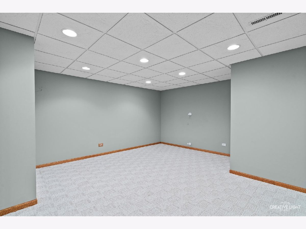
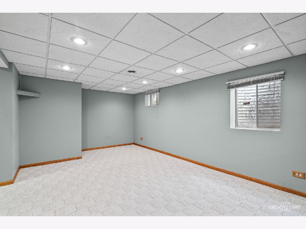
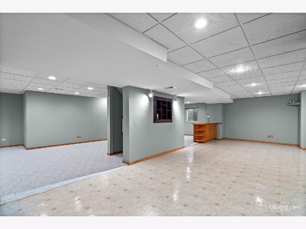
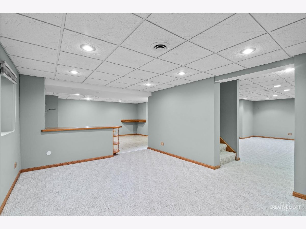
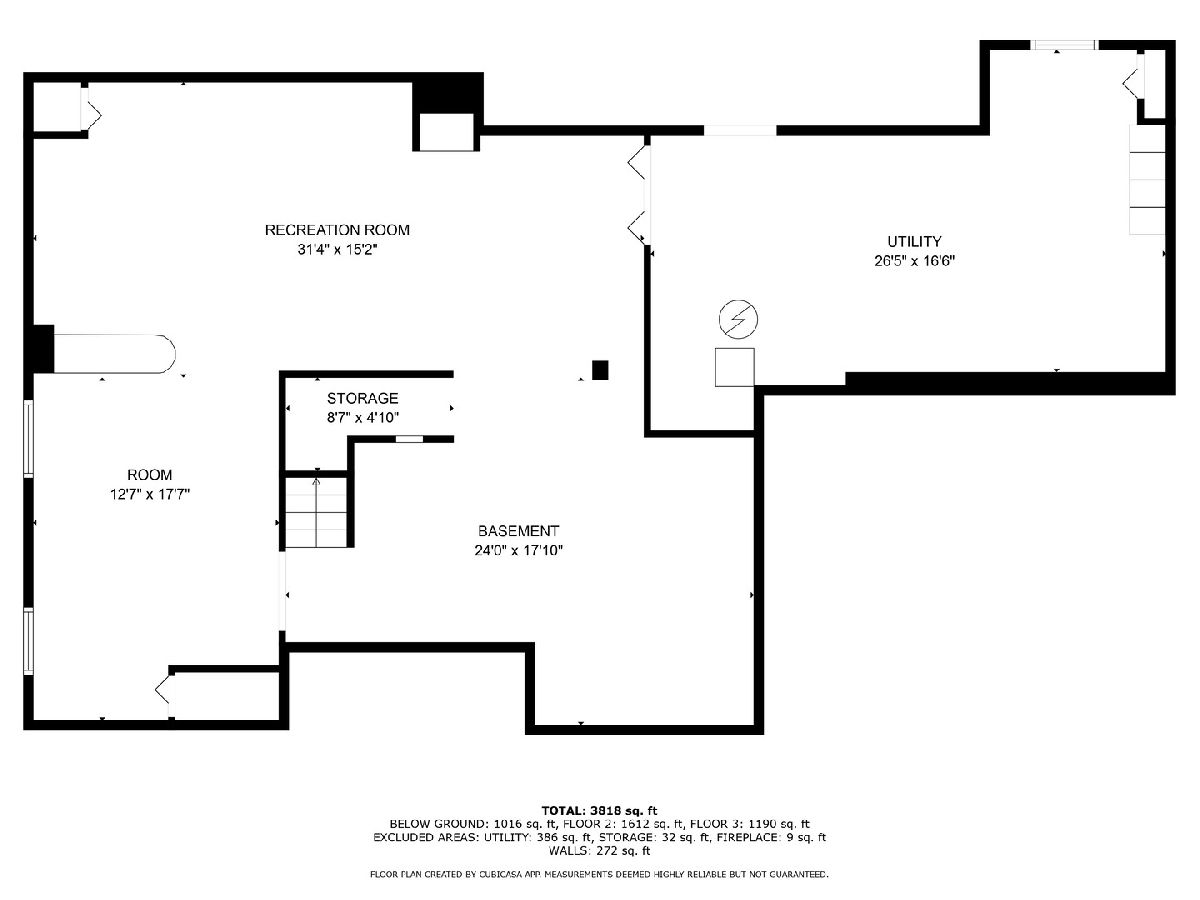
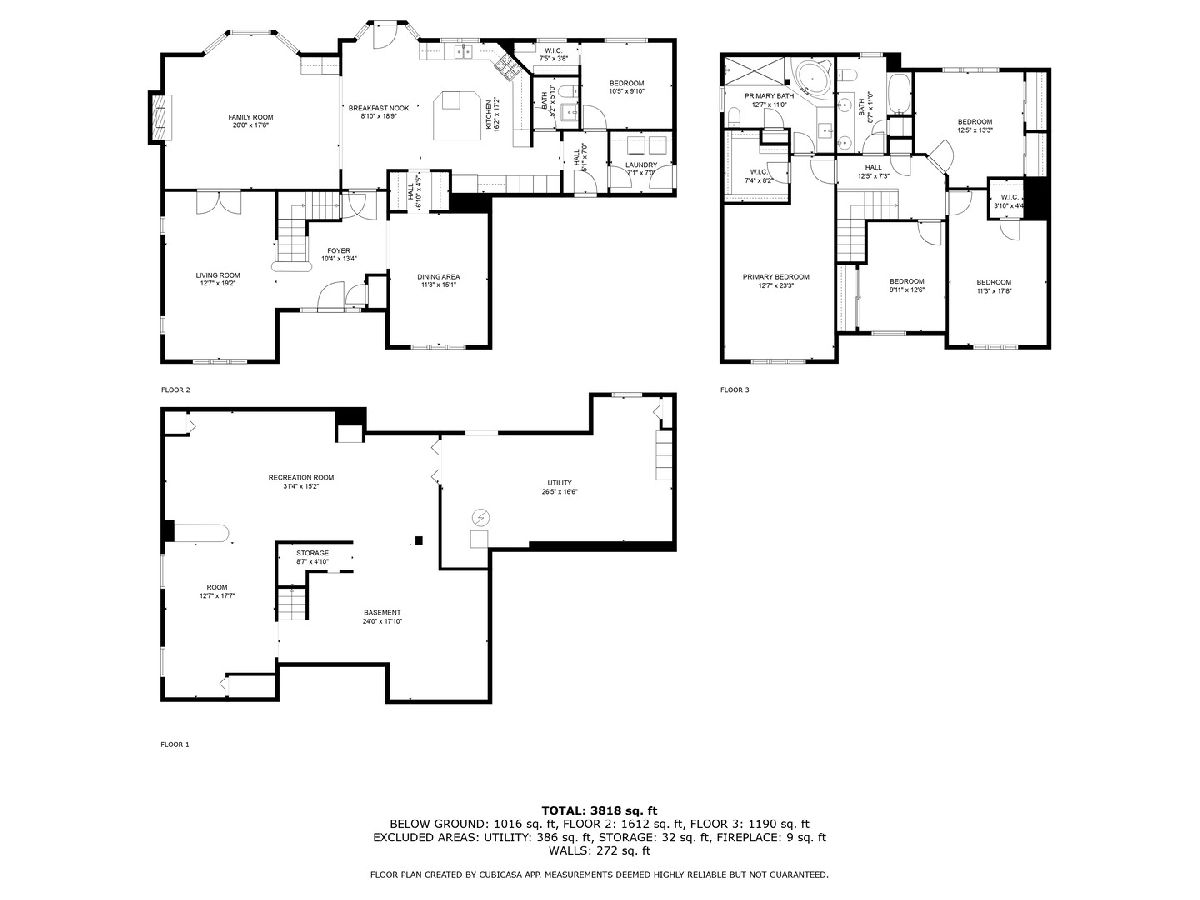
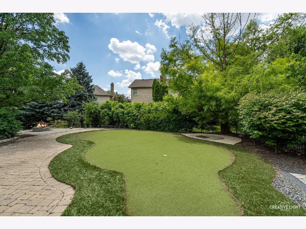
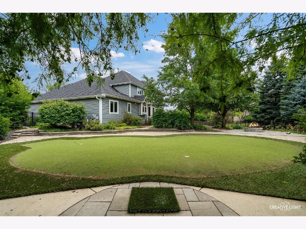
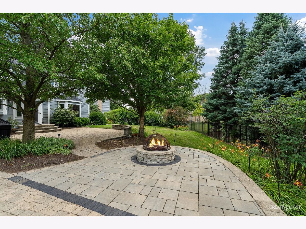
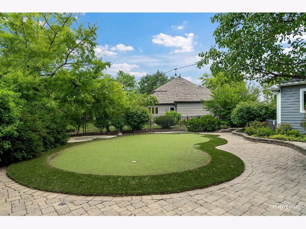
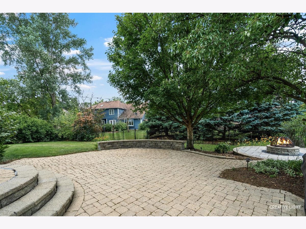
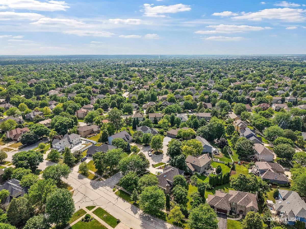
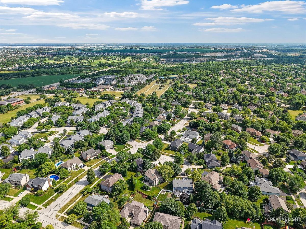
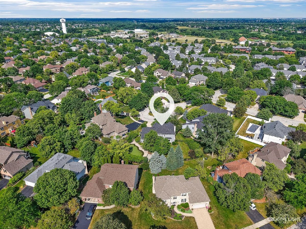
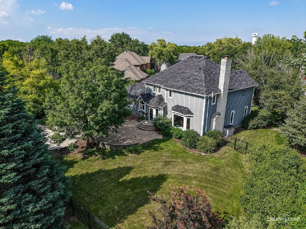
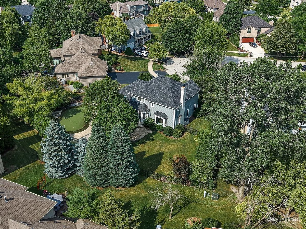
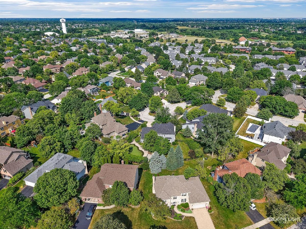
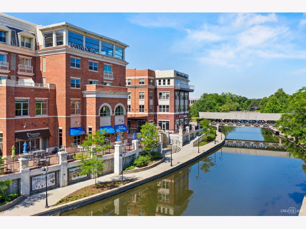
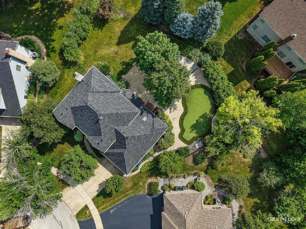
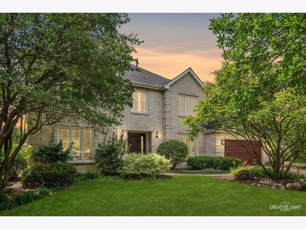
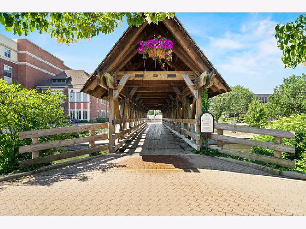
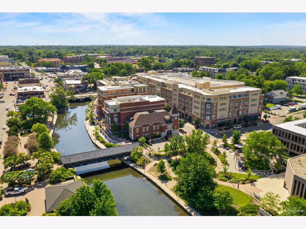
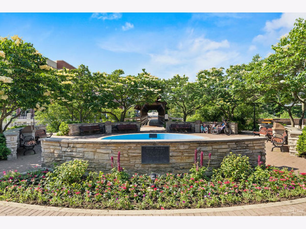
Room Specifics
Total Bedrooms: 5
Bedrooms Above Ground: 5
Bedrooms Below Ground: 0
Dimensions: —
Floor Type: —
Dimensions: —
Floor Type: —
Dimensions: —
Floor Type: —
Dimensions: —
Floor Type: —
Full Bathrooms: 3
Bathroom Amenities: Separate Shower
Bathroom in Basement: 0
Rooms: —
Basement Description: —
Other Specifics
| 2 | |
| — | |
| — | |
| — | |
| — | |
| 55 X 125.3 X 62.3 X 67 X 2 | |
| — | |
| — | |
| — | |
| — | |
| Not in DB | |
| — | |
| — | |
| — | |
| — |
Tax History
| Year | Property Taxes |
|---|---|
| 2023 | $11,040 |
| 2025 | $13,478 |
Contact Agent
Nearby Similar Homes
Nearby Sold Comparables
Contact Agent
Listing Provided By
Baird & Warner

