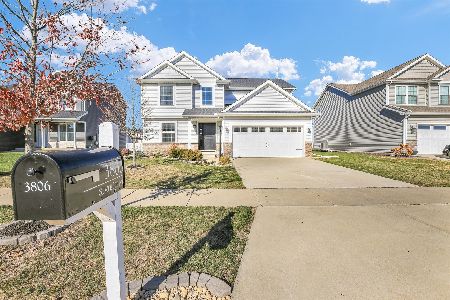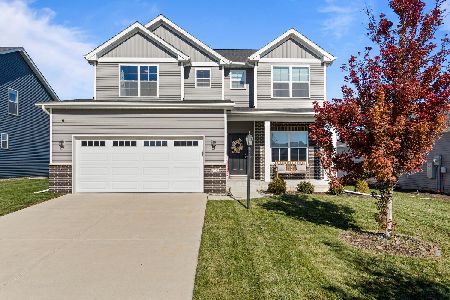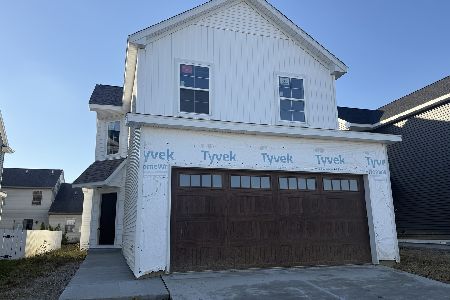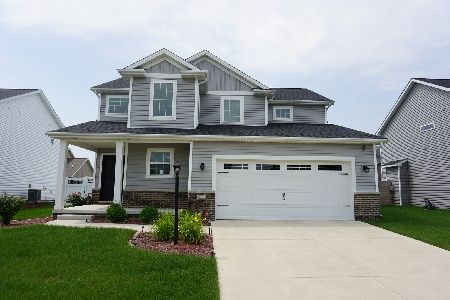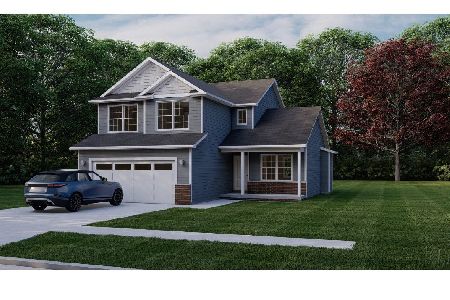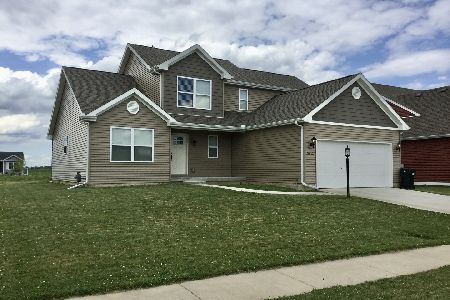3901 Slate Drive, Champaign, Illinois 61822
$418,900
|
For Sale
|
|
| Status: | Active |
| Sqft: | 1,917 |
| Cost/Sqft: | $219 |
| Beds: | 3 |
| Baths: | 4 |
| Year Built: | 2021 |
| Property Taxes: | $10,295 |
| Days On Market: | 80 |
| Lot Size: | 0,00 |
Description
With over 2,600 finished sq. ft. of living space, including a fully finished basement, this exquisite 4-Bedroom, 4-Bath luxury home with custom upgrades is ready to welcome you home. The chef's kitchen boasts custom cabinetry, premium stainless steel appliances, Oak hardwood flooring, and a convenient pot filler, flowing seamlessly into the open living area anchored by a beautiful fireplace. French doors lead to a sophisticated home office, and a full bathroom on the main floor adds to everyday convenience. Upstairs, the luxurious primary suite features a spacious walk-in closet and a spa-inspired bathroom with an oversized garden tub. The fully finished basement expands your living space with endless flexibility for entertaining, fitness, or relaxation. Outdoors, enjoy the vinyl-fenced backyard and landscaped front porch area, designed for both curb appeal and private gatherings. A 2-car garage with a 220V outlet for fast EV charging adds modern convenience. With its spacious layout, contemporary finishes, and bespoke details, this home is move-in ready and perfectly balances comfort with sophistication. The home has been preinspected.
Property Specifics
| Single Family | |
| — | |
| — | |
| 2021 | |
| — | |
| — | |
| No | |
| — |
| Champaign | |
| Boulder Ridge | |
| — / Not Applicable | |
| — | |
| — | |
| — | |
| 12459106 | |
| 412004325007 |
Nearby Schools
| NAME: | DISTRICT: | DISTANCE: | |
|---|---|---|---|
|
Grade School
Champaign Elementary School |
4 | — | |
|
Middle School
Champaign Junior High School |
4 | Not in DB | |
|
High School
Centennial High School |
4 | Not in DB | |
Property History
| DATE: | EVENT: | PRICE: | SOURCE: |
|---|---|---|---|
| — | Last price change | $425,000 | MRED MLS |
| 3 Sep, 2025 | Listed for sale | $425,000 | MRED MLS |
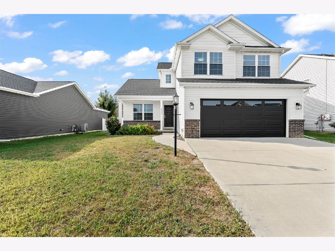
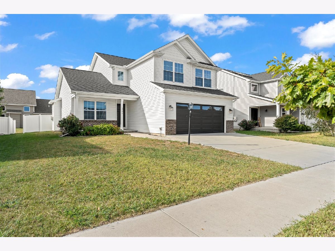
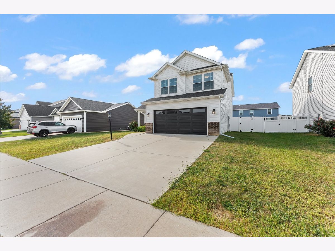
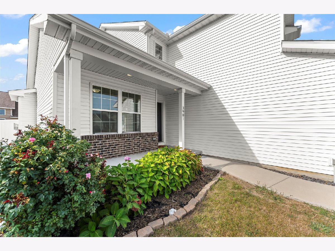
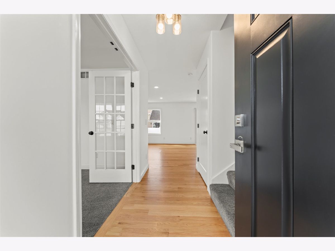
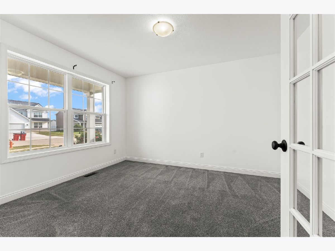
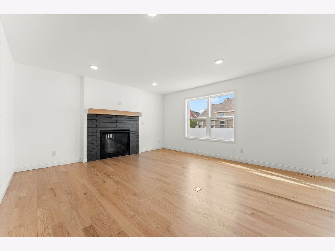
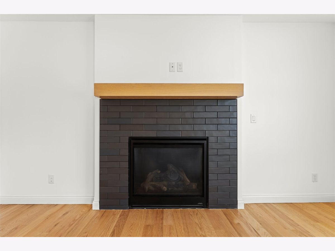
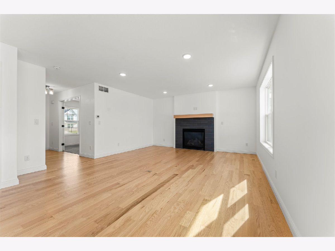
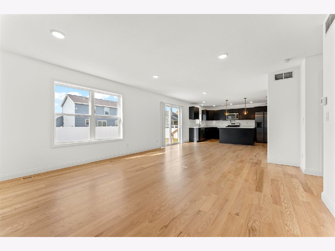
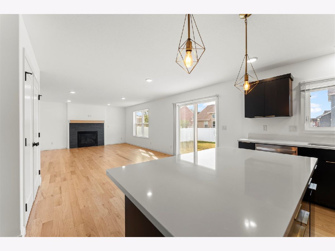
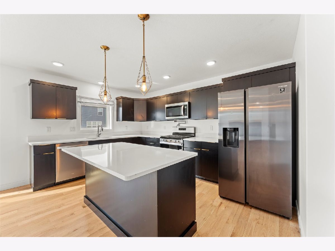
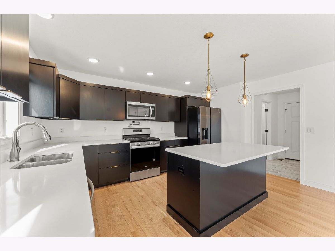
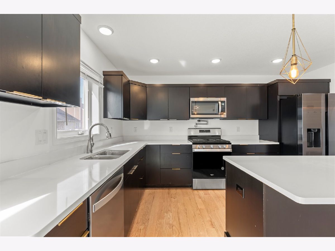
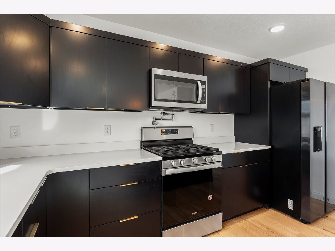
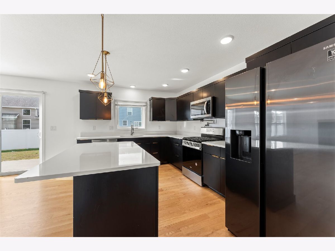
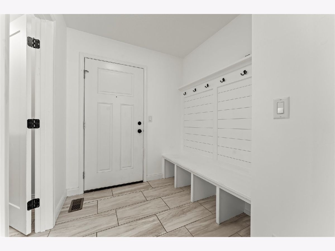
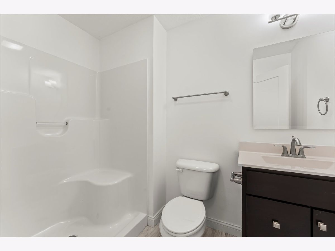
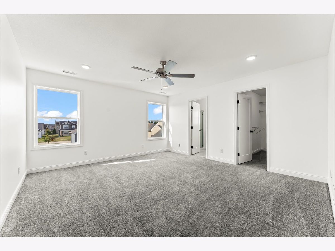
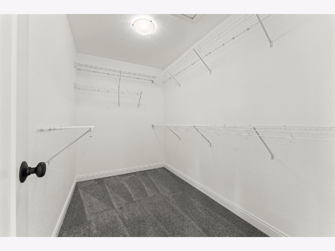
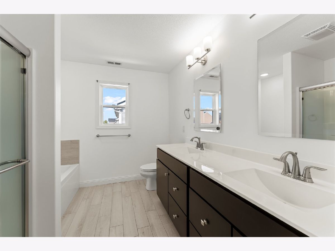
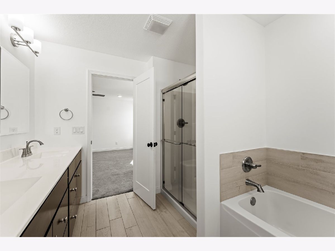
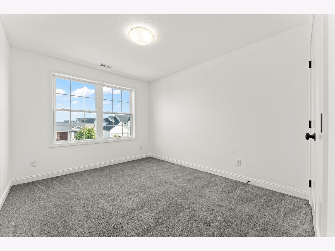
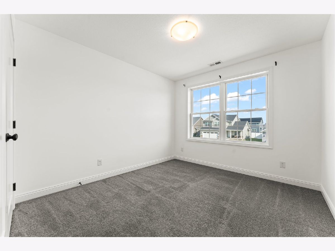
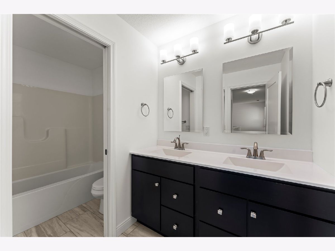
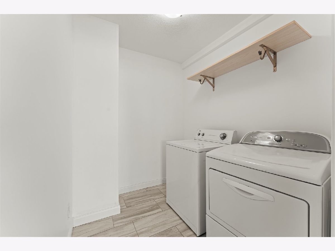
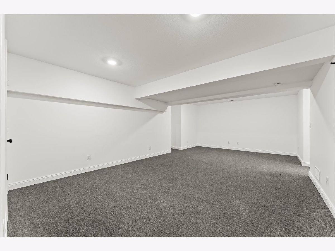
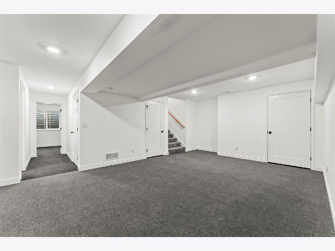
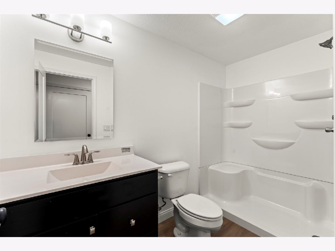
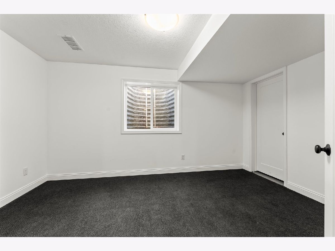
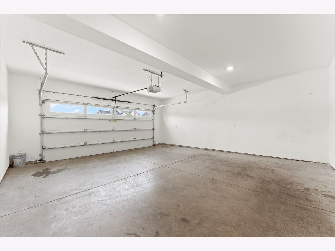
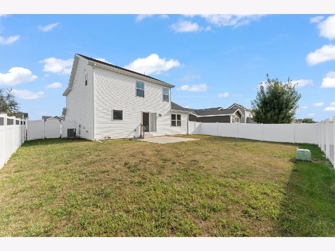
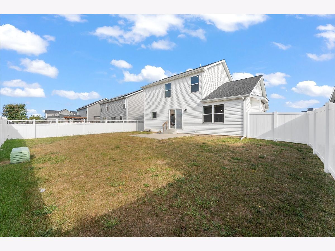

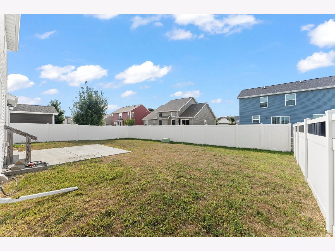
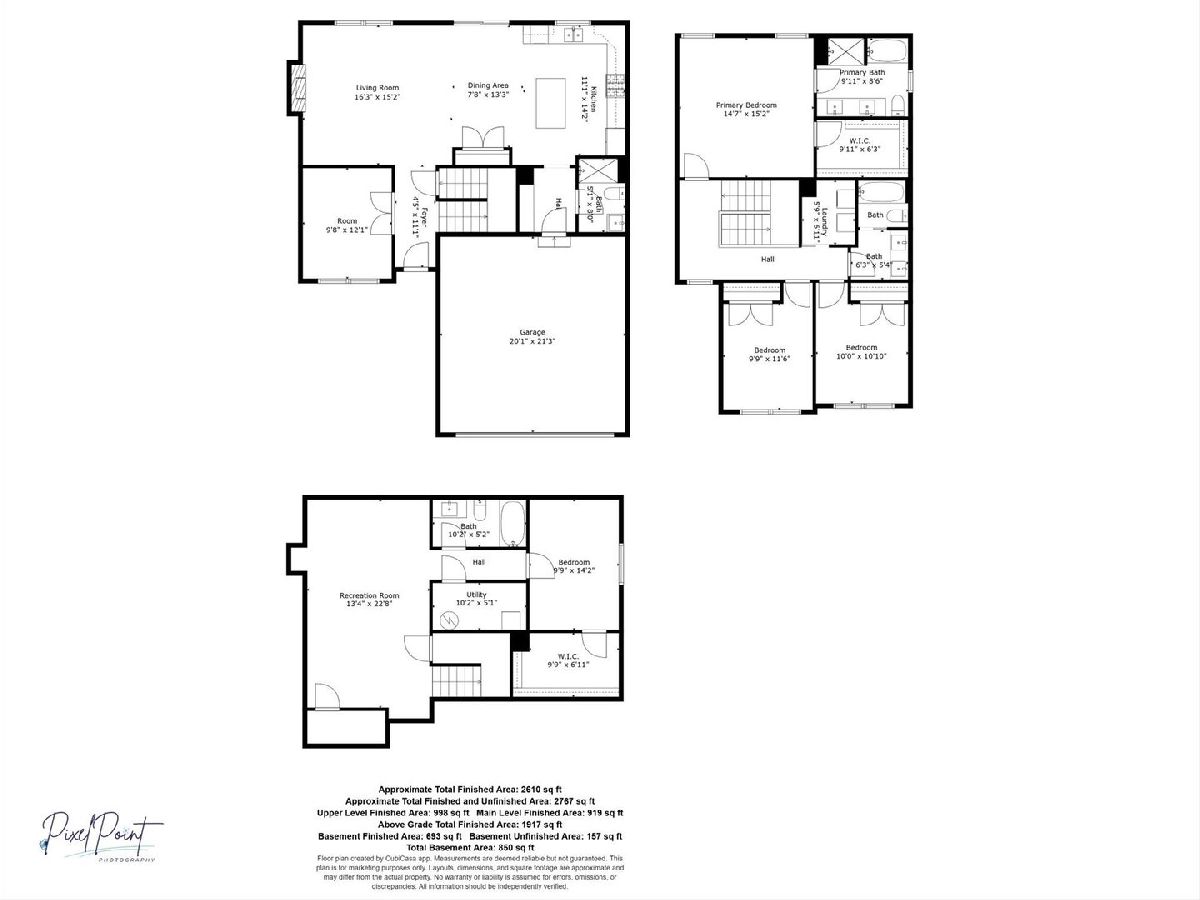
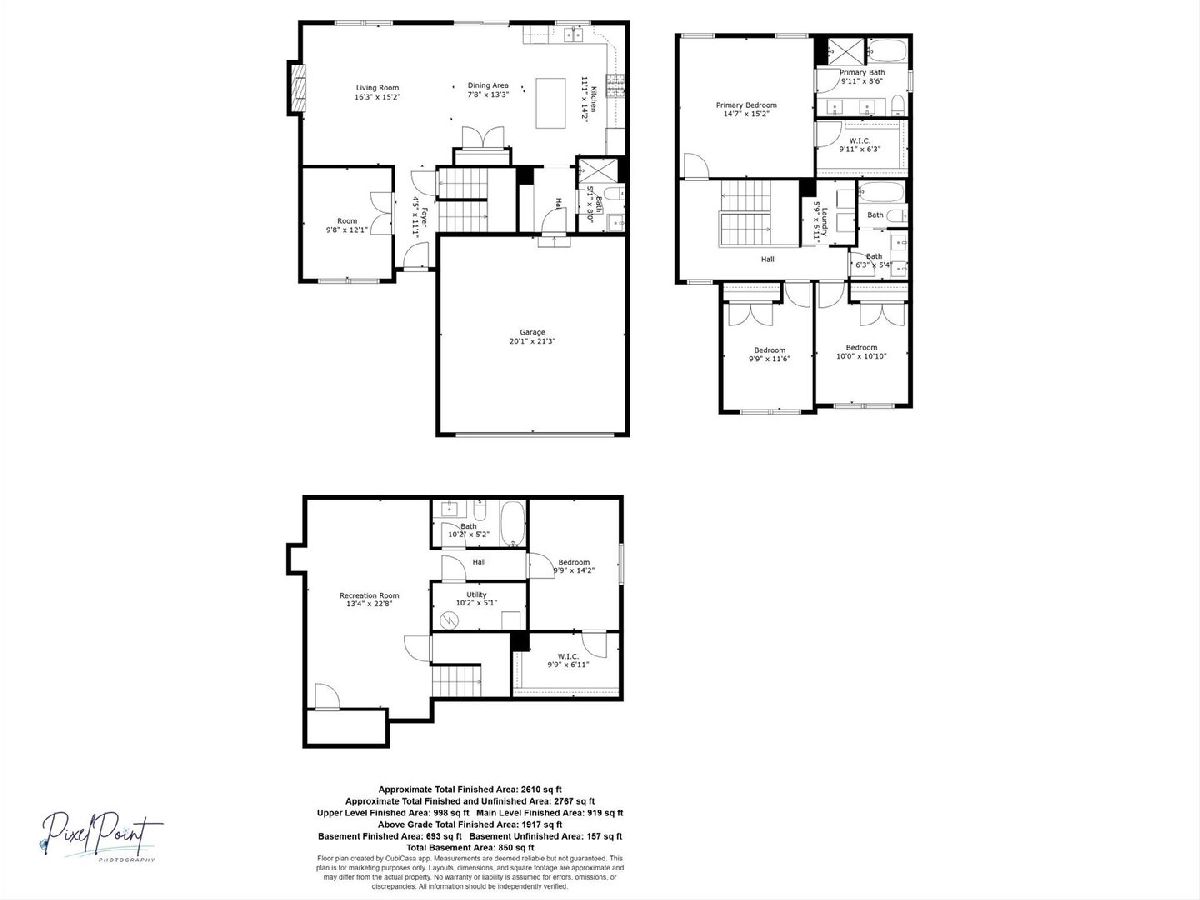
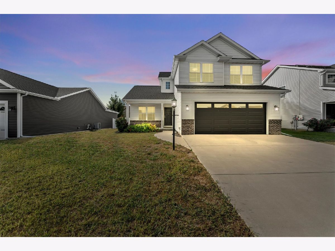
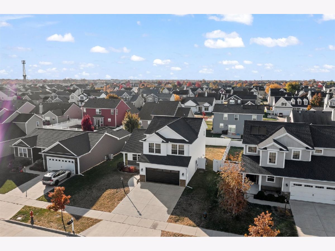
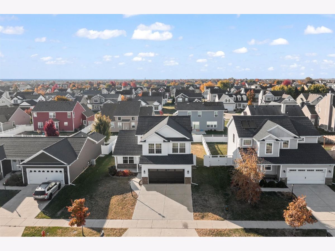
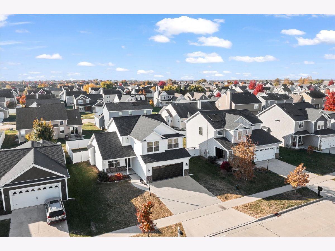
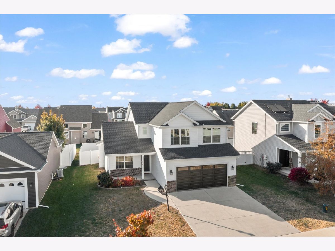
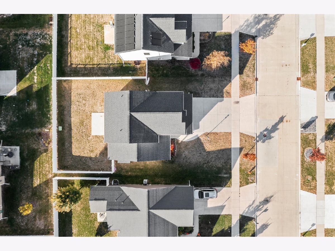
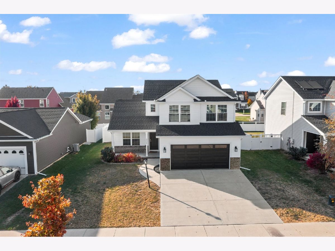
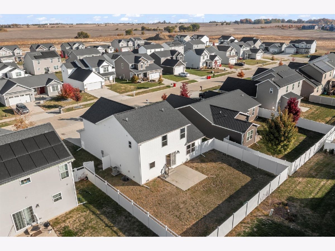
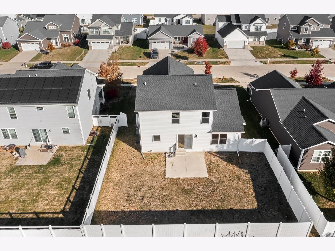
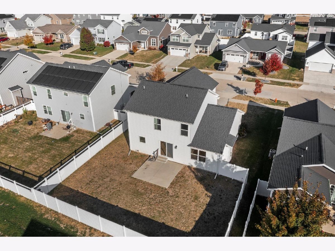
Room Specifics
Total Bedrooms: 4
Bedrooms Above Ground: 3
Bedrooms Below Ground: 1
Dimensions: —
Floor Type: —
Dimensions: —
Floor Type: —
Dimensions: —
Floor Type: —
Full Bathrooms: 4
Bathroom Amenities: —
Bathroom in Basement: 1
Rooms: —
Basement Description: —
Other Specifics
| 2 | |
| — | |
| — | |
| — | |
| — | |
| 60x607 | |
| — | |
| — | |
| — | |
| — | |
| Not in DB | |
| — | |
| — | |
| — | |
| — |
Tax History
| Year | Property Taxes |
|---|---|
| — | $10,295 |
Contact Agent
Nearby Similar Homes
Nearby Sold Comparables
Contact Agent
Listing Provided By
Taylor Realty Associates

