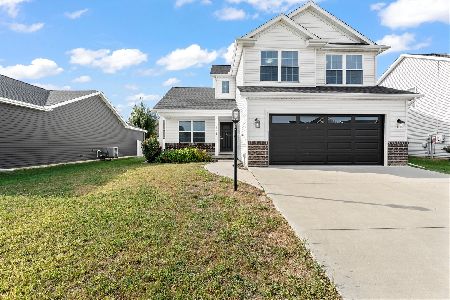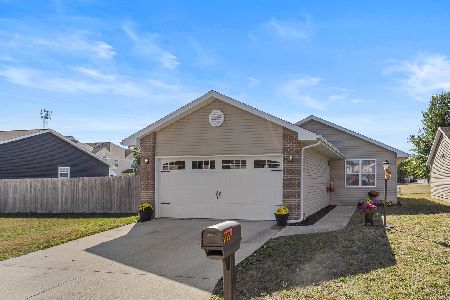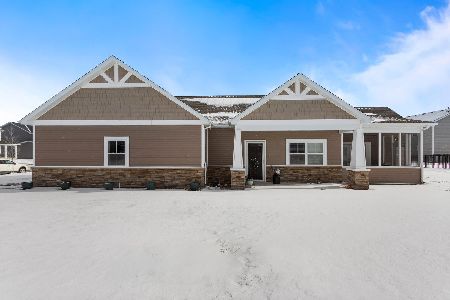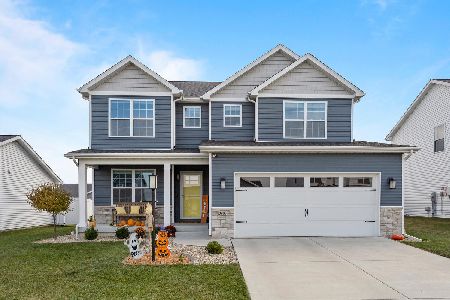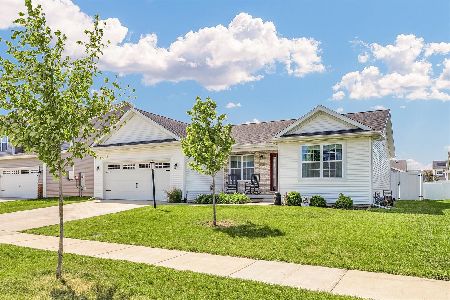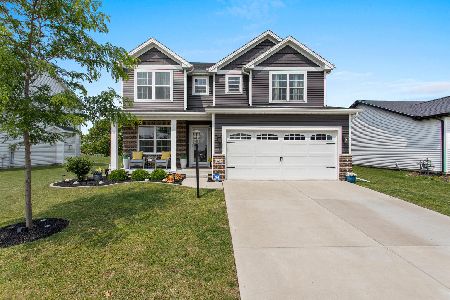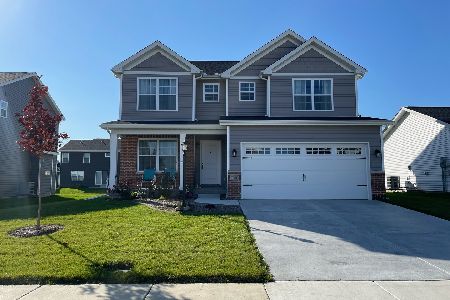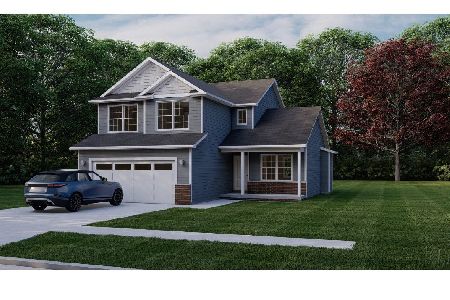3910 Obsidian Drive, Champaign, Illinois 61822
$415,000
|
For Sale
|
|
| Status: | New |
| Sqft: | 2,047 |
| Cost/Sqft: | $203 |
| Beds: | 4 |
| Baths: | 3 |
| Year Built: | 2021 |
| Property Taxes: | $9,609 |
| Days On Market: | 0 |
| Lot Size: | 0,00 |
Description
Welcome to this stunning 2021 built home that still feels brand new! Immaculate condition! Step inside to find a bright, open floor plan filled with natural light. The spacious kitchen features sleek quartz countertops, stainless steel appliances, and two large windows above the sink overlooking the fenced backyard. Plus a walk in pantry! A cozy gas fireplace anchors the living area, creating the perfect space for relaxing or entertaining. Rounding out the first floor is a flex room that could be used as an office, playroom or second living room. Upstairs, you'll find a convenient laundry room complete with a sink and linen closet, along with generously sized bedrooms. The primary suite offers a beautiful retreat with a custom walk-in closet and a spa like bathroom feature dual sinks and double shower heads. The unfinished basement provides endless possibilities for future expansion, space for a family room, bedroom and bathroom. Outside, enjoy a fenced yard and an unbeatable location less than a block from the neighborhood park with tennis courts, basketball court, walking path and playground!
Property Specifics
| Single Family | |
| — | |
| — | |
| 2021 | |
| — | |
| — | |
| No | |
| — |
| Champaign | |
| Boulder Ridge | |
| 125 / Annual | |
| — | |
| — | |
| — | |
| 12500347 | |
| 412004327011 |
Nearby Schools
| NAME: | DISTRICT: | DISTANCE: | |
|---|---|---|---|
|
Grade School
Unit 4 Of Choice |
4 | — | |
|
Middle School
Champaign/middle Call Unit 4 351 |
4 | Not in DB | |
|
High School
Centennial High School |
4 | Not in DB | |
Property History
| DATE: | EVENT: | PRICE: | SOURCE: |
|---|---|---|---|
| 7 Nov, 2025 | Listed for sale | $415,000 | MRED MLS |
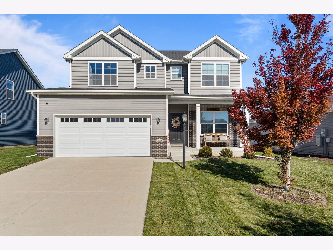
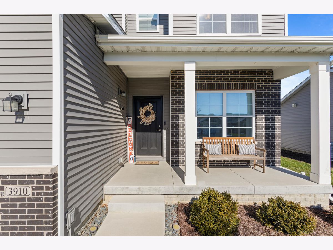
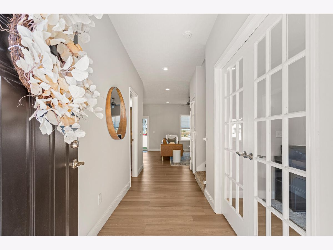
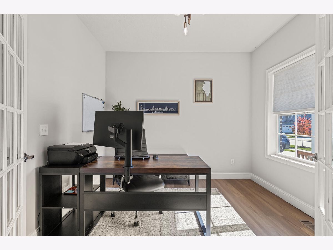
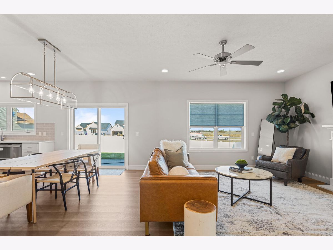
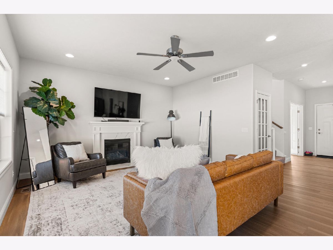
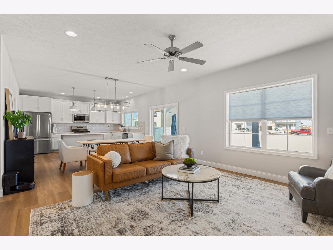
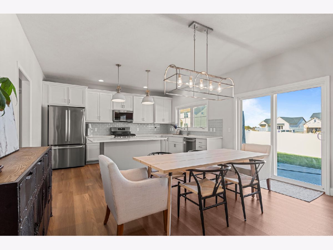
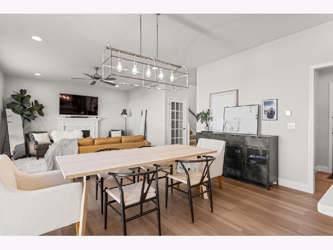
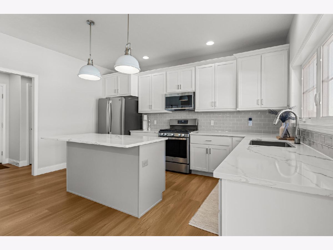
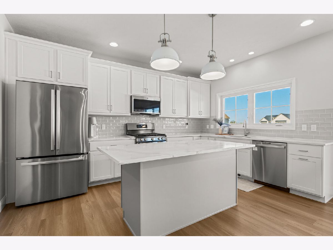
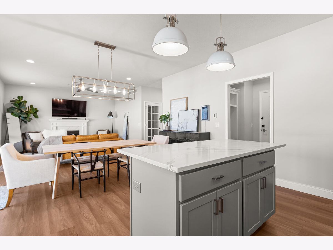
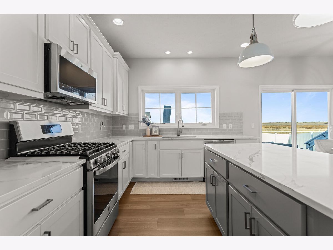
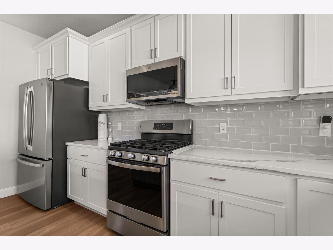
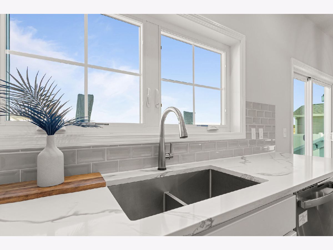
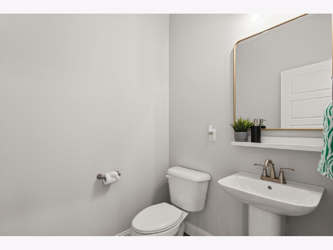
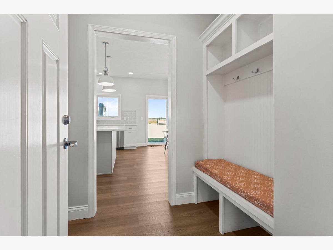
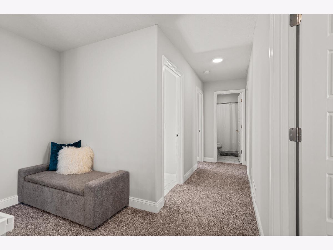
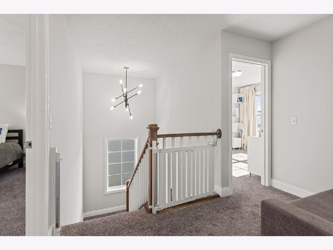
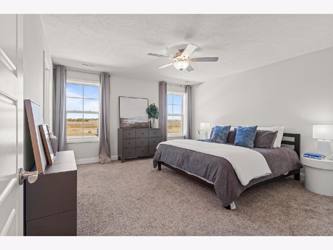
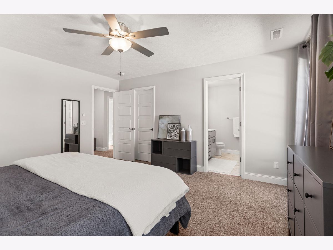
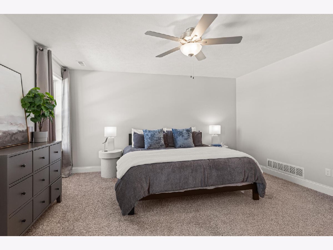
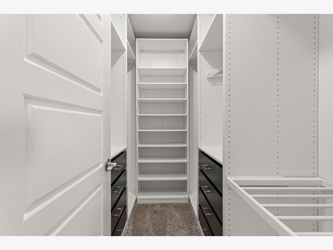
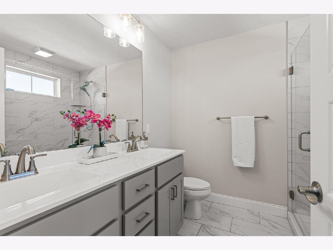
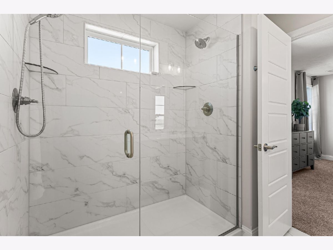
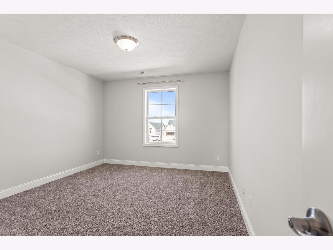
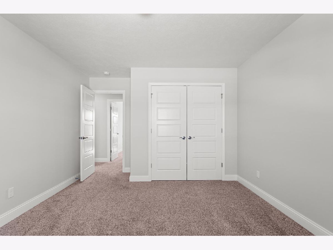
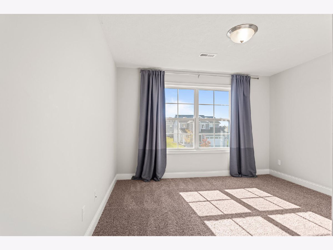
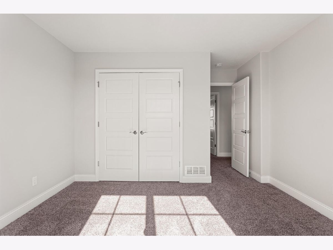
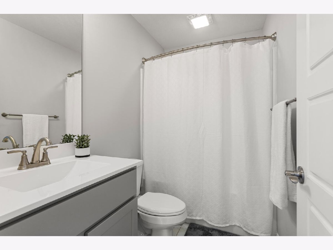
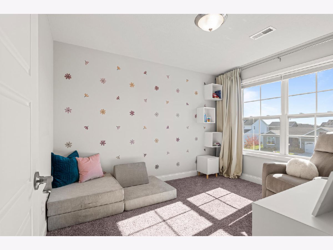
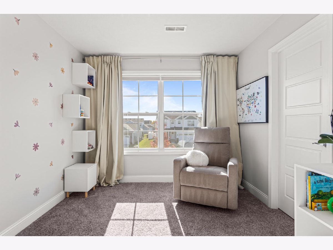
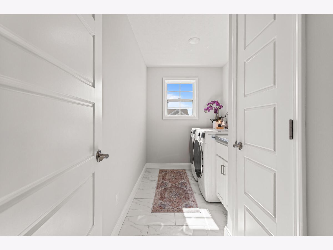
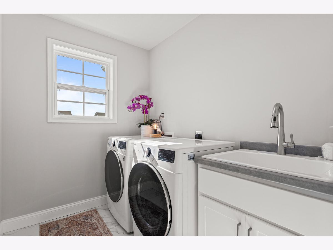
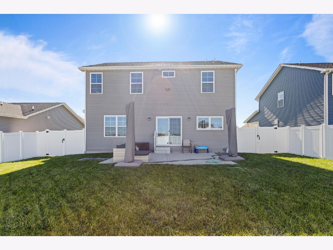
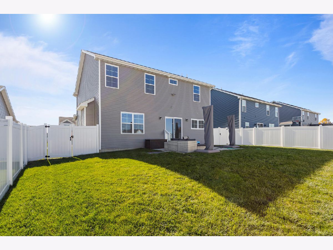
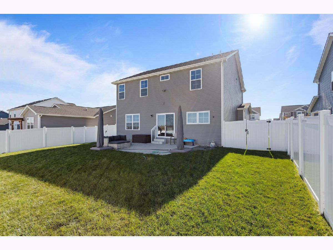
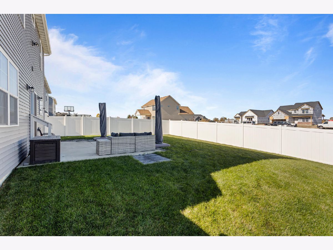
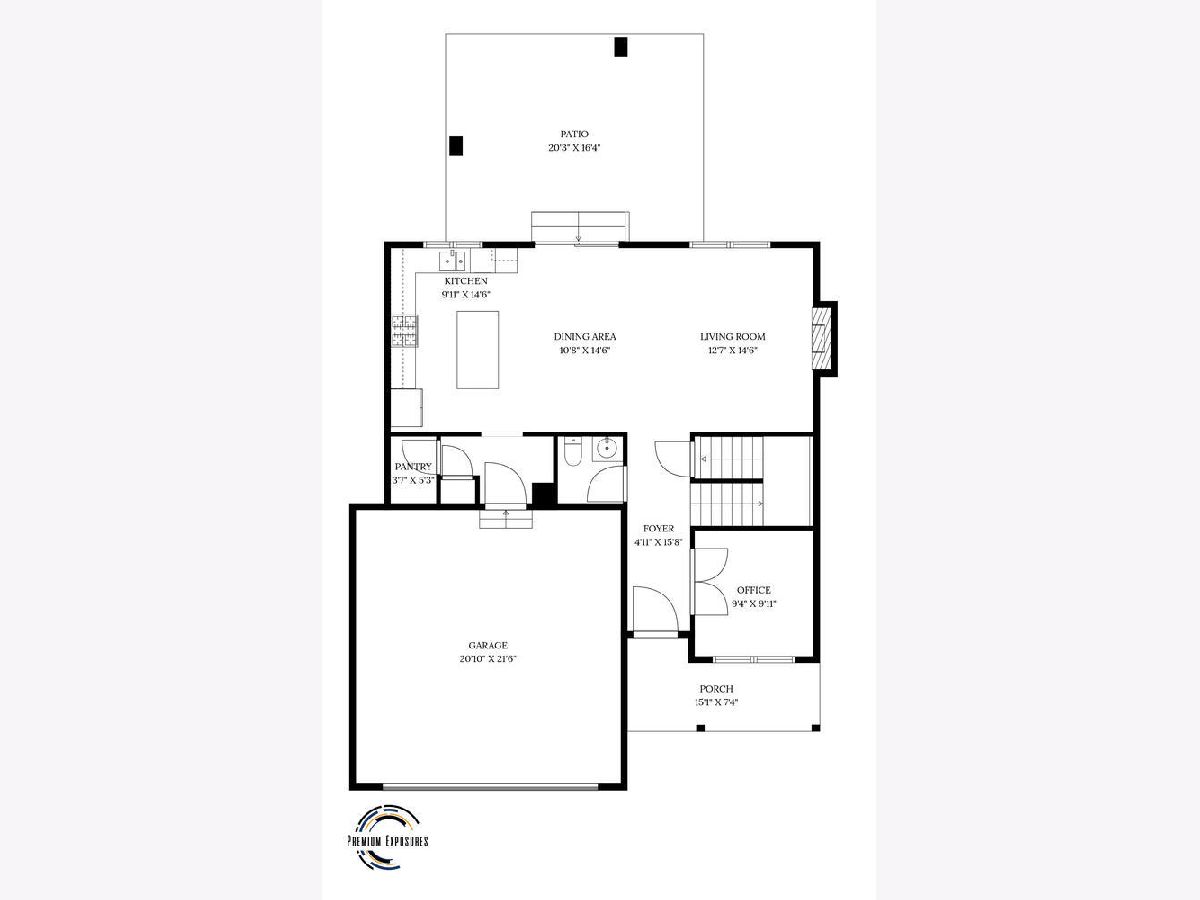
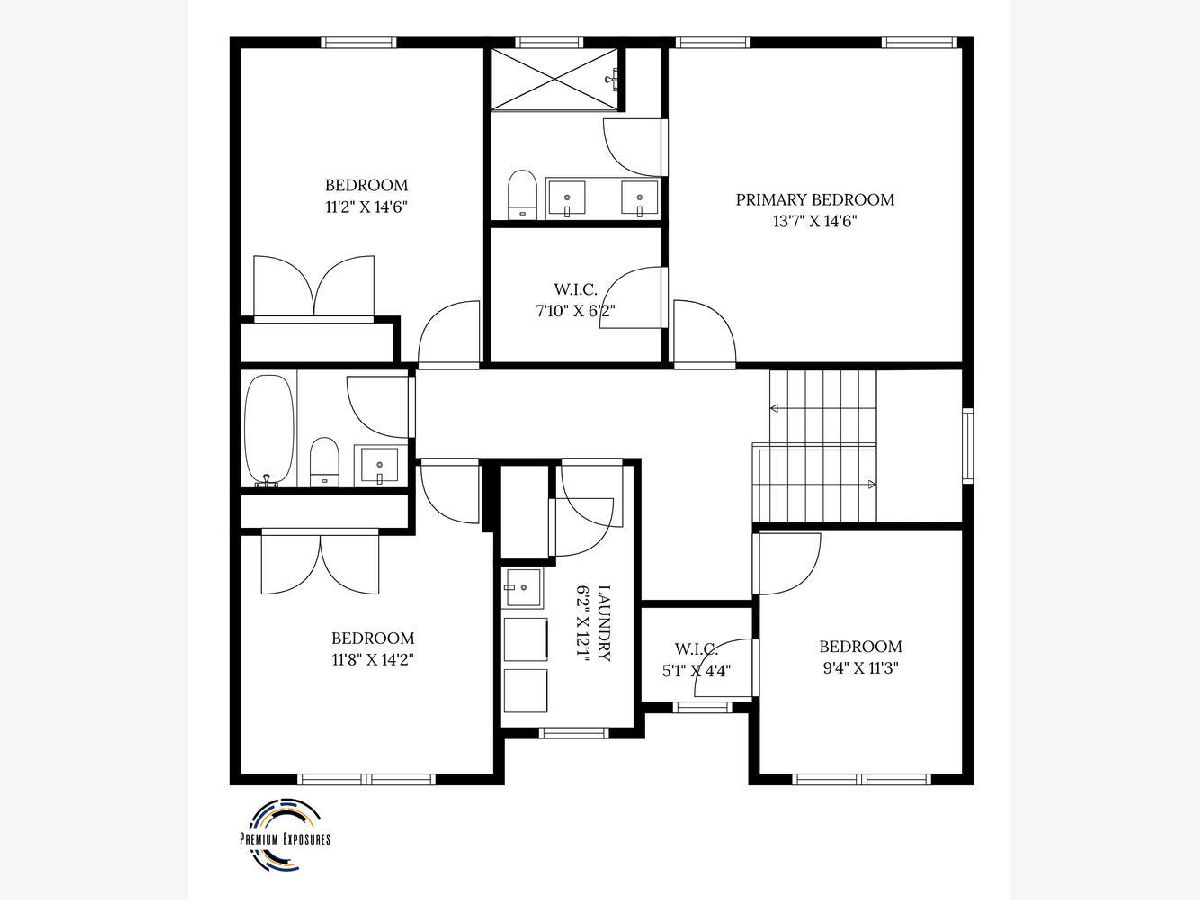
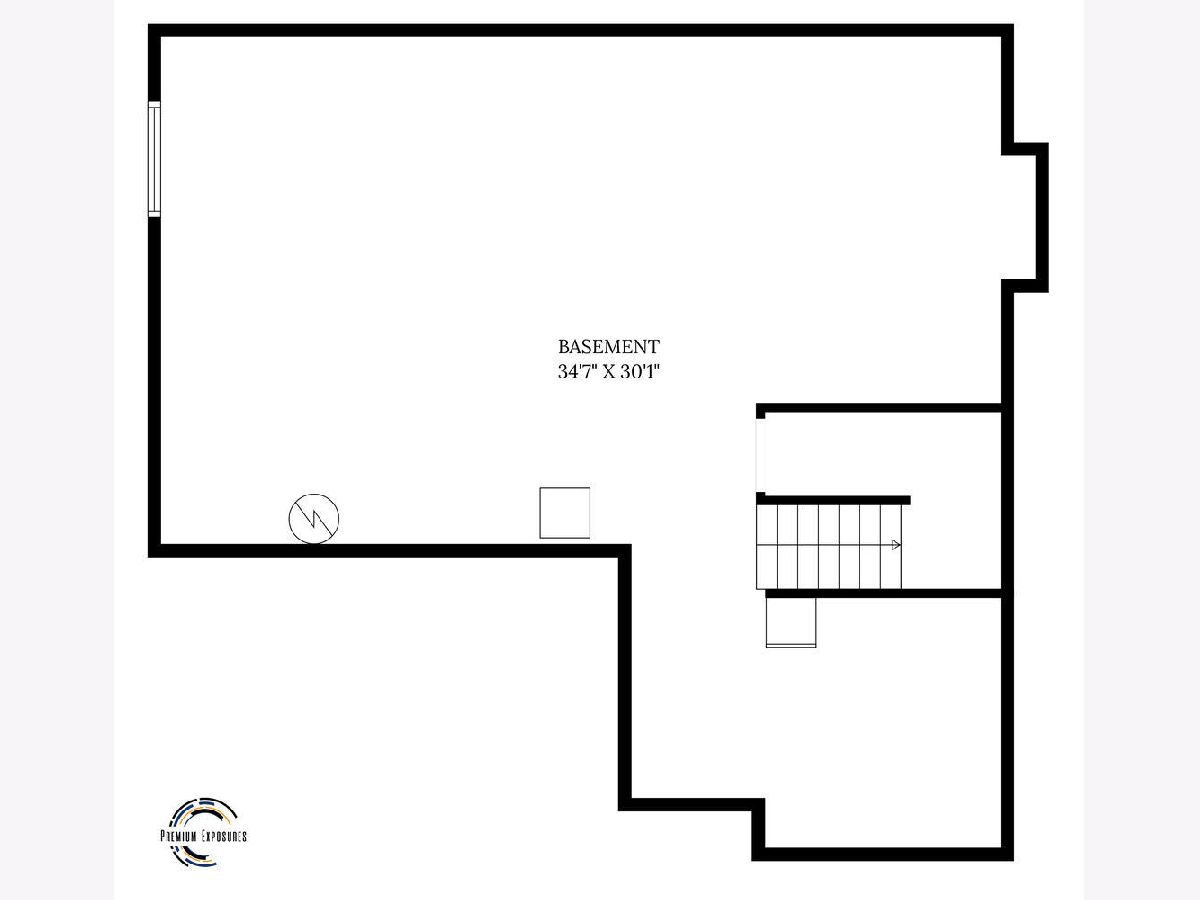
Room Specifics
Total Bedrooms: 4
Bedrooms Above Ground: 4
Bedrooms Below Ground: 0
Dimensions: —
Floor Type: —
Dimensions: —
Floor Type: —
Dimensions: —
Floor Type: —
Full Bathrooms: 3
Bathroom Amenities: Separate Shower,Double Sink,Double Shower,No Tub
Bathroom in Basement: 0
Rooms: —
Basement Description: —
Other Specifics
| 2 | |
| — | |
| — | |
| — | |
| — | |
| 60 x 110 | |
| — | |
| — | |
| — | |
| — | |
| Not in DB | |
| — | |
| — | |
| — | |
| — |
Tax History
| Year | Property Taxes |
|---|---|
| 2025 | $9,609 |
Contact Agent
Nearby Similar Homes
Nearby Sold Comparables
Contact Agent
Listing Provided By
Real Broker, LLC


