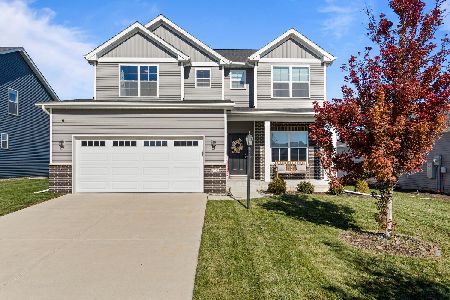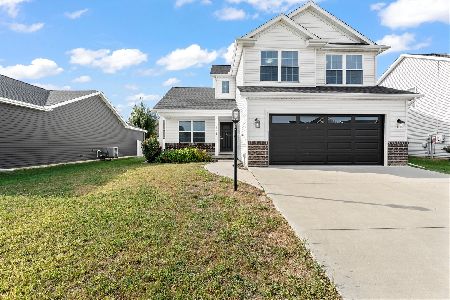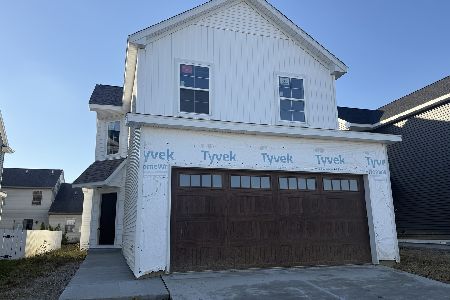1604 Peppermill Lane, Champaign, Illinois 61822
$330,000
|
Sold
|
|
| Status: | Closed |
| Sqft: | 1,713 |
| Cost/Sqft: | $198 |
| Beds: | 3 |
| Baths: | 3 |
| Year Built: | 2021 |
| Property Taxes: | $8,353 |
| Days On Market: | 319 |
| Lot Size: | 0,00 |
Description
Welcome to this charming 3-bedroom, 2.5-bathroom ranch built in 2021, blending contemporary comforts with thoughtful design. Nestled in a desirable neighborhood, this home stands out with its one-of-a-kind floor plan, offering both style and functionality. The kitchen is a true centerpiece, boasting handicap-accessible features, including a lowered bar area, pull out shelves, soft close cabinets, and wheelchair friendly navigation. All seamlessly integrated without compromising on elegance. The spacious owner's suite provides a private retreat with a luxuriously appointed en-suite bathroom and spacious walk in closet with ample hanging space! Two additional bedrooms offer flexibility for guests, a home office, or family members. Relax and unwind in the screened-in-porch, perfect for enjoying serene mornings or hosting gatherings in comfort. With its blend of accessibility, modern features, and unique layout, this home is a rare find. Schedule your private showing today and experience firsthand the exceptional comfort and charm it has to offer!
Property Specifics
| Single Family | |
| — | |
| — | |
| 2021 | |
| — | |
| — | |
| No | |
| — |
| Champaign | |
| Boulder Ridge | |
| — / Not Applicable | |
| — | |
| — | |
| — | |
| 12261900 | |
| 412004324014 |
Nearby Schools
| NAME: | DISTRICT: | DISTANCE: | |
|---|---|---|---|
|
Grade School
Unit 4 Of Choice |
4 | — | |
|
Middle School
Unit 4 Of Choice |
4 | Not in DB | |
|
High School
Centennial High School |
4 | Not in DB | |
Property History
| DATE: | EVENT: | PRICE: | SOURCE: |
|---|---|---|---|
| 3 Mar, 2025 | Sold | $330,000 | MRED MLS |
| 31 Jan, 2025 | Under contract | $339,000 | MRED MLS |
| — | Last price change | $349,500 | MRED MLS |
| 30 Dec, 2024 | Listed for sale | $349,500 | MRED MLS |
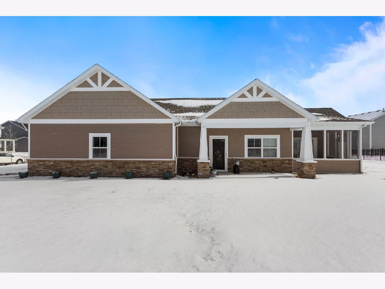
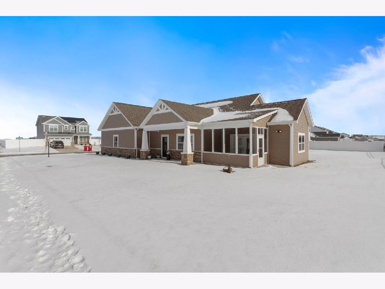
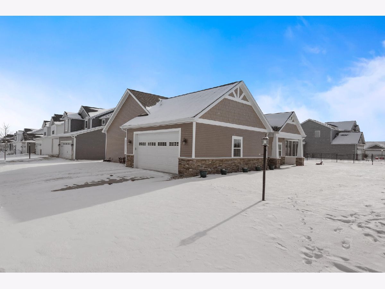
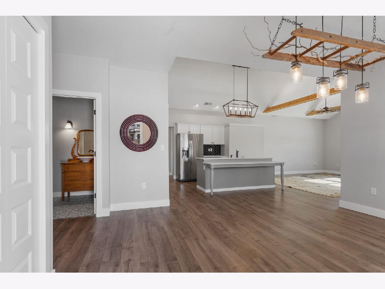
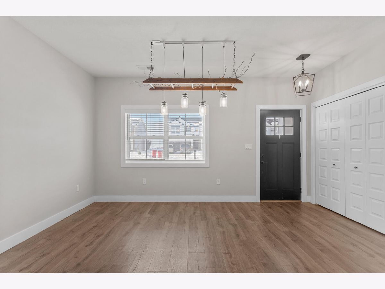
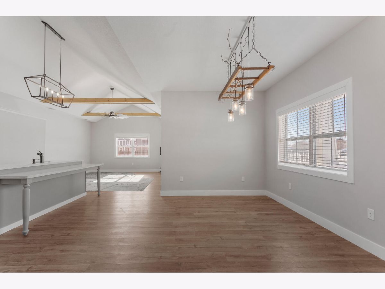
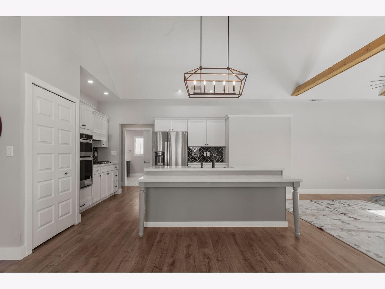
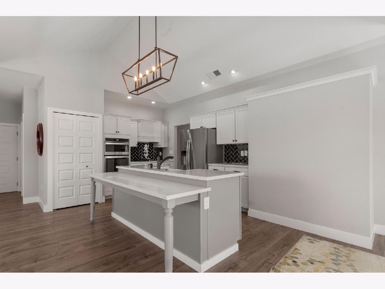
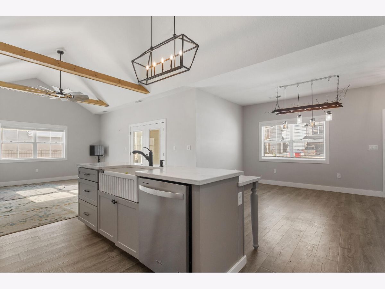
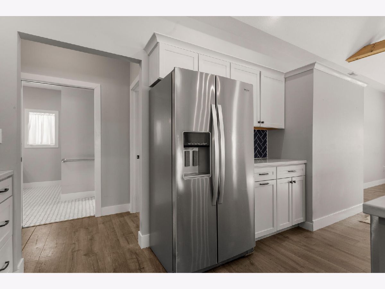
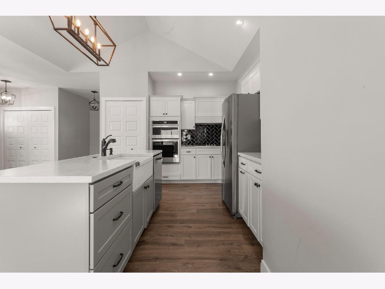
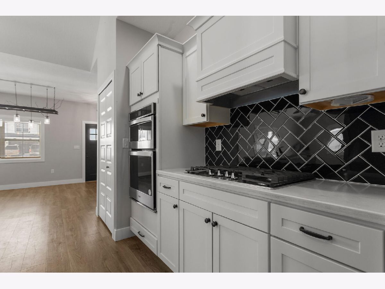
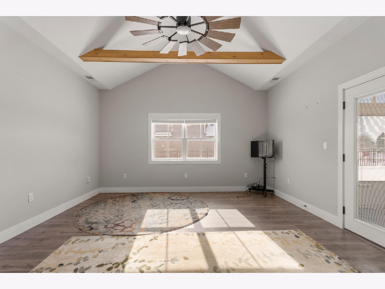
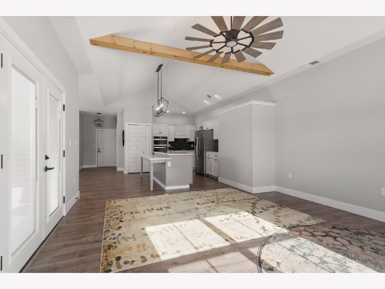
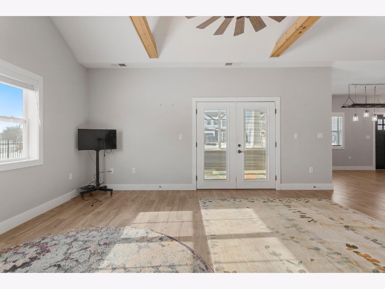
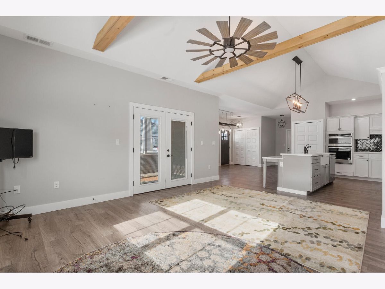
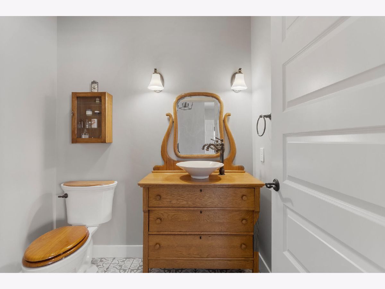
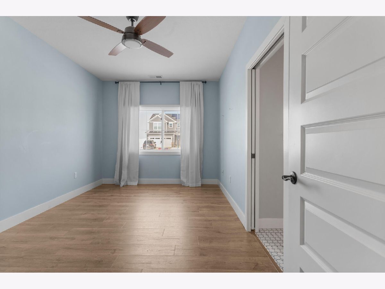
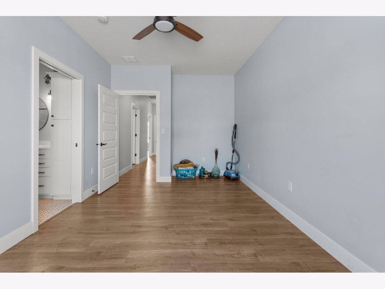
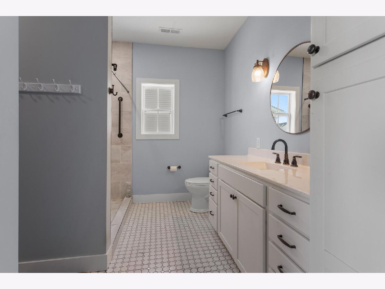
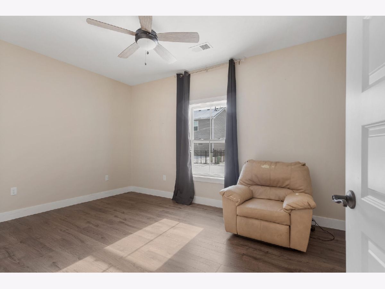
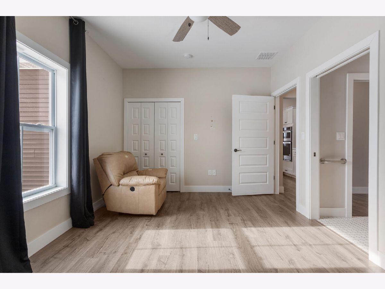
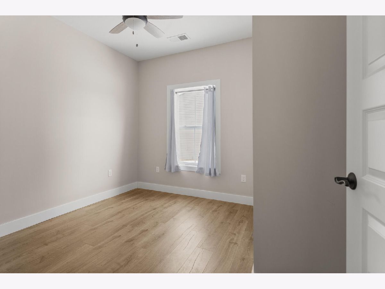
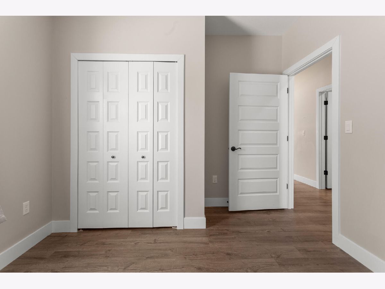
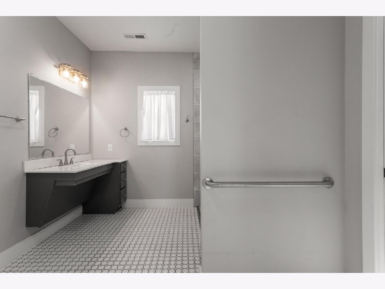
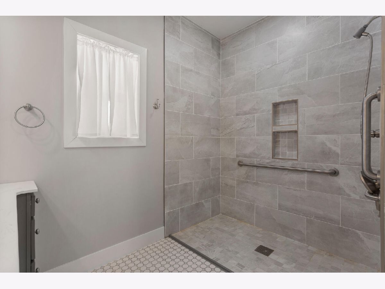
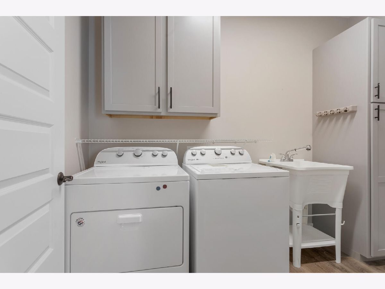
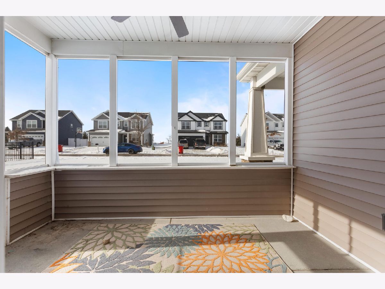
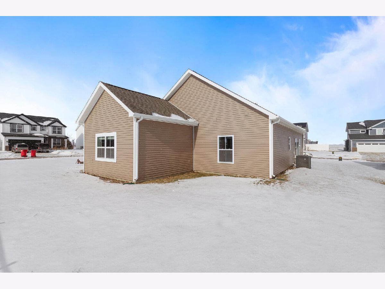
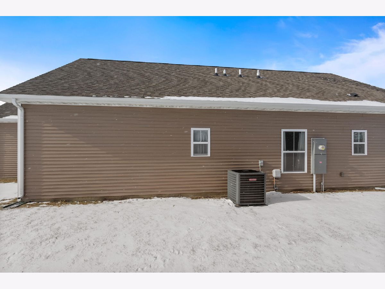
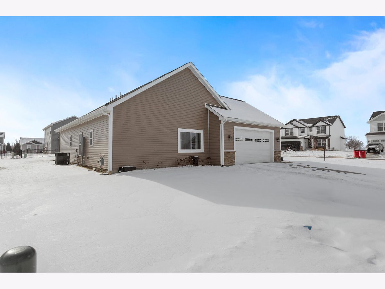
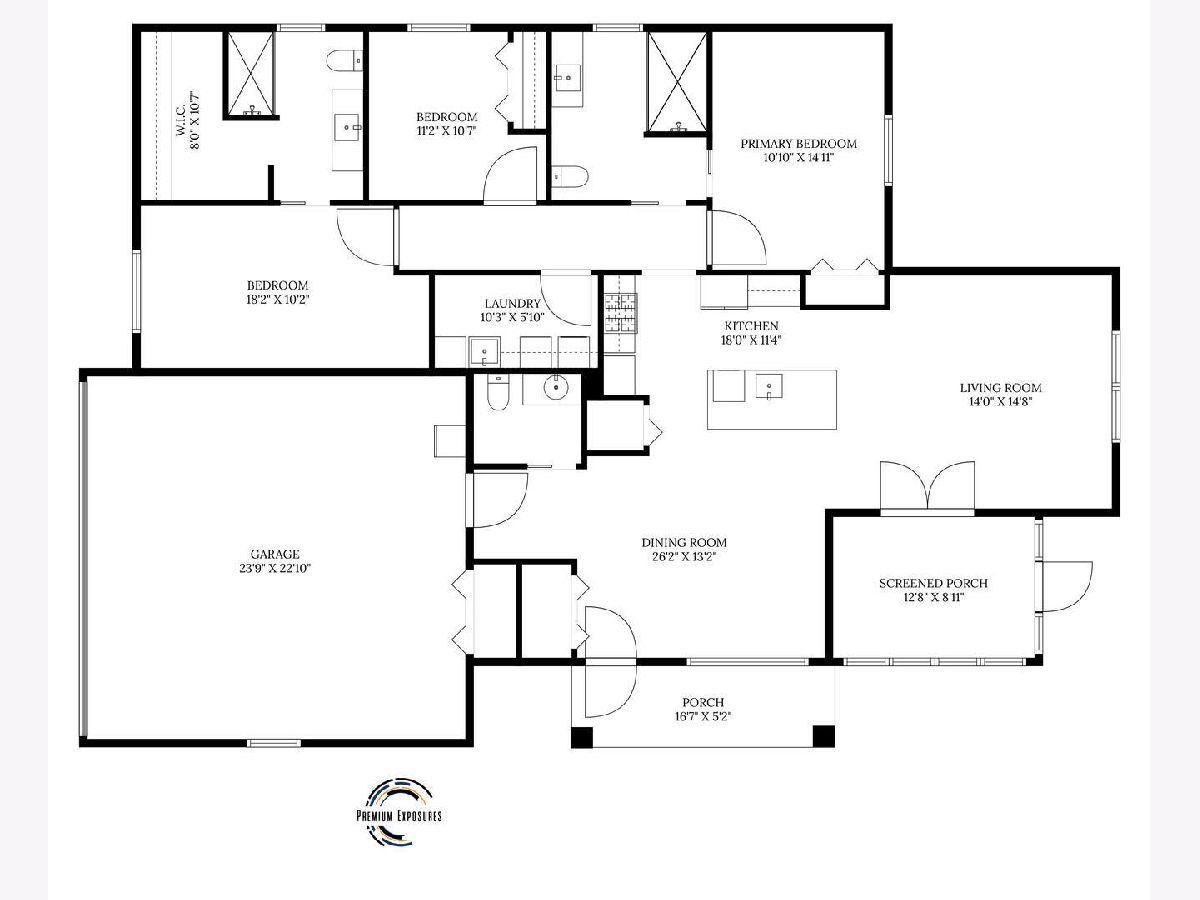
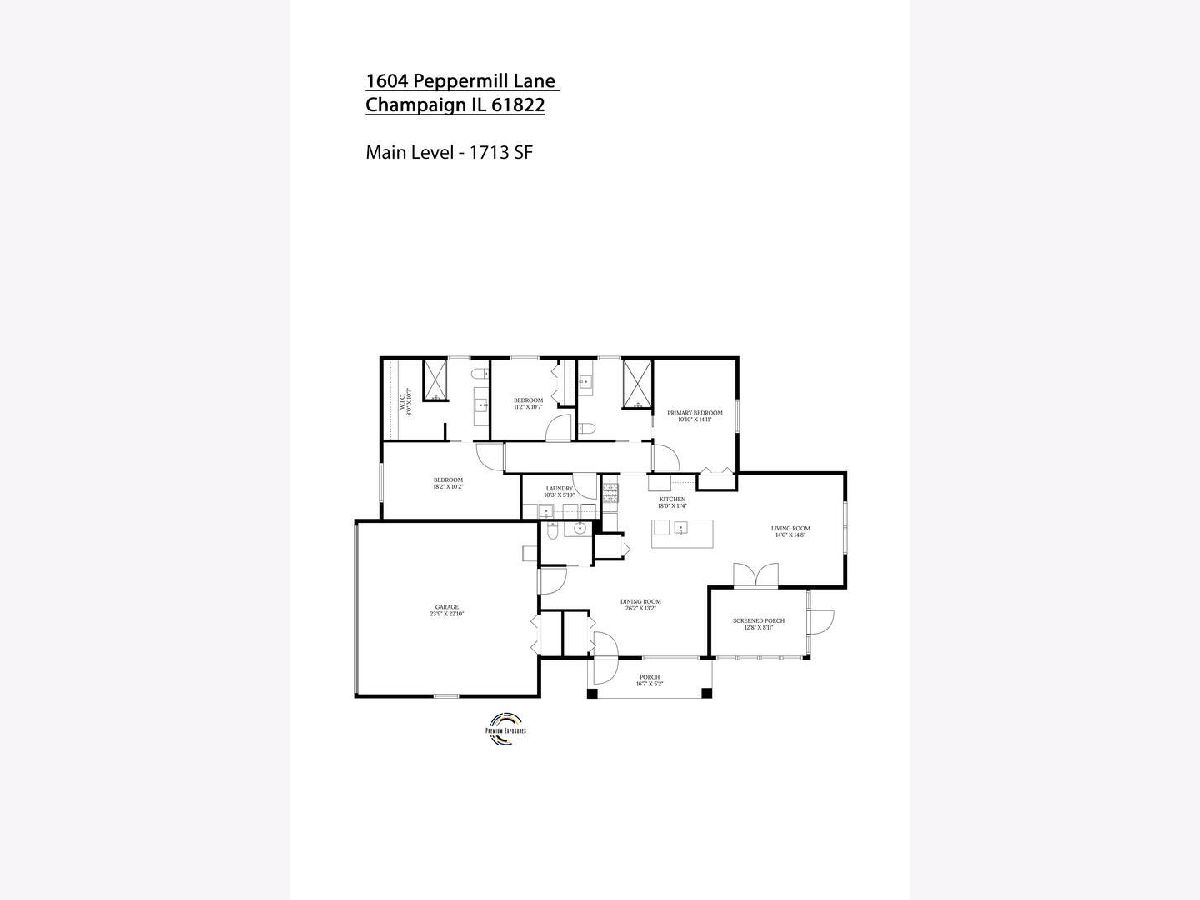
Room Specifics
Total Bedrooms: 3
Bedrooms Above Ground: 3
Bedrooms Below Ground: 0
Dimensions: —
Floor Type: —
Dimensions: —
Floor Type: —
Full Bathrooms: 3
Bathroom Amenities: No Tub
Bathroom in Basement: 0
Rooms: —
Basement Description: Slab
Other Specifics
| 2 | |
| — | |
| Concrete | |
| — | |
| — | |
| 80X110 | |
| — | |
| — | |
| — | |
| — | |
| Not in DB | |
| — | |
| — | |
| — | |
| — |
Tax History
| Year | Property Taxes |
|---|---|
| 2025 | $8,353 |
Contact Agent
Nearby Similar Homes
Nearby Sold Comparables
Contact Agent
Listing Provided By
Taylor Realty Associates


