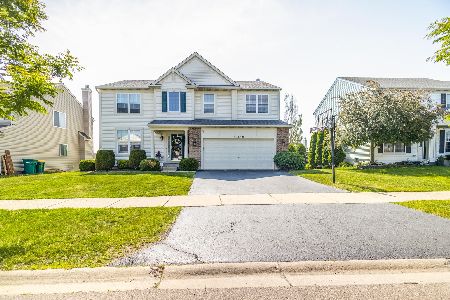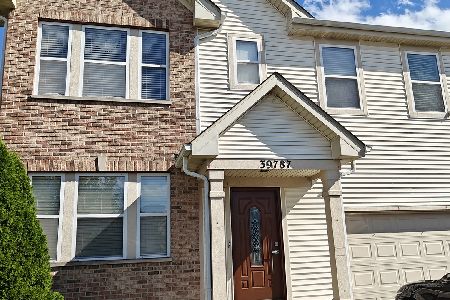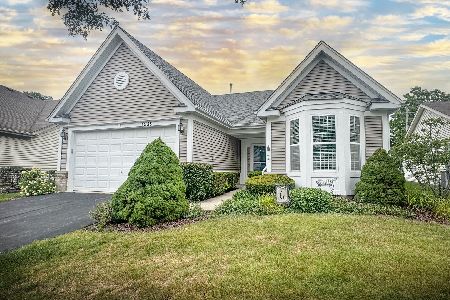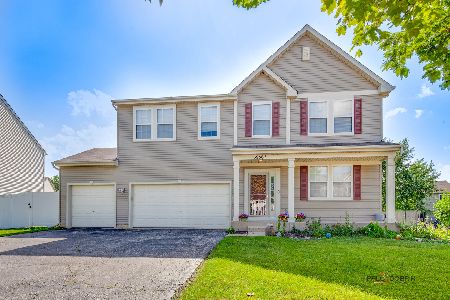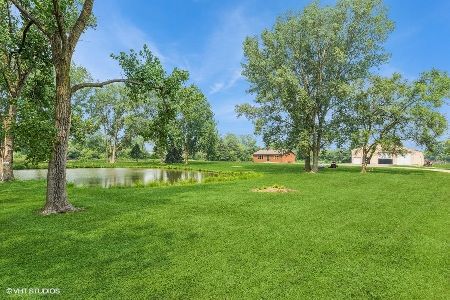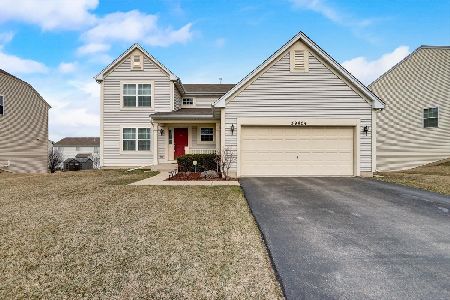39371 Crofton Lane, Beach Park, Illinois 60083
$379,900
|
For Sale
|
|
| Status: | Contingent |
| Sqft: | 2,092 |
| Cost/Sqft: | $182 |
| Beds: | 4 |
| Baths: | 4 |
| Year Built: | 2009 |
| Property Taxes: | $8,431 |
| Days On Market: | 73 |
| Lot Size: | 0,00 |
Description
Welcome to 39371 Crofton Ln. in Beach Park within the desirable Gurnee School District. This spacious 2-story home offers 4 bedrooms, 3.5 bathrooms & 1st Floor Office. You'll love the warm neutral tones throughout with lovely hardwood floors in the living room flowing into the dining area. The large primary suite features a walk-in closet and a luxurious bath with double vanity, soaker tub, and separate shower. First floor laundry adds everyday ease. The finished lower level includes a family room, bonus room, full bathroom with full-sized windows for natural light. Enjoy a fenced yard & deck for summer entertaining or relaxing.
Property Specifics
| Single Family | |
| — | |
| — | |
| 2009 | |
| — | |
| — | |
| No | |
| — |
| Lake | |
| Cambridge At Heatherstone | |
| 165 / Annual | |
| — | |
| — | |
| — | |
| 12401900 | |
| 03254190070000 |
Nearby Schools
| NAME: | DISTRICT: | DISTANCE: | |
|---|---|---|---|
|
Grade School
Prairie Trail School |
56 | — | |
|
Middle School
Viking Middle School |
56 | Not in DB | |
|
High School
Warren Township High School |
121 | Not in DB | |
Property History
| DATE: | EVENT: | PRICE: | SOURCE: |
|---|---|---|---|
| 14 Jul, 2025 | Under contract | $379,900 | MRED MLS |
| 10 Jul, 2025 | Listed for sale | $379,900 | MRED MLS |
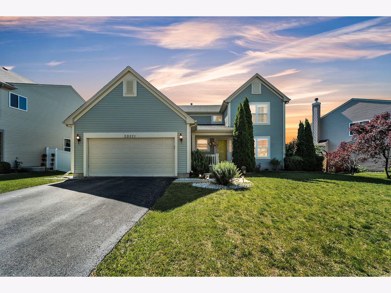
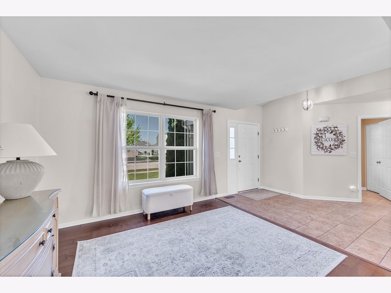
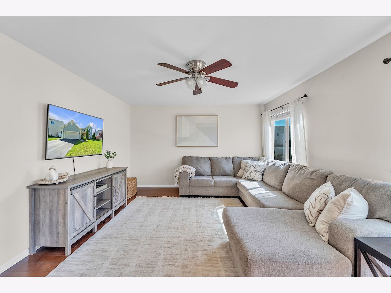
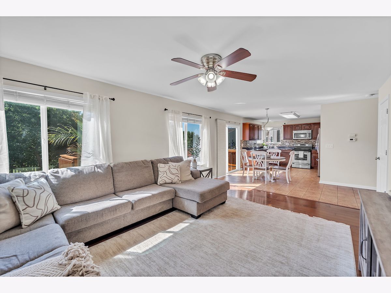
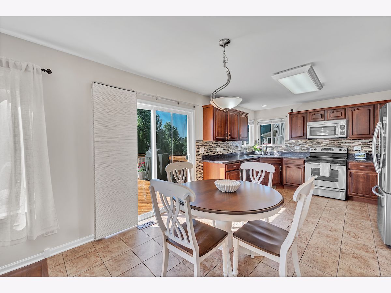
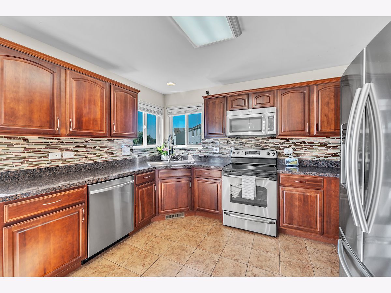
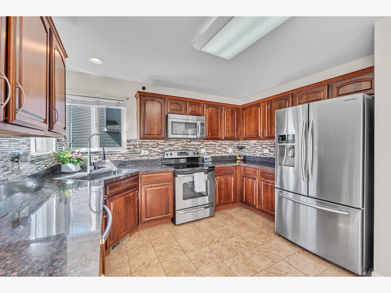
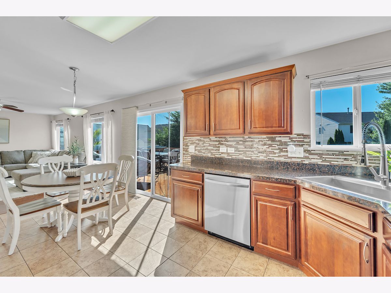
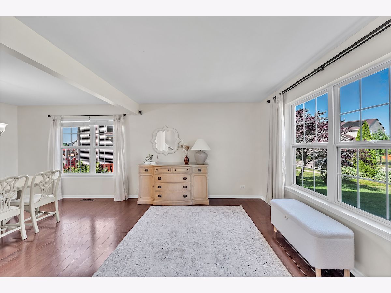
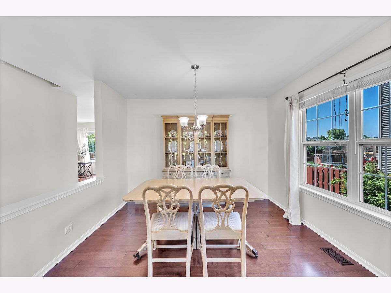
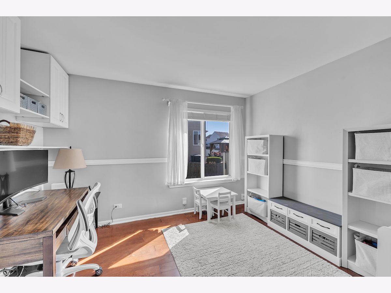
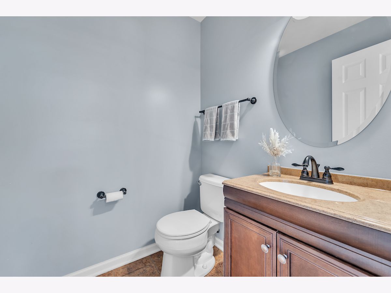
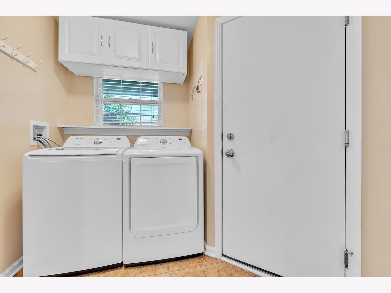
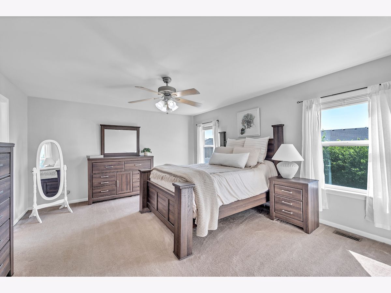
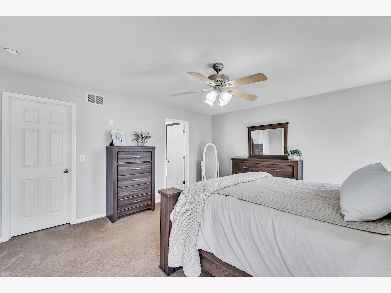
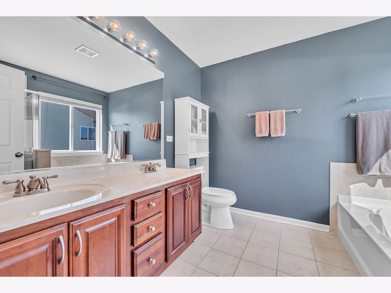
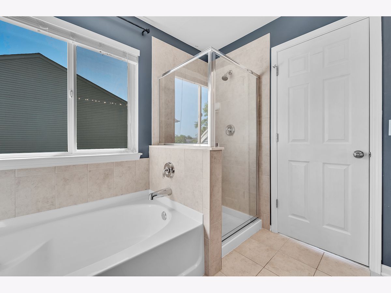
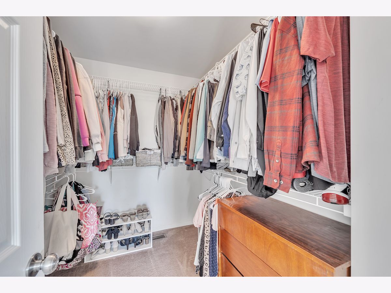
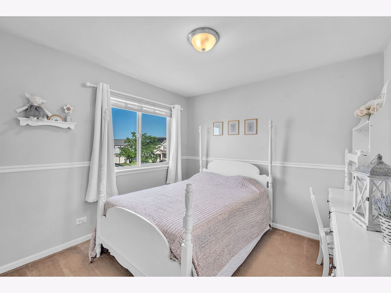
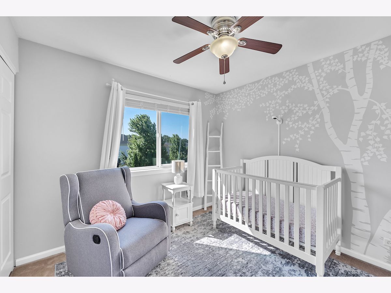
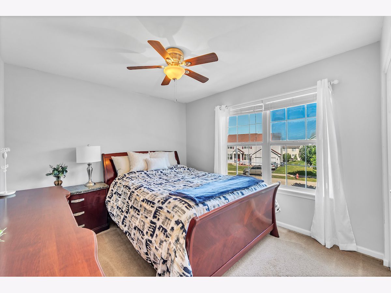
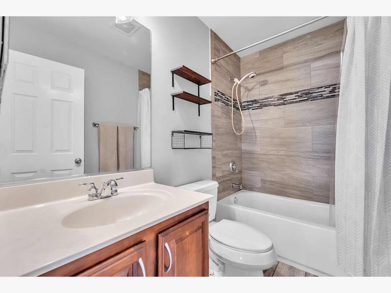
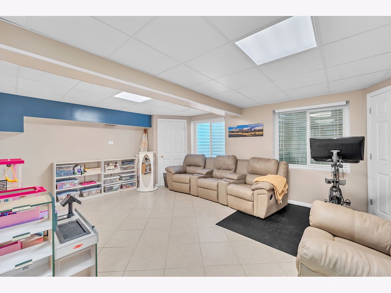
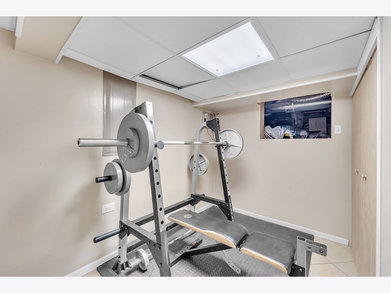
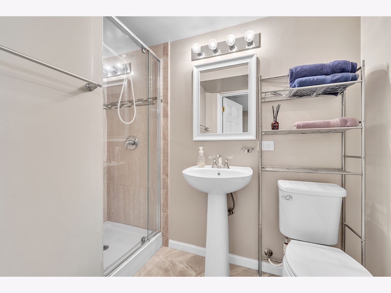
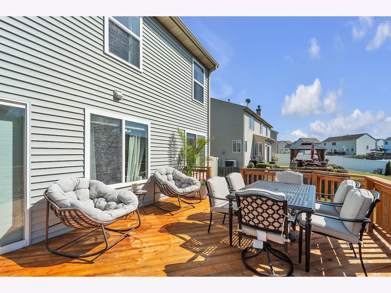
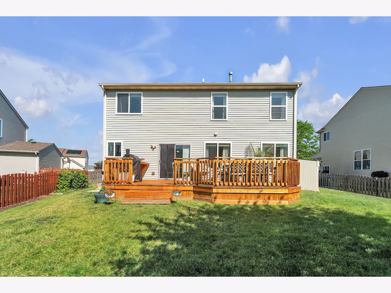
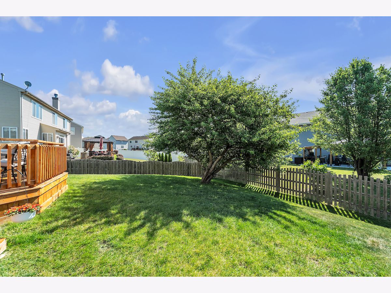
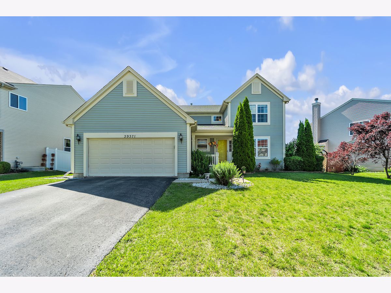
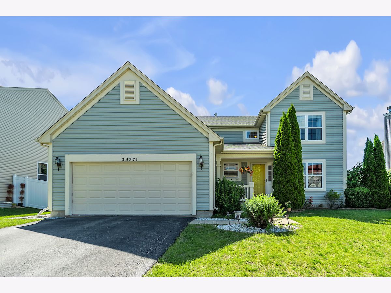
Room Specifics
Total Bedrooms: 4
Bedrooms Above Ground: 4
Bedrooms Below Ground: 0
Dimensions: —
Floor Type: —
Dimensions: —
Floor Type: —
Dimensions: —
Floor Type: —
Full Bathrooms: 4
Bathroom Amenities: —
Bathroom in Basement: 1
Rooms: —
Basement Description: —
Other Specifics
| 2 | |
| — | |
| — | |
| — | |
| — | |
| 55 X 120 X 42 X 48 X 120 | |
| — | |
| — | |
| — | |
| — | |
| Not in DB | |
| — | |
| — | |
| — | |
| — |
Tax History
| Year | Property Taxes |
|---|---|
| 2025 | $8,431 |
Contact Agent
Nearby Similar Homes
Nearby Sold Comparables
Contact Agent
Listing Provided By
RE/MAX Advantage Realty


