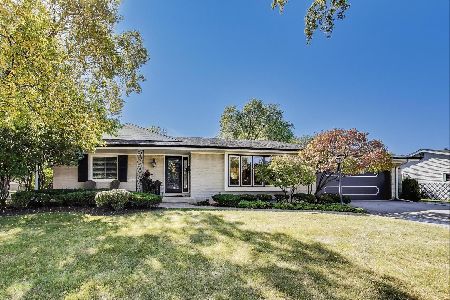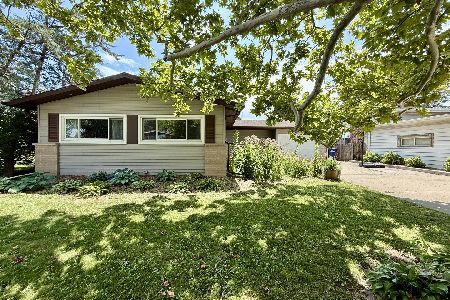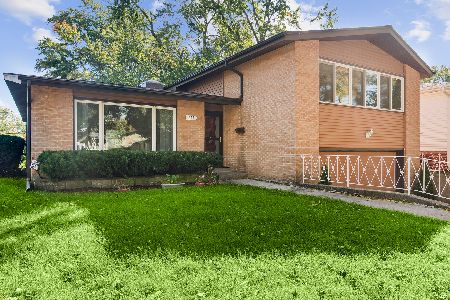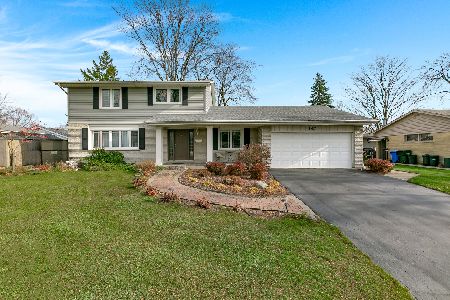397 Walnut Avenue, Des Plaines, Illinois 60016
$509,900
|
For Sale
|
|
| Status: | Contingent |
| Sqft: | 1,944 |
| Cost/Sqft: | $262 |
| Beds: | 3 |
| Baths: | 2 |
| Year Built: | 1972 |
| Property Taxes: | $4,441 |
| Days On Market: | 62 |
| Lot Size: | 0,00 |
Description
This beautiful 3-bedroom, 2-bath home located in the highly desirable 214 school district. It features hardwood floors throughout, a cozy fireplace in the living room, and a modern kitchen with stainless steel appliances. It is meticulously maintained and boasts a spacious layout with ample natural light throughout. The primary suite is fully handicap accessible, offering a spacious master bathroom and extra-wide doorways and grab rails for convenience and comfort. A large framed basement ready to be finished for ample living space. Enjoy the perfect blend of indoor and outdoor living - the backyard opens directly to a neighboring park, providing a peaceful setting with plenty of green space. Commuters will appreciate the close proximity to the Metra UP-NW Line and major highways including I-90 and I-294, offering quick access to downtown Chicago and O'Hare International Airport. The area is served by highly rated schools and is just minutes from vibrant downtown Des Plaines with its local restaurants, shopping, entertainment, and community events. Whether you're looking for a peaceful retreat or a place with easy access to everything, Walnut Ave deliverers. Don't miss the opportunity to make this neighborhood your next home. A/C 2024, , Roof and siding 2021, Water Heater 2024
Property Specifics
| Single Family | |
| — | |
| — | |
| 1972 | |
| — | |
| — | |
| No | |
| — |
| Cook | |
| Waycinden Park | |
| — / Not Applicable | |
| — | |
| — | |
| — | |
| 12460758 | |
| 08242050020000 |
Nearby Schools
| NAME: | DISTRICT: | DISTANCE: | |
|---|---|---|---|
|
High School
Elk Grove High School |
214 | Not in DB | |
Property History
| DATE: | EVENT: | PRICE: | SOURCE: |
|---|---|---|---|
| 20 May, 2014 | Sold | $321,000 | MRED MLS |
| 1 May, 2014 | Under contract | $319,900 | MRED MLS |
| 26 Mar, 2014 | Listed for sale | $319,900 | MRED MLS |
| 22 Sep, 2025 | Under contract | $509,900 | MRED MLS |
| 18 Sep, 2025 | Listed for sale | $509,900 | MRED MLS |
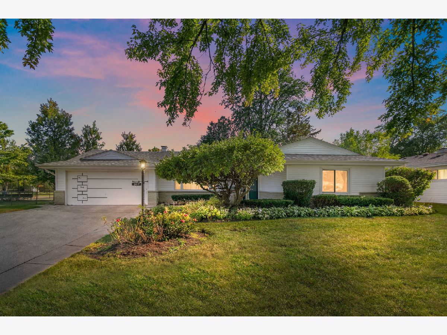
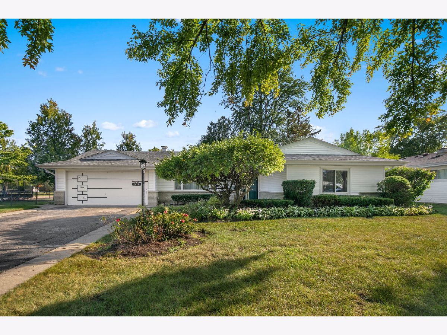
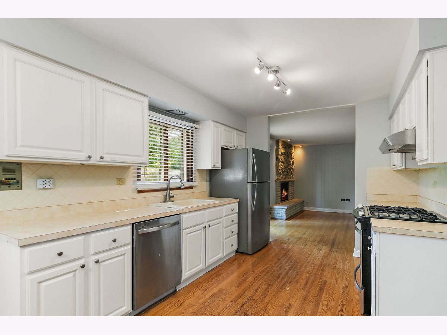
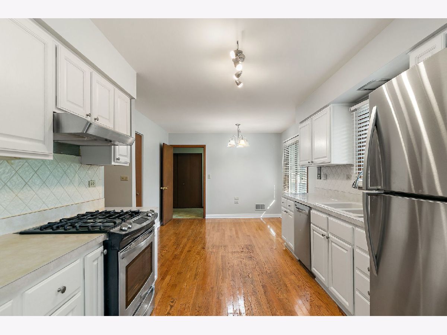
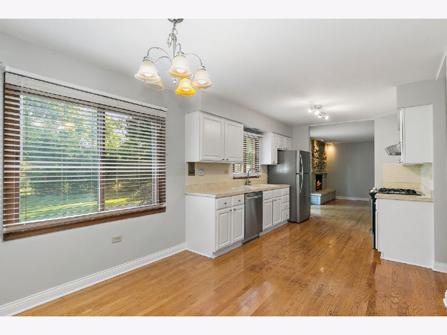
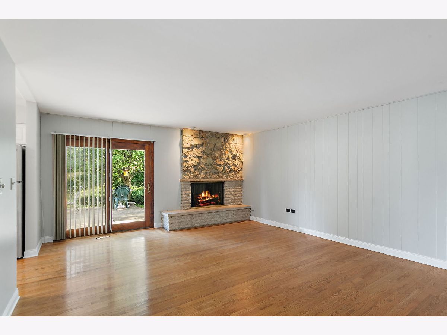
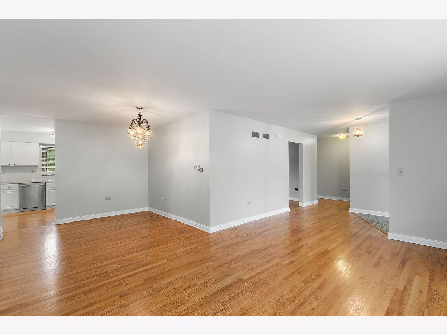
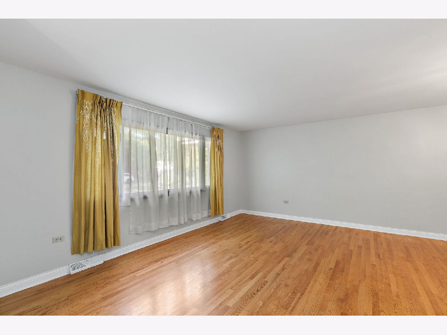
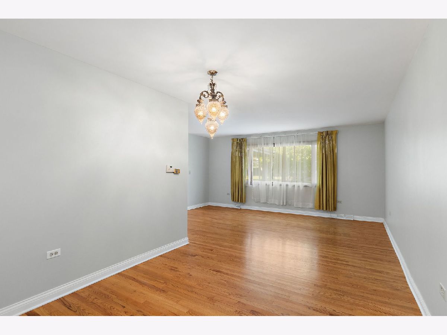
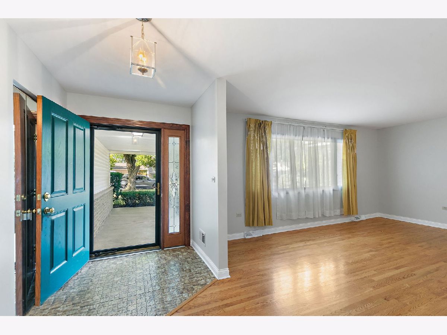
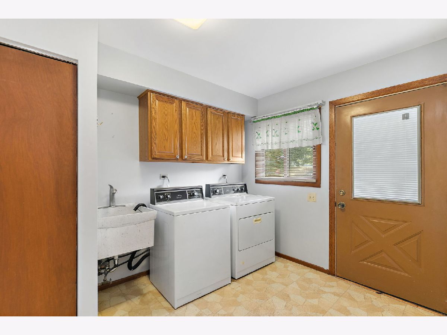
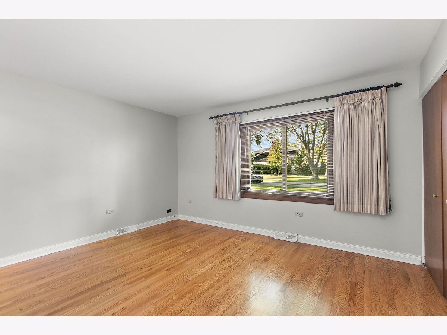
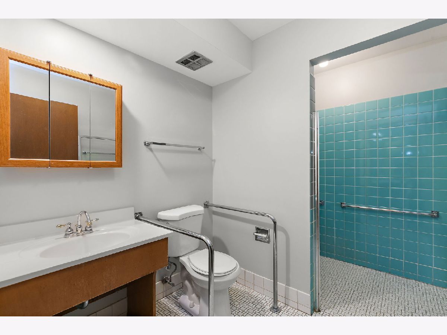
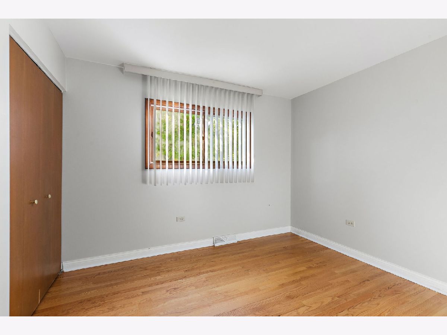
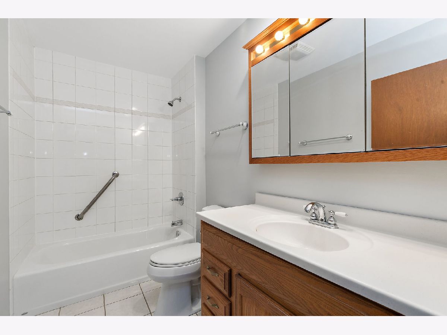
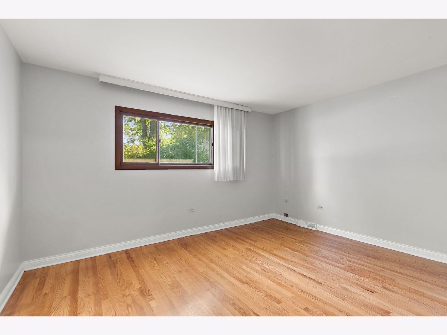
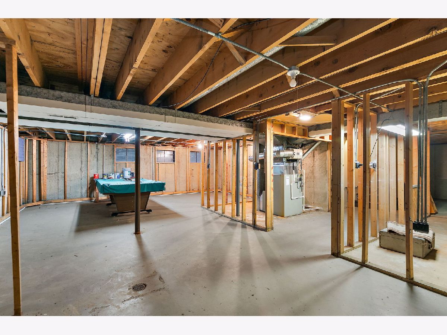
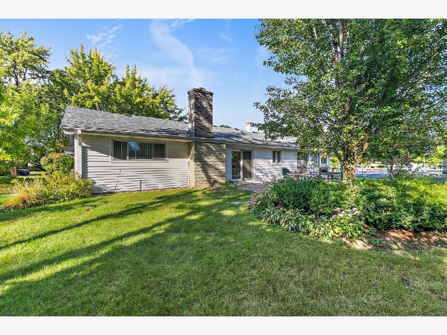
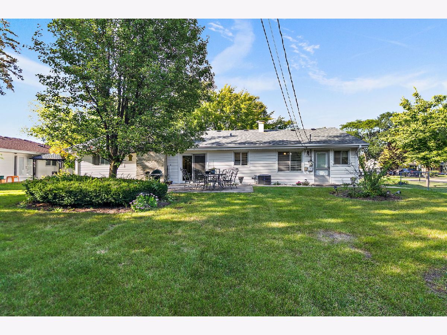
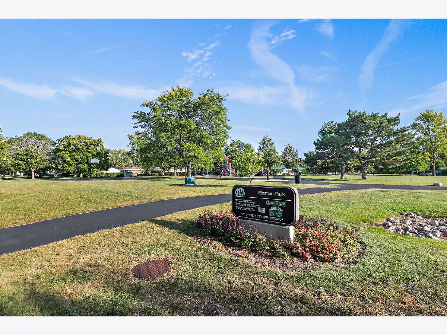
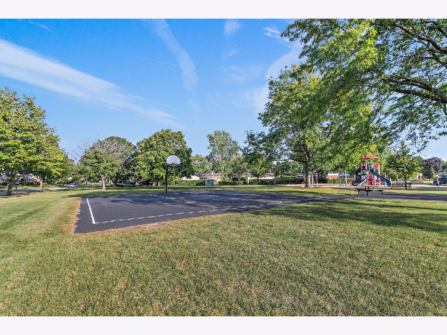
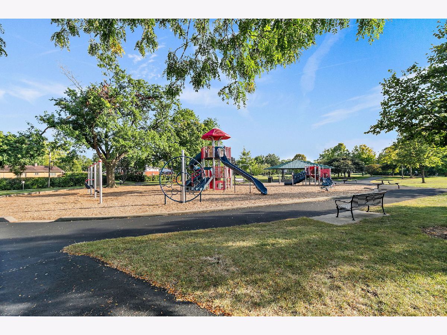
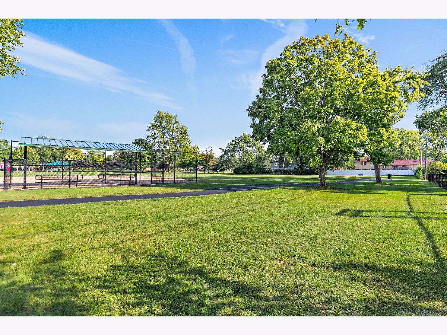
Room Specifics
Total Bedrooms: 3
Bedrooms Above Ground: 3
Bedrooms Below Ground: 0
Dimensions: —
Floor Type: —
Dimensions: —
Floor Type: —
Full Bathrooms: 2
Bathroom Amenities: —
Bathroom in Basement: 0
Rooms: —
Basement Description: —
Other Specifics
| 2.5 | |
| — | |
| — | |
| — | |
| — | |
| 10000 | |
| — | |
| — | |
| — | |
| — | |
| Not in DB | |
| — | |
| — | |
| — | |
| — |
Tax History
| Year | Property Taxes |
|---|---|
| 2014 | $7,742 |
| 2025 | $4,441 |
Contact Agent
Nearby Similar Homes
Nearby Sold Comparables
Contact Agent
Listing Provided By
Berkshire Hathaway HomeServices Starck Real Estate

