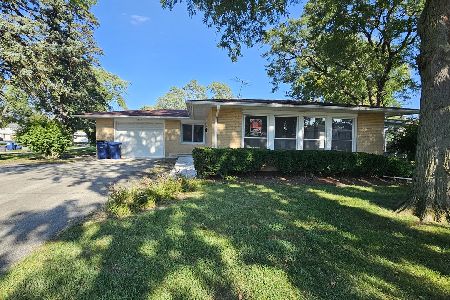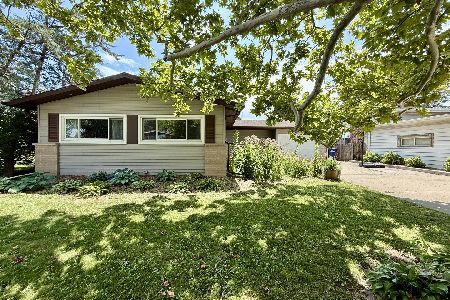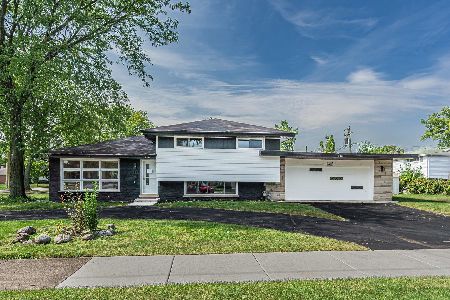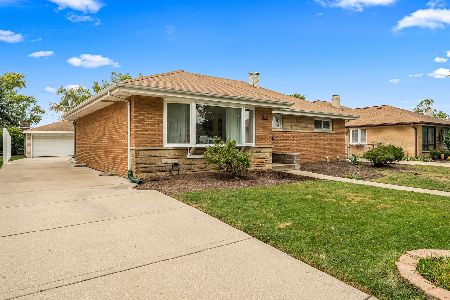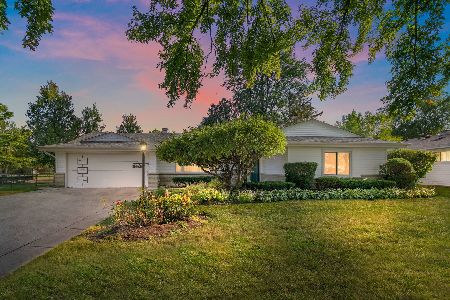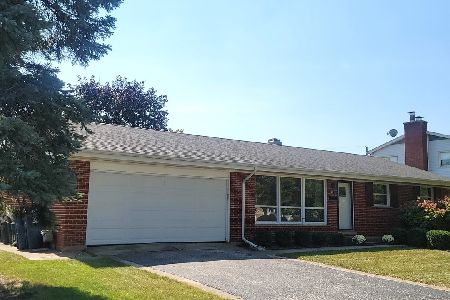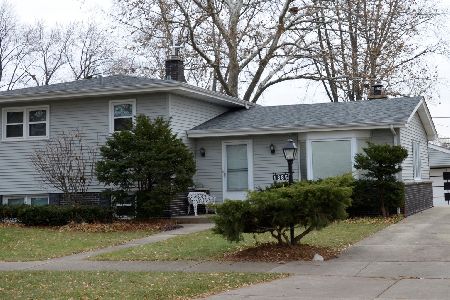1355 Phoenix Drive, Des Plaines, Illinois 60018
$425,000
|
For Sale
|
|
| Status: | Active |
| Sqft: | 1,951 |
| Cost/Sqft: | $218 |
| Beds: | 3 |
| Baths: | 3 |
| Year Built: | 1962 |
| Property Taxes: | $8,281 |
| Days On Market: | 6 |
| Lot Size: | 0,17 |
Description
MULTIPLE OFFERS RECEIVED. SELLER IS CALLING FOR HIGHEST AND BEST BY 12:00 MONDAY 10/27. Perfectly located just a few blocks from beautiful Friendship Park and Conservatory, and just minutes from great shopping, dining and the Metra-this home offers the perfect blend of comfort, convenience, and flexible spaces. The interior feels light and fresh and the floorplan features all the elements you want for easy living. A generously sized main living area features high ceilings and large windows to enjoy views throughout the seasons. It opens onto a large great room across the rear of the home where you have plenty of space to combine dining and "hang out" zones. The kitchen has been completely gutted and remodeled to the studs, and you'll find custom Amish made cabinets, glass tile backsplash, Brazilian Koa hardwood floors, and a skylight that provides wonderful, natural light. The open floor plan flows make it easy for everyday living or entertaining a crowd and you'll have direct exterior access from the great room to extend the fun outside. Upstairs you'll find 3 bedrooms including the generously sized primary with its own full bathroom. There's also a 2nd full shared bathroom with a tub shower combo. A few steps down from the main area, you'll find a flex space that would be perfect for an exercise room, playroom, or office. The laundry room, powder powder room, and direct access to the two-car garage are also on this level. The yard is nicely sized, and you'll enjoy the large patio for relaxing or entertaining. All windows have been replaced; the concrete drive and patio are less than 10 years old. The location can't be beat-Close to so many restaurants, shopping, and easy access to the airport and highway. Just a few blocks away is Friendship Park & Conservatory, featuring ball fields, a playground, lighted tennis and pickleball courts, seasonal garden displays, and a 1-mile walking loop.
Property Specifics
| Single Family | |
| — | |
| — | |
| 1962 | |
| — | |
| — | |
| No | |
| 0.17 |
| Cook | |
| — | |
| — / Not Applicable | |
| — | |
| — | |
| — | |
| 12458966 | |
| 08244090390000 |
Nearby Schools
| NAME: | DISTRICT: | DISTANCE: | |
|---|---|---|---|
|
Grade School
Devonshire School |
59 | — | |
|
Middle School
Friendship Junior High School |
59 | Not in DB | |
|
High School
Elk Grove High School |
214 | Not in DB | |
Property History
| DATE: | EVENT: | PRICE: | SOURCE: |
|---|---|---|---|
| 23 Oct, 2025 | Listed for sale | $425,000 | MRED MLS |
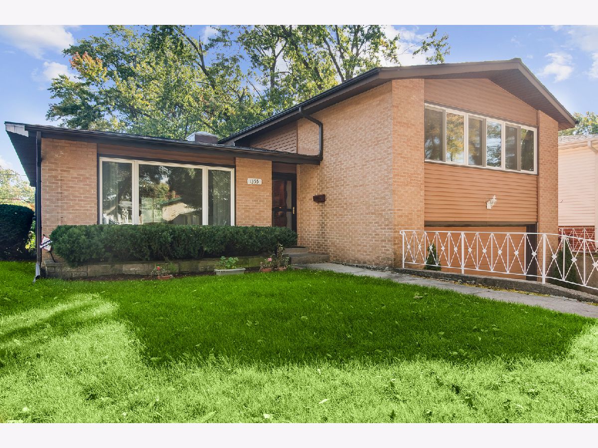
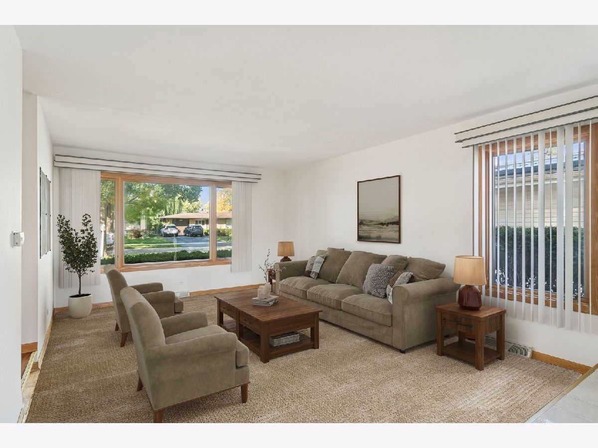
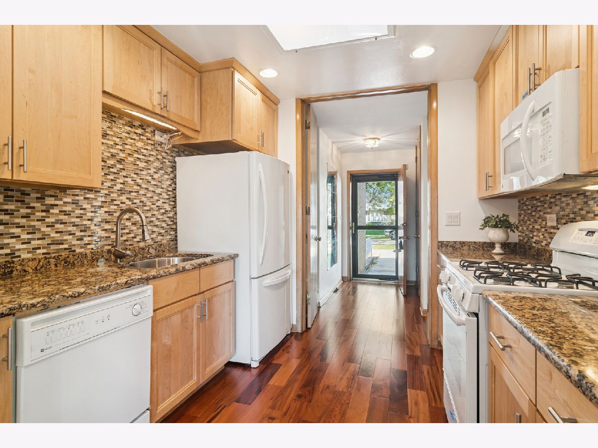
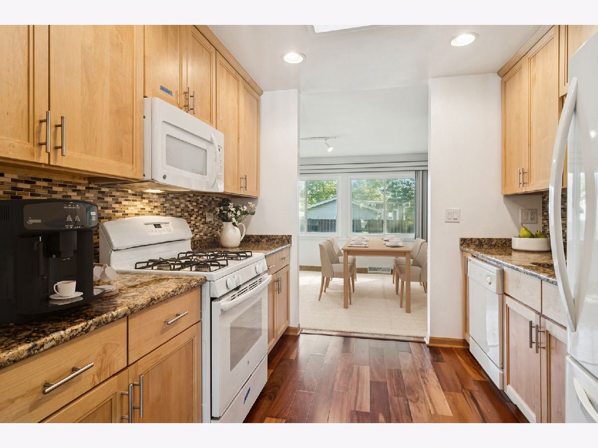
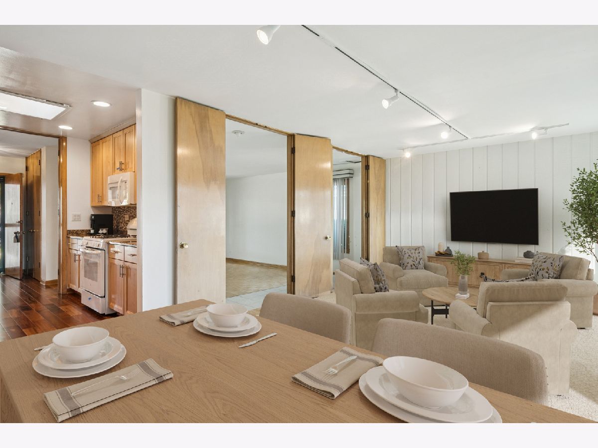
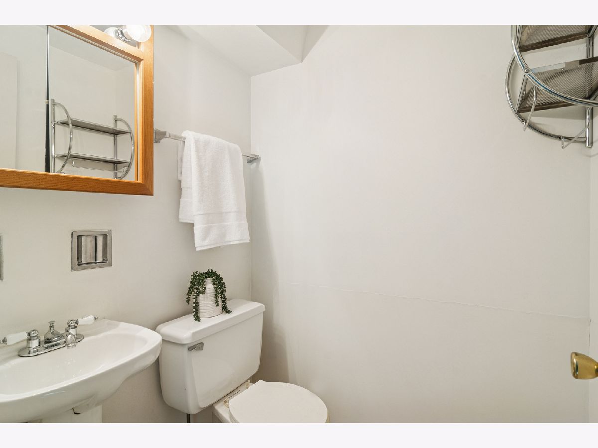
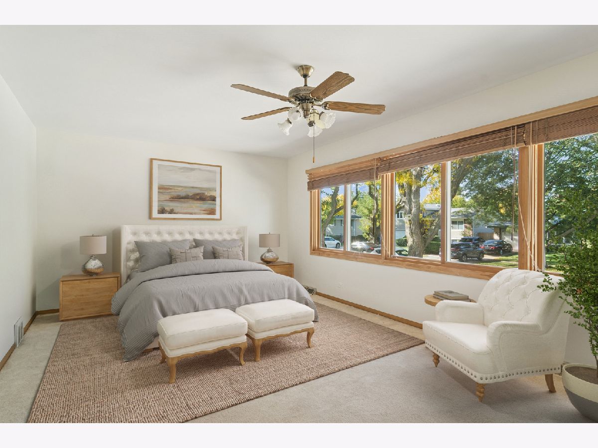
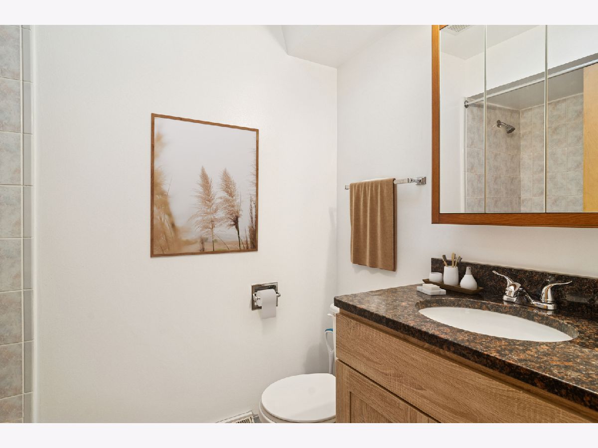
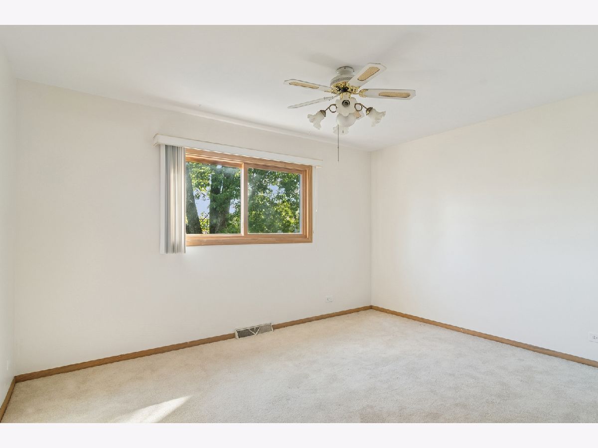
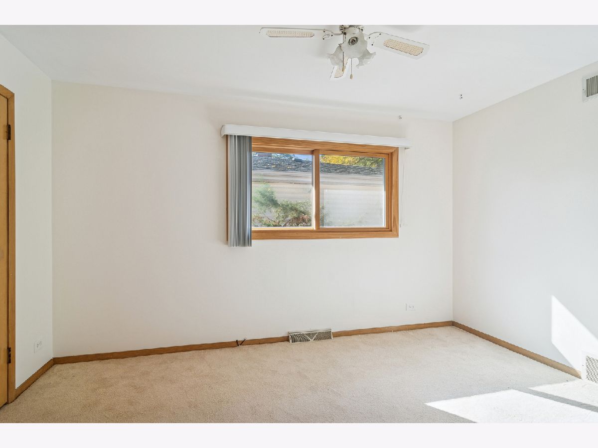
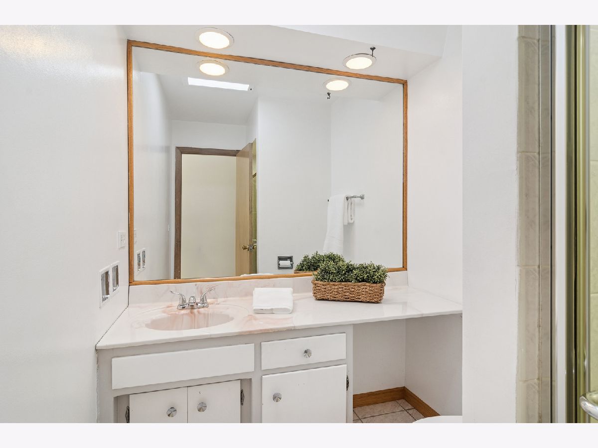
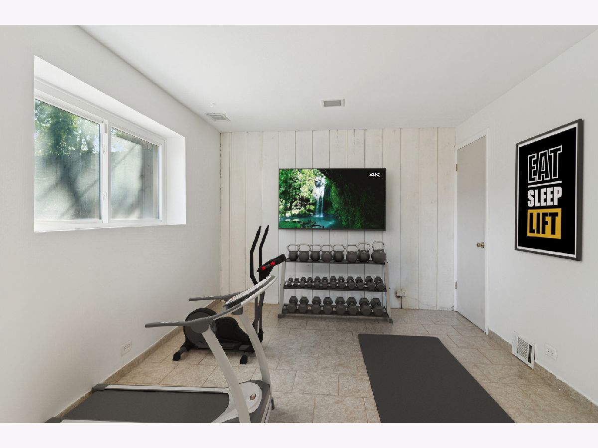
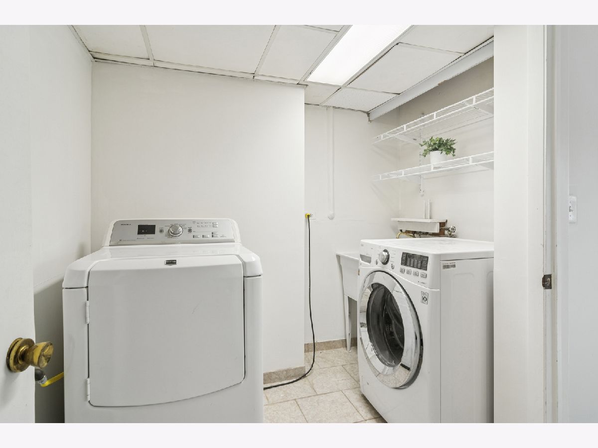
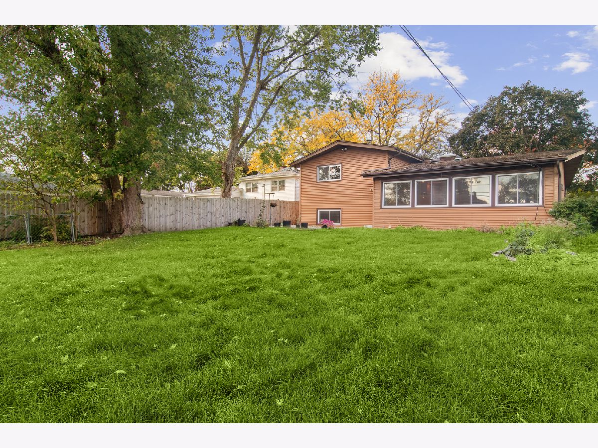
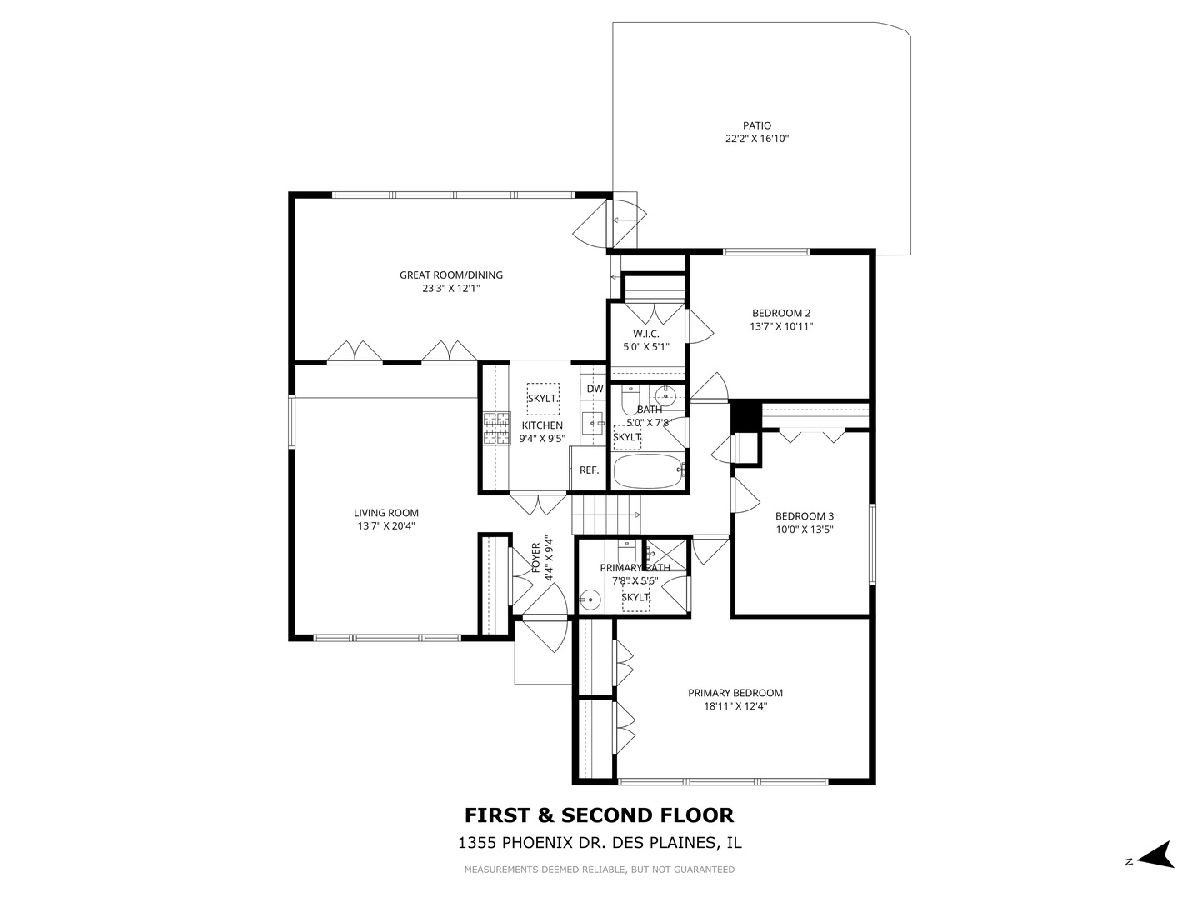
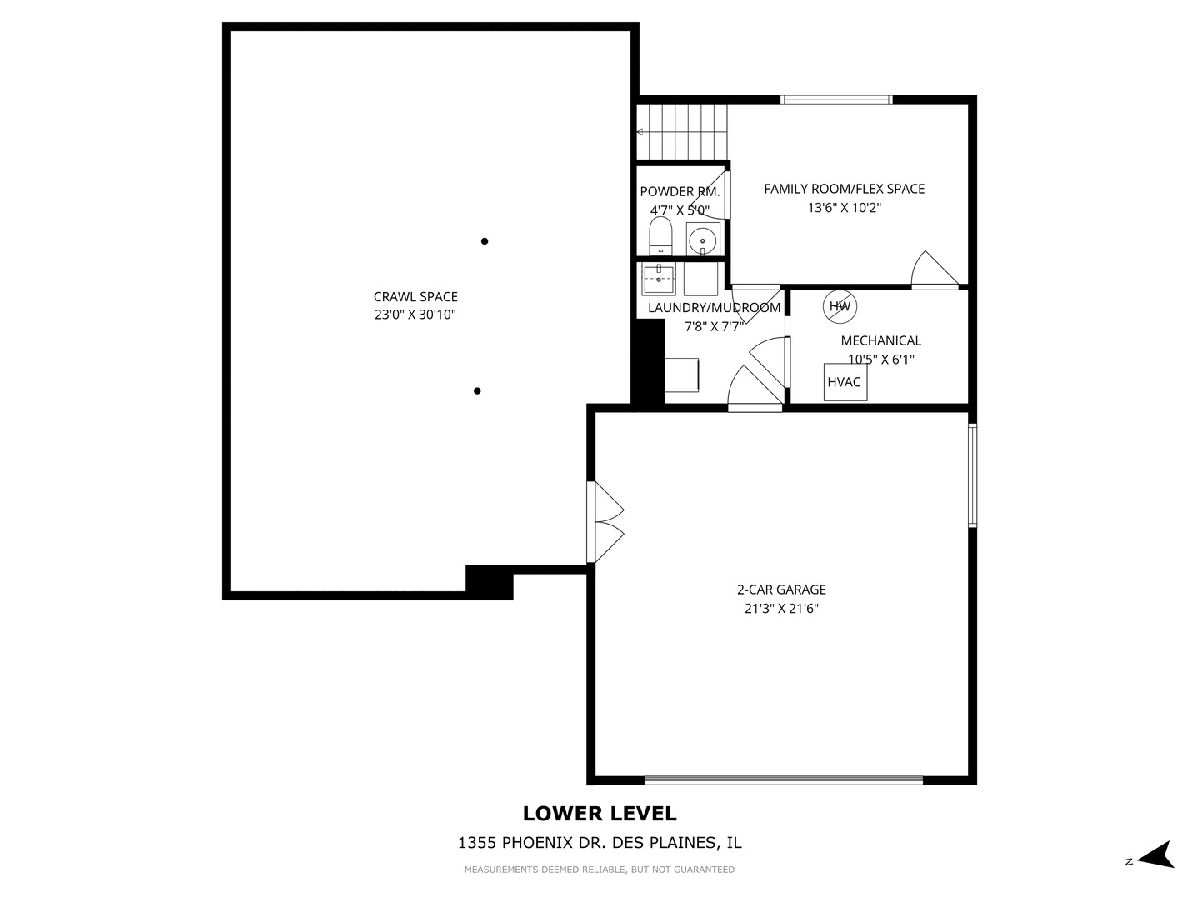
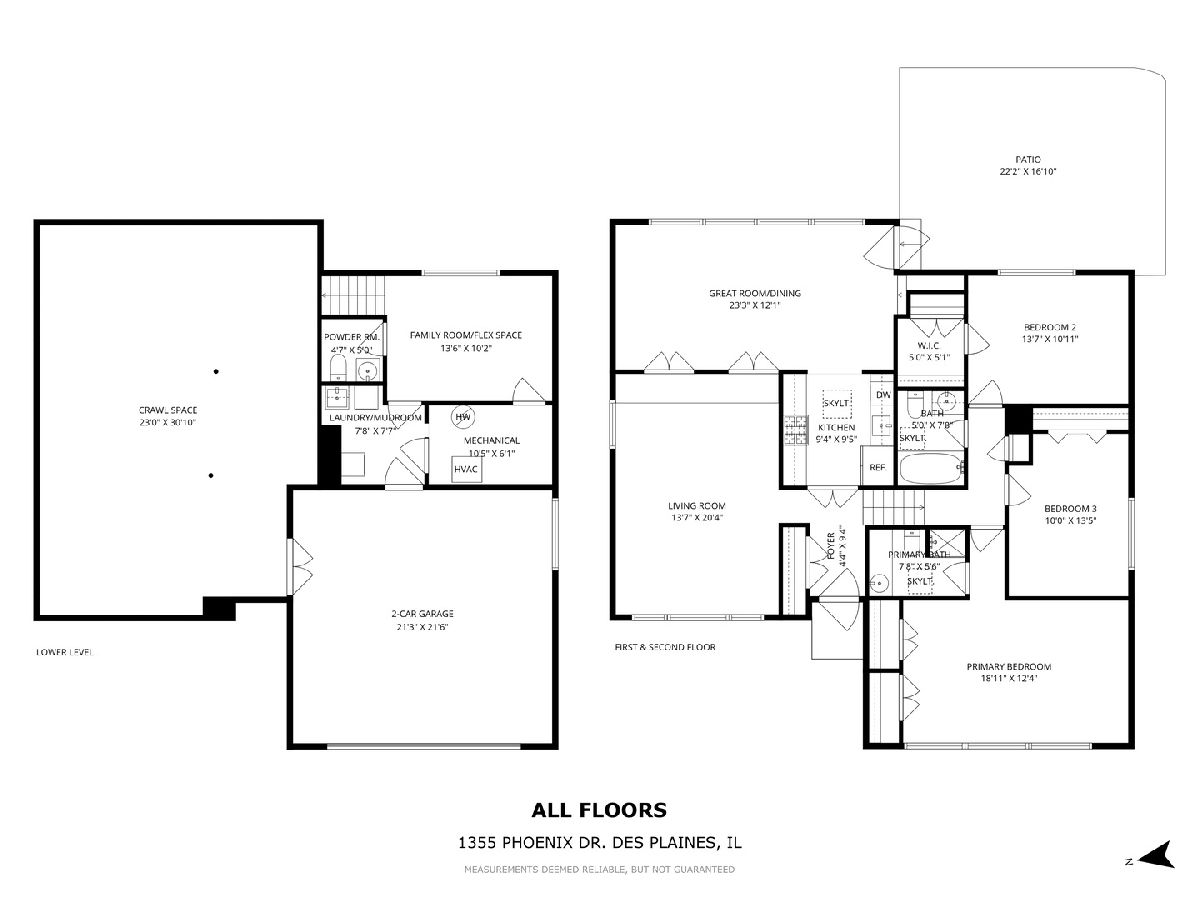
Room Specifics
Total Bedrooms: 3
Bedrooms Above Ground: 3
Bedrooms Below Ground: 0
Dimensions: —
Floor Type: —
Dimensions: —
Floor Type: —
Full Bathrooms: 3
Bathroom Amenities: —
Bathroom in Basement: 0
Rooms: —
Basement Description: —
Other Specifics
| 2 | |
| — | |
| — | |
| — | |
| — | |
| 55x60x137x139 | |
| — | |
| — | |
| — | |
| — | |
| Not in DB | |
| — | |
| — | |
| — | |
| — |
Tax History
| Year | Property Taxes |
|---|---|
| 2025 | $8,281 |
Contact Agent
Nearby Similar Homes
Nearby Sold Comparables
Contact Agent
Listing Provided By
Baird & Warner

