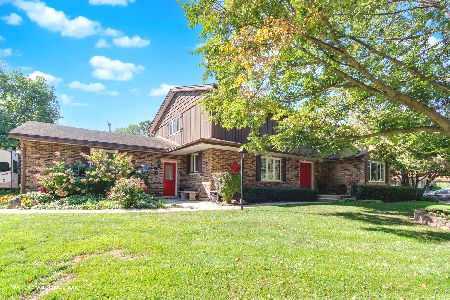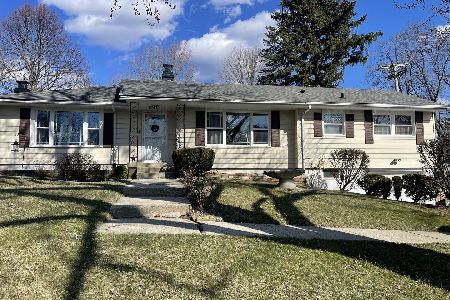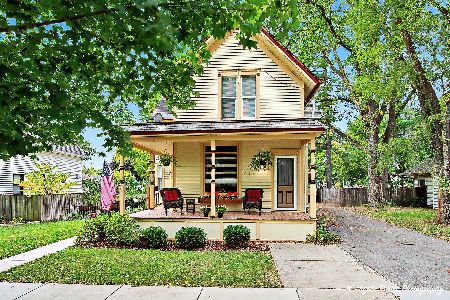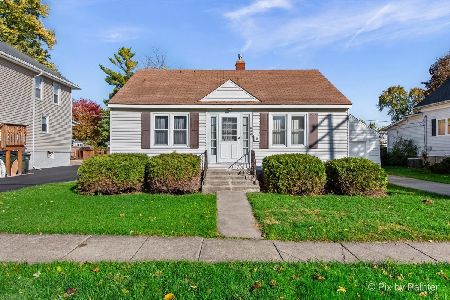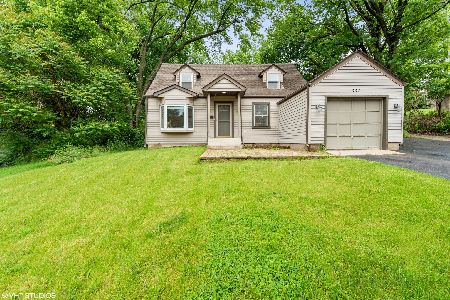4 Summit Street, East Dundee, Illinois 60118
$400,000
|
For Sale
|
|
| Status: | New |
| Sqft: | 2,098 |
| Cost/Sqft: | $191 |
| Beds: | 3 |
| Baths: | 3 |
| Year Built: | 1966 |
| Property Taxes: | $7,052 |
| Days On Market: | 1 |
| Lot Size: | 0,29 |
Description
Fall in love with this charming hillside ranch perfectly positioned near downtown East Dundee-just a short walk to the rec center, pool, parks, library, restaurants, shops, and scenic Fox River trails. Thoughtfully cared for and move-in ready, this home offers 3 bedrooms, 2.5 baths, and generous living space throughout. The kitchen features plenty of counter space, an eat-in area, and an easy flow into the family room, making it ideal for everyday living or entertaining. The lower level offers even more flexibility with a family area, half bath (with plumbing for a shower), and a large storage room. Car lovers and hobbyists will appreciate the abundance of garage space-an attached 2-car garage with a separate storage room and an impressive workroom, plus a detached 2-car garage for additional vehicles or equipment that have new support beams. Two updated baths with heated floors, laundry on the main level, and a spacious lot make this home truly stand out. A wonderful blend of comfort, and functionality! New 20x24 patio in the last 2 years, and the water heater is 2021! Home is being sold as is
Property Specifics
| Single Family | |
| — | |
| — | |
| 1966 | |
| — | |
| CUSTOM | |
| No | |
| 0.29 |
| Kane | |
| Lakewood Estates | |
| — / Not Applicable | |
| — | |
| — | |
| — | |
| 12510870 | |
| 0323327001 |
Nearby Schools
| NAME: | DISTRICT: | DISTANCE: | |
|---|---|---|---|
|
Grade School
Parkview Elementary School |
300 | — | |
|
Middle School
Carpentersville Middle School |
300 | Not in DB | |
|
High School
Dundee-crown High School |
300 | Not in DB | |
Property History
| DATE: | EVENT: | PRICE: | SOURCE: |
|---|---|---|---|
| 26 Oct, 2023 | Sold | $345,000 | MRED MLS |
| 12 Sep, 2023 | Under contract | $350,000 | MRED MLS |
| — | Last price change | $360,000 | MRED MLS |
| 8 Aug, 2023 | Listed for sale | $360,000 | MRED MLS |
| 7 Nov, 2025 | Listed for sale | $400,000 | MRED MLS |
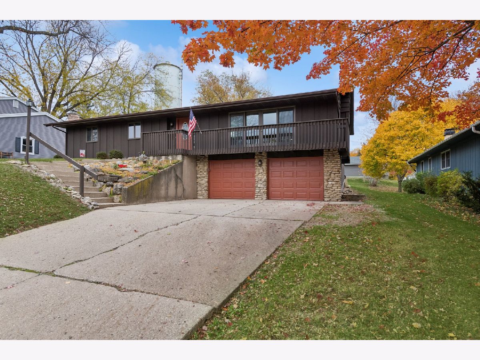
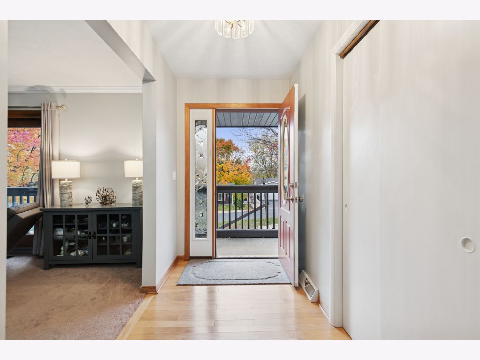
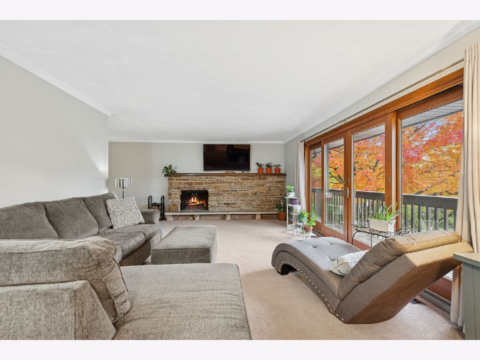
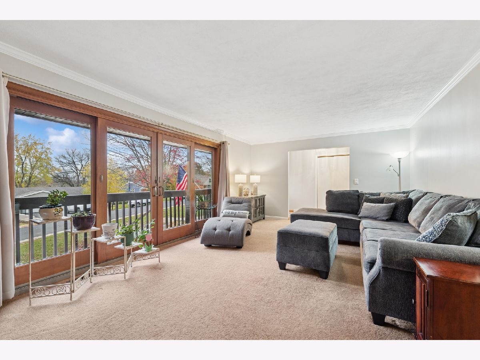
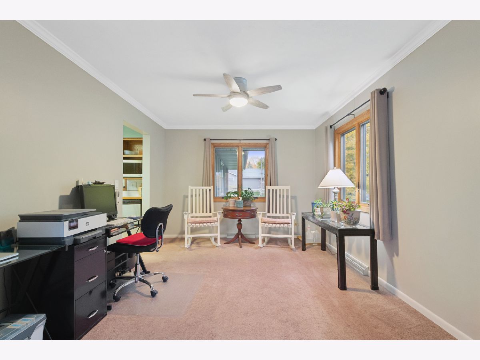
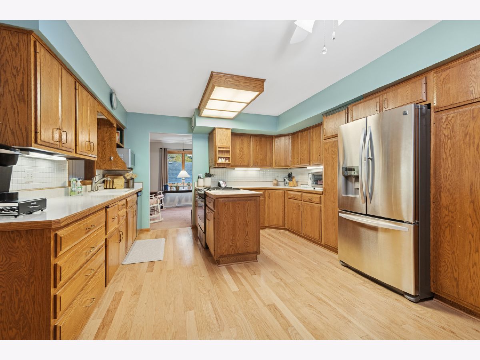
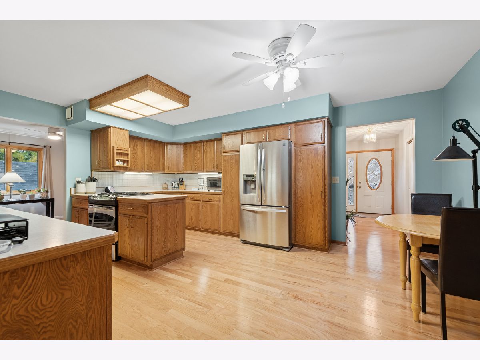
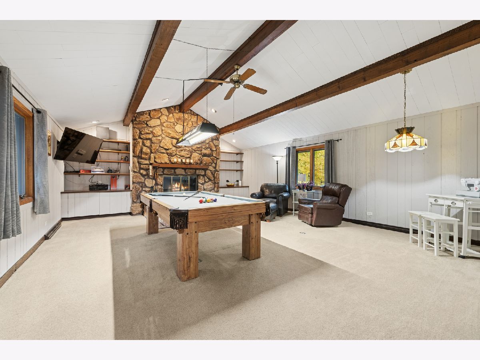
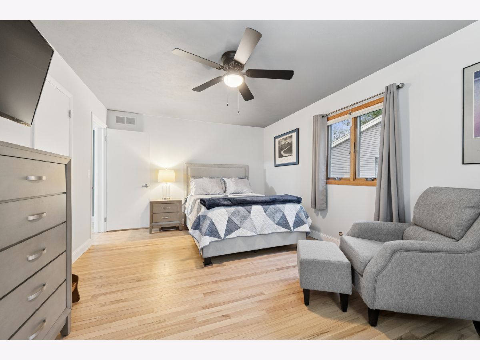
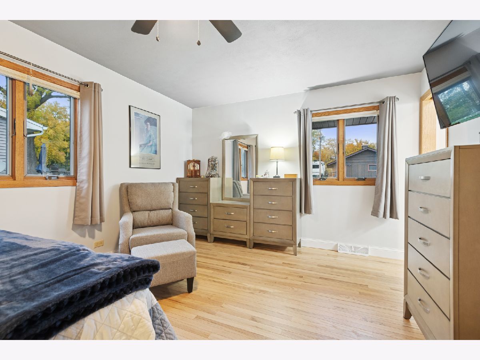
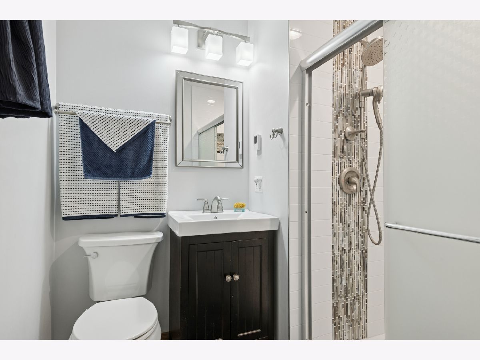
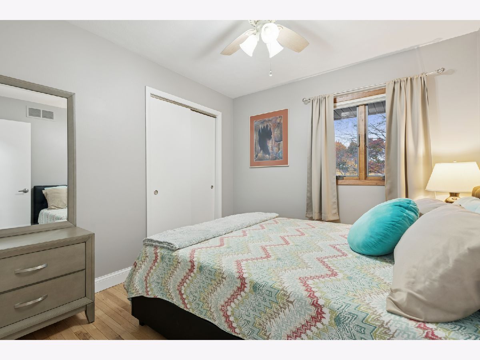
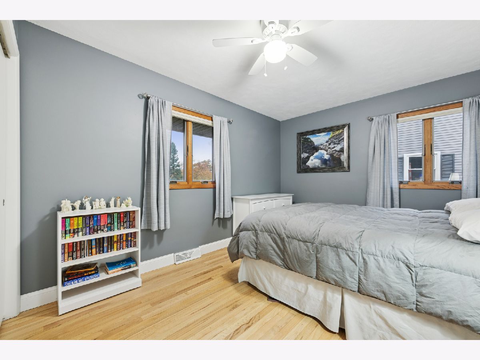
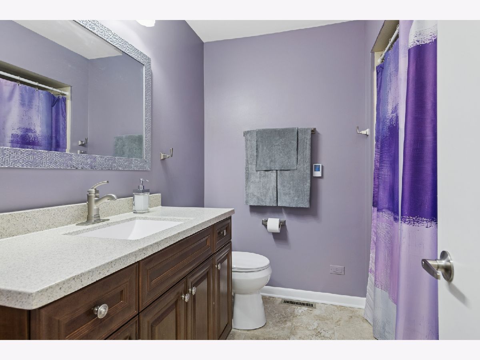
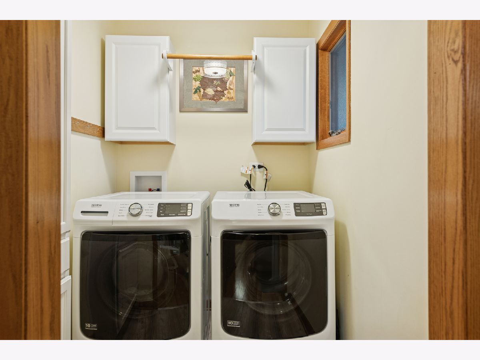
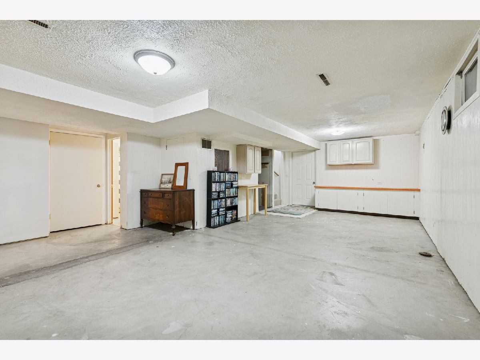
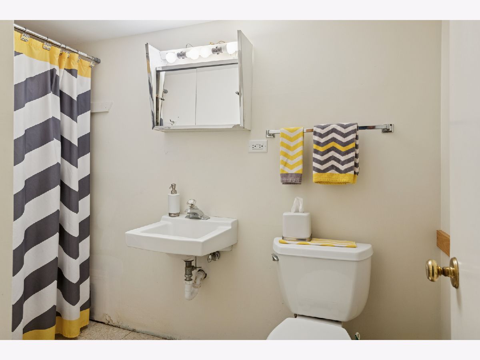
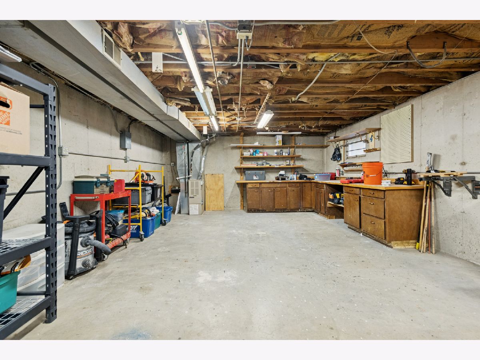
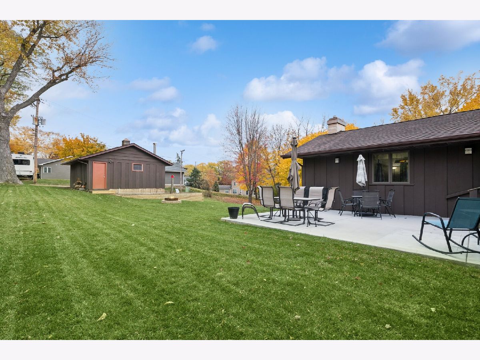
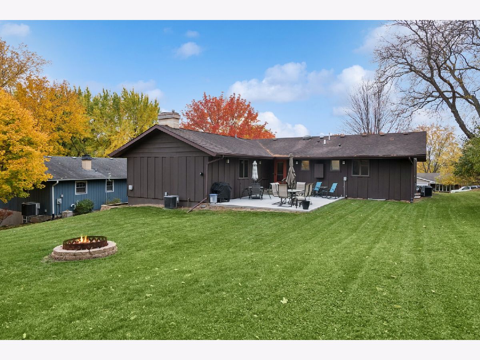
Room Specifics
Total Bedrooms: 3
Bedrooms Above Ground: 3
Bedrooms Below Ground: 0
Dimensions: —
Floor Type: —
Dimensions: —
Floor Type: —
Full Bathrooms: 3
Bathroom Amenities: Accessible Shower
Bathroom in Basement: 1
Rooms: —
Basement Description: —
Other Specifics
| 3.5 | |
| — | |
| — | |
| — | |
| — | |
| 73X103X80X67X186 | |
| Unfinished | |
| — | |
| — | |
| — | |
| Not in DB | |
| — | |
| — | |
| — | |
| — |
Tax History
| Year | Property Taxes |
|---|---|
| 2023 | $7,074 |
| 2025 | $7,052 |
Contact Agent
Nearby Similar Homes
Nearby Sold Comparables
Contact Agent
Listing Provided By
Baird & Warner



