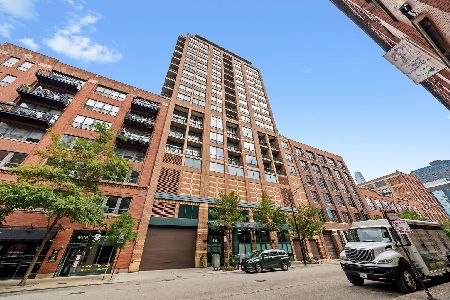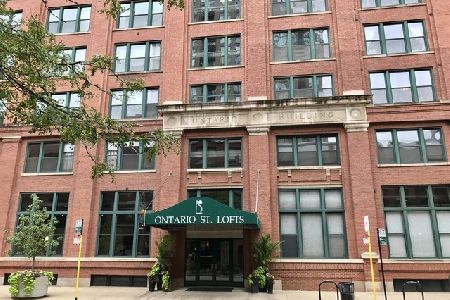400 Ontario Street, Near North Side, Chicago, Illinois 60654
$275,000
|
For Sale
|
|
| Status: | Contingent |
| Sqft: | 0 |
| Cost/Sqft: | — |
| Beds: | 1 |
| Baths: | 1 |
| Year Built: | 1999 |
| Property Taxes: | $7,188 |
| Days On Market: | 47 |
| Lot Size: | 0,00 |
Description
Unheard-of OVERSIZED PRIVATE BALCONY/PATIO in River North! This expansive outdoor oasis perfectly complements your open-concept 1BR condo-ideal for entertaining. The remodeled kitchen with a versatile breakfast bar flows seamlessly into the living area, all highlighted by sleek engineered bamboo flooring. Floor-to-ceiling windows in both the living room and bedroom flood the home with natural light and showcase beautiful city views. Additional features include in-unit washer/dryer, central heat/air, three closets, and deeded garage parking available for $35k. The building offers top amenities: 24-hour door staff, on-site manager, fitness center, bike room, and is pet-friendly. Assessments include cable and high-speed internet. Perfectly situated near a riverfront park, East Bank Club, top restaurants, coffee shops, and public transportation-just a short walk to downtown. Whether you're looking for a full-time home, a city getaway, or a smart investment, this property checks every box. Explore it in 3D-click the virtual tour button to walk through every detail!
Property Specifics
| Condos/Townhomes | |
| 19 | |
| — | |
| 1999 | |
| — | |
| — | |
| No | |
| — |
| Cook | |
| — | |
| 615 / Monthly | |
| — | |
| — | |
| — | |
| 12464782 | |
| 17091270361050 |
Nearby Schools
| NAME: | DISTRICT: | DISTANCE: | |
|---|---|---|---|
|
Grade School
Ogden Elementary |
299 | — | |
|
Middle School
Ogden Elementary |
299 | Not in DB | |
|
High School
Wells Community Academy Senior H |
299 | Not in DB | |
Property History
| DATE: | EVENT: | PRICE: | SOURCE: |
|---|---|---|---|
| 24 Jan, 2008 | Sold | $285,000 | MRED MLS |
| 17 Dec, 2007 | Under contract | $289,000 | MRED MLS |
| 24 Oct, 2007 | Listed for sale | $289,000 | MRED MLS |
| 27 Jul, 2016 | Sold | $271,000 | MRED MLS |
| 13 Jun, 2016 | Under contract | $260,000 | MRED MLS |
| — | Last price change | $270,000 | MRED MLS |
| 26 Feb, 2016 | Listed for sale | $285,000 | MRED MLS |
| 12 Oct, 2025 | Under contract | $275,000 | MRED MLS |
| 6 Sep, 2025 | Listed for sale | $275,000 | MRED MLS |

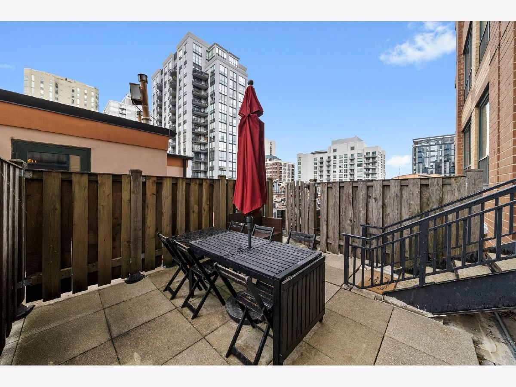
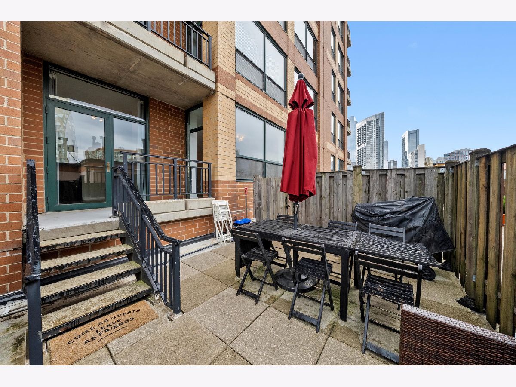
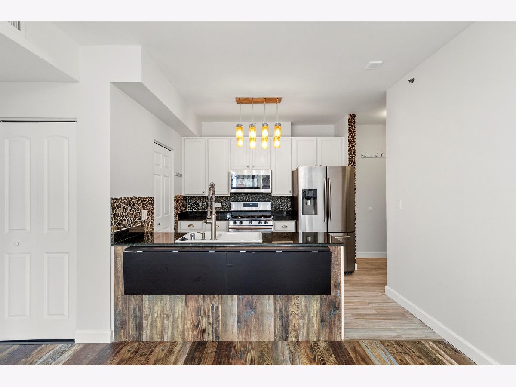
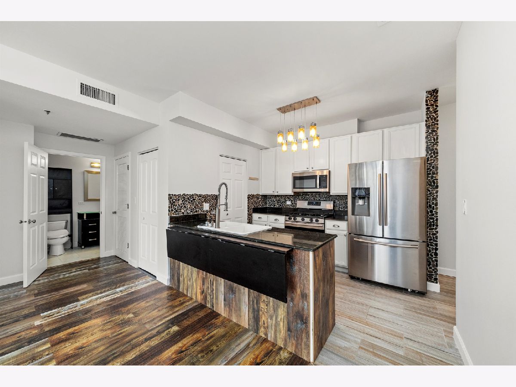
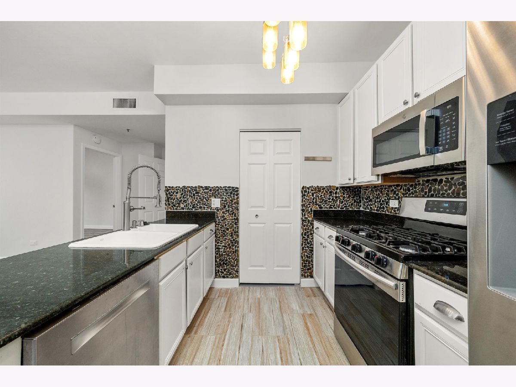
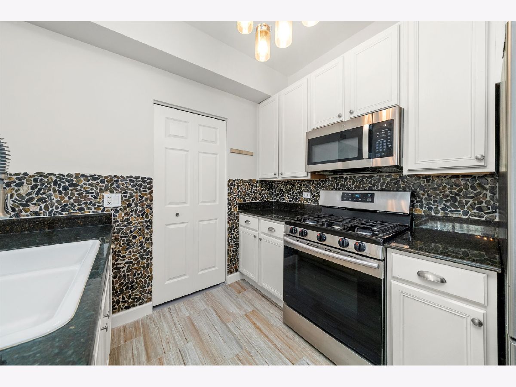
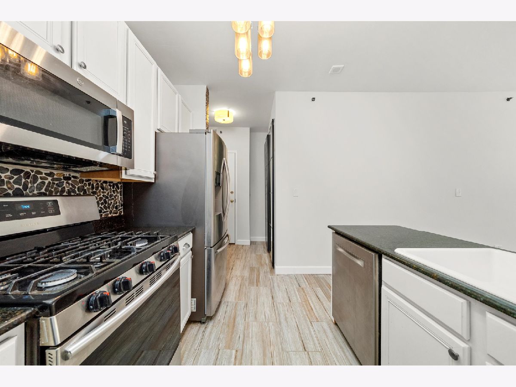
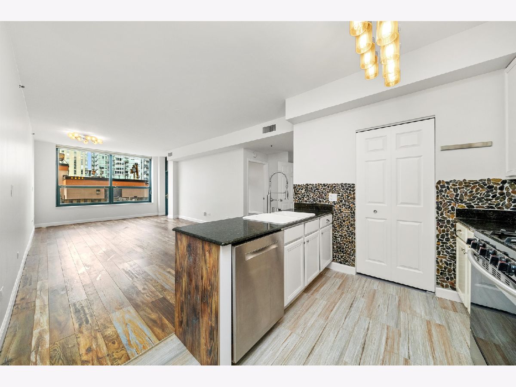
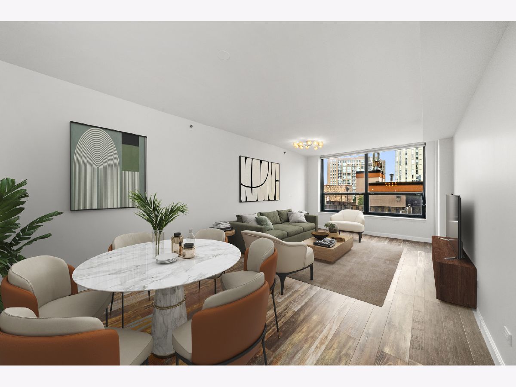
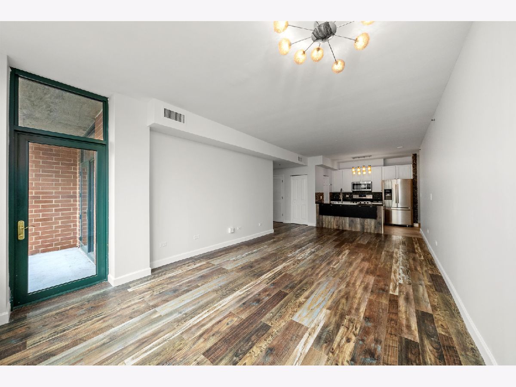
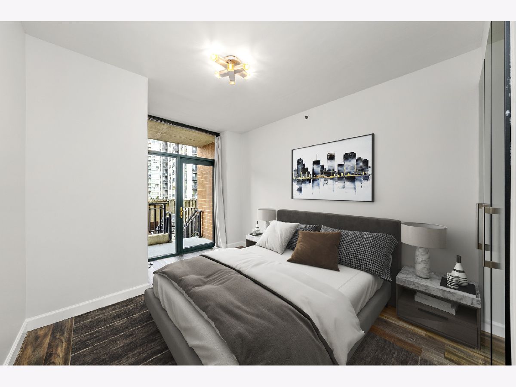
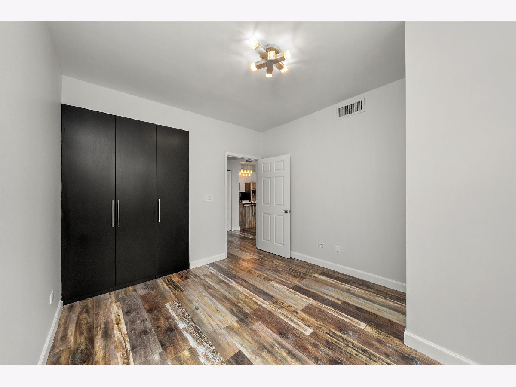
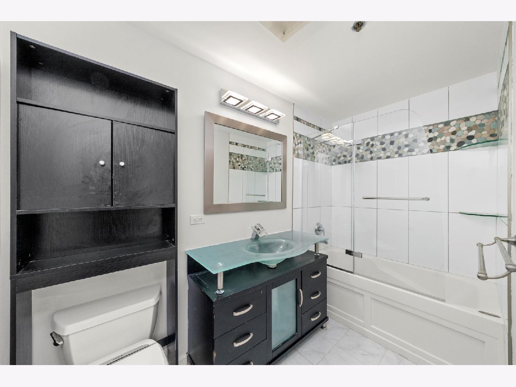
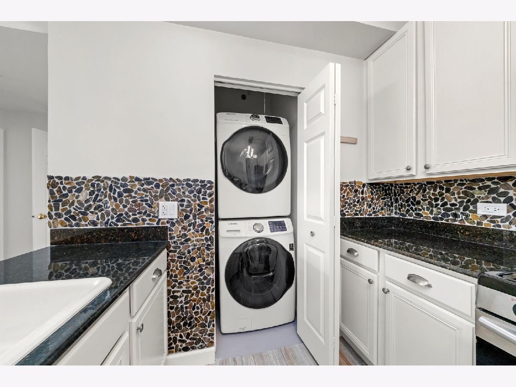
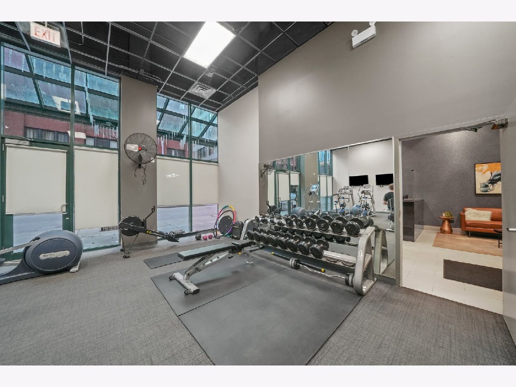
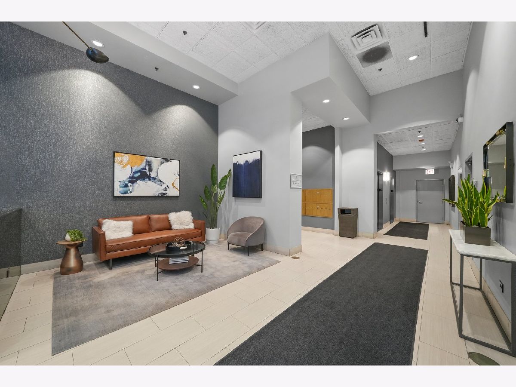

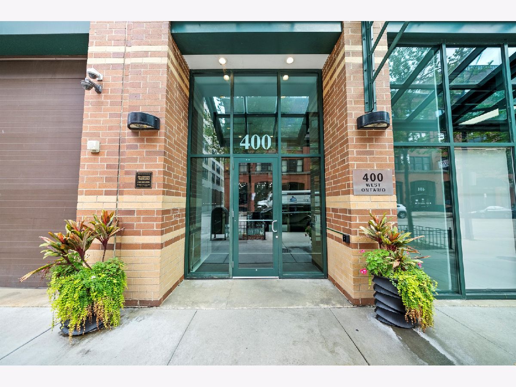
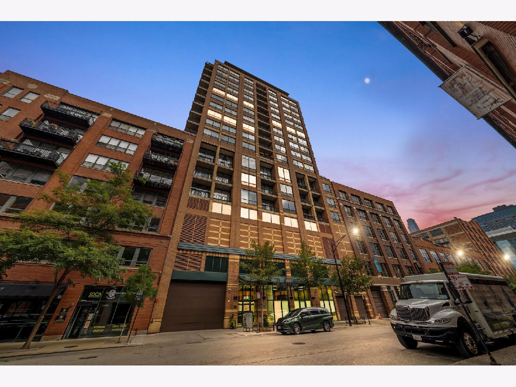
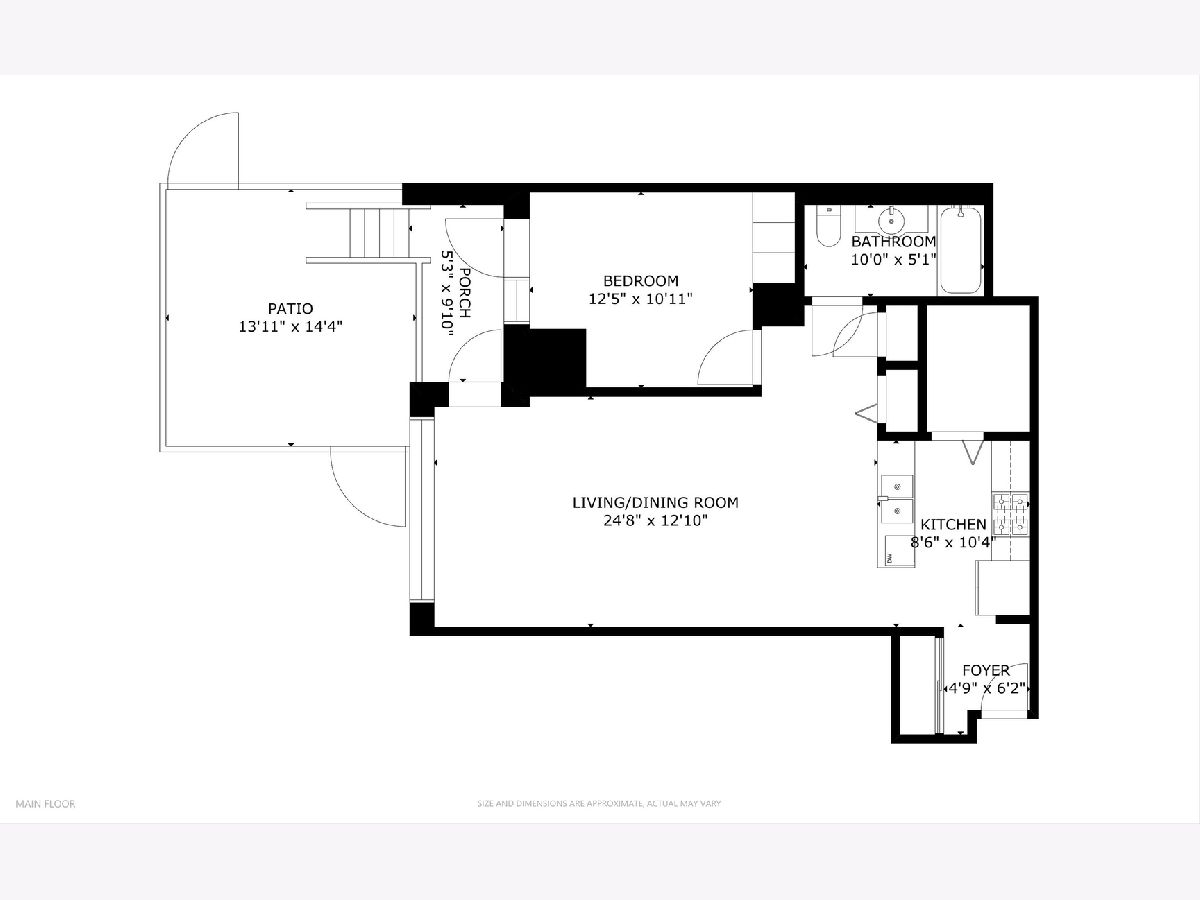
Room Specifics
Total Bedrooms: 1
Bedrooms Above Ground: 1
Bedrooms Below Ground: 0
Dimensions: —
Floor Type: —
Dimensions: —
Floor Type: —
Full Bathrooms: 1
Bathroom Amenities: —
Bathroom in Basement: 0
Rooms: —
Basement Description: —
Other Specifics
| 1 | |
| — | |
| — | |
| — | |
| — | |
| COMMON | |
| — | |
| — | |
| — | |
| — | |
| Not in DB | |
| — | |
| — | |
| — | |
| — |
Tax History
| Year | Property Taxes |
|---|---|
| 2008 | $2,968 |
| 2016 | $4,583 |
| 2025 | $7,188 |
Contact Agent
Nearby Similar Homes
Nearby Sold Comparables
Contact Agent
Listing Provided By
Americorp, Ltd

