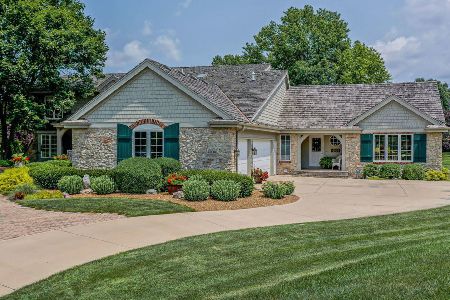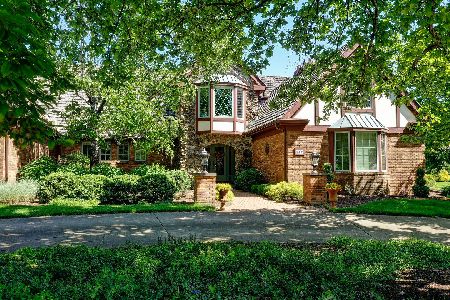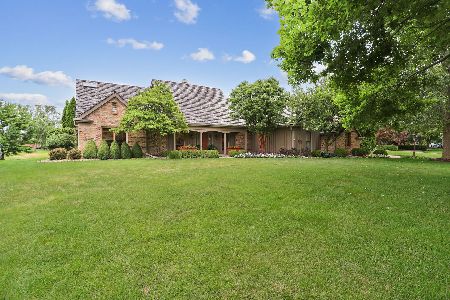4003 Lake Point Drive, Champaign, Illinois 61822
$729,000
|
Sold
|
|
| Status: | Closed |
| Sqft: | 4,255 |
| Cost/Sqft: | $171 |
| Beds: | 3 |
| Baths: | 5 |
| Year Built: | 1980 |
| Property Taxes: | $13,950 |
| Days On Market: | 1626 |
| Lot Size: | 0,37 |
Description
One-of-a-kind lakeside home with a brand new roof located in a gated subdivision loaded with amenities, inside & out, that will excite family and friends. Hardwood floors grace most of the first floor including the bright and spacious living/great room featuring a vaulted ceiling, an abundance of windows, floor to ceiling stone front fireplace and is open to the den/sitting room with built-ins. The oversized gourmet kitchen is every chef's dream and boasts cherry cabinetry, Viking stainless steel appliances, a large wet bar overlooking the eating area, and offers an ice maker & wine chiller. Dine with your friends and family in the circular dining room with views of the water. Escape to the private, circular study from the dining room with panoramic views of the lake and featuring a custom built-in office area. Retire to your private first-floor master suite with access to your very own back porch, double walk-in closets and a spa-like double master bath with dry sauna. Two bedrooms suites, with views of the lake, complete the upper level. The back stone patio overlooking the lake is the perfect place for your summer gatherings. Walk down to the lake and enjoy the peaceful views from the lakeside stone patio. Only a personal tour will allow you to completely appreciate the beauty and amenities this home offers. Seller will consider a house trade.
Property Specifics
| Single Family | |
| — | |
| — | |
| 1980 | |
| None | |
| — | |
| Yes | |
| 0.37 |
| Champaign | |
| Lake Point | |
| 1400 / Annual | |
| Other | |
| Public | |
| Public Sewer | |
| 11222320 | |
| 032021302007 |
Nearby Schools
| NAME: | DISTRICT: | DISTANCE: | |
|---|---|---|---|
|
Grade School
Unit 4 Of Choice |
4 | — | |
|
Middle School
Champaign/middle Call Unit 4 351 |
4 | Not in DB | |
|
High School
Centennial High School |
4 | Not in DB | |
Property History
| DATE: | EVENT: | PRICE: | SOURCE: |
|---|---|---|---|
| 29 Oct, 2021 | Sold | $729,000 | MRED MLS |
| 17 Sep, 2021 | Under contract | $729,000 | MRED MLS |
| 17 Sep, 2021 | Listed for sale | $729,000 | MRED MLS |
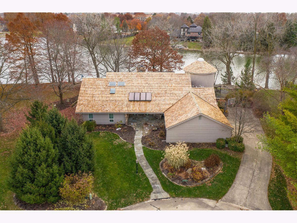
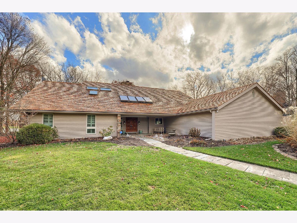
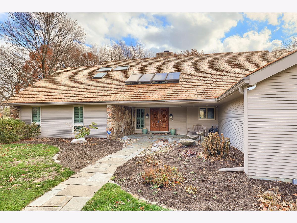
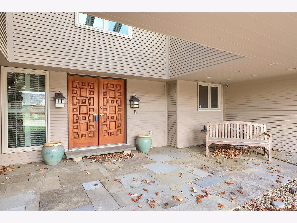
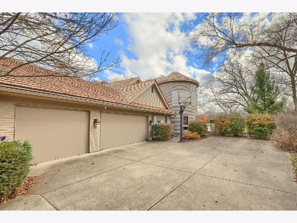
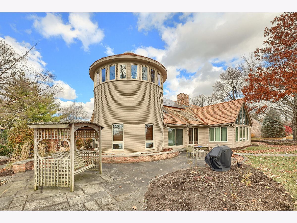
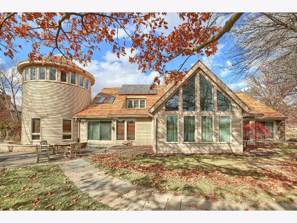
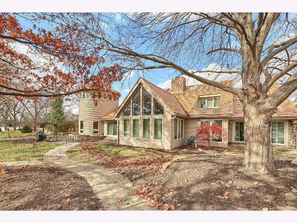
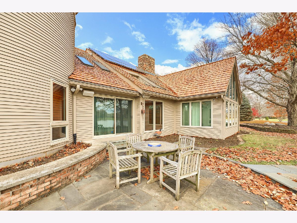
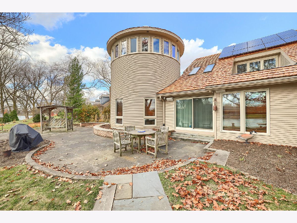
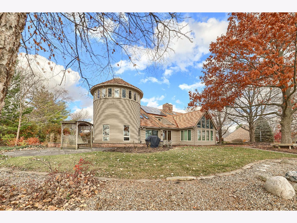
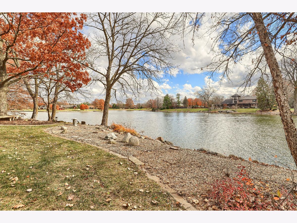
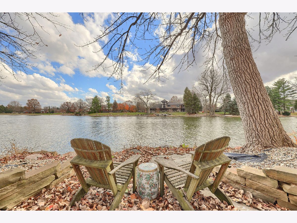
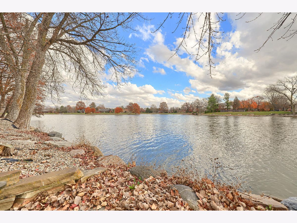
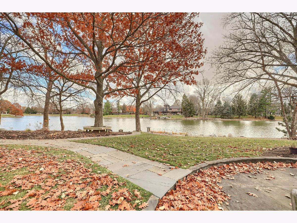
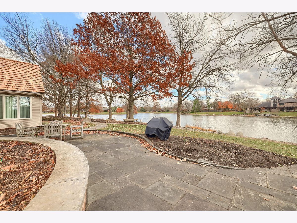
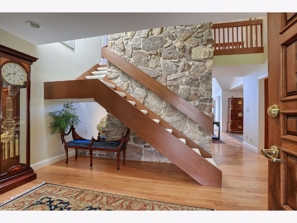
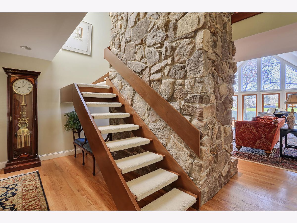
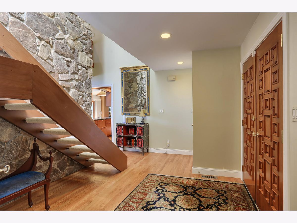
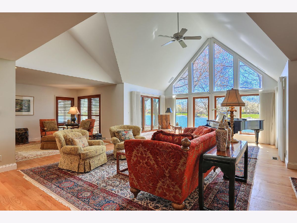
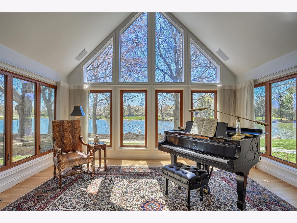
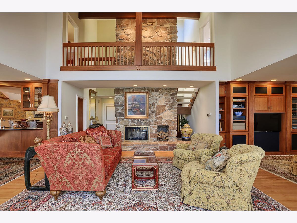
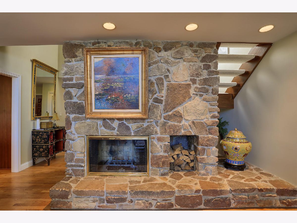
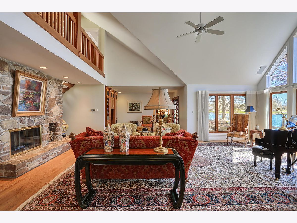
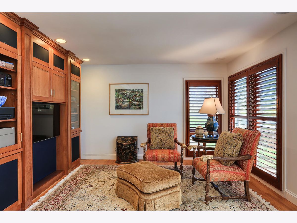
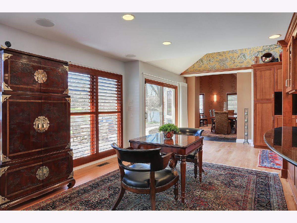
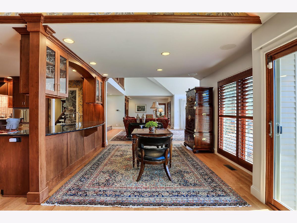
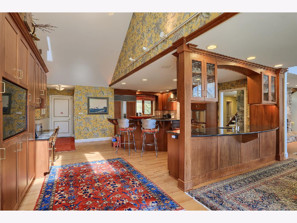
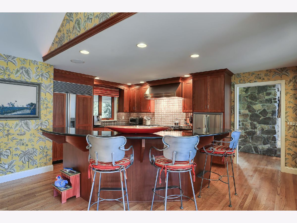
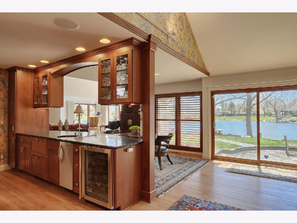
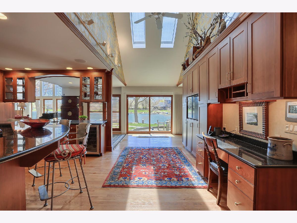
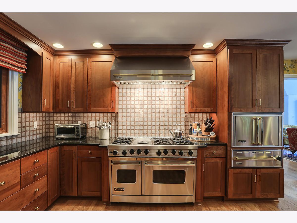
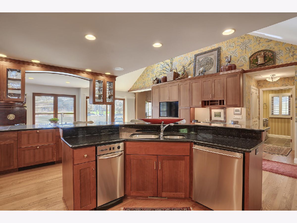
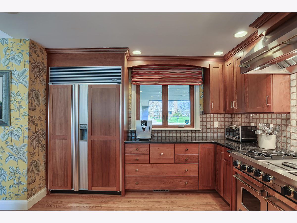
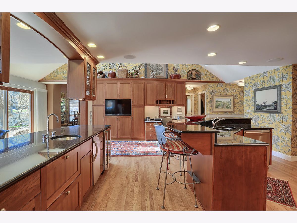
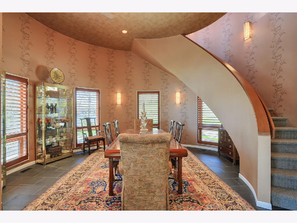
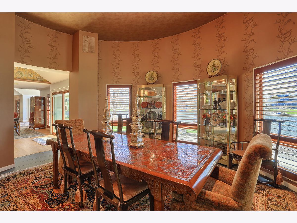
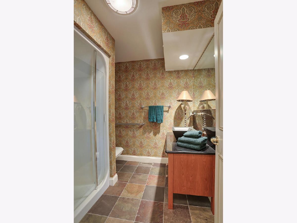
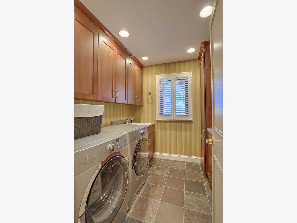
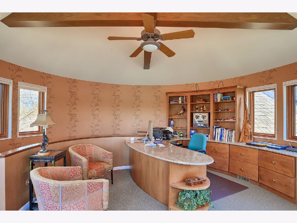
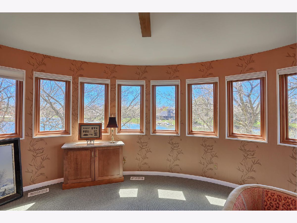
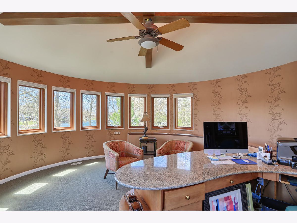
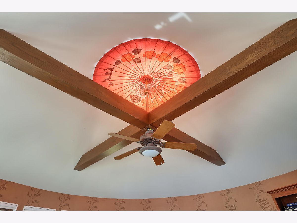
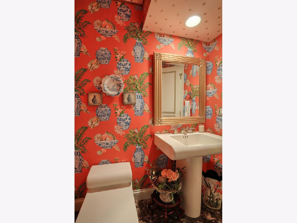
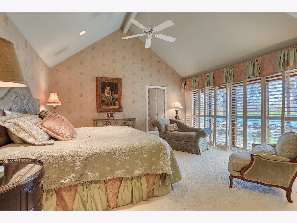
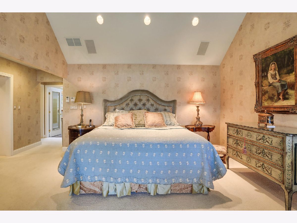
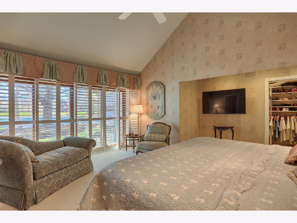
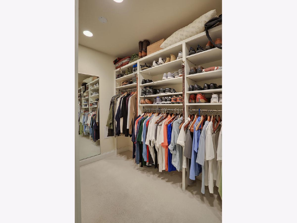
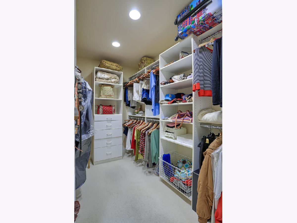
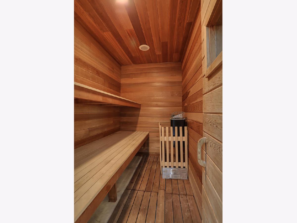
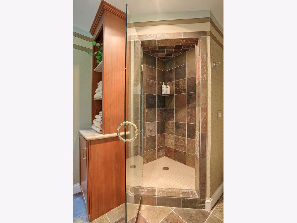
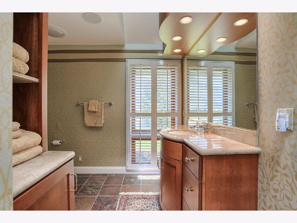
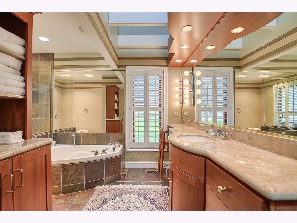
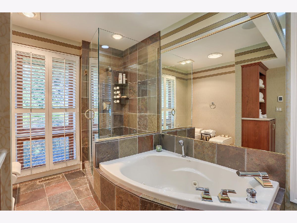
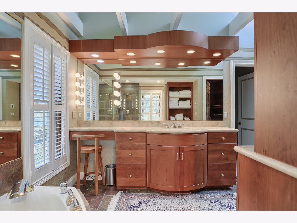
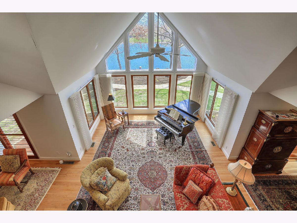
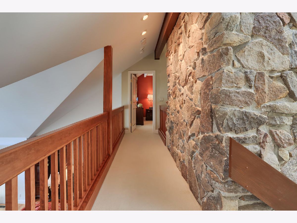
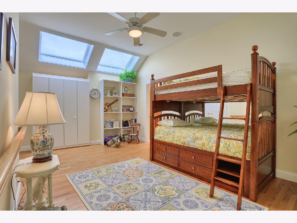
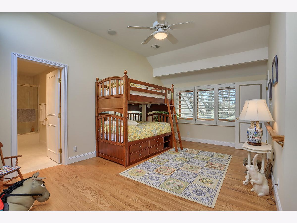
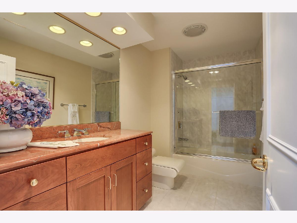
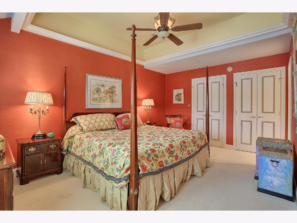
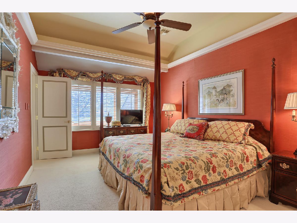
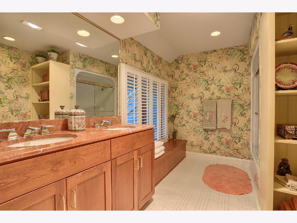
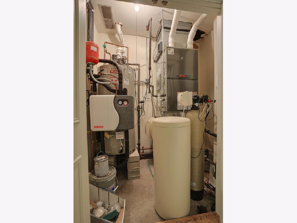
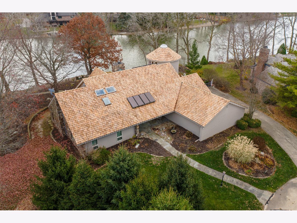
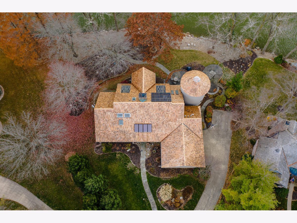
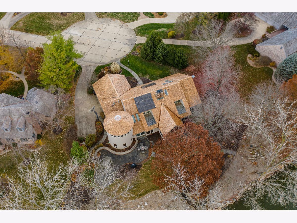
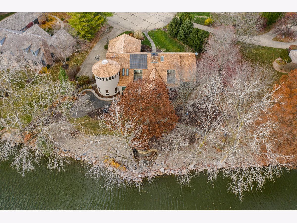
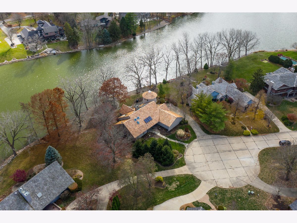
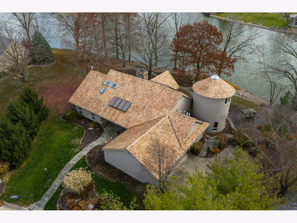
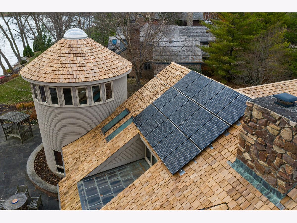
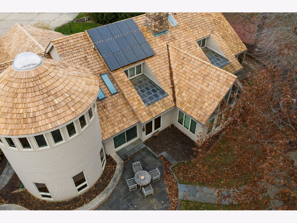
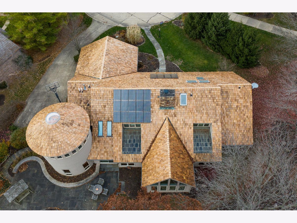
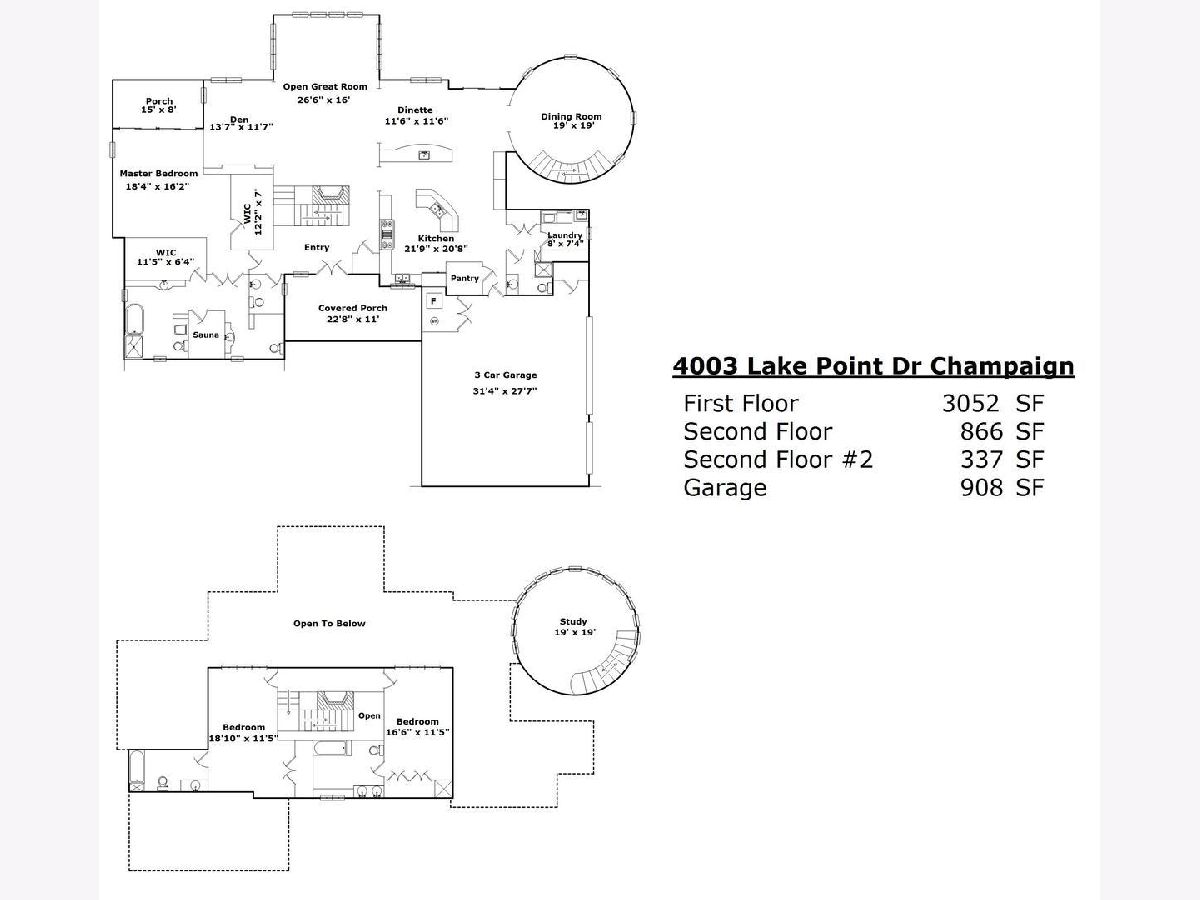
Room Specifics
Total Bedrooms: 3
Bedrooms Above Ground: 3
Bedrooms Below Ground: 0
Dimensions: —
Floor Type: Hardwood
Dimensions: —
Floor Type: Carpet
Full Bathrooms: 5
Bathroom Amenities: —
Bathroom in Basement: 0
Rooms: Eating Area,Den,Study
Basement Description: Crawl
Other Specifics
| 3 | |
| — | |
| — | |
| Brick Paver Patio | |
| Cul-De-Sac,Lake Front,Water View | |
| 74X158X188X141 | |
| — | |
| Full | |
| Vaulted/Cathedral Ceilings, Skylight(s), Sauna/Steam Room, Hardwood Floors, First Floor Bedroom, First Floor Laundry, First Floor Full Bath, Built-in Features | |
| Range, Microwave, Dishwasher, Refrigerator | |
| Not in DB | |
| — | |
| — | |
| — | |
| — |
Tax History
| Year | Property Taxes |
|---|---|
| 2021 | $13,950 |
Contact Agent
Nearby Similar Homes
Nearby Sold Comparables
Contact Agent
Listing Provided By
RE/MAX REALTY ASSOCIATES-MAHO




