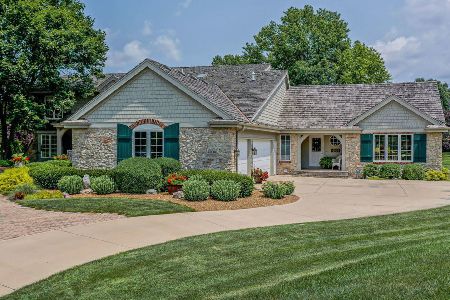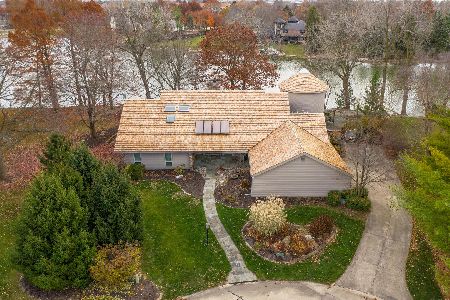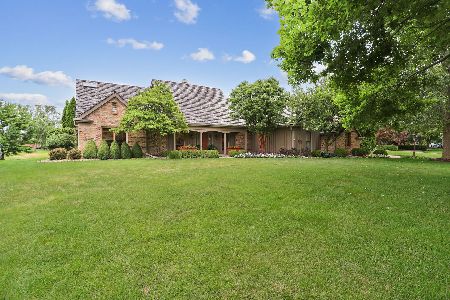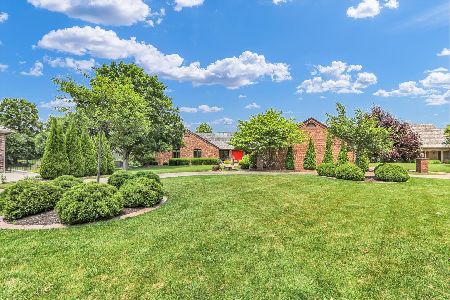4006 Lakepoint Road, Champaign, Illinois 61822
$780,000
|
Sold
|
|
| Status: | Closed |
| Sqft: | 5,066 |
| Cost/Sqft: | $162 |
| Beds: | 5 |
| Baths: | 6 |
| Year Built: | — |
| Property Taxes: | $19,870 |
| Days On Market: | 364 |
| Lot Size: | 0,54 |
Description
Welcome to an extraordinary home where elegance meets functionality in one of Champaign's most coveted communities-Lakepoint Subdivision. Nestled within a private, tree-lined, gated enclave, this residence enjoys a prime position near the 14th green of an esteemed private country club, offering a lifestyle of serenity, sophistication, and community. From the moment you arrive, the circular driveway creates a striking first impression, leading to an architectural masterpiece that seamlessly blends stone, brick, and wood for an exterior of refined distinction. A cedar shake roof crowns the home, complementing its warm and inviting presence. The side-entry three-car garage ensures that the facade remains uninterrupted. Step inside to a grand foyer that sets the tone for over 5,000 square feet of meticulously crafted living space. Thoughtful updates, including a luxury kitchen and spa-like primary bath renovation by a renowned high-end contractor, enhance the home's timeless appeal. The first-floor Primary Suite offers a private retreat, while the formal Living and Dining Rooms provide an exquisite setting for entertaining. Designed for both comfort and function, the expansive vaulted Family Room with exposed wood beams flows effortlessly into the gourmet kitchen, creating a seamless indoor-outdoor experience with breathtaking views of the landscaped grounds and golf course. Upstairs, you'll find four additional bedrooms, a bonus room, and a sophisticated sitting area, providing space and flexibility for family and guests. The home boasts 5.5 baths and a fully finished lower level, complete with a fireplace and full bath, ideal for recreation and relaxation. Step outside to multiple stone patios, artfully enveloped by lush, private landscaping-an exquisite backdrop for quiet mornings or lively gatherings. Built with uncompromising craftsmanship by a highly respected builder, this home is a sanctuary of luxury and comfort. With county taxes and a premier location in an exclusive gated community, 4006 Lakepoint is more than a residence-it's a destination.
Property Specifics
| Single Family | |
| — | |
| — | |
| — | |
| — | |
| — | |
| No | |
| 0.54 |
| Champaign | |
| Lake Point | |
| 1650 / Annual | |
| — | |
| — | |
| — | |
| 12281616 | |
| 032021302010 |
Nearby Schools
| NAME: | DISTRICT: | DISTANCE: | |
|---|---|---|---|
|
Grade School
Unit 4 Of Choice |
4 | — | |
|
Middle School
Champaign/middle Call Unit 4 351 |
4 | Not in DB | |
|
High School
Centennial High School |
4 | Not in DB | |
Property History
| DATE: | EVENT: | PRICE: | SOURCE: |
|---|---|---|---|
| 30 Jun, 2025 | Sold | $780,000 | MRED MLS |
| 10 May, 2025 | Under contract | $820,000 | MRED MLS |
| — | Last price change | $850,000 | MRED MLS |
| 2 Mar, 2025 | Listed for sale | $850,000 | MRED MLS |
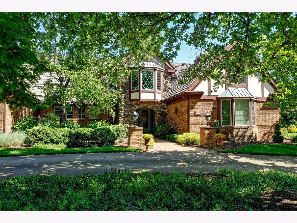







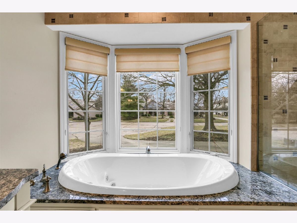




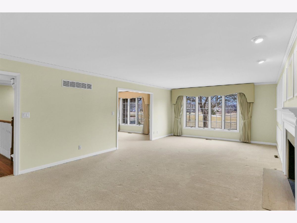

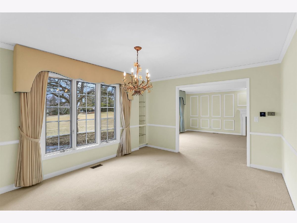
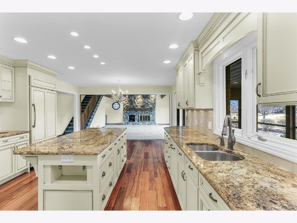
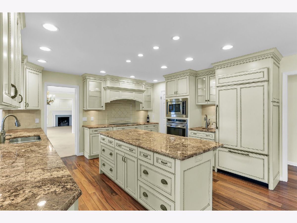
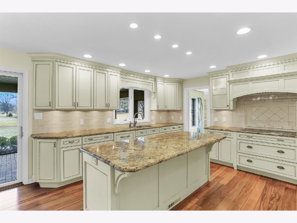
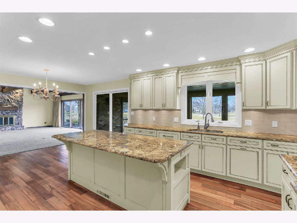

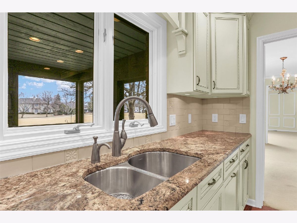

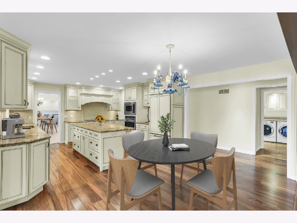
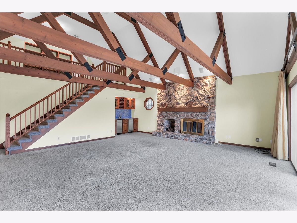
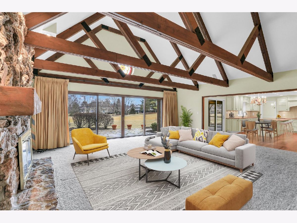
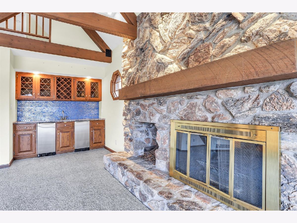

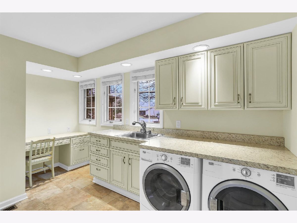
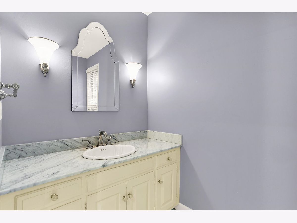

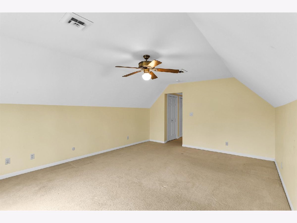
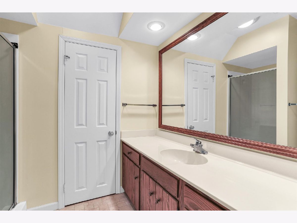
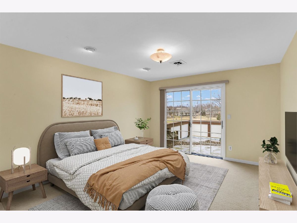


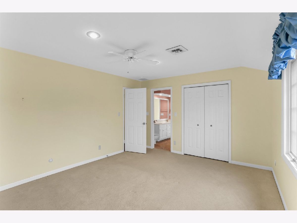
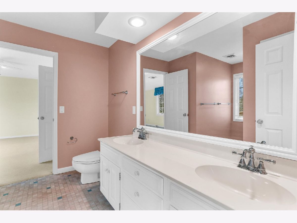
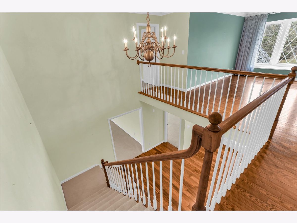
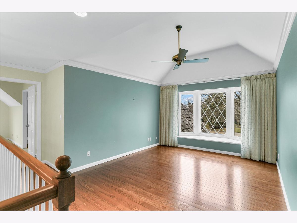




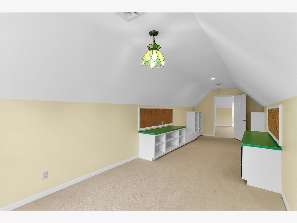
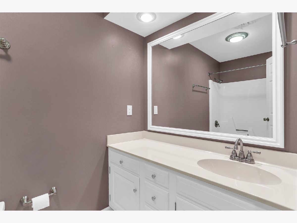
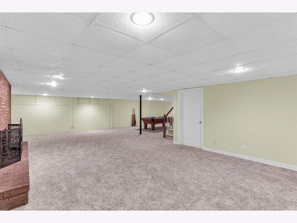
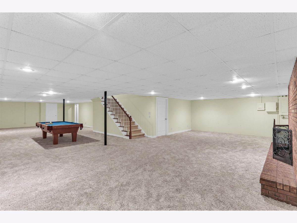
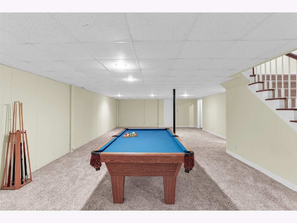
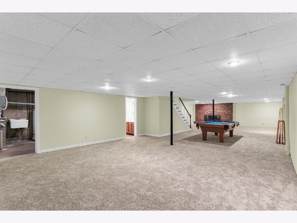
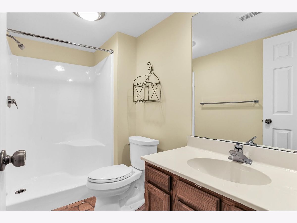




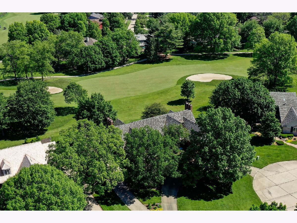


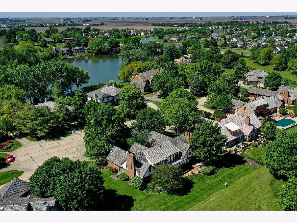
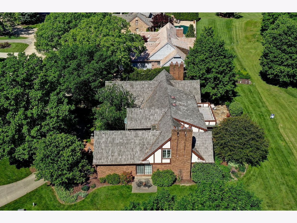
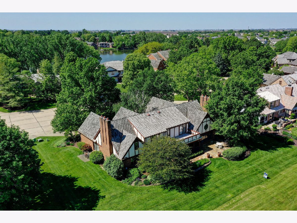

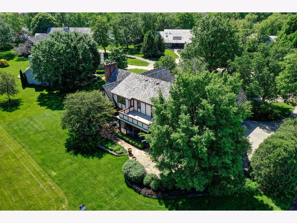
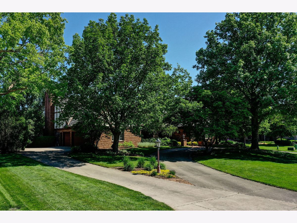
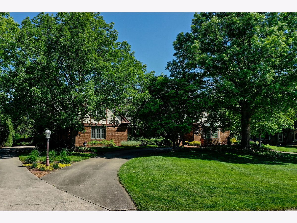
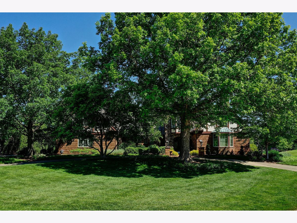
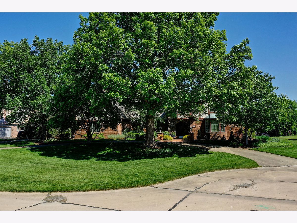
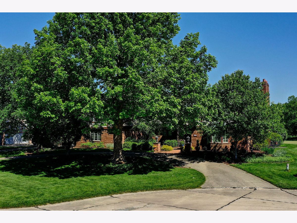

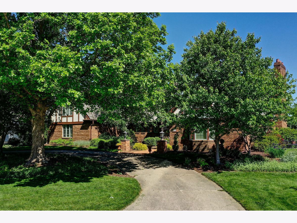
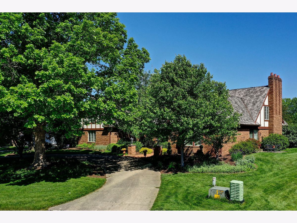

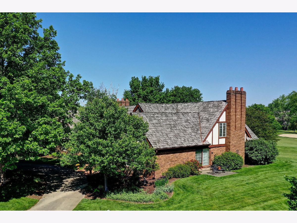
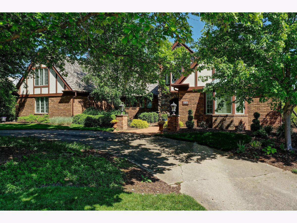

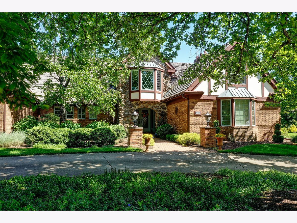
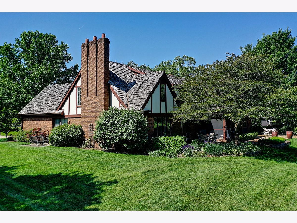
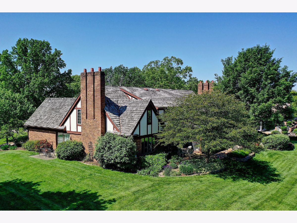
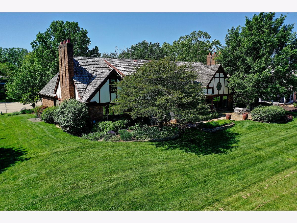
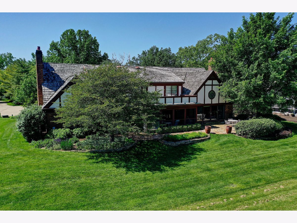

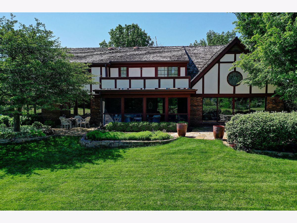
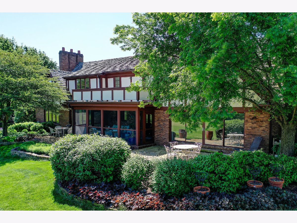

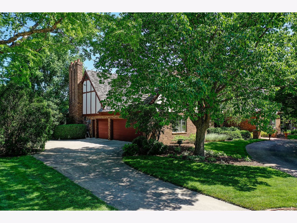
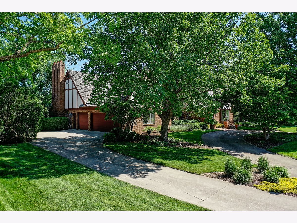
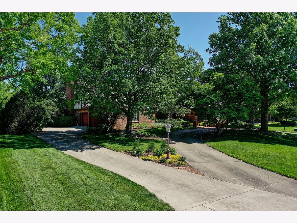
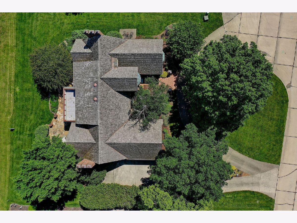
Room Specifics
Total Bedrooms: 5
Bedrooms Above Ground: 5
Bedrooms Below Ground: 0
Dimensions: —
Floor Type: —
Dimensions: —
Floor Type: —
Dimensions: —
Floor Type: —
Dimensions: —
Floor Type: —
Full Bathrooms: 6
Bathroom Amenities: —
Bathroom in Basement: 1
Rooms: —
Basement Description: —
Other Specifics
| 3 | |
| — | |
| — | |
| — | |
| — | |
| 64.6X95X177.63X150X140.06 | |
| — | |
| — | |
| — | |
| — | |
| Not in DB | |
| — | |
| — | |
| — | |
| — |
Tax History
| Year | Property Taxes |
|---|---|
| 2025 | $19,870 |
Contact Agent
Nearby Similar Homes
Nearby Sold Comparables
Contact Agent
Listing Provided By
Coldwell Banker R.E. Group





