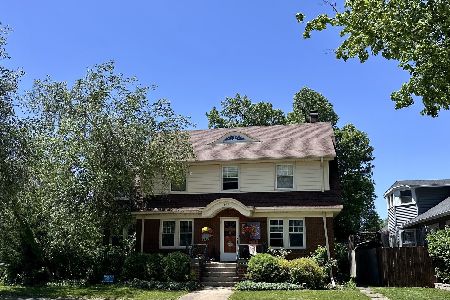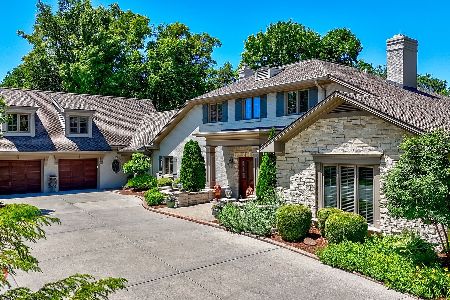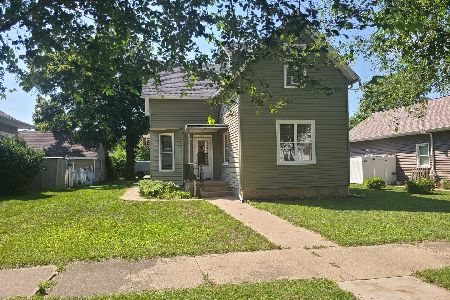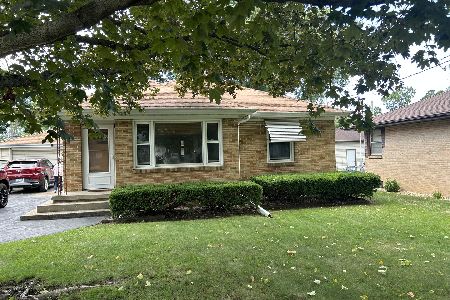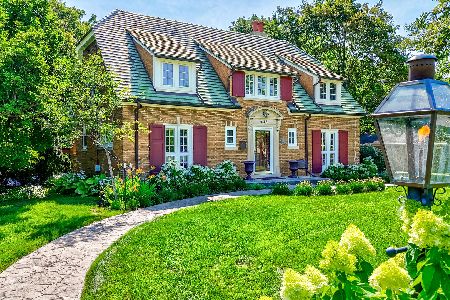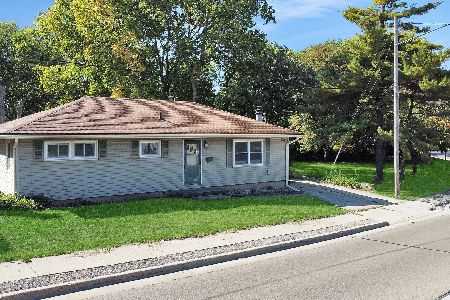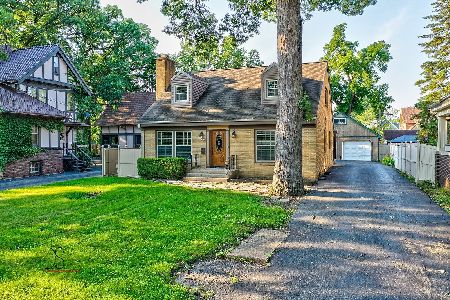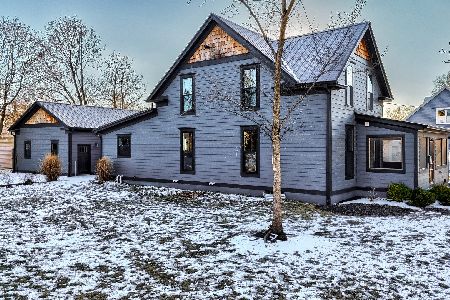402 Van Buren Street, Ottawa, Illinois 61350
$229,900
|
For Sale
|
|
| Status: | Contingent |
| Sqft: | 1,550 |
| Cost/Sqft: | $148 |
| Beds: | 2 |
| Baths: | 2 |
| Year Built: | 1893 |
| Property Taxes: | $5,204 |
| Days On Market: | 37 |
| Lot Size: | 0,28 |
Description
Step into timeless charm with this beautifully maintained Victorian-era home in Ottawa, offering 2 spacious bedrooms, 2 full baths, and over 1,500 sq ft of character-rich living space. From the gleaming hardwood floors and updated windows, electrical, and plumbing, every detail blends classic elegance with modern comfort. Enjoy a bright and functional kitchen featuring solid-surface counters, stainless steel appliances, and a convenient breakfast bar perfect for casual meals or morning coffee. The main level also offers a dedicated dining room, ideal for hosting gatherings, and a spacious living room that welcomes natural light. Upstairs, retreat to a cozy family room that provides a flexible space for relaxing, working, or unwinding at the end of the day. Both bedrooms are generously sized, with hardwood and luxury vinyl plank flooring, and the home includes a full bath on each level for added convenience. Thoughtful touches like first-floor laundry, a mud room, and updated lighting and fixtures add to the home's comfort and functionality. Situated on a corner lot, this fenced yard is an entertainer's dream! Featuring a raised wood deck off the backdoor, coming down to an expansive concrete patio with a meticulously maintained above-ground pool, alongside the inviting stamped concrete patio featuring a fire pit with built-in seating area-And there's still plenty of green space for recreation or gardening! With a full basement, detached garage, and nearby proximity to parks, schools, downtown and more-this home is a rare find for those seeking charm, space, and lifestyle versatility.
Property Specifics
| Single Family | |
| — | |
| — | |
| 1893 | |
| — | |
| — | |
| No | |
| 0.28 |
| — | |
| — | |
| — / Not Applicable | |
| — | |
| — | |
| — | |
| 12429392 | |
| 2212335020 |
Nearby Schools
| NAME: | DISTRICT: | DISTANCE: | |
|---|---|---|---|
|
High School
Ottawa Township High School |
140 | Not in DB | |
Property History
| DATE: | EVENT: | PRICE: | SOURCE: |
|---|---|---|---|
| 8 Sep, 2025 | Under contract | $229,900 | MRED MLS |
| 14 Aug, 2025 | Listed for sale | $229,900 | MRED MLS |
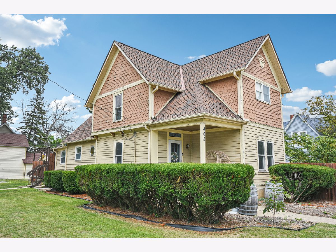
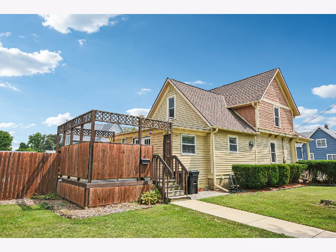
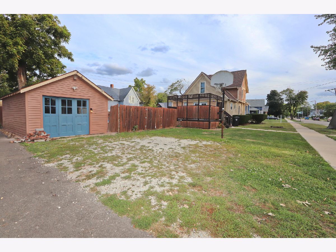
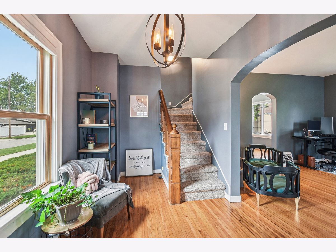
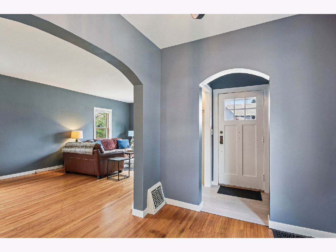
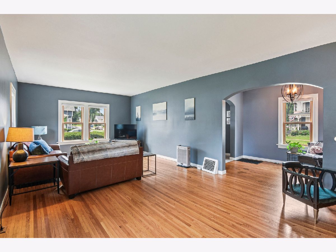
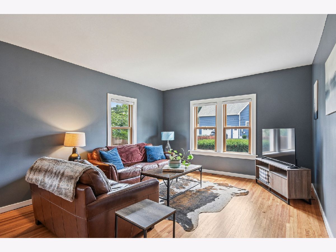
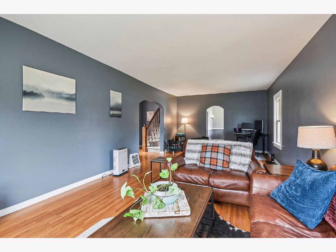
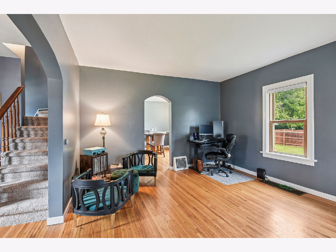
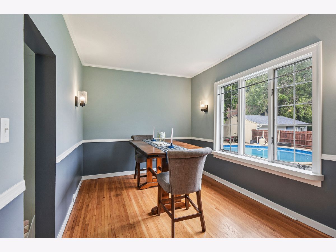
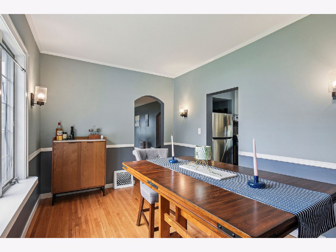
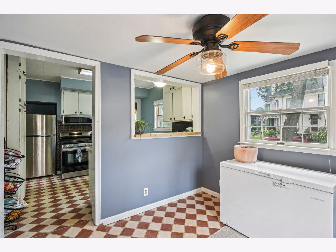
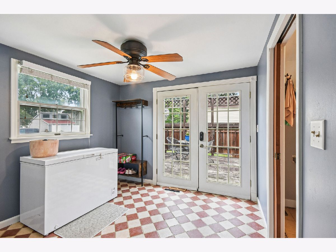
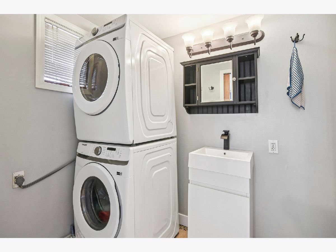
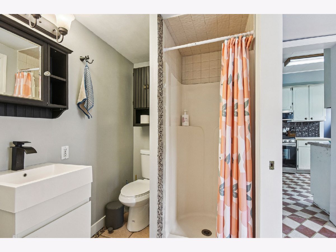
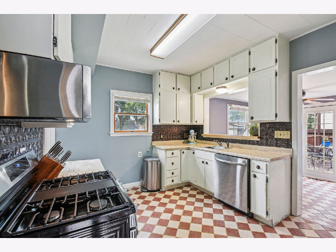
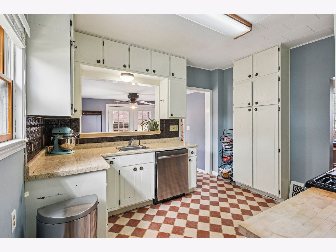
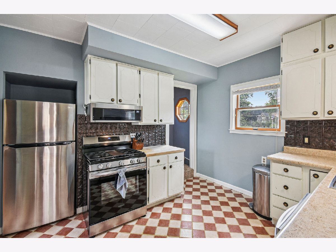
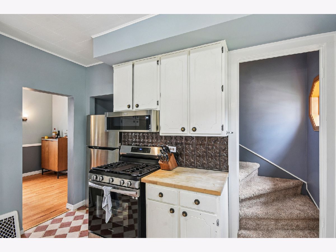
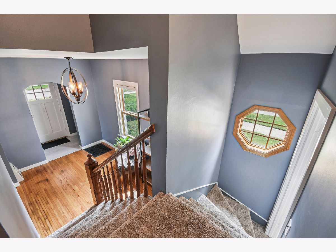
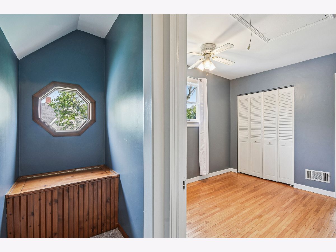
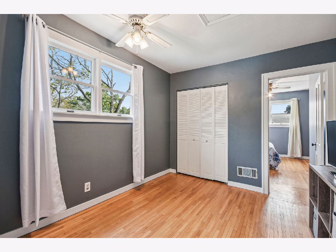
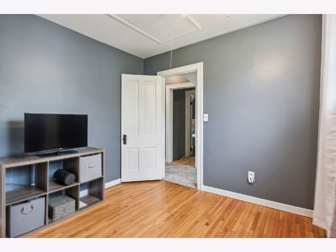
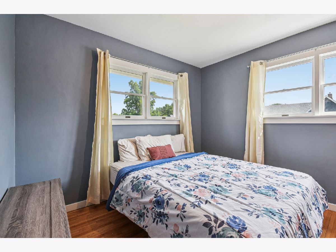
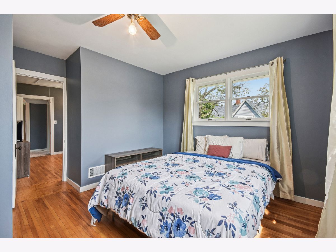
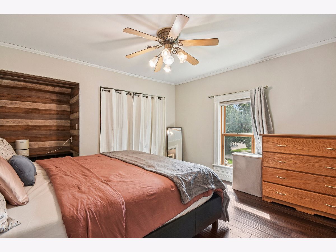
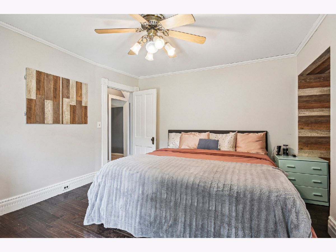
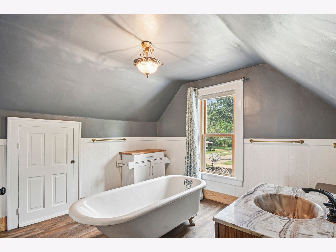
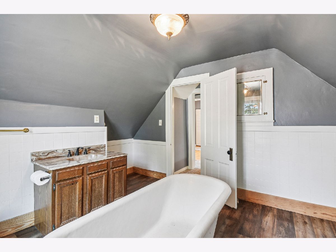
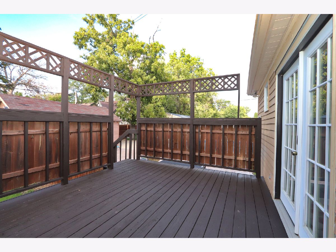
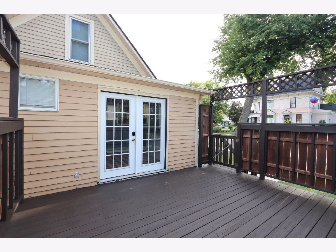
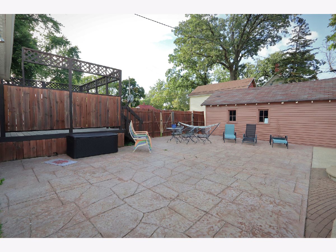
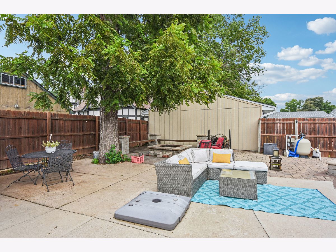
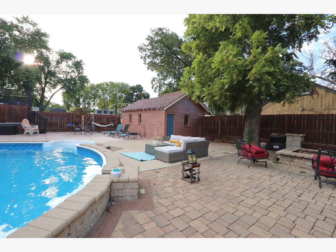
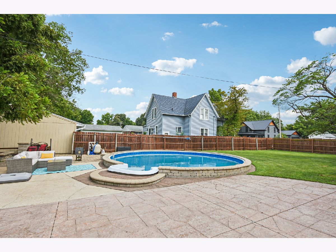
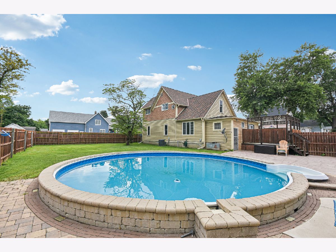
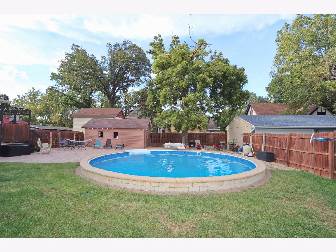
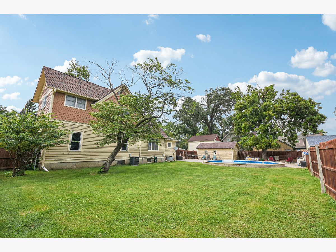
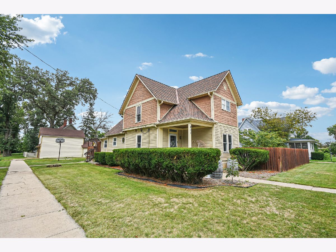
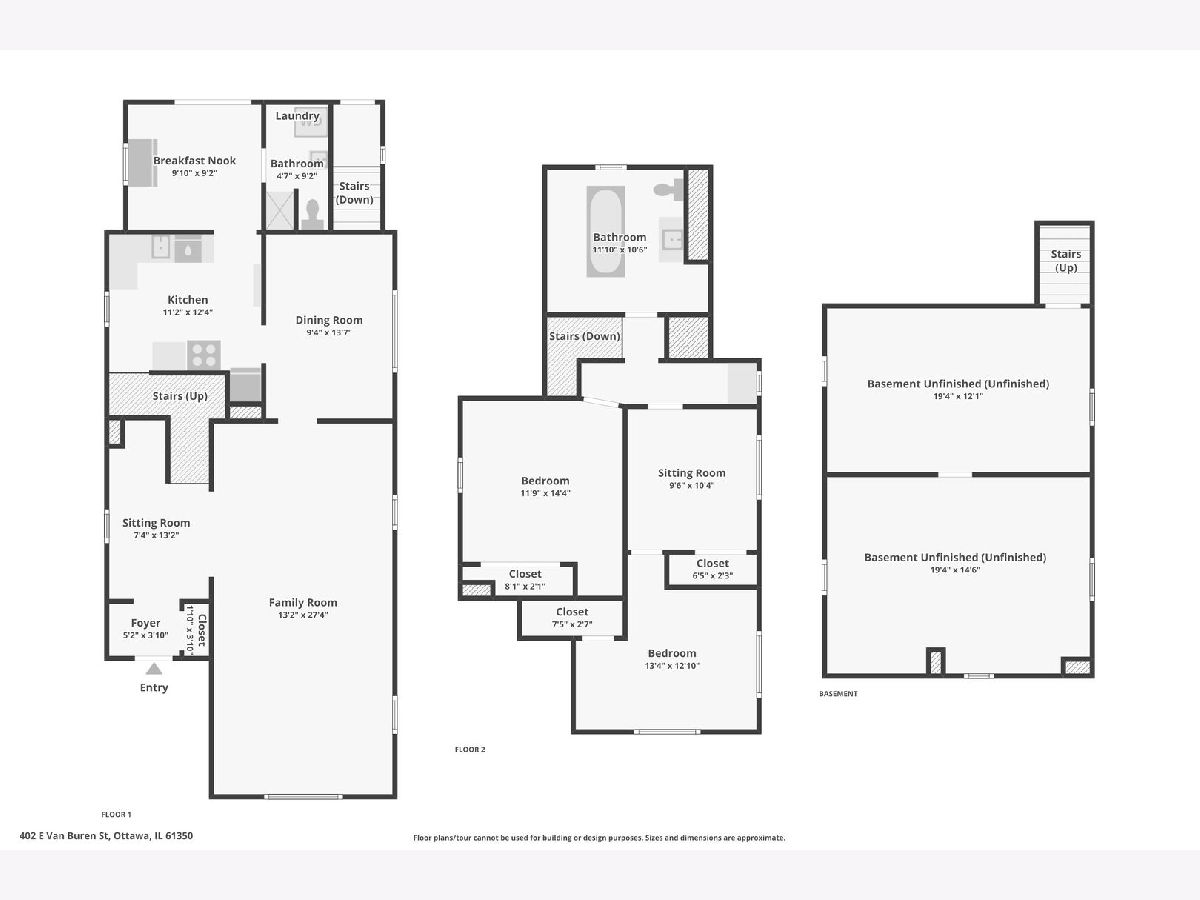
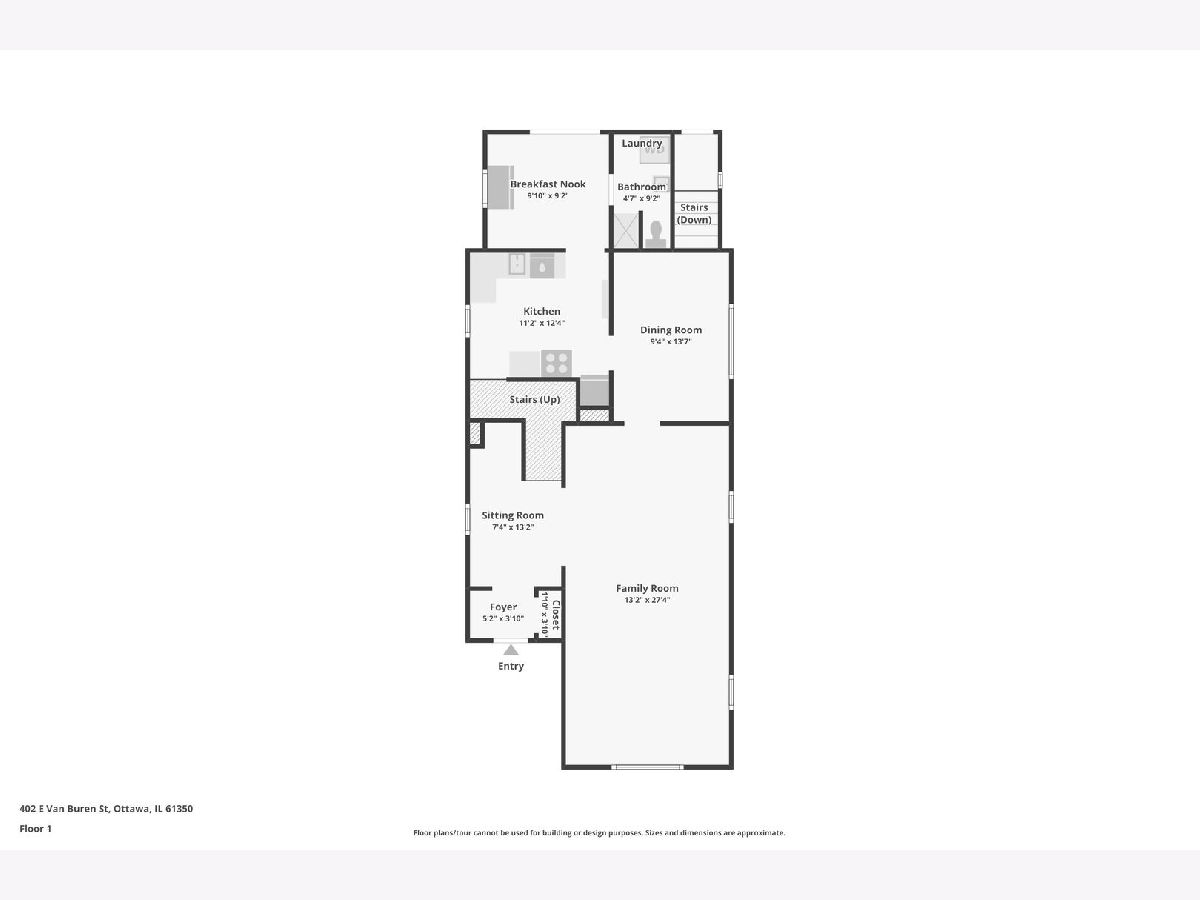
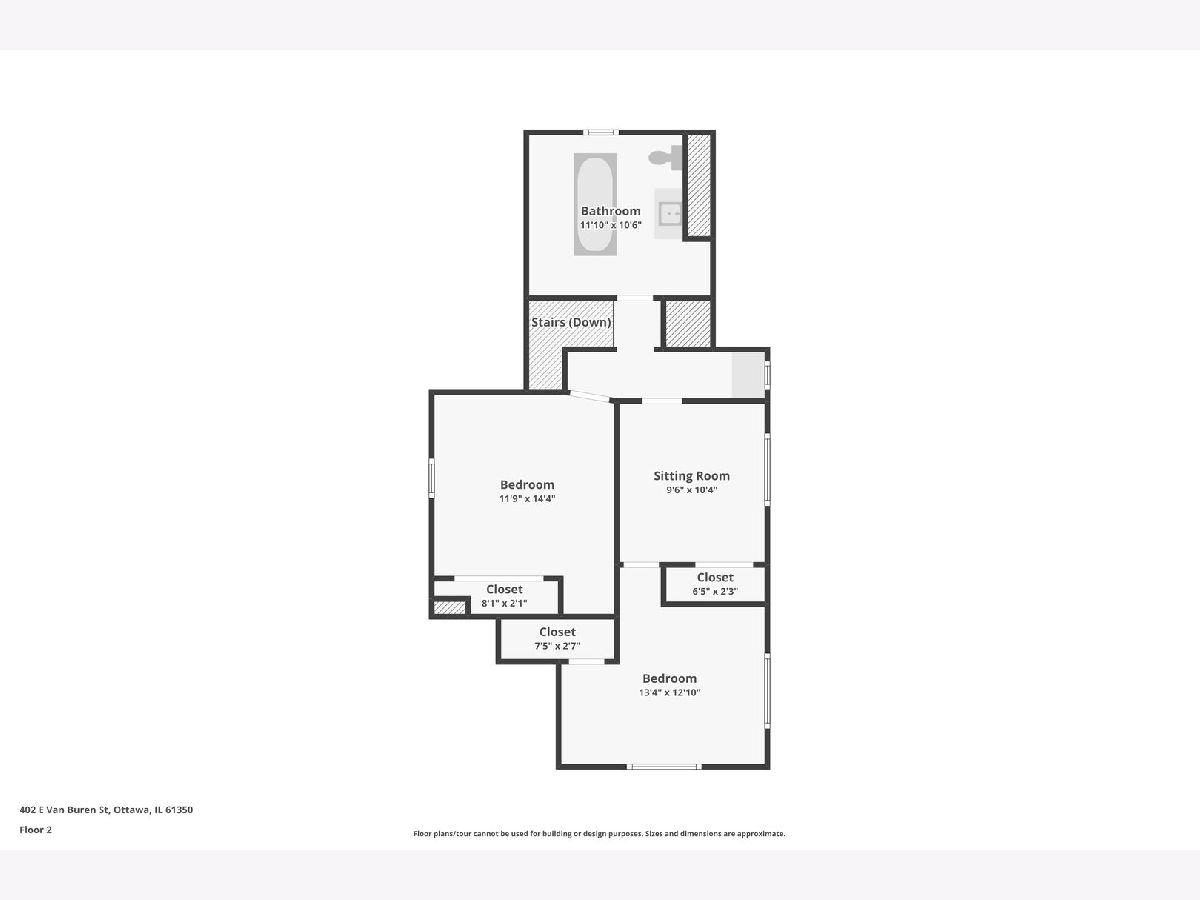
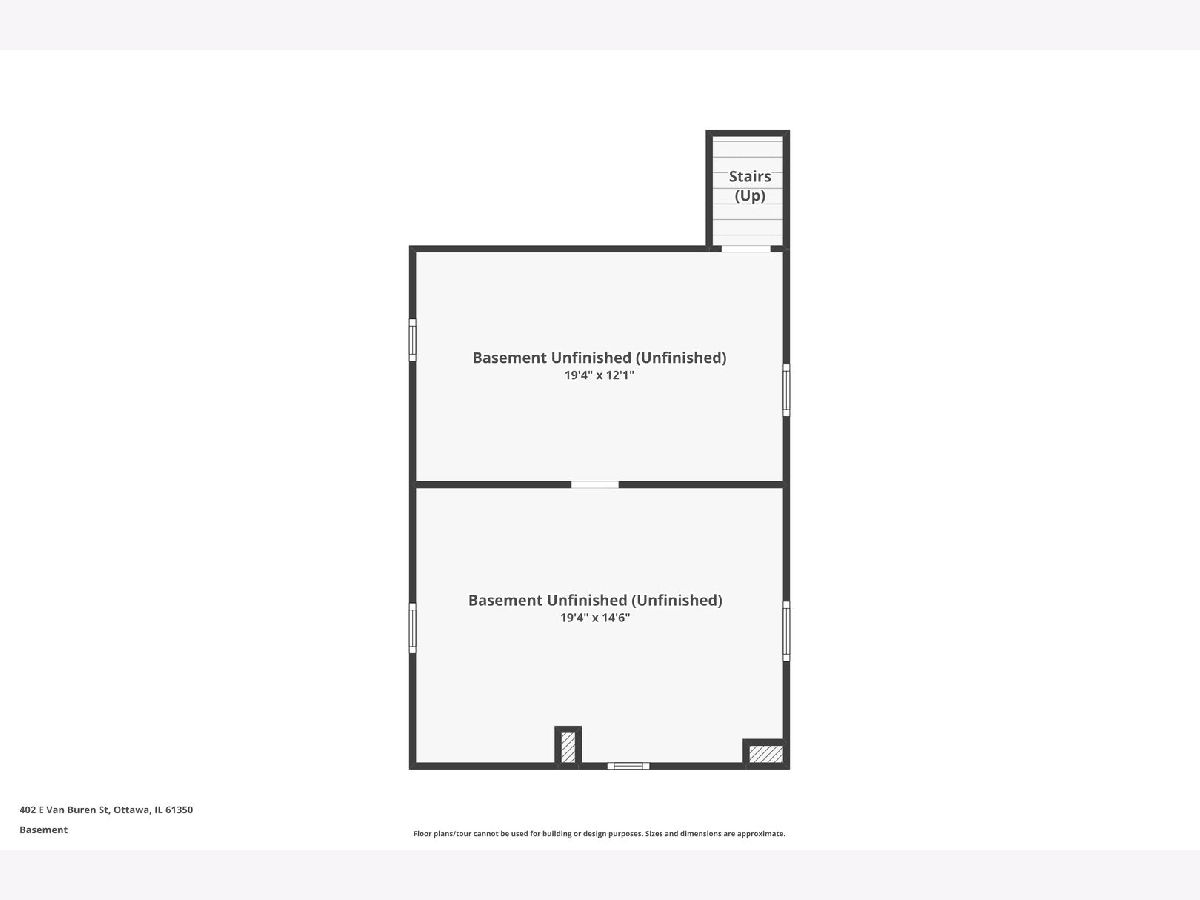
Room Specifics
Total Bedrooms: 2
Bedrooms Above Ground: 2
Bedrooms Below Ground: 0
Dimensions: —
Floor Type: —
Full Bathrooms: 2
Bathroom Amenities: —
Bathroom in Basement: 0
Rooms: —
Basement Description: —
Other Specifics
| 1 | |
| — | |
| — | |
| — | |
| — | |
| 90X135 | |
| Pull Down Stair | |
| — | |
| — | |
| — | |
| Not in DB | |
| — | |
| — | |
| — | |
| — |
Tax History
| Year | Property Taxes |
|---|---|
| 2025 | $5,204 |
Contact Agent
Nearby Similar Homes
Nearby Sold Comparables
Contact Agent
Listing Provided By
Century 21 Coleman-Hornsby

