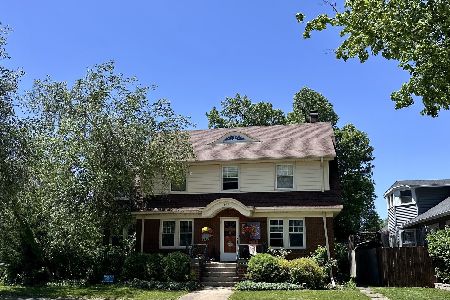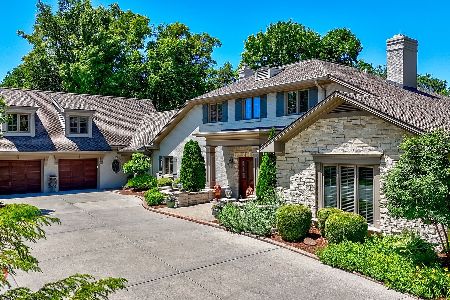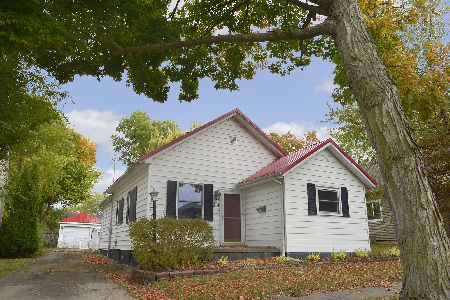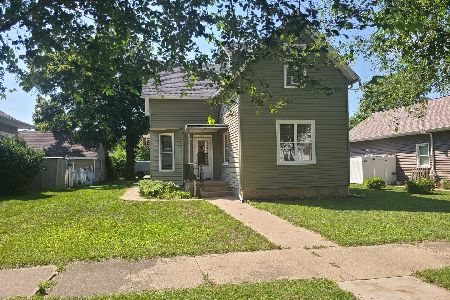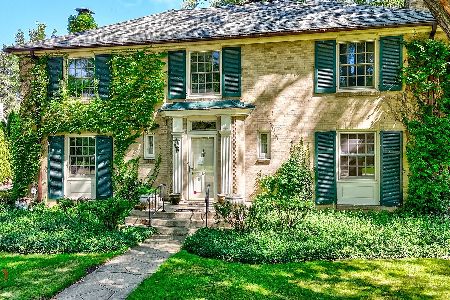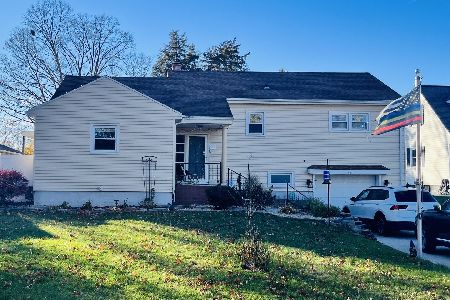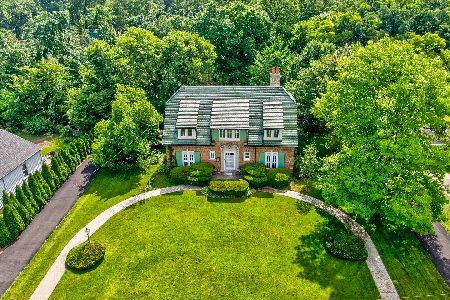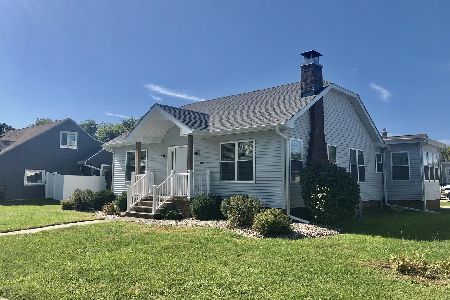436 Park Avenue, Ottawa, Illinois 61350
$399,900
|
For Sale
|
|
| Status: | Pending |
| Sqft: | 2,674 |
| Cost/Sqft: | $150 |
| Beds: | 3 |
| Baths: | 3 |
| Year Built: | 1928 |
| Property Taxes: | $9,923 |
| Days On Market: | 91 |
| Lot Size: | 0,66 |
Description
Presenting one of Ottawa's most iconic residences, historically known as the Oak Lodge. This distinguished English Tudor, offering three bedrooms and two and a half baths, seamlessly blends timeless architectural character with thoughtful modern updates. Set on a private .66-acre lot, the home is introduced by a circular driveway, lush landscaping, and stunning gas lighting. A completely private 11x20 screened-in porch provides a serene retreat, overlooking a wooded ravine with the soothing sound of a flowing creek. The exterior exudes classic elegance with its brick construction, clay tile roof (new circa 2017), copper gutters, and a stately circular walkway. Inside, the home is equally impressive, with formal living and dining room, a spacious family room, and a beautifully updated kitchen designed for both style and function. Custom cabinetry, granite counters, a peninsula with seating, a wet bar, and stainless JENN-AIR appliances enhance the space. Historic details have been carefully preserved, including French doors, hardwood flooring, a wood-burning fireplace, and a hand-painted dining room ceiling, all contributing to the home's enduring charm. The upper level offers three bedrooms and two full bathrooms, with hardwood floors and generous walk-in closets throughout. Additional features include a renovated circular driveway (2019), Pella windows, electric (2020), refinished hardwood floors throughout the home, added functioning gas lanterns in front and back of the home, new HVAC 2024, a full lawn irrigation system, and a natural gas grill hookup on the rear patio. A full unfinished basement provides ample storage and laundry facilities. With its combination of architectural pedigree, modern comforts, and a setting that feels like a private nature preserve, this remarkable residence stands among Ottawa's most sought-after homes.
Property Specifics
| Single Family | |
| — | |
| — | |
| 1928 | |
| — | |
| — | |
| Yes | |
| 0.66 |
| — | |
| — | |
| 0 / Not Applicable | |
| — | |
| — | |
| — | |
| 12438513 | |
| 2213105008 |
Nearby Schools
| NAME: | DISTRICT: | DISTANCE: | |
|---|---|---|---|
|
Grade School
Mckinley Elementary: K-4th Grade |
141 | — | |
|
Middle School
Shepherd Middle School |
141 | Not in DB | |
|
High School
Ottawa Township High School |
140 | Not in DB | |
Property History
| DATE: | EVENT: | PRICE: | SOURCE: |
|---|---|---|---|
| 9 Oct, 2020 | Sold | $291,000 | MRED MLS |
| 28 Jul, 2020 | Under contract | $320,000 | MRED MLS |
| 29 Jun, 2020 | Listed for sale | $320,000 | MRED MLS |
| 30 Aug, 2025 | Under contract | $399,900 | MRED MLS |
| 25 Aug, 2025 | Listed for sale | $399,900 | MRED MLS |
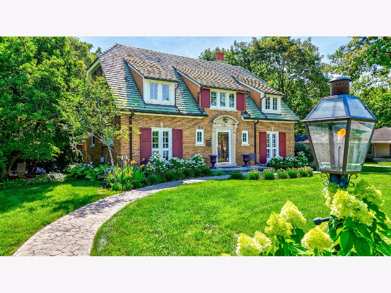
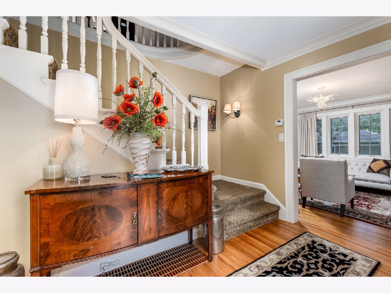
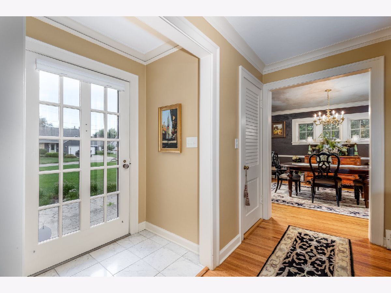
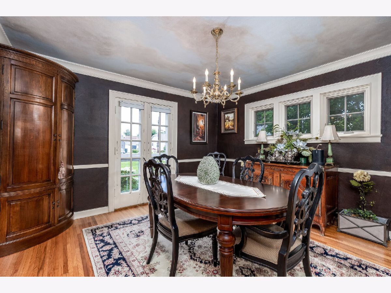
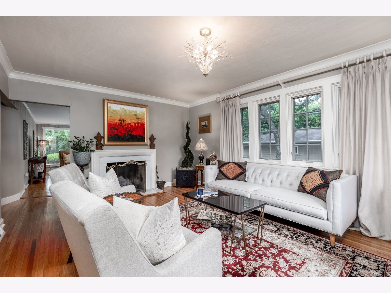
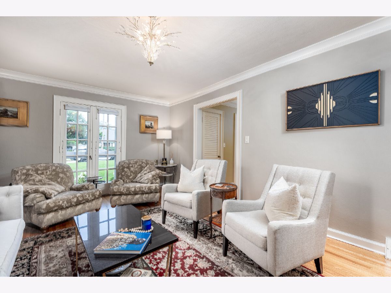
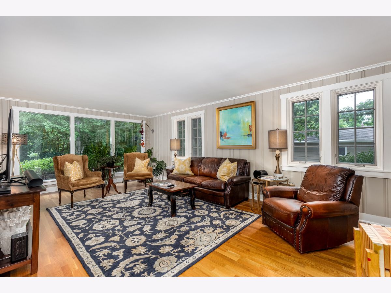
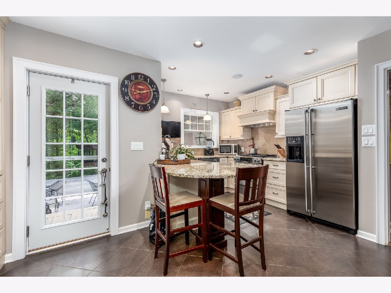
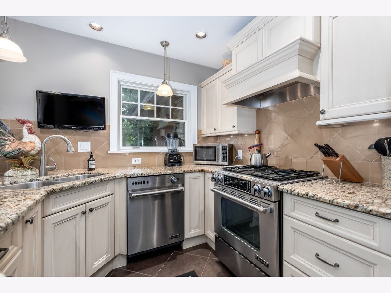
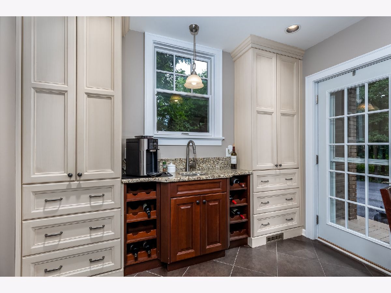
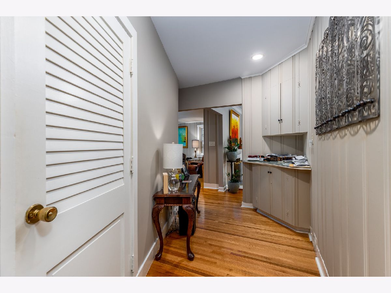
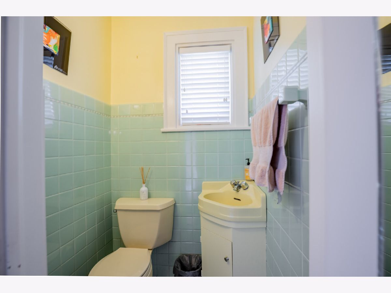
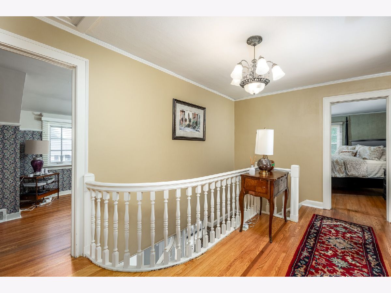
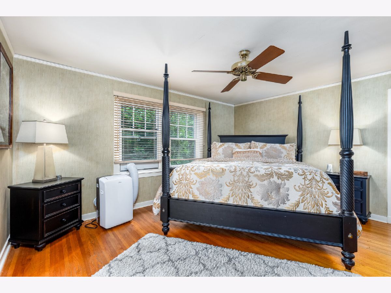
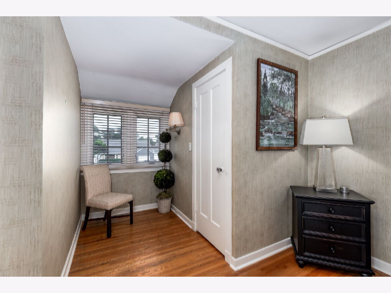
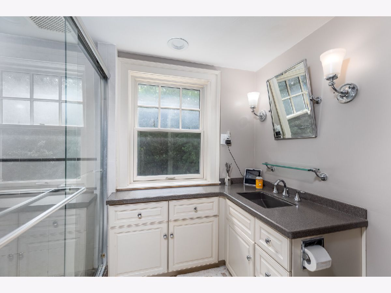
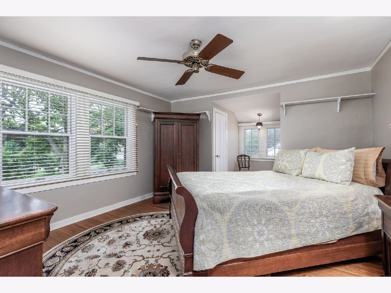
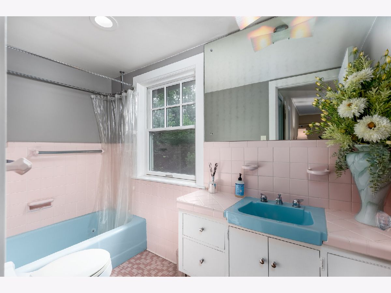
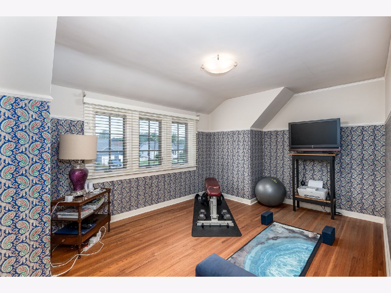
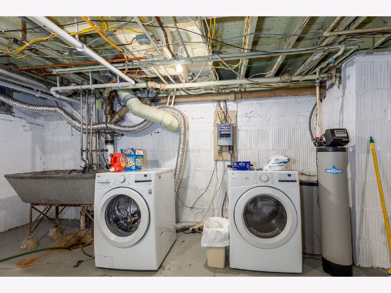
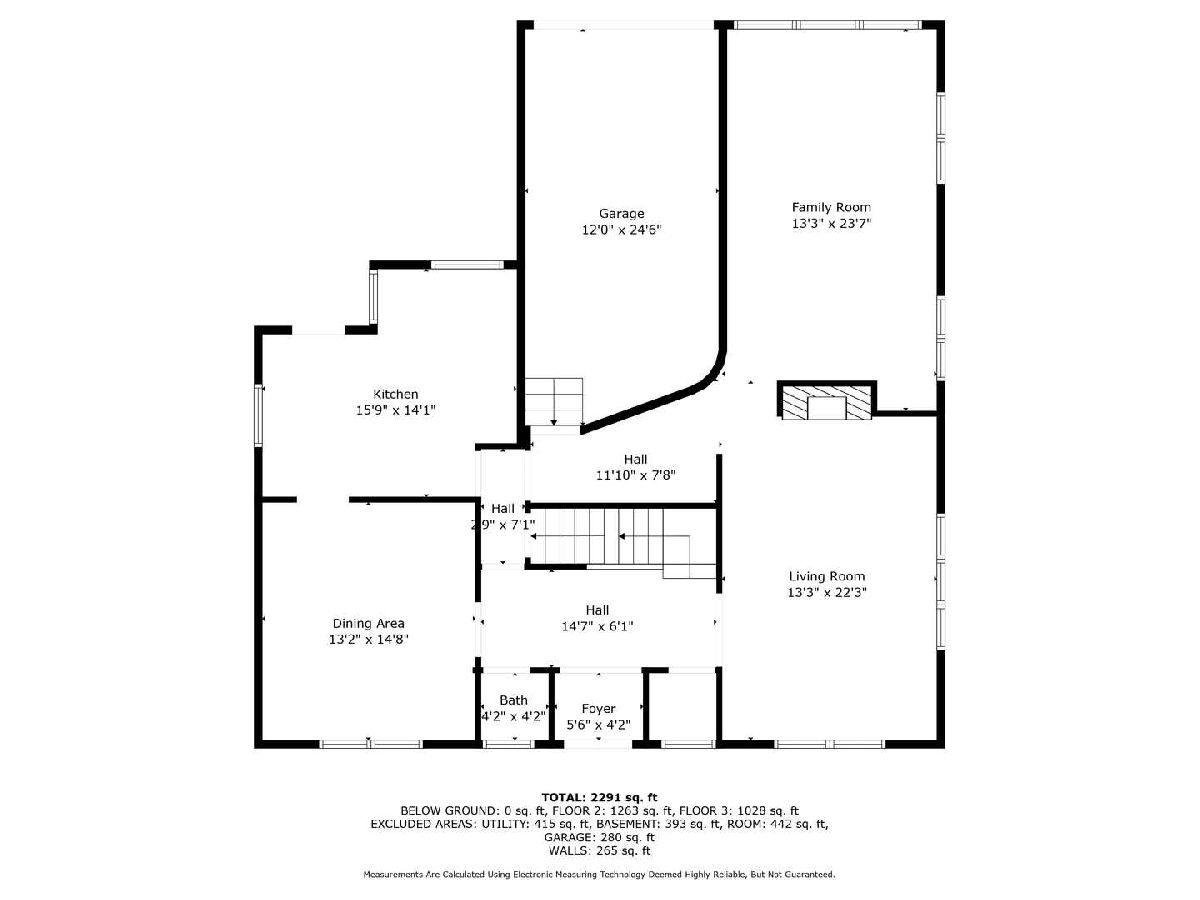
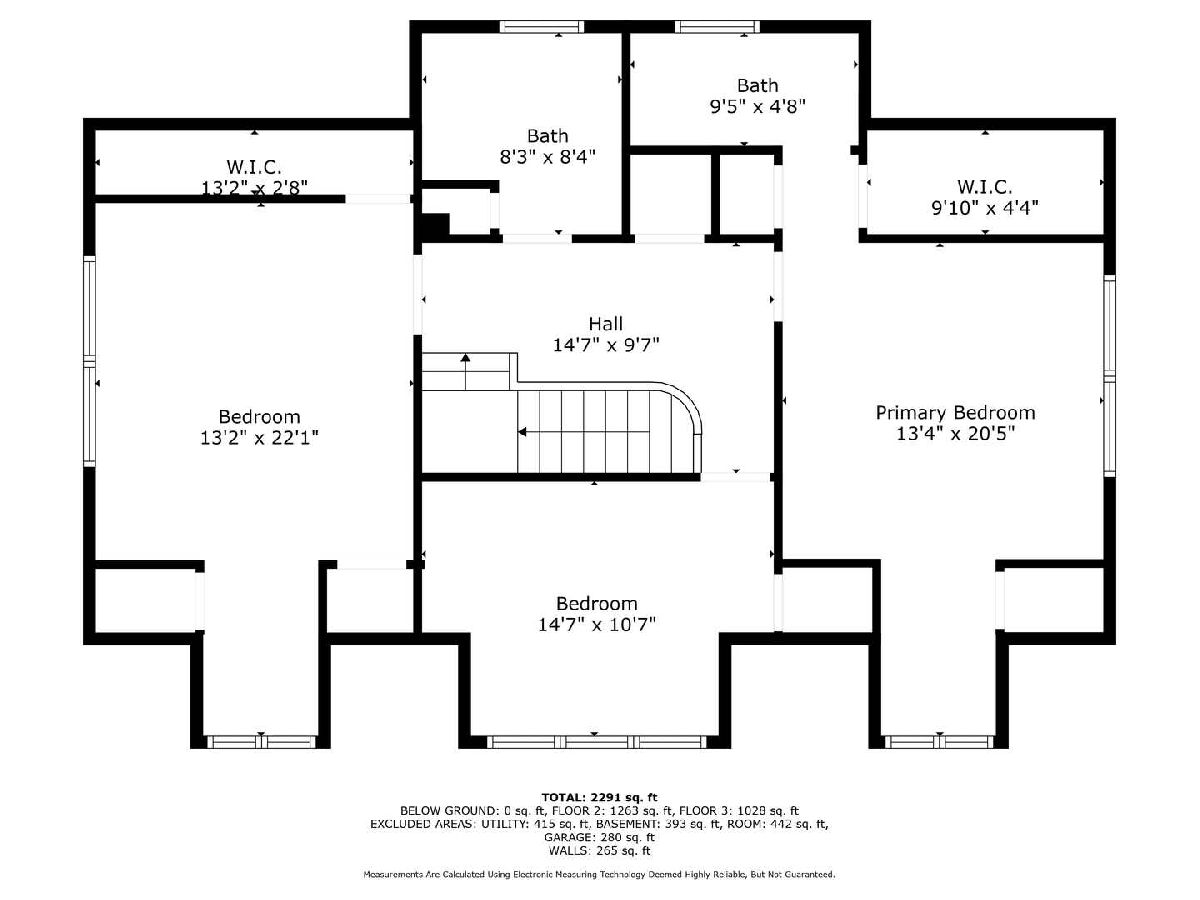
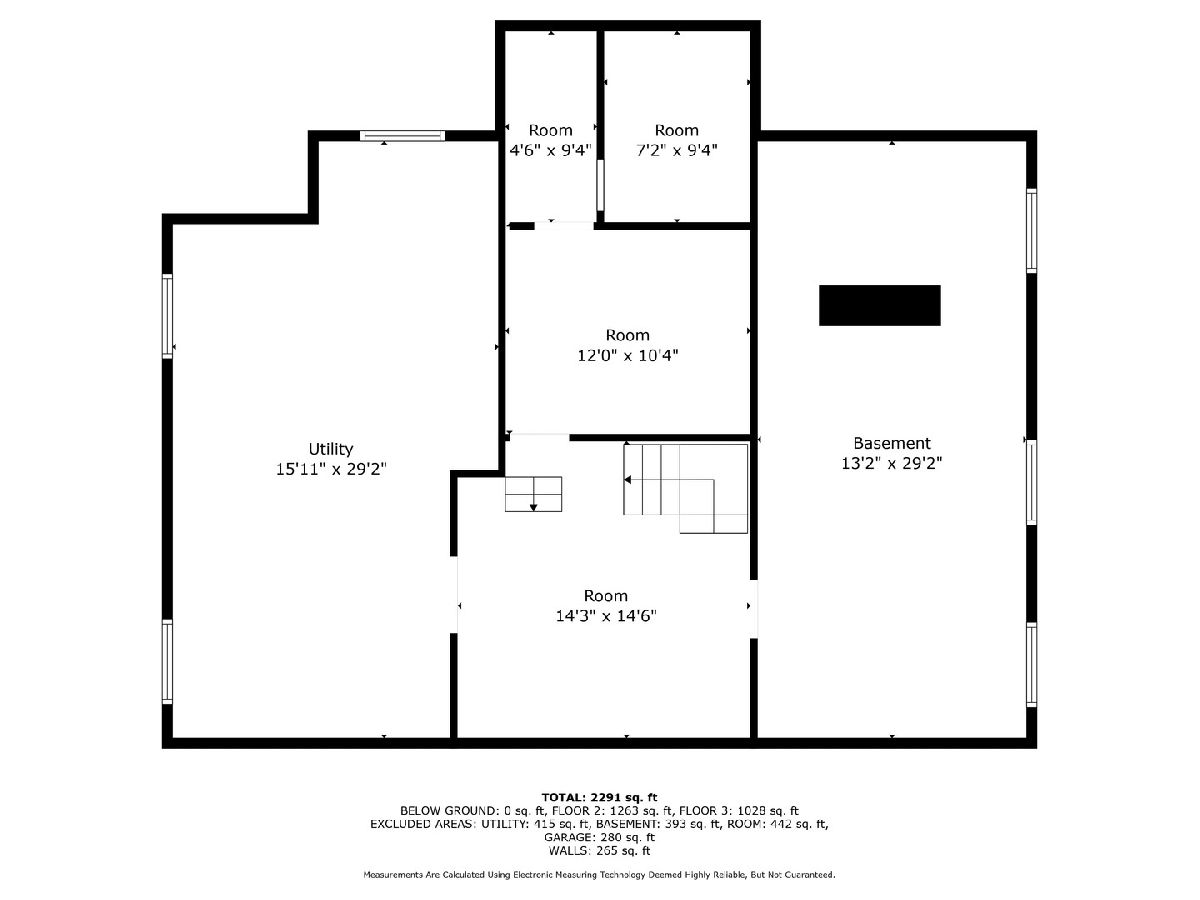
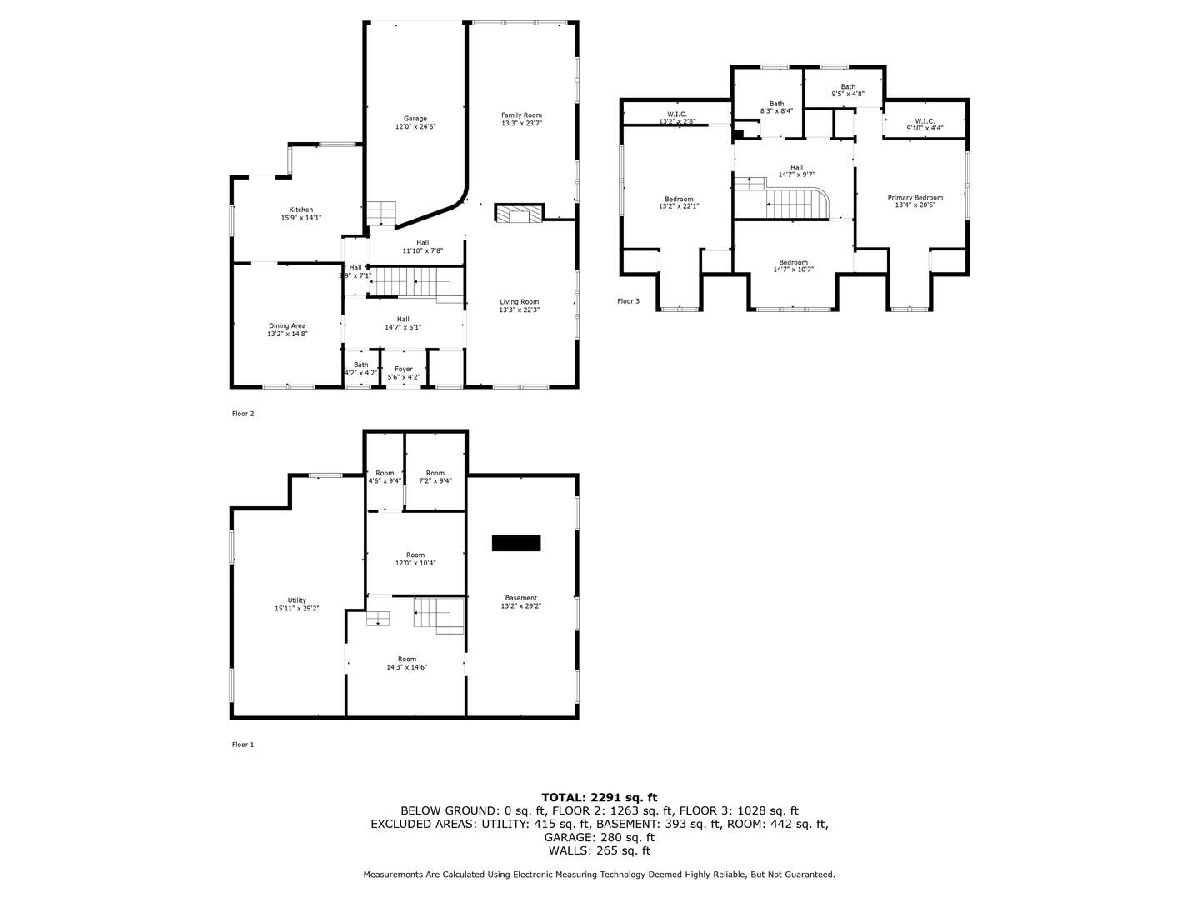
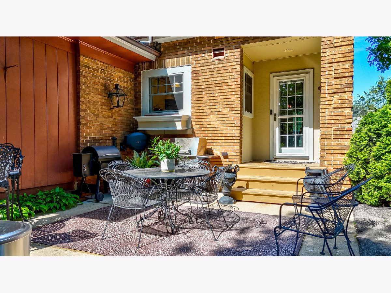
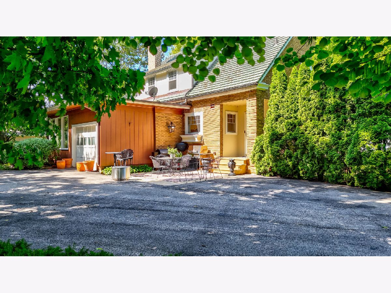
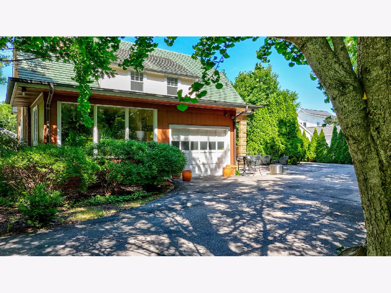
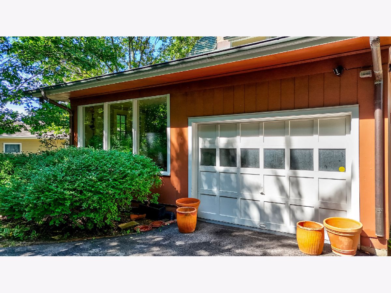
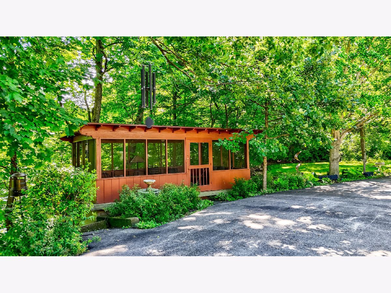
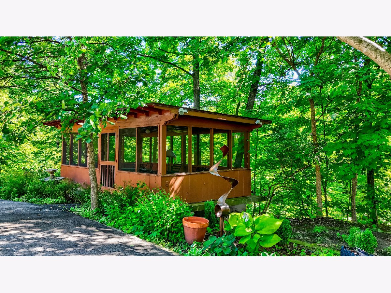
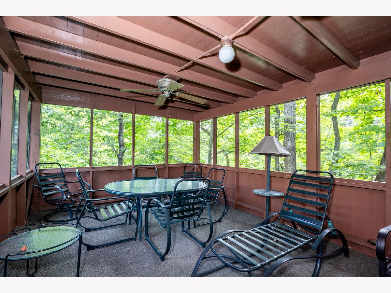
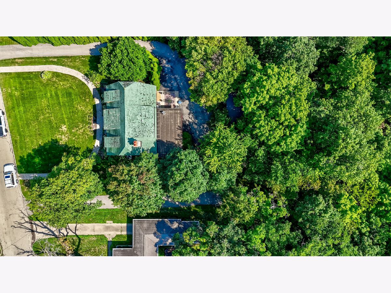
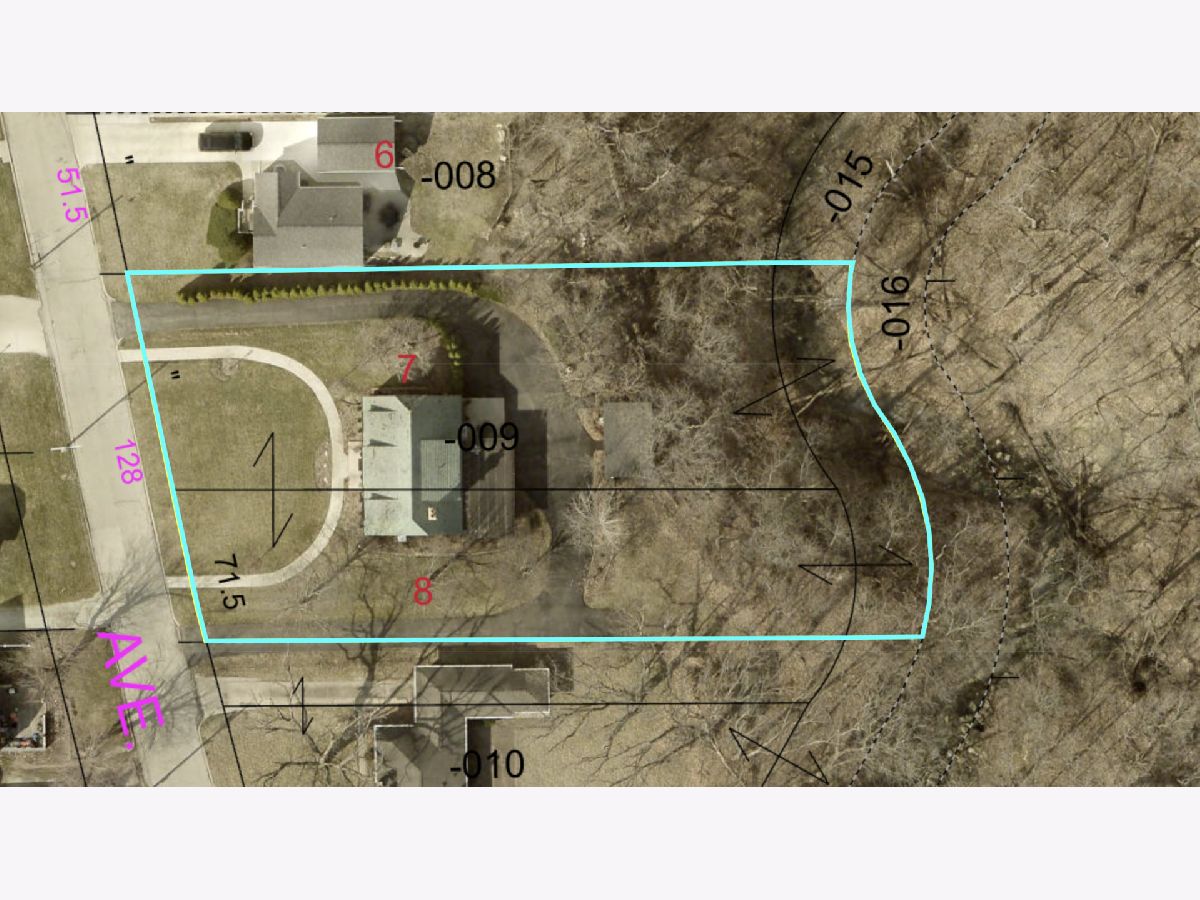
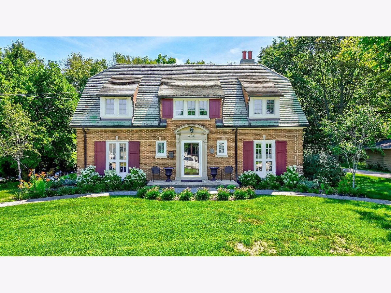
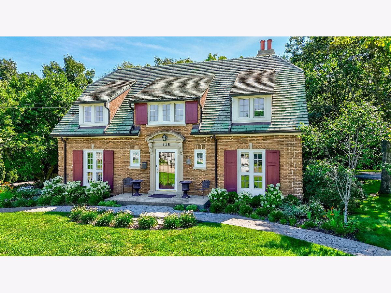
Room Specifics
Total Bedrooms: 3
Bedrooms Above Ground: 3
Bedrooms Below Ground: 0
Dimensions: —
Floor Type: —
Dimensions: —
Floor Type: —
Full Bathrooms: 3
Bathroom Amenities: —
Bathroom in Basement: 0
Rooms: —
Basement Description: —
Other Specifics
| 1 | |
| — | |
| — | |
| — | |
| — | |
| 128 X 230 | |
| — | |
| — | |
| — | |
| — | |
| Not in DB | |
| — | |
| — | |
| — | |
| — |
Tax History
| Year | Property Taxes |
|---|---|
| 2020 | $8,216 |
| 2025 | $9,923 |
Contact Agent
Nearby Similar Homes
Contact Agent
Listing Provided By
Coldwell Banker Real Estate Group

