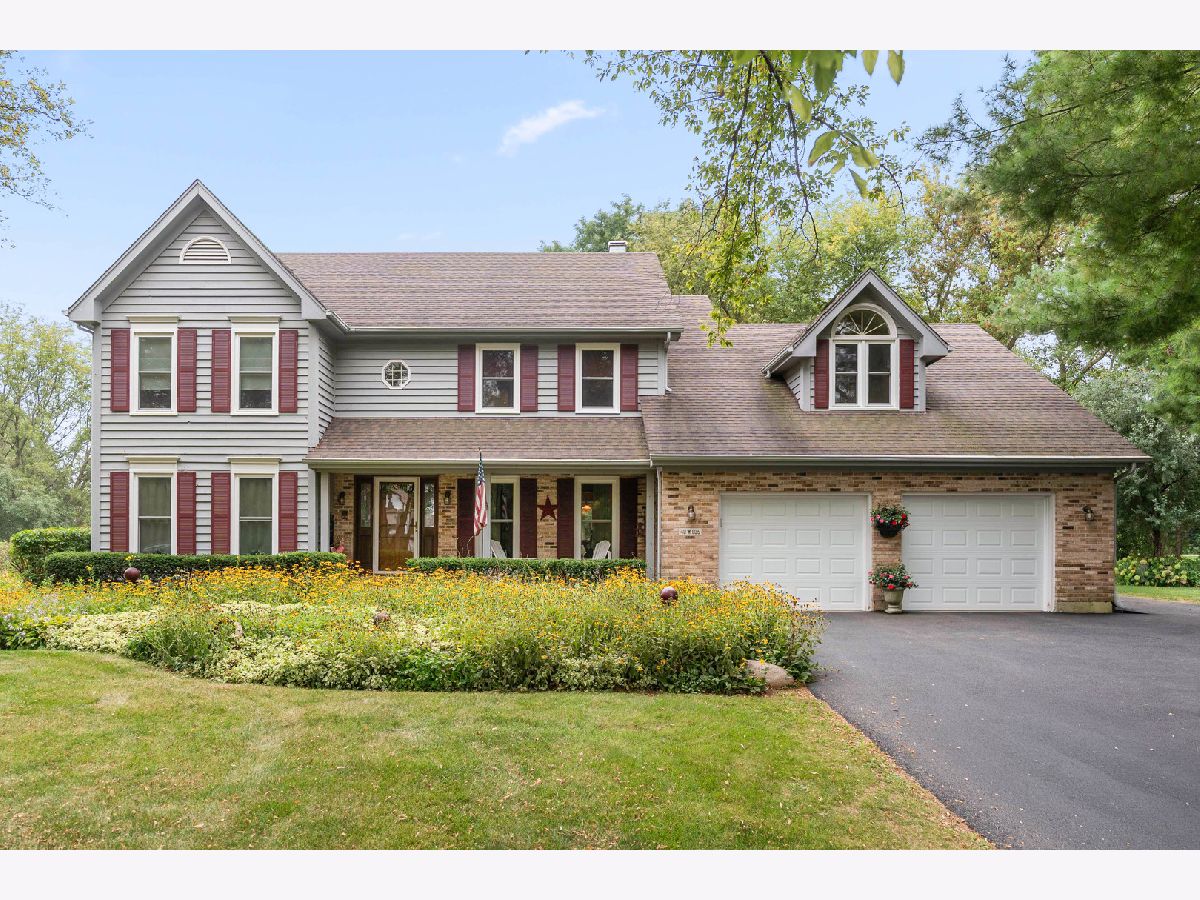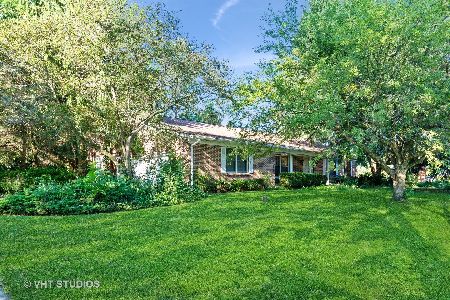40W035 Deer Run Drive, St Charles, Illinois 60175
$649,900
|
For Sale
|
|
| Status: | New |
| Sqft: | 2,904 |
| Cost/Sqft: | $224 |
| Beds: | 5 |
| Baths: | 4 |
| Year Built: | 1987 |
| Property Taxes: | $10,842 |
| Days On Market: | 2 |
| Lot Size: | 1,29 |
Description
Welcome to this spacious 5-bedroom, 2 full/2 half bath home located in the highly sought-after Deer Run Creek neighborhood of St. Charles. Set on 1.29 acres with mature trees and a serene natural backdrop, this property offers privacy, comfort, and exceptional curb appeal. The main level features hardwood floors, an open-concept kitchen with cherry cabinetry, granite countertops, and stainless-steel appliances that flows into the eating area and family room-ideal for everyday living and entertaining. A main-floor laundry room with utility sink and exterior service door adds convenience. Formal living room, dining room and optional 5th bedroom/den complete the first floor. Upstairs, the expansive primary suite includes a sitting area, two walk-in closets, and a spa-like ensuite bath. 3 generously sixed bedrooms and a second full bath complete the upstairs. The partially finished basement includes a bathroom, LVP, second kitchen option and provides flexible space for a rec room, gym, or office and plenty of room for storage. Enjoy outdoor living with an expansive deck and screened-in patio-perfect for relaxing or hosting guests. Recent upgrades include newer windows, two new furnaces, and zoned heating and cooling for year-round efficiency. A 2-car garage completes this well-maintained home in a prime location!
Property Specifics
| Single Family | |
| — | |
| — | |
| 1987 | |
| — | |
| — | |
| No | |
| 1.29 |
| Kane | |
| Deer Run Creek | |
| 100 / Annual | |
| — | |
| — | |
| — | |
| 12469627 | |
| 0814427011 |
Nearby Schools
| NAME: | DISTRICT: | DISTANCE: | |
|---|---|---|---|
|
Grade School
Ferson Creek Elementary School |
303 | — | |
|
Middle School
Thompson Middle School |
303 | Not in DB | |
|
High School
St Charles North High School |
303 | Not in DB | |
Property History
| DATE: | EVENT: | PRICE: | SOURCE: |
|---|---|---|---|
| 12 Oct, 2007 | Sold | $469,900 | MRED MLS |
| 24 Jul, 2007 | Under contract | $498,900 | MRED MLS |
| 4 Jun, 2007 | Listed for sale | $498,900 | MRED MLS |
| 20 Sep, 2025 | Listed for sale | $649,900 | MRED MLS |

























































Room Specifics
Total Bedrooms: 5
Bedrooms Above Ground: 5
Bedrooms Below Ground: 0
Dimensions: —
Floor Type: —
Dimensions: —
Floor Type: —
Dimensions: —
Floor Type: —
Dimensions: —
Floor Type: —
Full Bathrooms: 4
Bathroom Amenities: Whirlpool,Separate Shower,Double Sink
Bathroom in Basement: 1
Rooms: —
Basement Description: —
Other Specifics
| 2 | |
| — | |
| — | |
| — | |
| — | |
| 133X308X215X350 | |
| — | |
| — | |
| — | |
| — | |
| Not in DB | |
| — | |
| — | |
| — | |
| — |
Tax History
| Year | Property Taxes |
|---|---|
| 2007 | $8,739 |
| 2025 | $10,842 |
Contact Agent
Nearby Similar Homes
Nearby Sold Comparables
Contact Agent
Listing Provided By
Baird & Warner Fox Valley - Geneva





