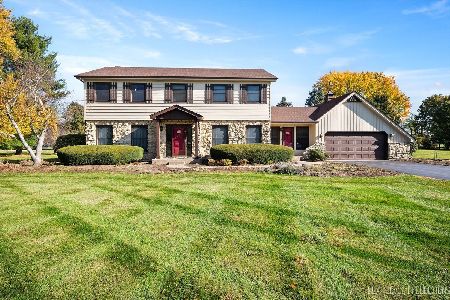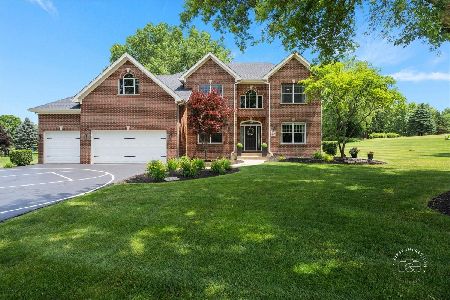[Address Unavailable], St Charles, Illinois 60175
$1,210,000
|
Sold
|
|
| Status: | Closed |
| Sqft: | 4,724 |
| Cost/Sqft: | $274 |
| Beds: | 4 |
| Baths: | 5 |
| Year Built: | 2006 |
| Property Taxes: | $29,690 |
| Days On Market: | 4402 |
| Lot Size: | 1,06 |
Description
Old world elegance! This must see estate is in the very private & desirable Forest Glen neighborhood. Exquisite stone & brick ext. - w/English Manor Home interior (stone & wood plank flooring, high ceilings, 4 fireplaces). The open KIT w/expansive cabinetry & oversized island BEG for dinner parties & memorable meals. The walkout lower level features Exercise RM, Bar/Lounge, Theater, & REC area. 38+ PG eBrochure.
Property Specifics
| Single Family | |
| — | |
| English | |
| 2006 | |
| Full,Walkout | |
| — | |
| No | |
| 1.06 |
| Kane | |
| Forest Glen | |
| 150 / Annual | |
| Other | |
| Private Well | |
| Septic-Private | |
| 08516330 | |
| 0919326006 |
Nearby Schools
| NAME: | DISTRICT: | DISTANCE: | |
|---|---|---|---|
|
Grade School
Davis Elementary School |
303 | — | |
|
Middle School
Thompson Middle School |
303 | Not in DB | |
|
High School
St Charles North High School |
303 | Not in DB | |
|
Alternate Elementary School
Richmond Elementary School |
— | Not in DB | |
Property History
| DATE: | EVENT: | PRICE: | SOURCE: |
|---|
Room Specifics
Total Bedrooms: 4
Bedrooms Above Ground: 4
Bedrooms Below Ground: 0
Dimensions: —
Floor Type: Carpet
Dimensions: —
Floor Type: Carpet
Dimensions: —
Floor Type: Carpet
Full Bathrooms: 5
Bathroom Amenities: Whirlpool,Separate Shower,Double Sink
Bathroom in Basement: 1
Rooms: Bonus Room,Breakfast Room,Exercise Room,Foyer,Game Room,Office,Recreation Room,Theatre Room,Utility Room-1st Floor,Other Room
Basement Description: Finished,Exterior Access
Other Specifics
| 3 | |
| Concrete Perimeter | |
| Asphalt | |
| Deck, Patio, Gazebo, Brick Paver Patio, Storms/Screens | |
| Cul-De-Sac,Forest Preserve Adjacent,Landscaped,Wooded | |
| 139 X 429 X 88 X 397 | |
| — | |
| Full | |
| Vaulted/Cathedral Ceilings, Bar-Wet, Hardwood Floors, Heated Floors, First Floor Laundry, First Floor Full Bath | |
| Double Oven, Range, Microwave, Dishwasher, Refrigerator, High End Refrigerator, Bar Fridge, Washer, Dryer, Stainless Steel Appliance(s), Wine Refrigerator | |
| Not in DB | |
| — | |
| — | |
| — | |
| Double Sided, Wood Burning, Gas Starter |
Tax History
| Year | Property Taxes |
|---|
Contact Agent
Nearby Similar Homes
Nearby Sold Comparables
Contact Agent
Listing Provided By
RE/MAX Excels





