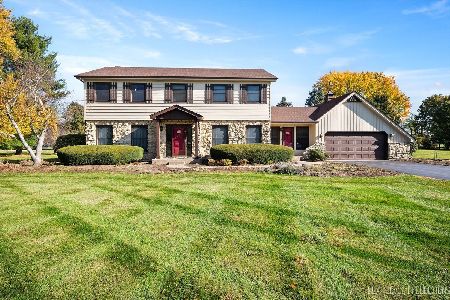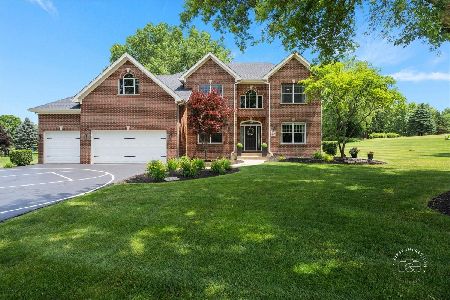40W093 Deer Run Drive, Campton Hills, Illinois 60175
$323,000
|
Sold
|
|
| Status: | Closed |
| Sqft: | 2,311 |
| Cost/Sqft: | $130 |
| Beds: | 3 |
| Baths: | 3 |
| Year Built: | 1979 |
| Property Taxes: | $6,043 |
| Days On Market: | 2018 |
| Lot Size: | 1,52 |
Description
Multiple offers received! Please submit your highest and best by 8pm tonight Saturday 7/25. HOUSE IS VACANT! ATTENTION INVESTORS, HANDYMEN & DIYERS! COME QUICK! You won't believe the amount of space in this sprawling, spacious 3 bedroom, 3 bath brick ranch home in the Deer Run Creek subdivision in Campton Hills. Beautiful setting on a 1.5 acre wooded lot overlooking a ravine. Open floor plan flows from the kitchen with cabinets galore and corian countertops to the eating area and family room with fireplace. Huge living room/dining area for entertaining. The bedroom wing of the house boasts a master bedroom with master bath ensuite and 2 more generous-sized rooms with plenty of closet space. Laundry (plus 3rd bath) on main floor in the mud room entrance from garage. Full unfinished basement with fireplace and roughed-in bath; you could double the amount of living space to over 4600 sq ft! So much potential here! House with good, solid bones just needs TLC and updating! Being sold "AS-IS". Renovate and flip it or make it your dream home! St. Charles school district and close to the amenities at Campton Centre Shopping Mall, the Randall Road shopping & restaurant corridor plus Geneva & St. Charles! Don't miss out on this fantastic opportunity! Make an appointment to see it today!
Property Specifics
| Single Family | |
| — | |
| Ranch | |
| 1979 | |
| Full | |
| — | |
| No | |
| 1.52 |
| Kane | |
| Deer Run Creek | |
| 70 / Annual | |
| Other | |
| Private Well | |
| Septic-Private | |
| 10793418 | |
| 0814427008 |
Nearby Schools
| NAME: | DISTRICT: | DISTANCE: | |
|---|---|---|---|
|
Grade School
Ferson Creek Elementary School |
303 | — | |
|
Middle School
Haines Middle School |
303 | Not in DB | |
|
High School
St Charles North High School |
303 | Not in DB | |
Property History
| DATE: | EVENT: | PRICE: | SOURCE: |
|---|---|---|---|
| 26 Aug, 2020 | Sold | $323,000 | MRED MLS |
| 27 Jul, 2020 | Under contract | $300,000 | MRED MLS |
| 24 Jul, 2020 | Listed for sale | $300,000 | MRED MLS |
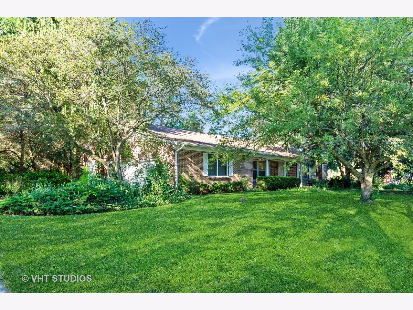
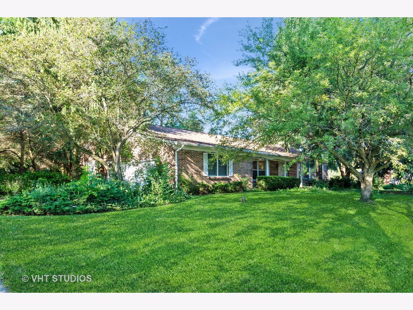
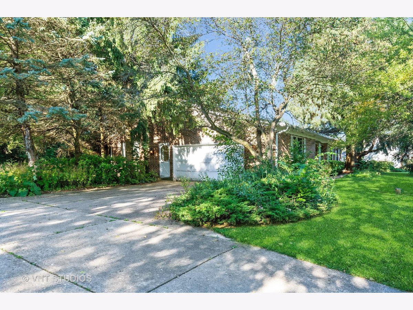
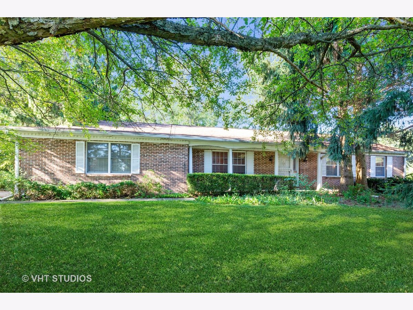
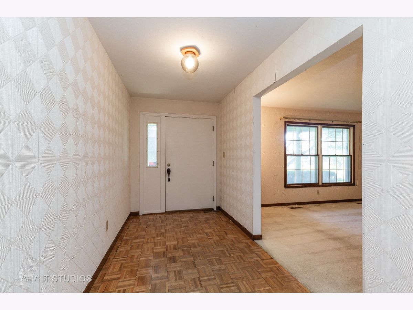
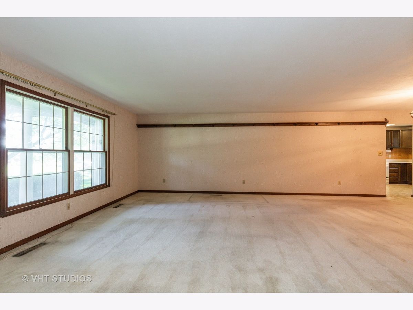
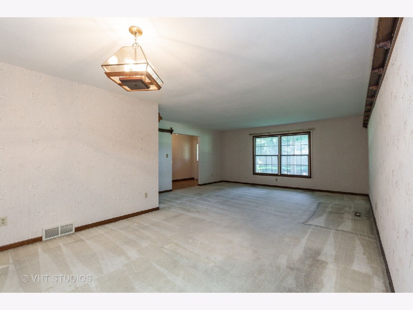
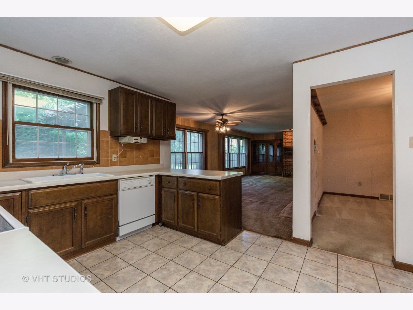
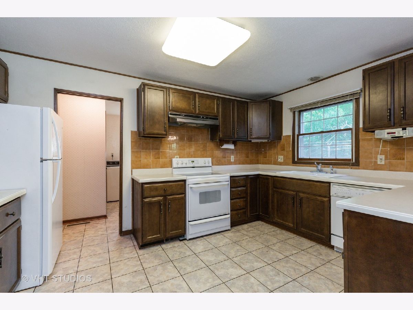
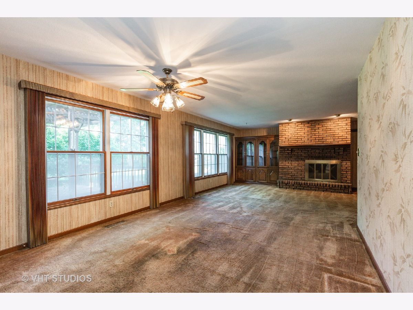
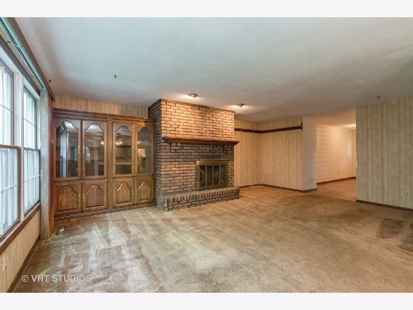
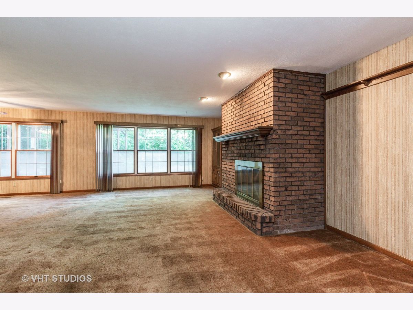
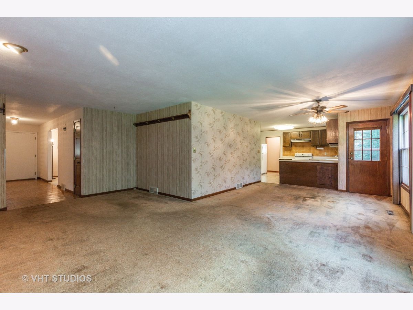
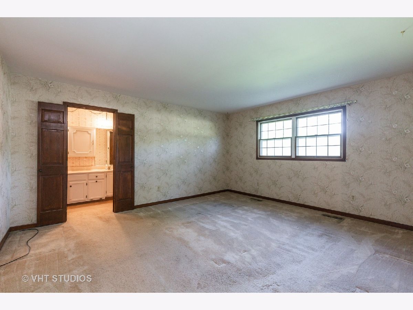
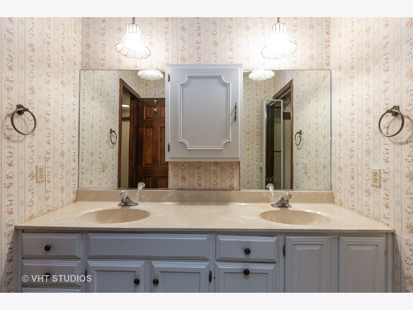
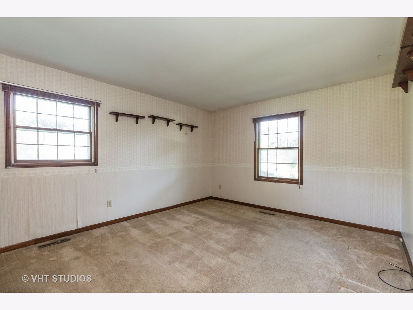
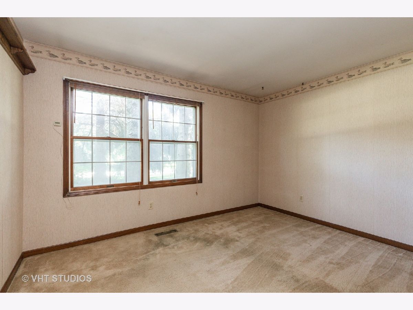
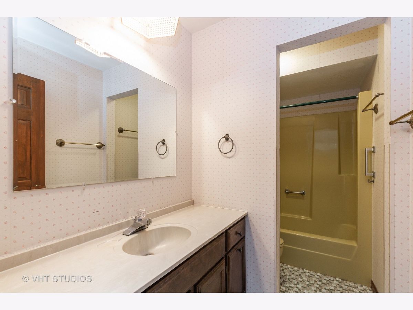
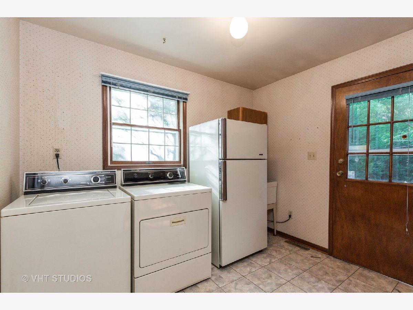
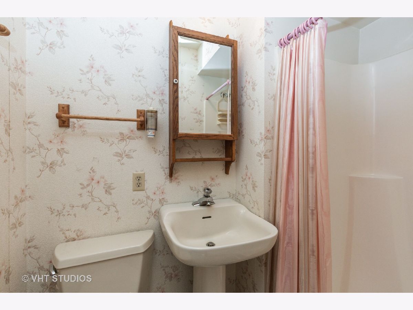
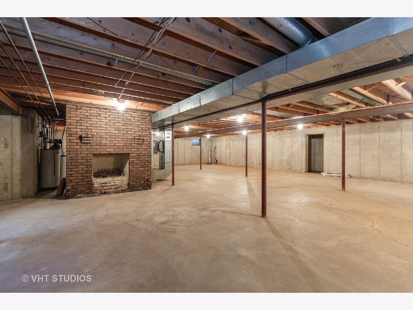
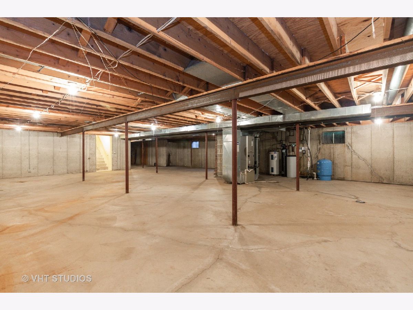
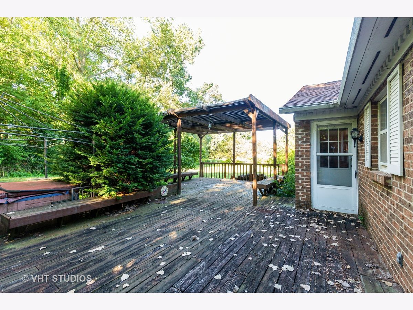
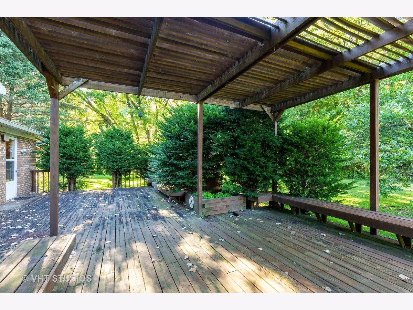
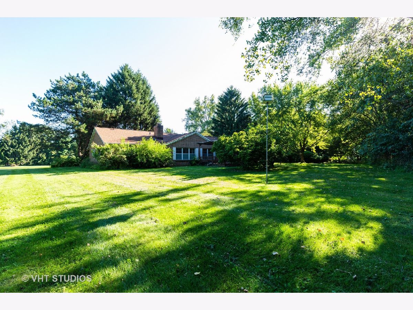
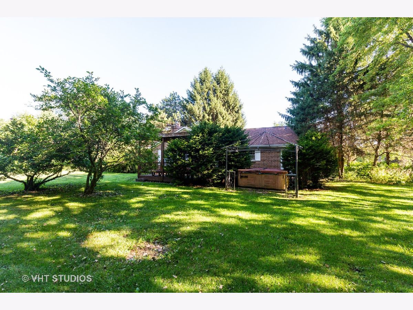
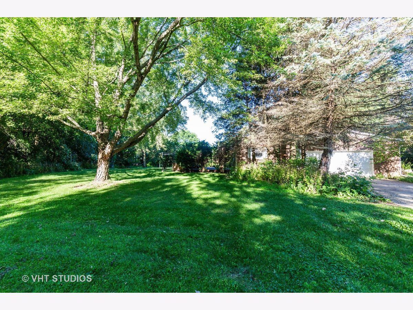
Room Specifics
Total Bedrooms: 3
Bedrooms Above Ground: 3
Bedrooms Below Ground: 0
Dimensions: —
Floor Type: —
Dimensions: —
Floor Type: —
Full Bathrooms: 3
Bathroom Amenities: Separate Shower,Double Sink
Bathroom in Basement: 0
Rooms: Mud Room
Basement Description: Unfinished
Other Specifics
| 2.5 | |
| Concrete Perimeter | |
| Concrete | |
| Deck, Porch, Storms/Screens, Breezeway | |
| Irregular Lot,Wooded | |
| 66211 | |
| Pull Down Stair | |
| Full | |
| First Floor Bedroom, First Floor Laundry, First Floor Full Bath, Built-in Features, Walk-In Closet(s) | |
| Range, Dishwasher, Refrigerator, Washer, Dryer | |
| Not in DB | |
| Street Lights, Street Paved | |
| — | |
| — | |
| Wood Burning |
Tax History
| Year | Property Taxes |
|---|---|
| 2020 | $6,043 |
Contact Agent
Nearby Similar Homes
Nearby Sold Comparables
Contact Agent
Listing Provided By
Baird & Warner

