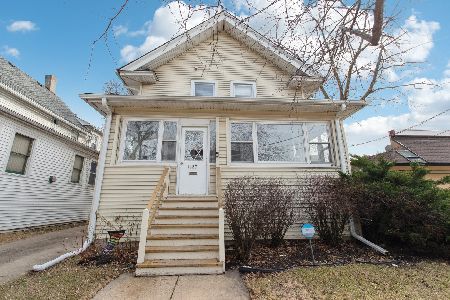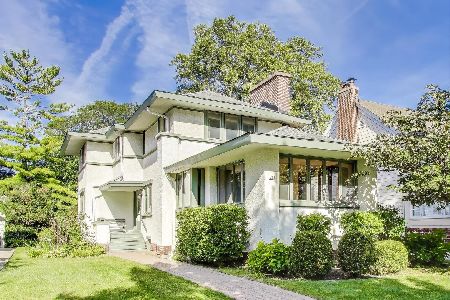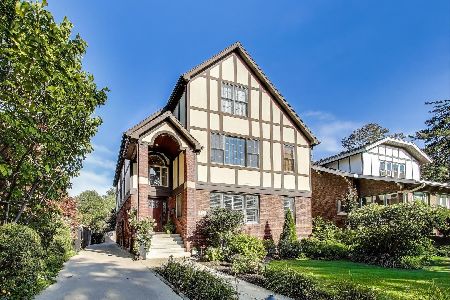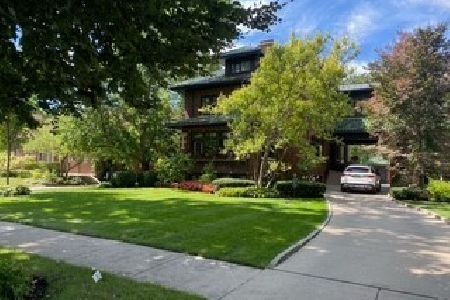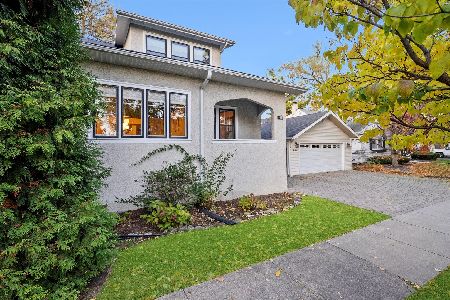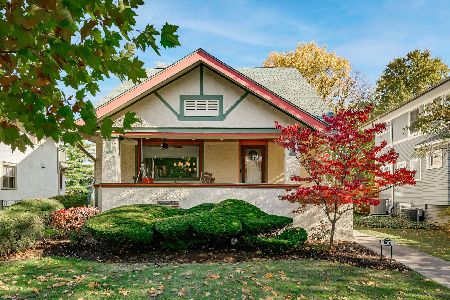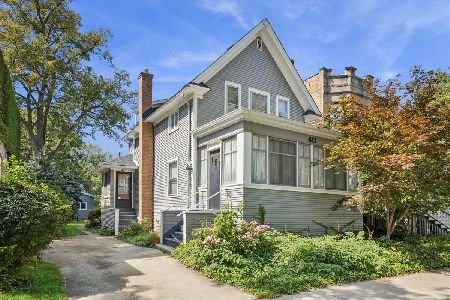413 Marion Street, Oak Park, Illinois 60302
$535,000
|
Sold
|
|
| Status: | Closed |
| Sqft: | 2,587 |
| Cost/Sqft: | $224 |
| Beds: | 4 |
| Baths: | 3 |
| Year Built: | 1909 |
| Property Taxes: | $16,835 |
| Days On Market: | 2501 |
| Lot Size: | 0,08 |
Description
Location, style and excellent condition are the recipe for a great value. Short walk to everything in the heart of the Village, including the Metra & Green Line, schools, parks, shopping, restaurants and The Lake Theater from this renovated Greystone. Cozy living room features a wood burning FP & gas starter. Large dining room flows into the updated kitchen with top quality stainless steel appliances including a gas grill, convection and warming ovens, wine refrigerator, and Bosch DW. 1st floor also features a large bedroom currently used as a den & a full bath, so convenient! Georgious oak staircase leads to second floor & extra large retreat like master bedroom with fireplace, balcony, spa like en suite bath & walk-in closet. All bedrooms have great closet space! Lovely hall bath and convenient laundry room with large capacity W/D. Zoned HVAC, electric, plumbing and windows all done during restoration. Lovely deck, very private yard & 2 car garage. Full basement with great storage!
Property Specifics
| Single Family | |
| — | |
| Greystone | |
| 1909 | |
| Full | |
| — | |
| No | |
| 0.08 |
| Cook | |
| — | |
| 0 / Not Applicable | |
| None | |
| Lake Michigan,Public | |
| Public Sewer | |
| 10256533 | |
| 16071010130000 |
Nearby Schools
| NAME: | DISTRICT: | DISTANCE: | |
|---|---|---|---|
|
Grade School
Oliver W Holmes Elementary Schoo |
97 | — | |
|
Middle School
Gwendolyn Brooks Middle School |
97 | Not in DB | |
|
High School
Oak Park & River Forest High Sch |
200 | Not in DB | |
Property History
| DATE: | EVENT: | PRICE: | SOURCE: |
|---|---|---|---|
| 14 May, 2015 | Listed for sale | $0 | MRED MLS |
| 15 May, 2019 | Sold | $535,000 | MRED MLS |
| 1 Apr, 2019 | Under contract | $579,000 | MRED MLS |
| 24 Jan, 2019 | Listed for sale | $579,000 | MRED MLS |
Room Specifics
Total Bedrooms: 4
Bedrooms Above Ground: 4
Bedrooms Below Ground: 0
Dimensions: —
Floor Type: —
Dimensions: —
Floor Type: —
Dimensions: —
Floor Type: Hardwood
Full Bathrooms: 3
Bathroom Amenities: Whirlpool,Separate Shower
Bathroom in Basement: 0
Rooms: Foyer,Sitting Room,Walk In Closet
Basement Description: Unfinished
Other Specifics
| 2 | |
| — | |
| Off Alley | |
| Deck | |
| Fenced Yard | |
| 25 X 144 | |
| — | |
| Full | |
| Hardwood Floors, First Floor Bedroom, Second Floor Laundry, First Floor Full Bath, Walk-In Closet(s) | |
| Range, Microwave, Dishwasher, Refrigerator, Washer, Dryer, Wine Refrigerator | |
| Not in DB | |
| Sidewalks, Street Lights, Street Paved | |
| — | |
| — | |
| Wood Burning |
Tax History
| Year | Property Taxes |
|---|---|
| 2019 | $16,835 |
Contact Agent
Nearby Similar Homes
Nearby Sold Comparables
Contact Agent
Listing Provided By
@properties

