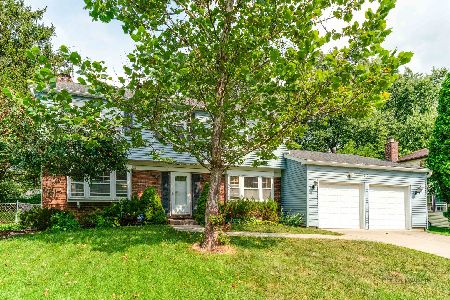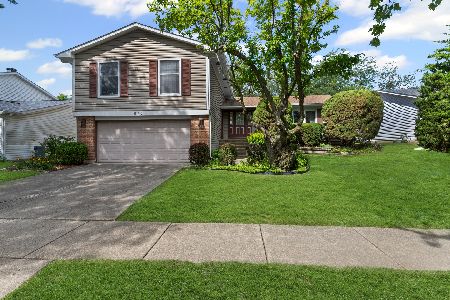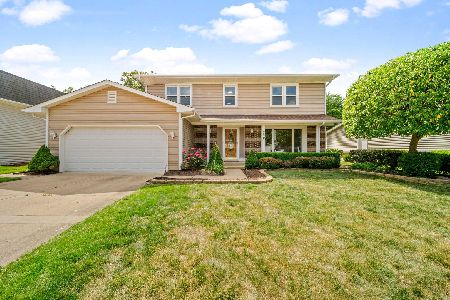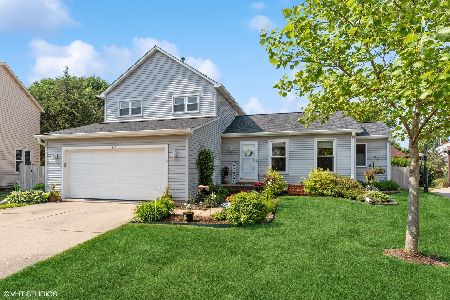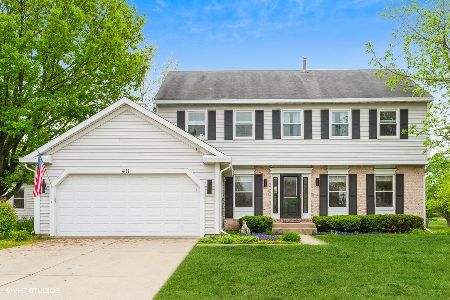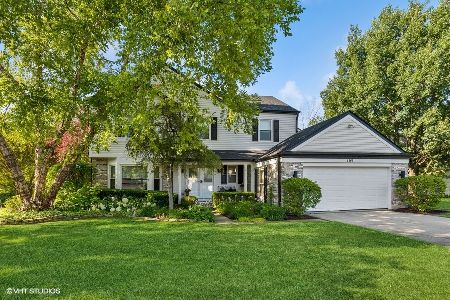412 Chateau Drive, Buffalo Grove, Illinois 60089
$575,000
|
For Sale
|
|
| Status: | Active |
| Sqft: | 2,246 |
| Cost/Sqft: | $256 |
| Beds: | 3 |
| Baths: | 3 |
| Year Built: | 1988 |
| Property Taxes: | $13,648 |
| Days On Market: | 18 |
| Lot Size: | 0,24 |
Description
Your Paradise Awaits! Located on a tree-lined cul de sac, adjacent to Willow Stream park and pool, welcome home to gorgeous curb appeal, luscious landscaping, and your own granny smith apple tree! Inside, the home is in immaculate, move-in condition. A vaulted ceiling on the main floor with a large picture window in the living room. Hardwood floors in the living room and dining room. The kitchen has maple cabinets, granite counters, and stainless steel appliances, with a separate breakfast area that opens to the big upper deck...a fantastic gathering place for family and friends. Great for BBQs too! The spacious family room has a fireplace for cozy winter nights, and access to the sunroom and lower level deck for spring and summer enjoyment. An oak stairway with carpet runner to the upper landing with a skylight. Oak hardwood in the bedrooms too. The master bedroom has a vaulted ceiling, walk-in closet, and private bath. Additional bedrooms with ceiling fans and they have easy access to a hall bath. Downstairs, the finished basement provides additional living space with a rec room, plenty of storage, and laundry area. This is an exceptional floor plan that provides enjoyment inside and outside. A two-tier deck and gazebo with great landscaping in the yard. From your backyard and access the bridge and path to the 54-acre Willow Stream park and pool! Close to town center, restaurants, shopping, golf, and more. Award-winning Dist. 96 and Stevenson HS. A once-in-a-lifetime location! View the 3D tour, drone video, and come visit today!!
Property Specifics
| Single Family | |
| — | |
| — | |
| 1988 | |
| — | |
| GORGEOUS | |
| No | |
| 0.24 |
| Lake | |
| Vintage | |
| 0 / Not Applicable | |
| — | |
| — | |
| — | |
| 12488152 | |
| 15324010030000 |
Nearby Schools
| NAME: | DISTRICT: | DISTANCE: | |
|---|---|---|---|
|
Grade School
Ivy Hall Elementary School |
96 | — | |
|
Middle School
Twin Groves Middle School |
96 | Not in DB | |
|
High School
Adlai E Stevenson High School |
125 | Not in DB | |
Property History
| DATE: | EVENT: | PRICE: | SOURCE: |
|---|---|---|---|
| 13 Jul, 2010 | Sold | $432,000 | MRED MLS |
| 14 May, 2010 | Under contract | $469,000 | MRED MLS |
| — | Last price change | $479,000 | MRED MLS |
| 13 Apr, 2010 | Listed for sale | $489,000 | MRED MLS |
| 4 Oct, 2025 | Listed for sale | $575,000 | MRED MLS |
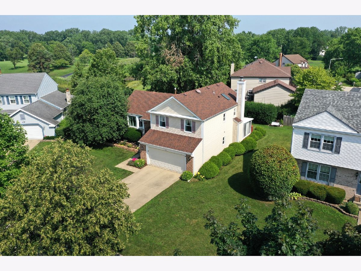
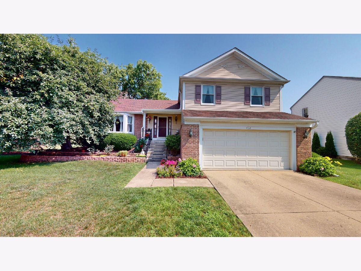
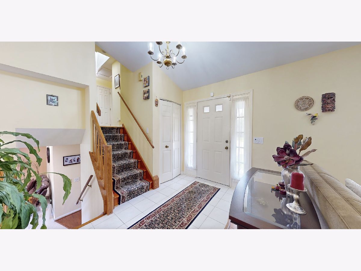
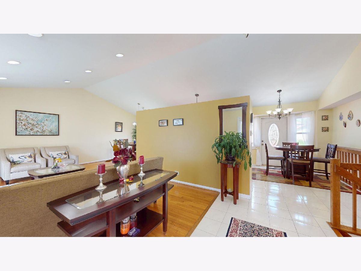
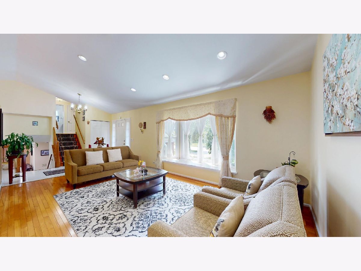
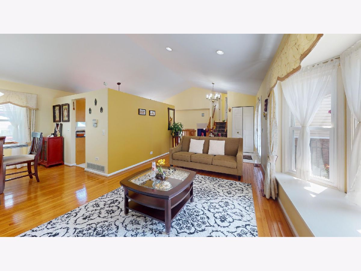
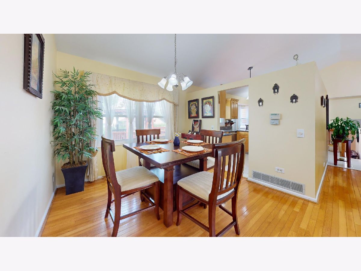
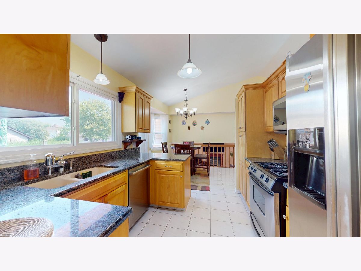
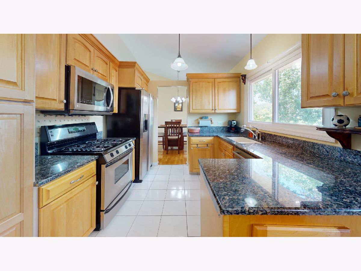
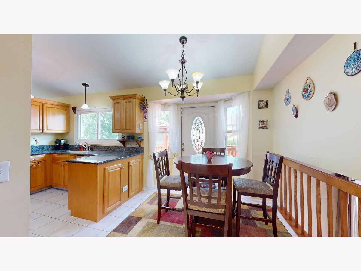
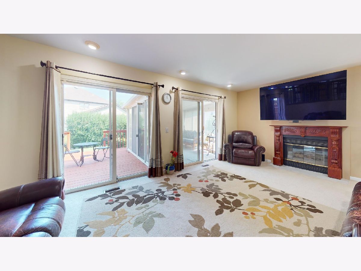
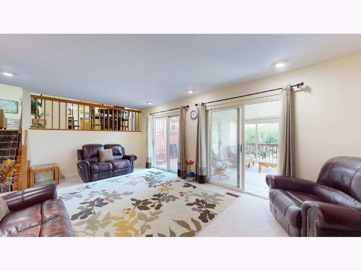
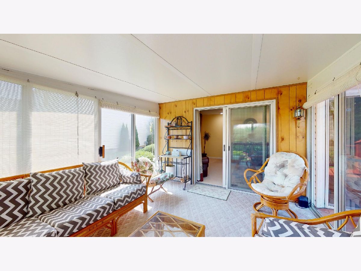
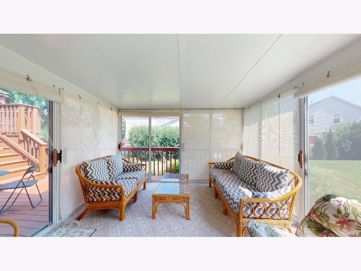
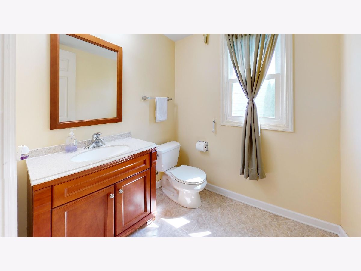
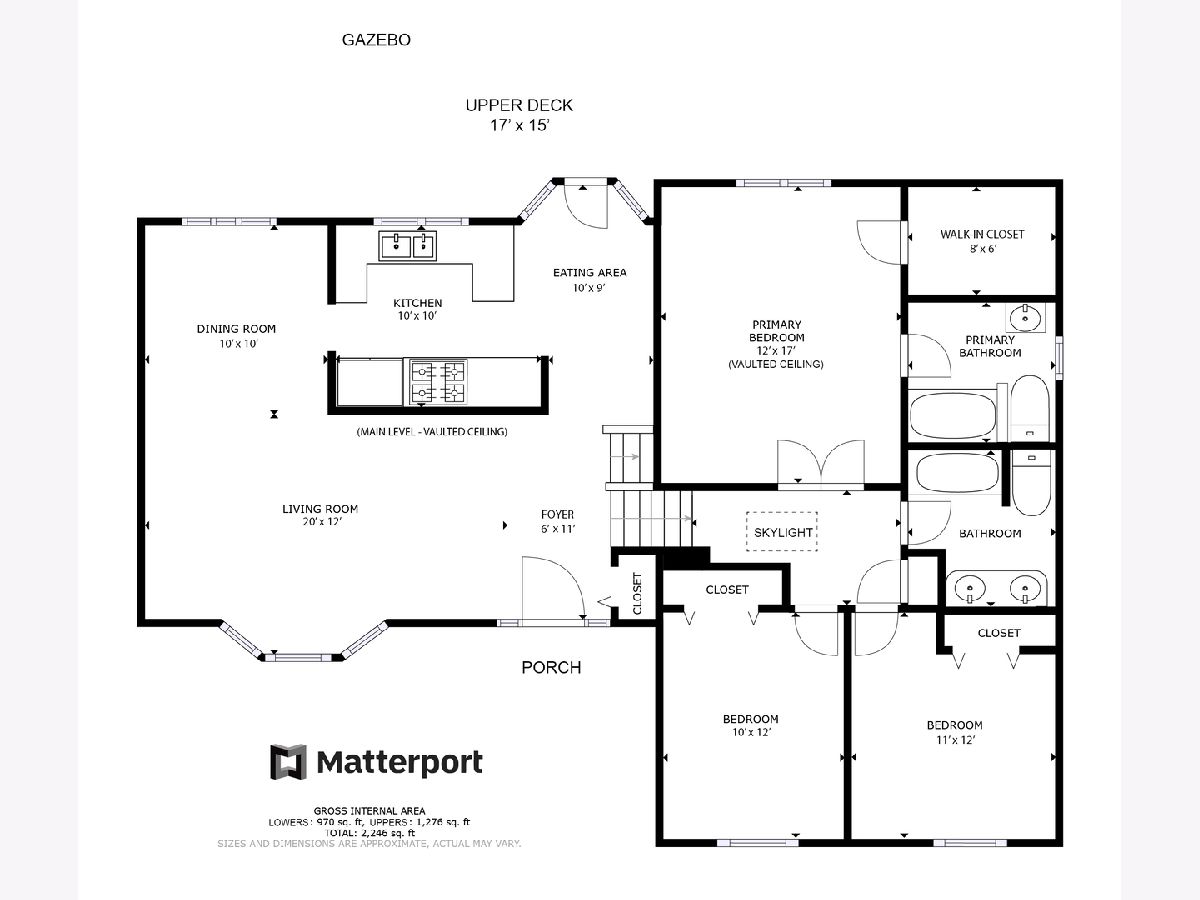
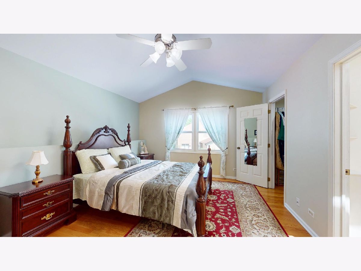
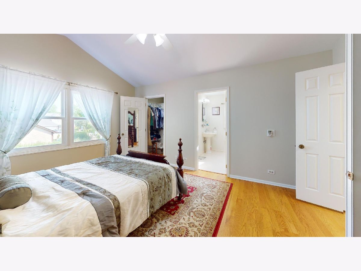
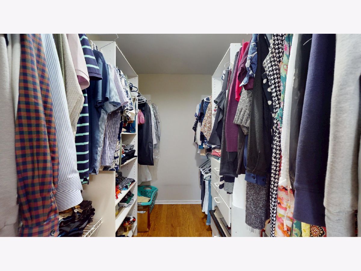
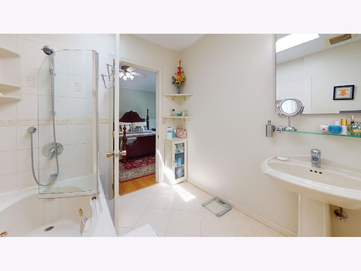
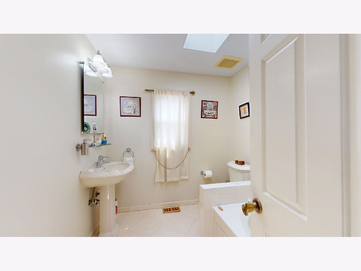
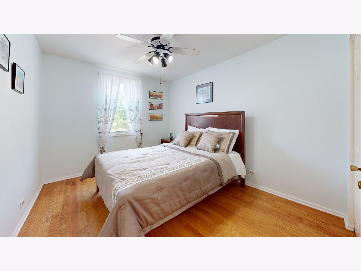
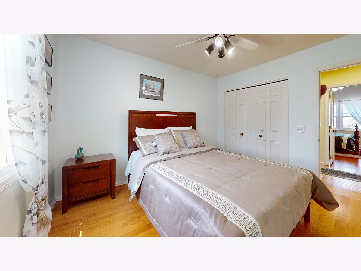
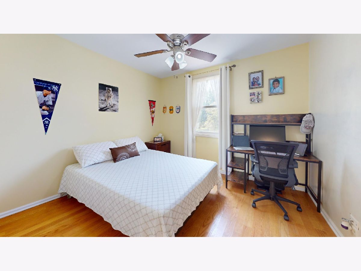
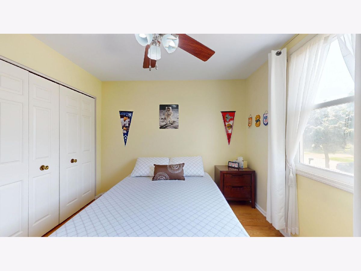
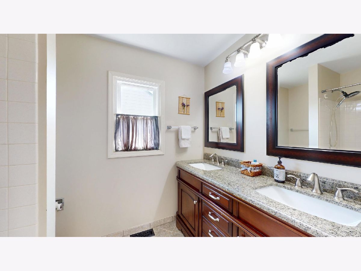
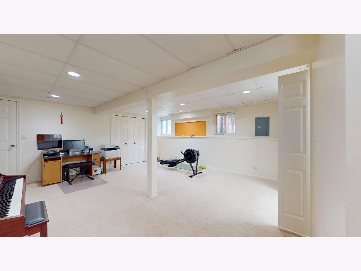
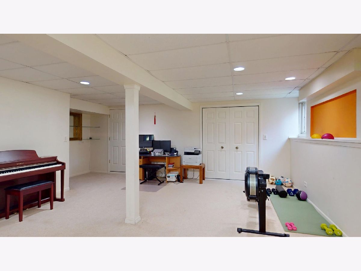
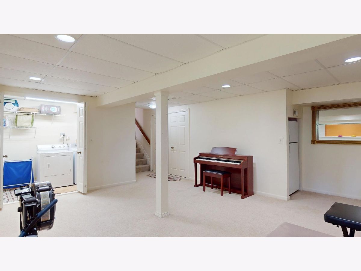
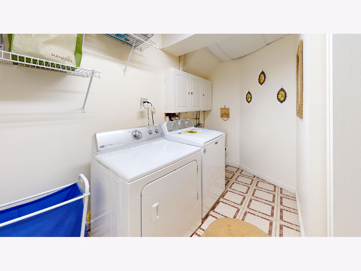
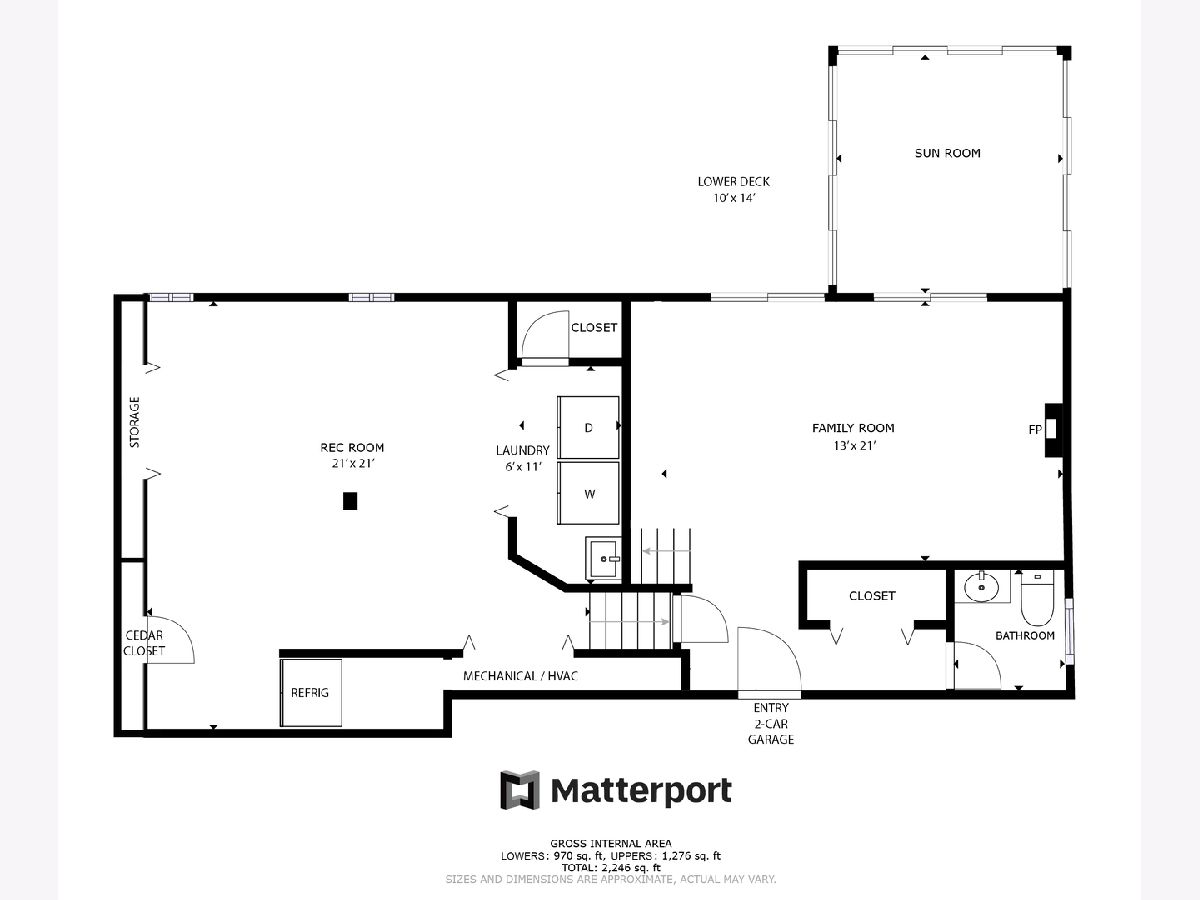
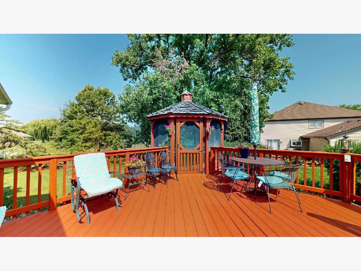
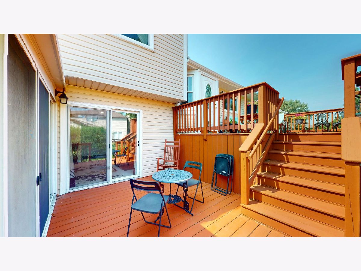
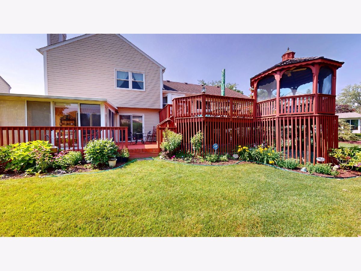
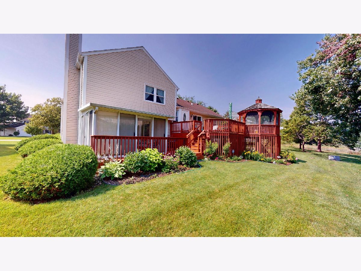
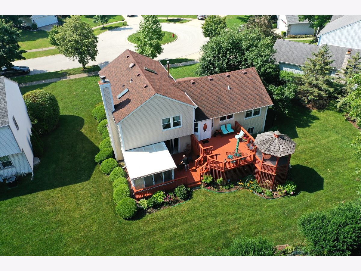
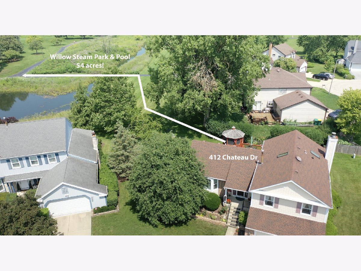
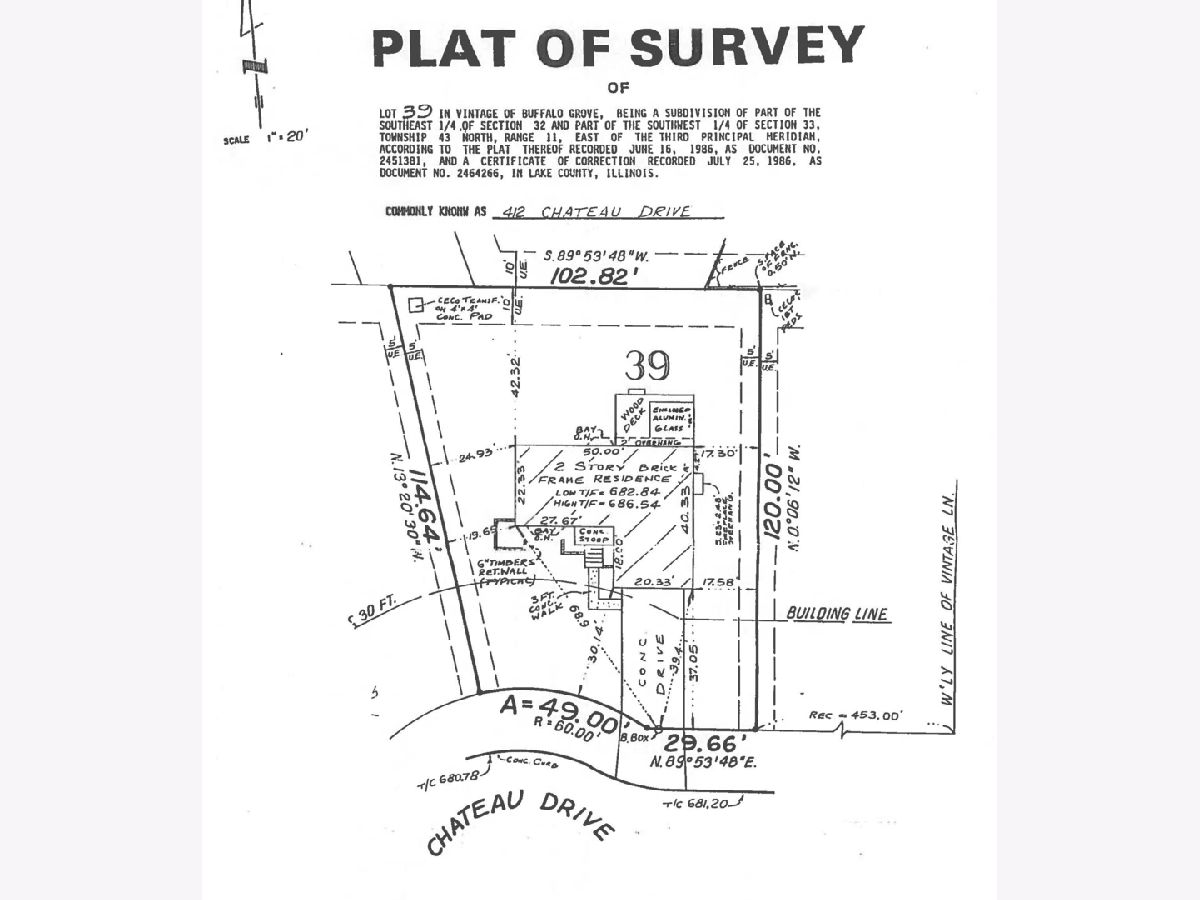
Room Specifics
Total Bedrooms: 3
Bedrooms Above Ground: 3
Bedrooms Below Ground: 0
Dimensions: —
Floor Type: —
Dimensions: —
Floor Type: —
Full Bathrooms: 3
Bathroom Amenities: Whirlpool,Double Sink
Bathroom in Basement: 0
Rooms: —
Basement Description: —
Other Specifics
| 2 | |
| — | |
| — | |
| — | |
| — | |
| 79x120x103x115 | |
| — | |
| — | |
| — | |
| — | |
| Not in DB | |
| — | |
| — | |
| — | |
| — |
Tax History
| Year | Property Taxes |
|---|---|
| 2010 | $9,770 |
| 2025 | $13,648 |
Contact Agent
Nearby Similar Homes
Nearby Sold Comparables
Contact Agent
Listing Provided By
RE/MAX Suburban

