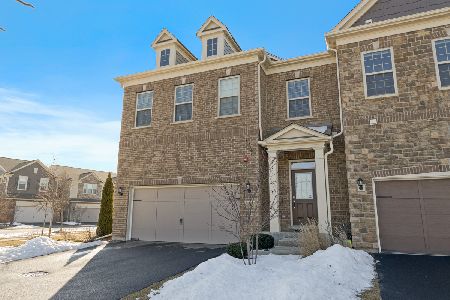415 Highcroft Way, Lincolnshire, Illinois 60069
$529,900
|
For Sale
|
|
| Status: | Active |
| Sqft: | 1,677 |
| Cost/Sqft: | $316 |
| Beds: | 3 |
| Baths: | 3 |
| Year Built: | 2017 |
| Property Taxes: | $15,770 |
| Days On Market: | 59 |
| Lot Size: | 0,00 |
Description
Your search ends here! Welcome to your next home! This beautiful newer construction townhome (2017) is now available for sale in the sought-after gated community of Camberley Club. The open-concept layout offers a bright and inviting atmosphere, featuring a stunning kitchen with a large island, granite countertops, ample cabinetry, and a generous pantry. The spacious living room is perfect for relaxing or entertaining. Upstairs, you'll find two generously sized bedrooms and a versatile loft-ideal as a home office, playroom, lounge area or possible third bedroom-with brand new carpet being installed throughout the entire upper level. Seller willing to add wall to make loft into bedroom. The primary suite includes a private bath and walk-in closet for added comfort and convenience. The large unfinished basement provides excellent storage, workout space, or room for a media setup. Enjoy quiet moments or host gatherings on the concrete patio just outside. Ideally located near the neighborhood park, with easy access to highways, shopping, dining, and schools - district 102 and Stevenson High School. Floor plans in photos. Don't miss this opportunity-schedule your showing today!
Property Specifics
| Condos/Townhomes | |
| 2 | |
| — | |
| 2017 | |
| — | |
| SPENCER | |
| No | |
| — |
| Lake | |
| Camberley Club | |
| 200 / Monthly | |
| — | |
| — | |
| — | |
| 12494040 | |
| 15233020190000 |
Nearby Schools
| NAME: | DISTRICT: | DISTANCE: | |
|---|---|---|---|
|
High School
Adlai E Stevenson High School |
125 | Not in DB | |
Property History
| DATE: | EVENT: | PRICE: | SOURCE: |
|---|---|---|---|
| 21 Aug, 2024 | Under contract | $0 | MRED MLS |
| 3 Aug, 2024 | Listed for sale | $0 | MRED MLS |
| — | Last price change | $539,900 | MRED MLS |
| 12 Oct, 2025 | Listed for sale | $539,900 | MRED MLS |
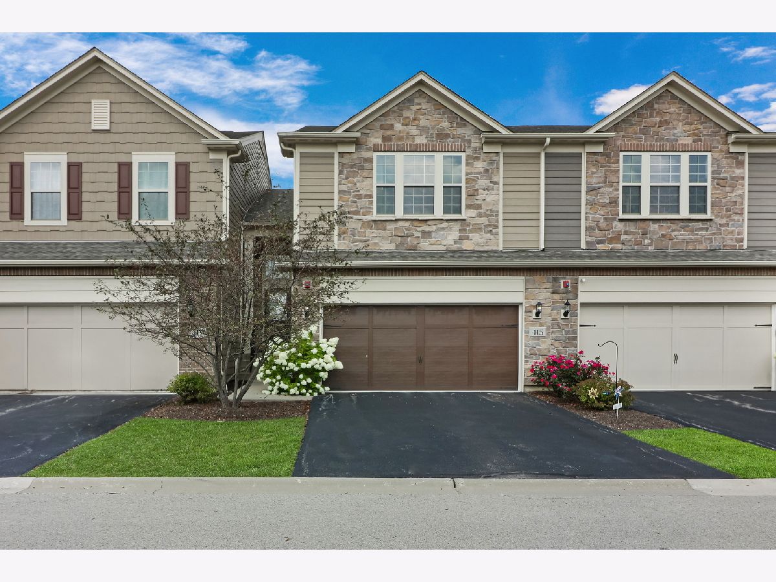



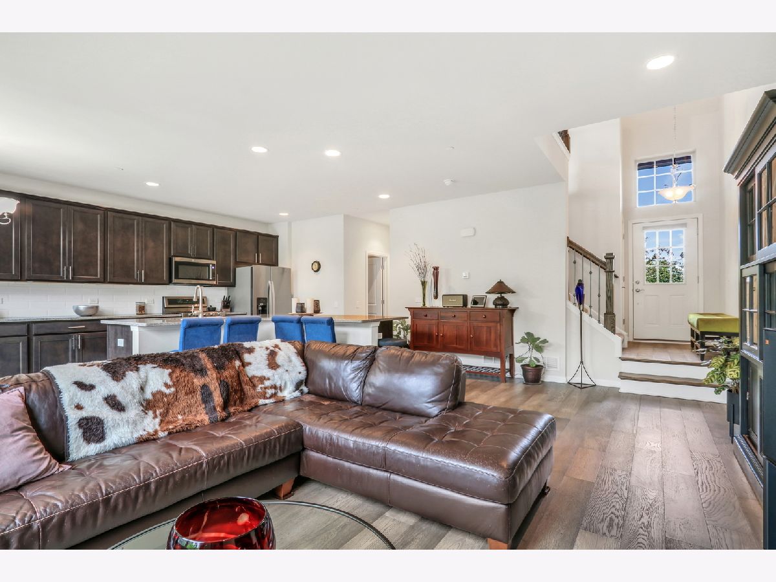

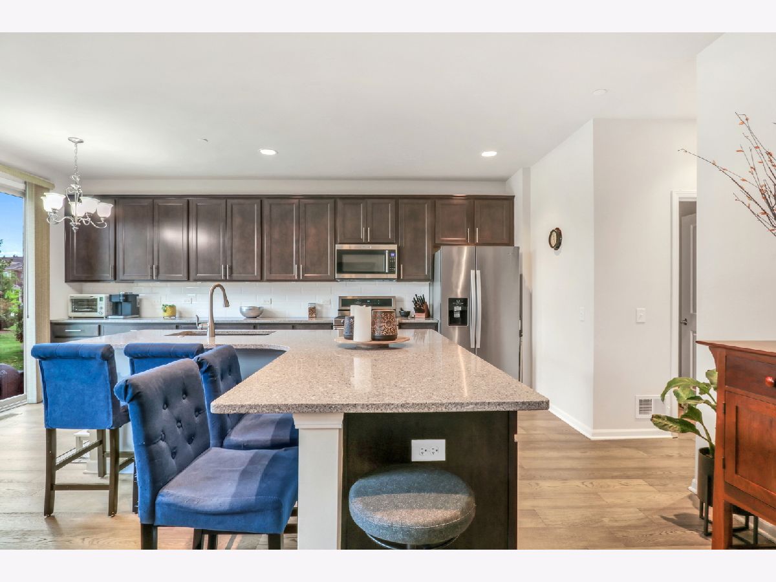
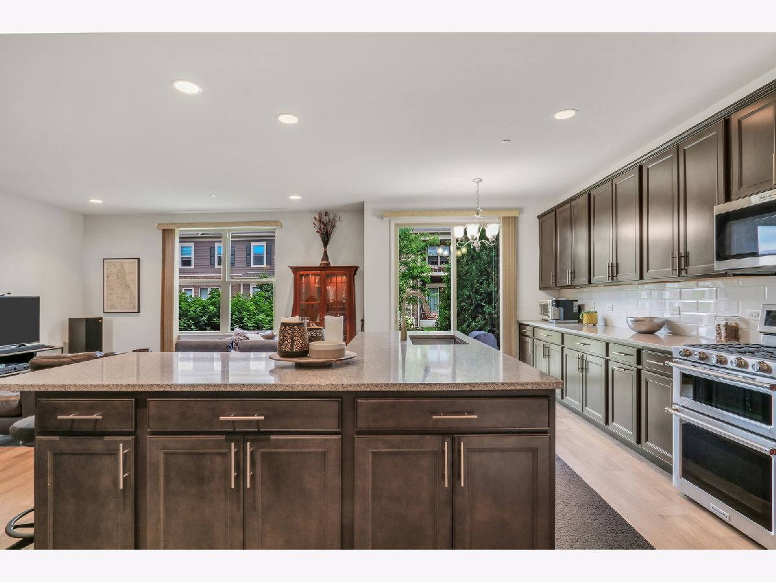

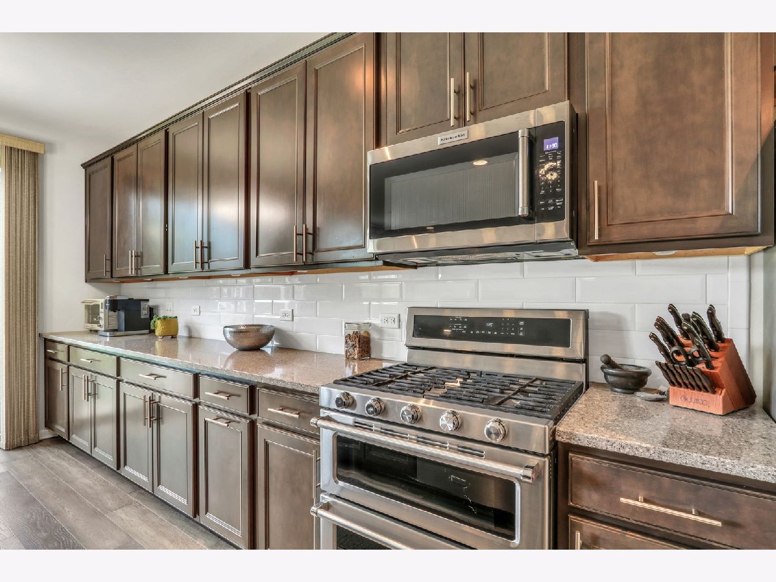
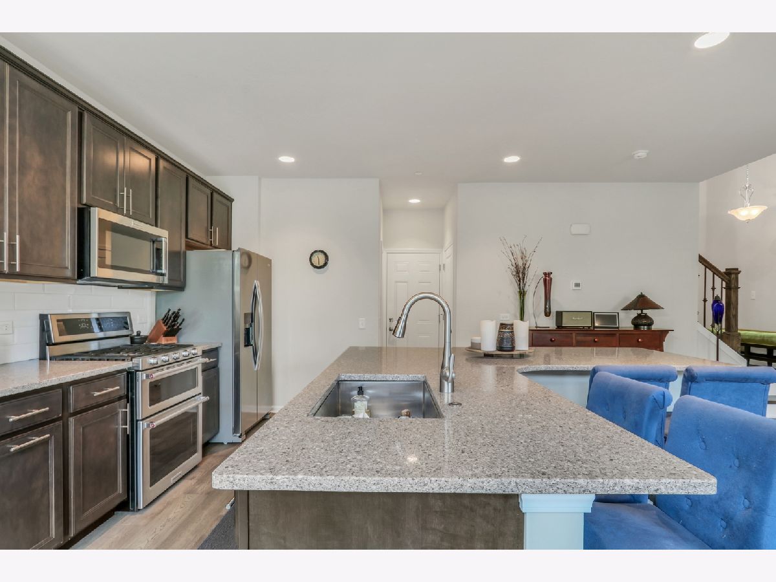

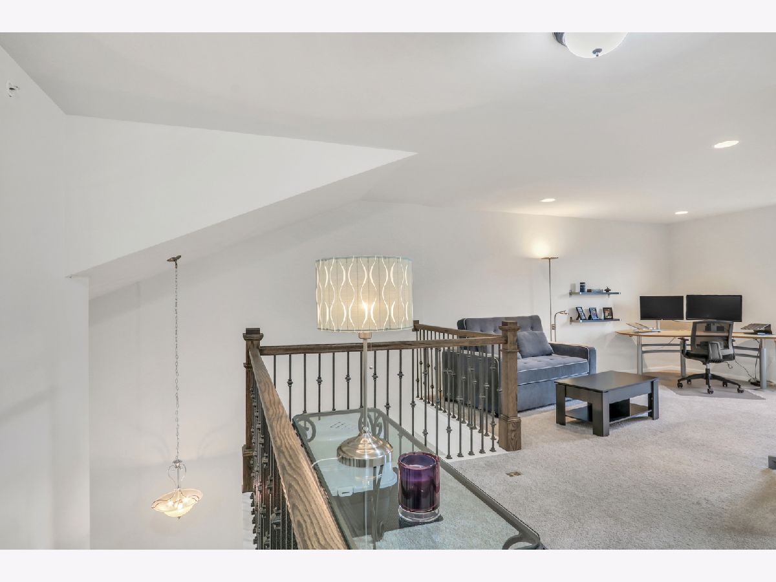








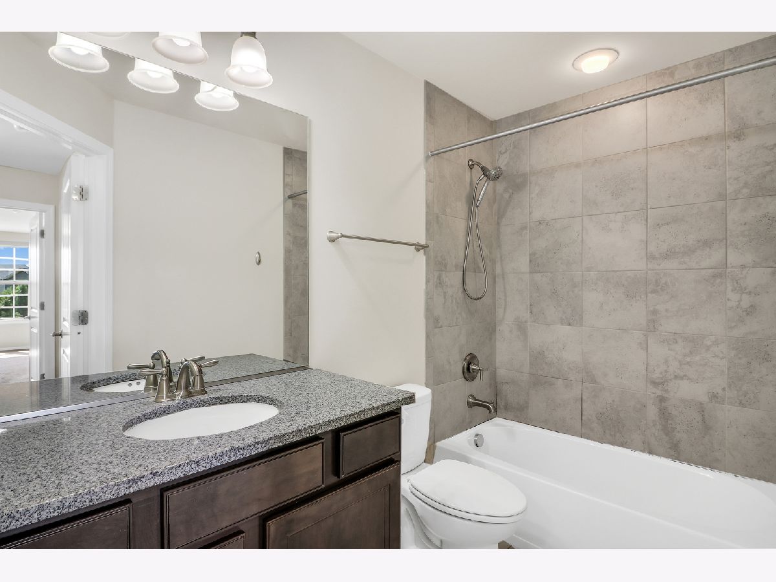







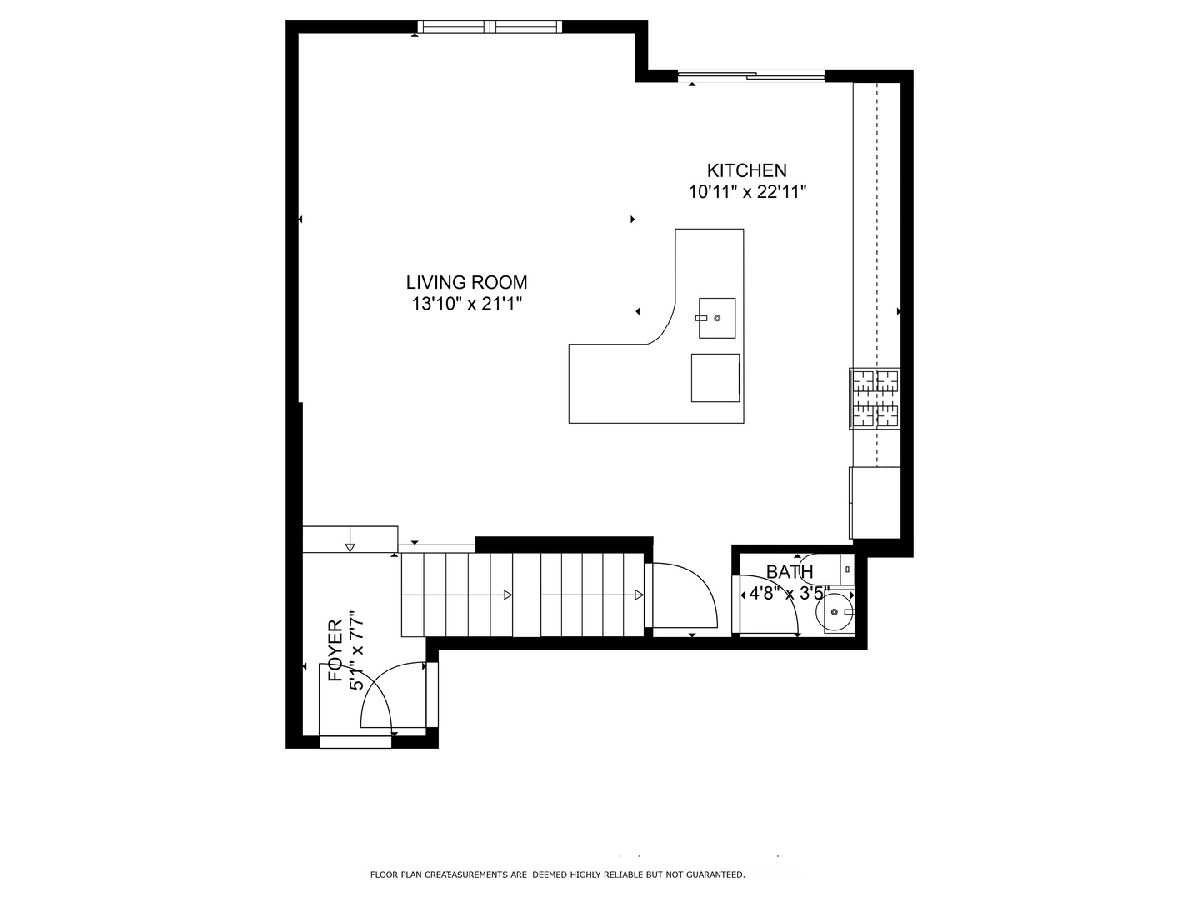

Room Specifics
Total Bedrooms: 3
Bedrooms Above Ground: 3
Bedrooms Below Ground: 0
Dimensions: —
Floor Type: —
Dimensions: —
Floor Type: —
Full Bathrooms: 3
Bathroom Amenities: Double Sink
Bathroom in Basement: 0
Rooms: —
Basement Description: —
Other Specifics
| 2 | |
| — | |
| — | |
| — | |
| — | |
| 26X89 | |
| — | |
| — | |
| — | |
| — | |
| Not in DB | |
| — | |
| — | |
| — | |
| — |
Tax History
| Year | Property Taxes |
|---|---|
| — | $15,770 |
Contact Agent
Nearby Sold Comparables
Contact Agent
Listing Provided By
RE/MAX Plaza



