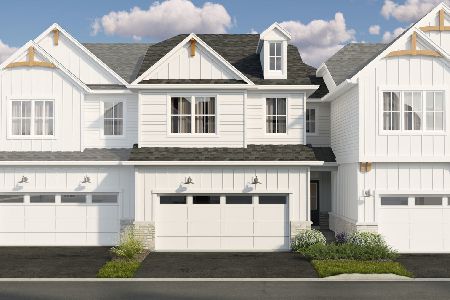257 Belmont Drive, Lincolnshire, Illinois 60069
$450,000
|
Sold
|
|
| Status: | Closed |
| Sqft: | 1,671 |
| Cost/Sqft: | $254 |
| Beds: | 3 |
| Baths: | 3 |
| Year Built: | 2017 |
| Property Taxes: | $11,844 |
| Days On Market: | 1728 |
| Lot Size: | 0,00 |
Description
Luxurious, low-maintenance end-unit townhome located on premium lot with park-like setting in backyard! Best value Chesdin model in sought after gated Camberley Club subdivision. Award winning 103 school district and Stevenson High school. Higher ceilings and hardwood floors throughout! Inviting living room is sun-filled with sliding door access to backyard patio. Gourmet kitchen highlights stainless steel appliances, plentiful cabinet space and cozy eating area/dining room. First-floor master bedroom presents plush carpeting and ensuite with dual vanities, oversized shower, and spacious walk-in closet. Two additional bedrooms, one featuring stunning French doors, sharing a Jack and Jill bathroom grace the second floor. Unfinished basements highlights nine foot ceilings and bathroom rough-in, ready for your personal touch! Luscious backyard opens up to park/playground! Close proximity to Crane's Landing Golf Course, numerous restaurants, shopping, and transportation! There is $1,500 SSA for new development bonds until 2032.
Property Specifics
| Condos/Townhomes | |
| 2 | |
| — | |
| 2017 | |
| Full | |
| — | |
| No | |
| — |
| Lake | |
| Camberley Club | |
| 380 / Monthly | |
| Exterior Maintenance,Lawn Care,Snow Removal | |
| Lake Michigan | |
| Public Sewer | |
| 11076343 | |
| 15224060410000 |
Nearby Schools
| NAME: | DISTRICT: | DISTANCE: | |
|---|---|---|---|
|
Grade School
Laura B Sprague School |
103 | — | |
|
Middle School
Daniel Wright Junior High School |
103 | Not in DB | |
|
High School
Adlai E Stevenson High School |
125 | Not in DB | |
|
Alternate Elementary School
Half Day School |
— | Not in DB | |
Property History
| DATE: | EVENT: | PRICE: | SOURCE: |
|---|---|---|---|
| 1 Jul, 2021 | Sold | $450,000 | MRED MLS |
| 9 May, 2021 | Under contract | $425,000 | MRED MLS |
| 3 May, 2021 | Listed for sale | $425,000 | MRED MLS |
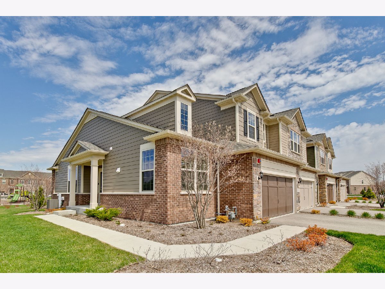
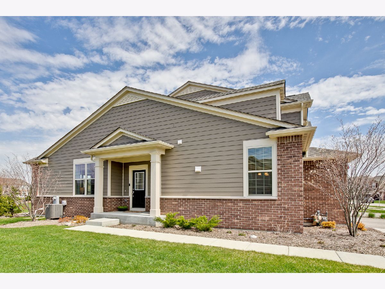
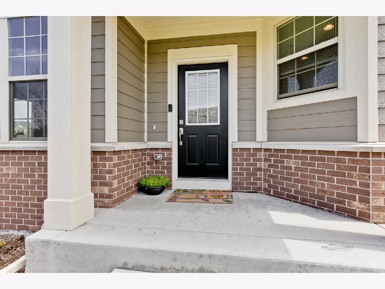
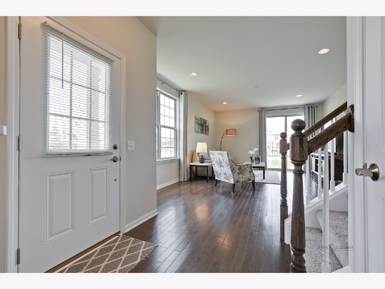
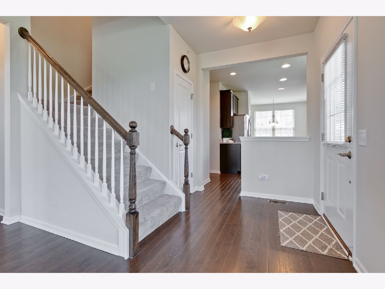
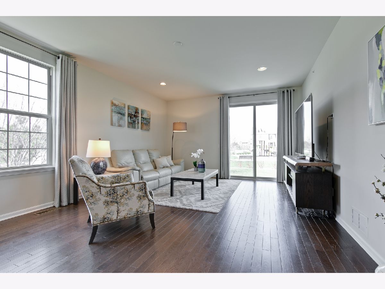
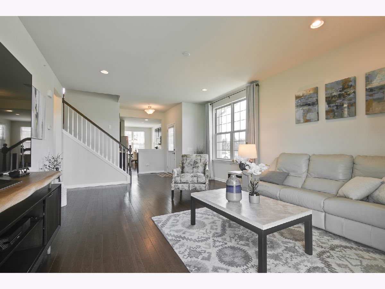
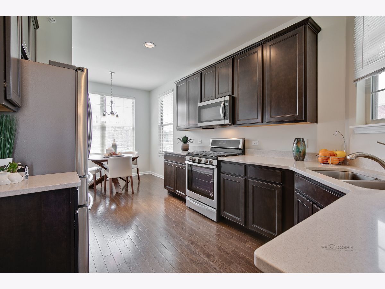
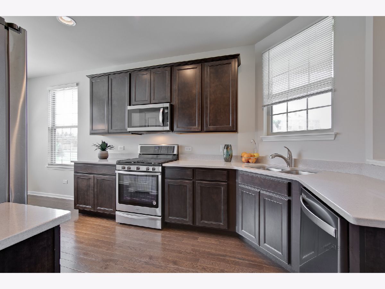
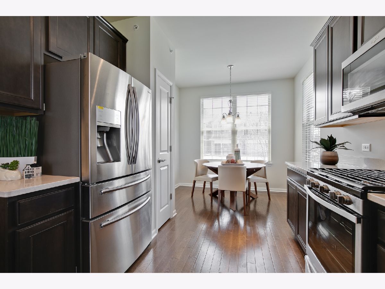
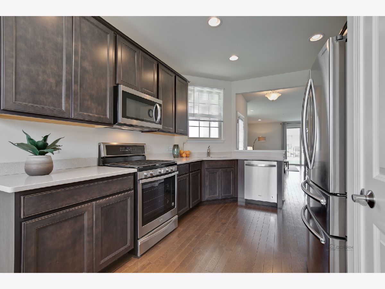
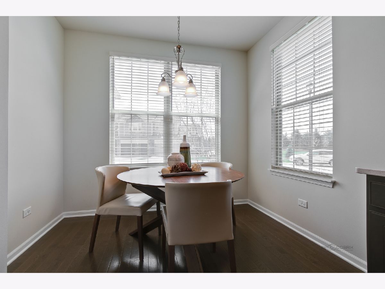
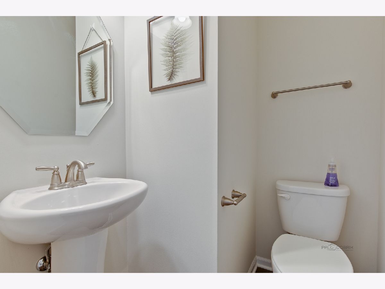
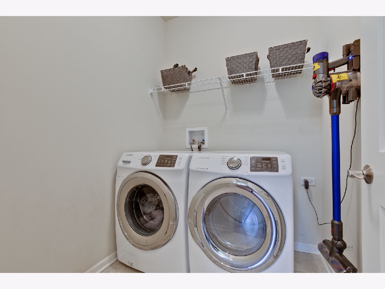
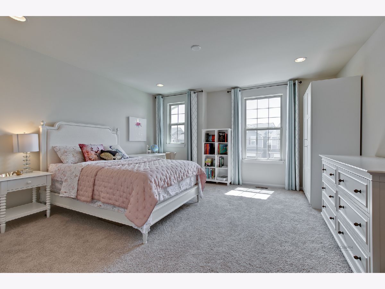
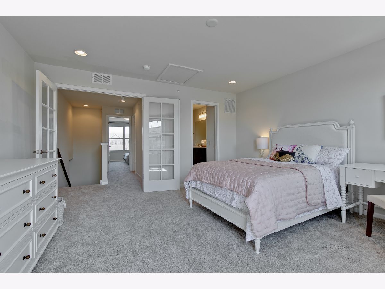
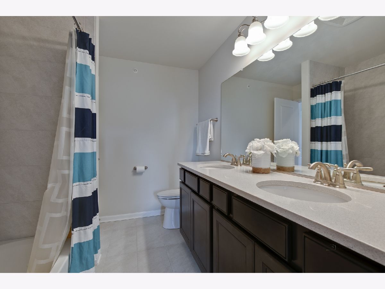
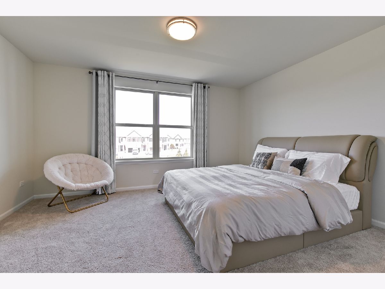
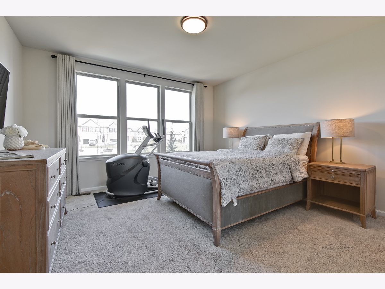
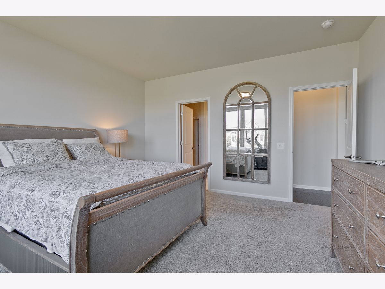
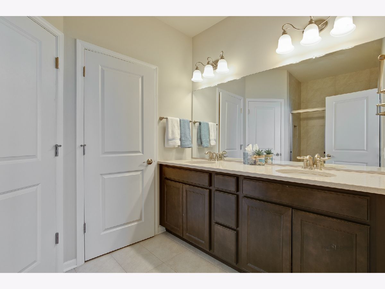
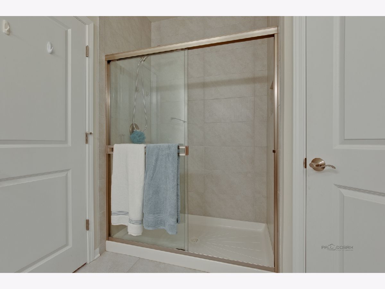
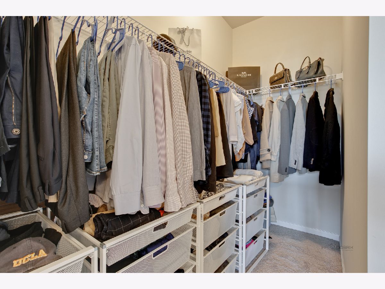
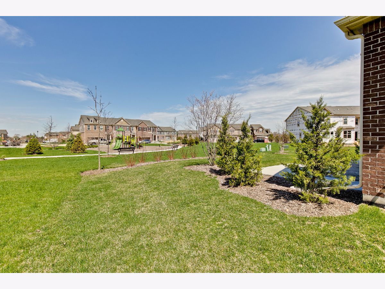
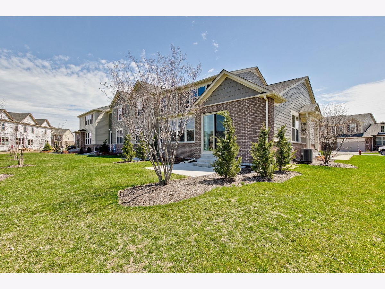
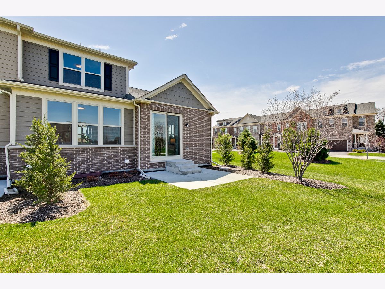
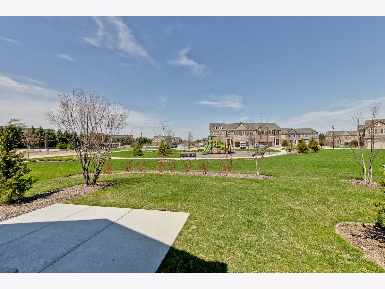
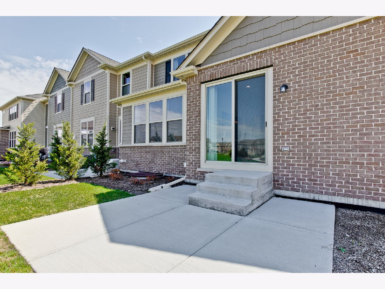
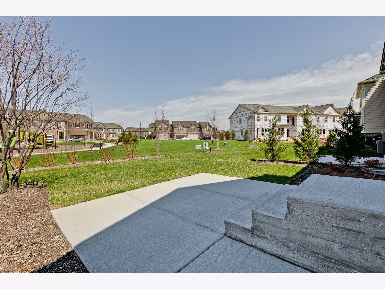
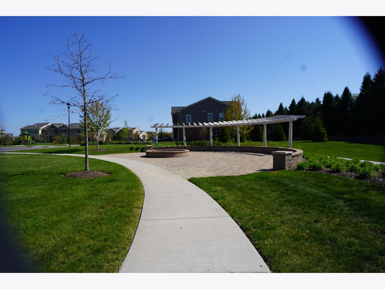
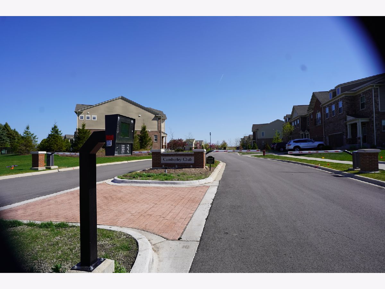
Room Specifics
Total Bedrooms: 3
Bedrooms Above Ground: 3
Bedrooms Below Ground: 0
Dimensions: —
Floor Type: Carpet
Dimensions: —
Floor Type: Carpet
Full Bathrooms: 3
Bathroom Amenities: Double Sink
Bathroom in Basement: 0
Rooms: Foyer
Basement Description: Unfinished,Bathroom Rough-In
Other Specifics
| 2 | |
| — | |
| Asphalt | |
| Patio, Storms/Screens, End Unit | |
| Landscaped,Park Adjacent | |
| 44X96X24X24X76 | |
| — | |
| Full | |
| Hardwood Floors, First Floor Bedroom, First Floor Laundry, First Floor Full Bath, Laundry Hook-Up in Unit, Walk-In Closet(s) | |
| Range, Microwave, Dishwasher, Refrigerator, Washer, Dryer, Disposal, Stainless Steel Appliance(s) | |
| Not in DB | |
| — | |
| — | |
| Park | |
| — |
Tax History
| Year | Property Taxes |
|---|---|
| 2021 | $11,844 |
Contact Agent
Nearby Similar Homes
Nearby Sold Comparables
Contact Agent
Listing Provided By
RE/MAX Top Performers

