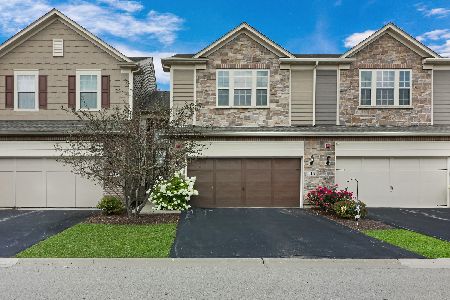253 Belmont Drive, Lincolnshire, Illinois 60069
$405,000
|
Sold
|
|
| Status: | Closed |
| Sqft: | 1,677 |
| Cost/Sqft: | $258 |
| Beds: | 3 |
| Baths: | 3 |
| Year Built: | 2018 |
| Property Taxes: | $13,549 |
| Days On Market: | 1979 |
| Lot Size: | 0,00 |
Description
View our 3D virtual tour! Newer construction on premium lot in gated Camberley Club. Enjoy an open floorplan boasting a great room with 10' ceilings and hardwood floors leading to a contemporary kitchen with and white shaker cabinets with crown moulding, stainless steel appliances, undermount sink and granite counters. Upstairs, the large King-sized master suite is equipped with a walk in closet and stone bath with a double vanity, walk in shower and water closet. A second lofted family room with office nook (previously third bedroom option), guest room & bath, and laundry room complete the second floor. Lovely outdoor patio - perfect for BBQ overlooks greenspace and park. Tall unfinished basement primed for expansion and additional bath. Loads of upgrades and custom window treatments included. First floor powder and two car + garage. Convenient location allows for security and privacy as well as access to everything: shopping, expressways, restaurants and entertainment. Located in award-winning Stevenson HS District.
Property Specifics
| Condos/Townhomes | |
| 2 | |
| — | |
| 2018 | |
| Full | |
| SPENCER | |
| No | |
| — |
| Lake | |
| — | |
| 383 / Monthly | |
| Insurance,Exterior Maintenance,Lawn Care,Scavenger,Snow Removal | |
| Lake Michigan | |
| Public Sewer | |
| 10780246 | |
| 15224060430000 |
Property History
| DATE: | EVENT: | PRICE: | SOURCE: |
|---|---|---|---|
| 25 Sep, 2020 | Sold | $405,000 | MRED MLS |
| 12 Aug, 2020 | Under contract | $433,000 | MRED MLS |
| 13 Jul, 2020 | Listed for sale | $433,000 | MRED MLS |
| 26 Mar, 2025 | Sold | $585,000 | MRED MLS |
| 2 Feb, 2025 | Under contract | $585,000 | MRED MLS |
| 17 Jan, 2025 | Listed for sale | $585,000 | MRED MLS |
















Room Specifics
Total Bedrooms: 3
Bedrooms Above Ground: 3
Bedrooms Below Ground: 0
Dimensions: —
Floor Type: Carpet
Dimensions: —
Floor Type: Carpet
Full Bathrooms: 3
Bathroom Amenities: Double Sink,European Shower,No Tub
Bathroom in Basement: 0
Rooms: Foyer,Sitting Room
Basement Description: Unfinished
Other Specifics
| 2 | |
| Concrete Perimeter | |
| Asphalt | |
| Patio, Storms/Screens | |
| Landscaped,Park Adjacent | |
| 60 X 120 | |
| — | |
| Full | |
| Vaulted/Cathedral Ceilings, Hardwood Floors, Second Floor Laundry, First Floor Full Bath | |
| Range, Microwave, Dishwasher, Refrigerator, Washer, Dryer, Disposal | |
| Not in DB | |
| — | |
| — | |
| Park | |
| — |
Tax History
| Year | Property Taxes |
|---|---|
| 2020 | $13,549 |
| 2025 | $14,667 |
Contact Agent
Nearby Similar Homes
Nearby Sold Comparables
Contact Agent
Listing Provided By
Dream Town Realty










