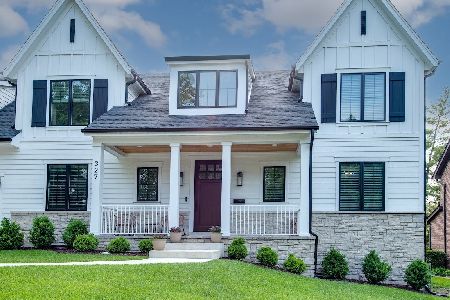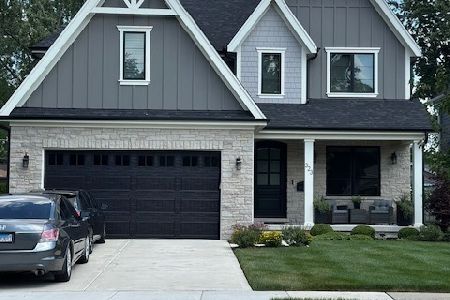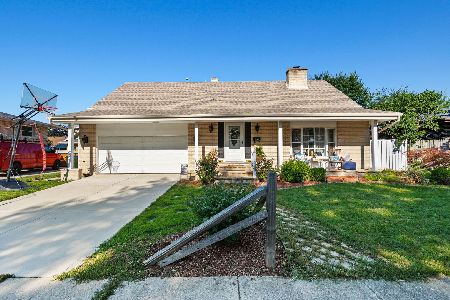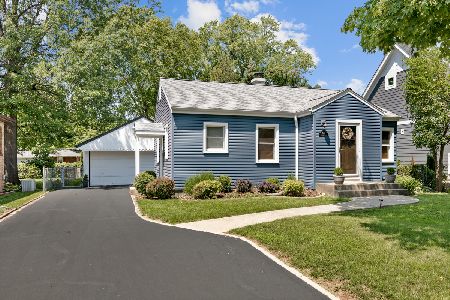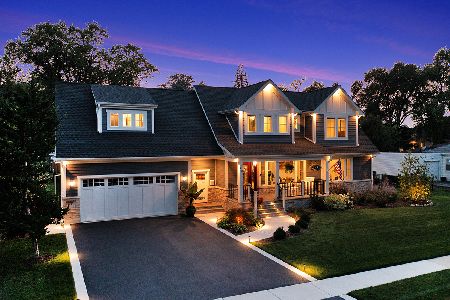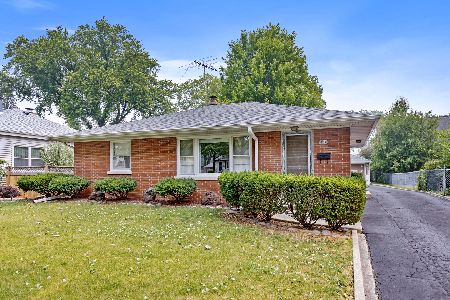418 Bonnie Brae Avenue, Itasca, Illinois 60143
$350,000
|
Sold
|
|
| Status: | Closed |
| Sqft: | 804 |
| Cost/Sqft: | $454 |
| Beds: | 2 |
| Baths: | 2 |
| Year Built: | 1952 |
| Property Taxes: | $5,461 |
| Days On Market: | 71 |
| Lot Size: | 0,18 |
Description
A Hidden Gem in the Heart of Itasca. Welcome home to this beautifully maintained residence tucked away on a peaceful, tree-lined street in highly sought-after DuPage County. Offering the perfect balance of timeless charm and modern updates, this home is designed for both comfort and convenience. Step inside to a sun-filled living room with gleaming hardwood floors, a flowing layout ideal for gatherings, and a welcoming vibe that feels instantly like home. The updated kitchen is a chef's delight with sleek countertops, stainless steel appliances, and abundant cabinetry. Each bedroom is cozy and inviting, while the renovated bathrooms bring a spa-inspired touch to your daily routine. The finished basement adds even more living space-perfect for a family room, home office, or workout area. Outdoors, the lush backyard with private patio and mature landscaping creates an entertainer's haven and a relaxing retreat. Perfectly located near award-winning schools, Metra, expressways, parks, and charming downtown Itasca, this home offers the best of suburban living with unmatched accessibility. With the price reduced for a quick sale, now is the time to make 418 Bonnie Brae your own. Don't miss this rare opportunity-schedule your private showing today! Purchase this property and receive up to $15,000.00 FREE grant money!!!
Property Specifics
| Single Family | |
| — | |
| — | |
| 1952 | |
| — | |
| — | |
| No | |
| 0.18 |
| — | |
| — | |
| 0 / Not Applicable | |
| — | |
| — | |
| — | |
| 12470269 | |
| 0308420016 |
Nearby Schools
| NAME: | DISTRICT: | DISTANCE: | |
|---|---|---|---|
|
Grade School
Raymond Benson Primary School |
10 | — | |
|
Middle School
F E Peacock Middle School |
10 | Not in DB | |
|
High School
Lake Park High School |
108 | Not in DB | |
Property History
| DATE: | EVENT: | PRICE: | SOURCE: |
|---|---|---|---|
| 21 Jul, 2014 | Sold | $170,450 | MRED MLS |
| 5 Jun, 2014 | Under contract | $165,600 | MRED MLS |
| — | Last price change | $170,980 | MRED MLS |
| 4 Mar, 2014 | Listed for sale | $170,980 | MRED MLS |
| 29 Aug, 2023 | Sold | $335,000 | MRED MLS |
| 31 Jul, 2023 | Under contract | $329,900 | MRED MLS |
| — | Last price change | $344,500 | MRED MLS |
| 12 Jul, 2023 | Listed for sale | $344,500 | MRED MLS |
| 21 Nov, 2025 | Sold | $350,000 | MRED MLS |
| 30 Sep, 2025 | Under contract | $364,900 | MRED MLS |
| 12 Sep, 2025 | Listed for sale | $364,900 | MRED MLS |
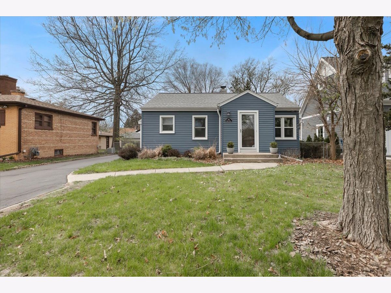
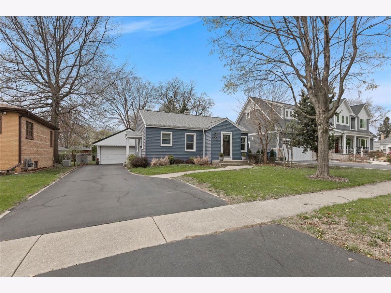
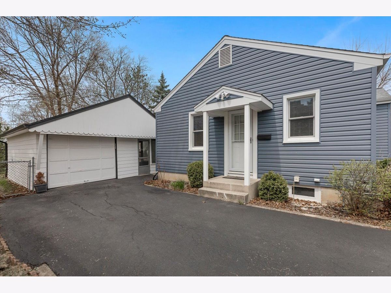
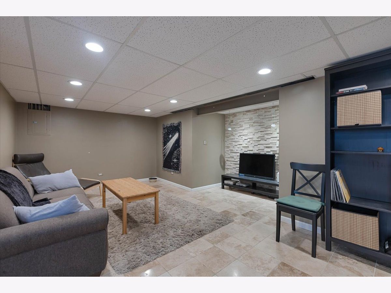
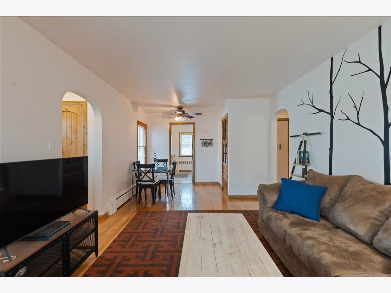
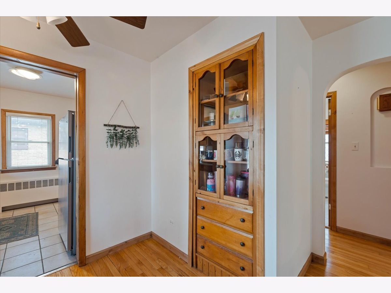
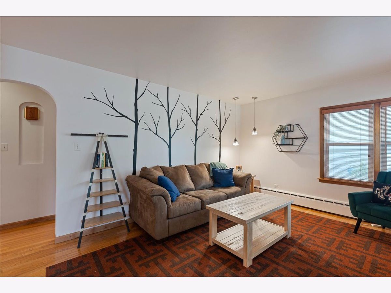
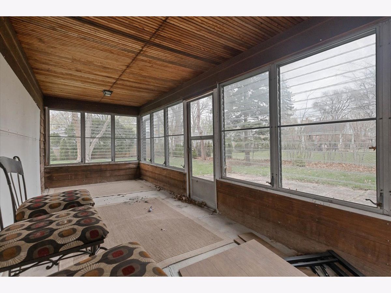
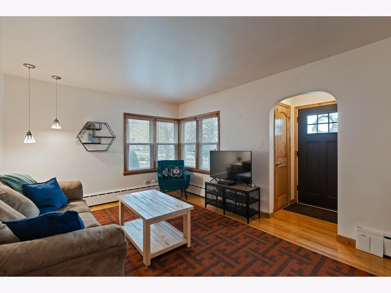
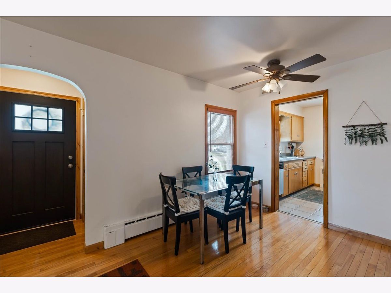
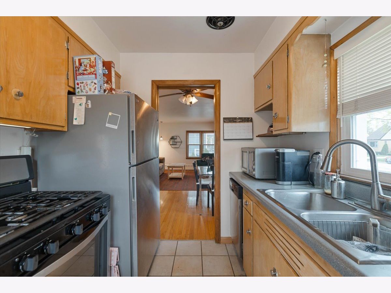
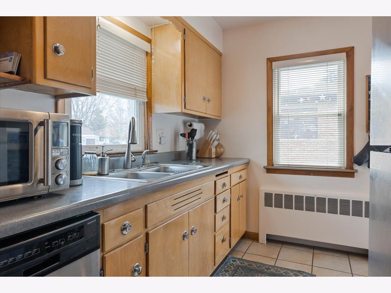
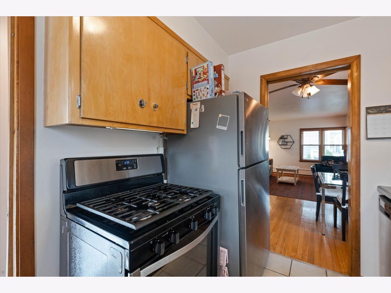
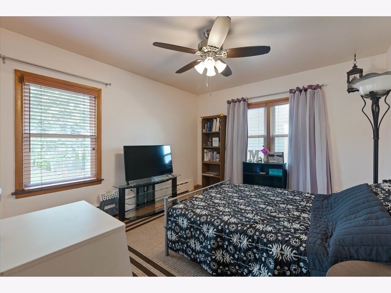
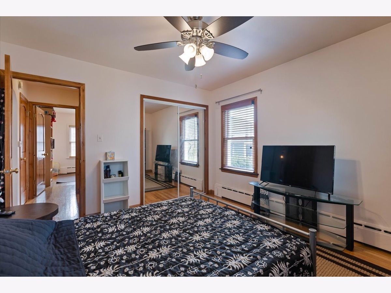
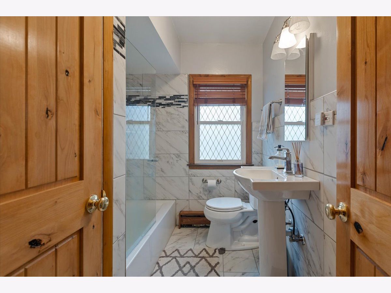
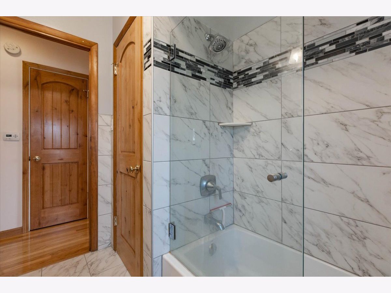
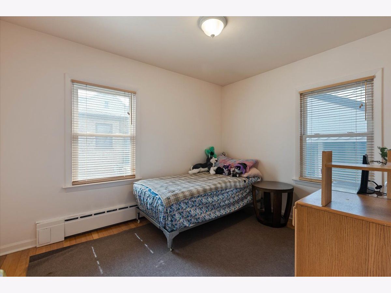
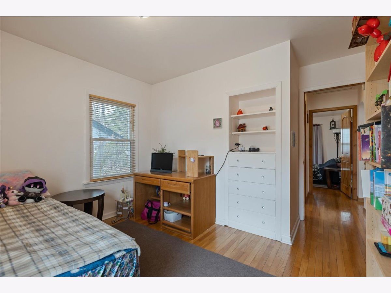
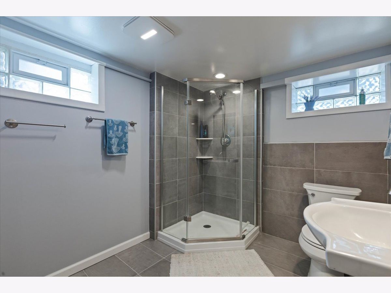
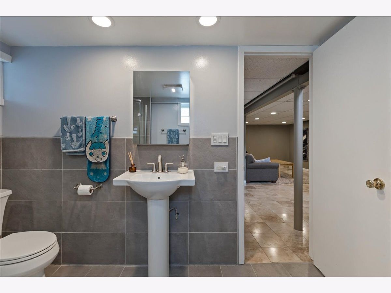
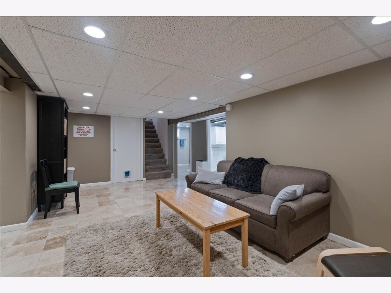
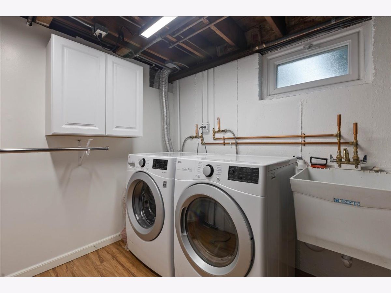
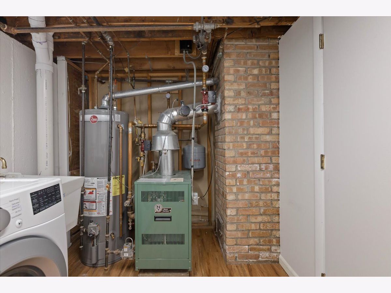
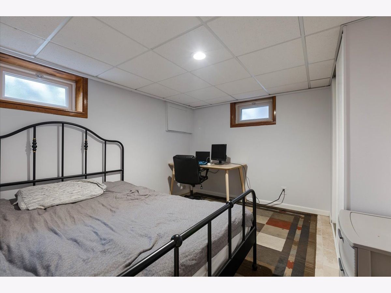
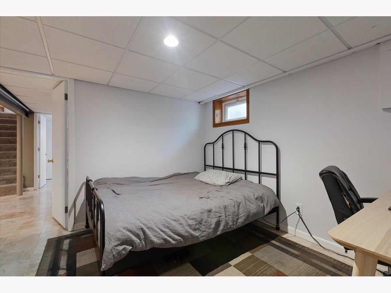
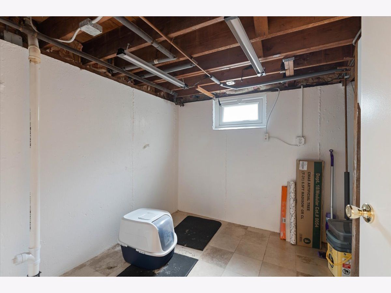
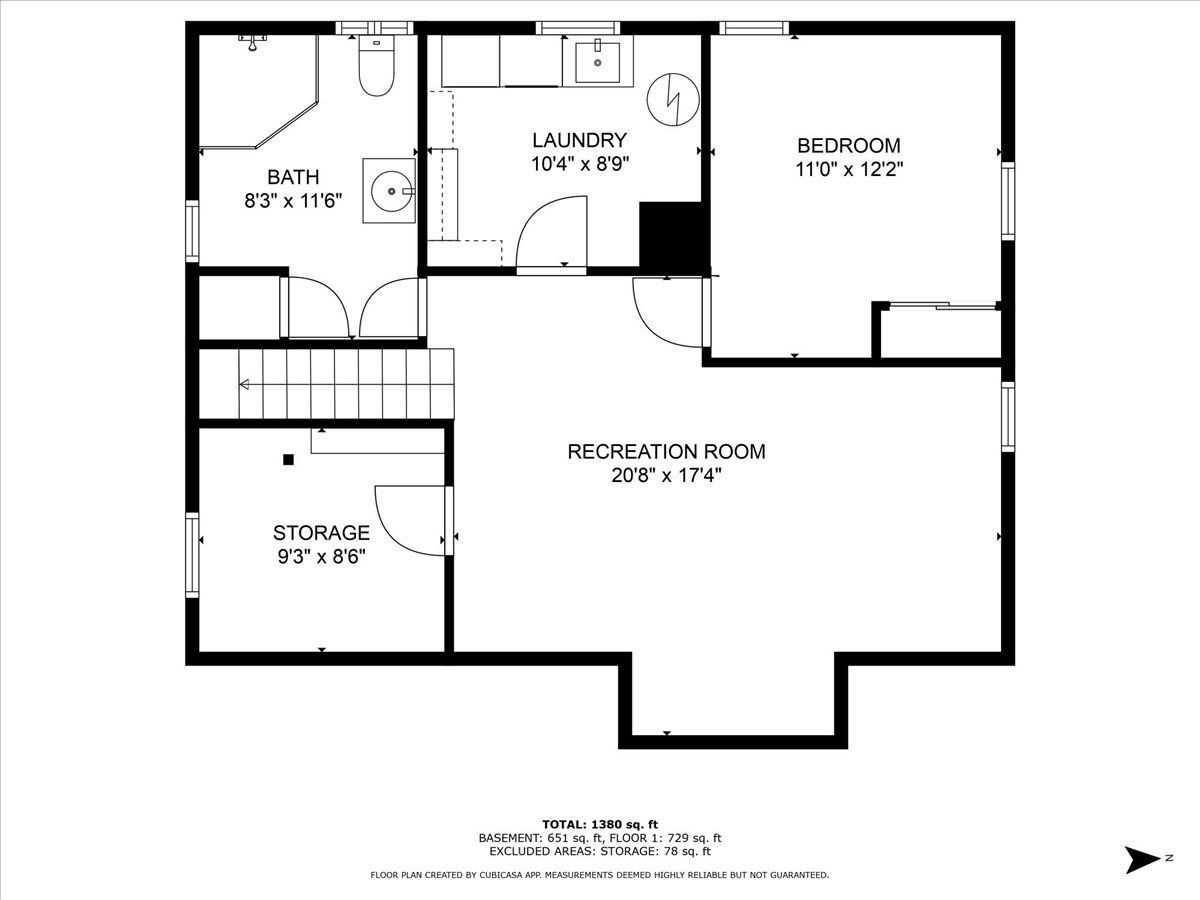
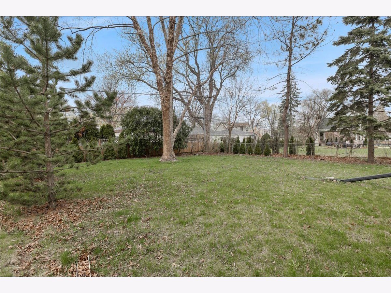
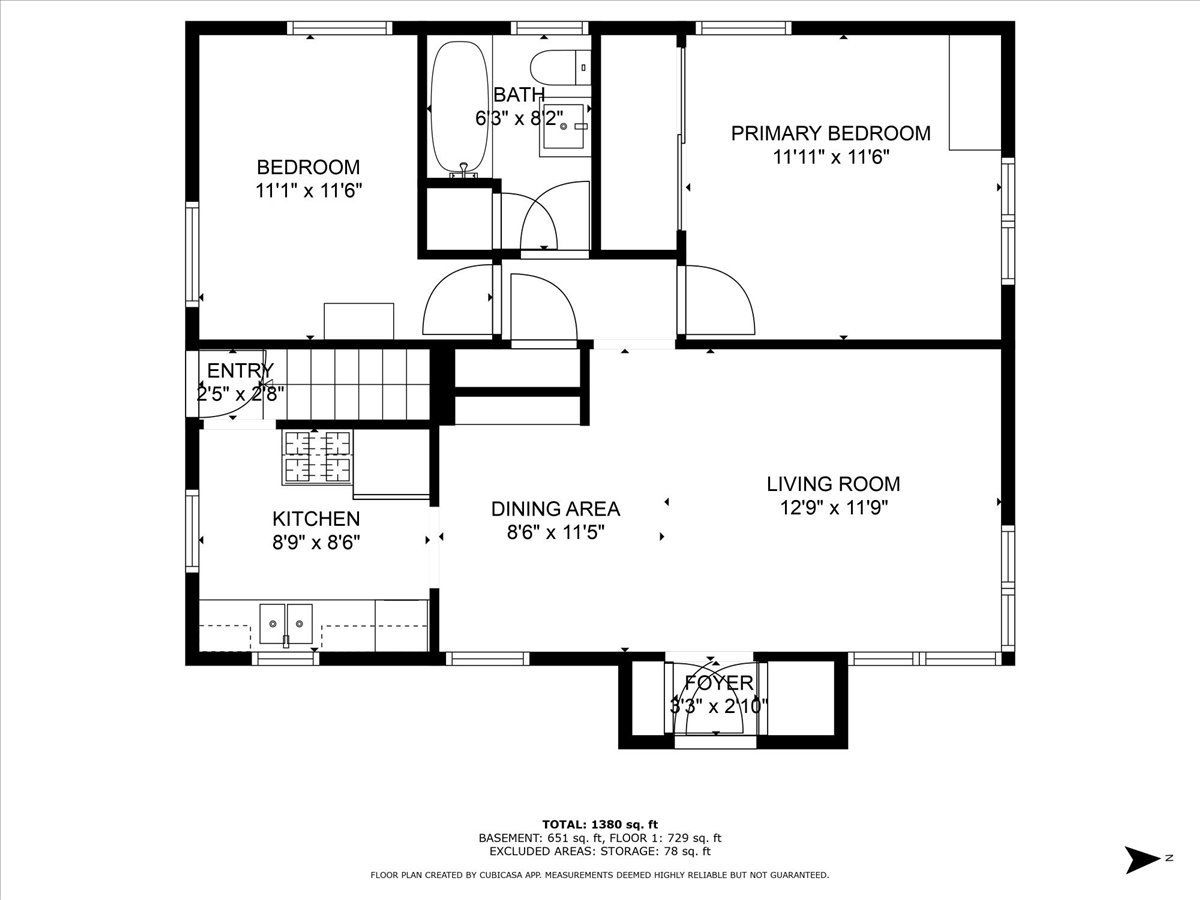
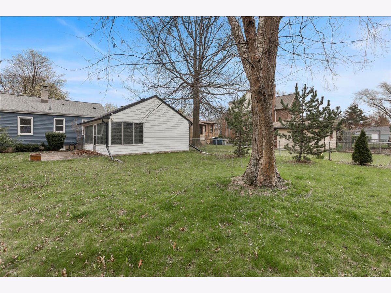
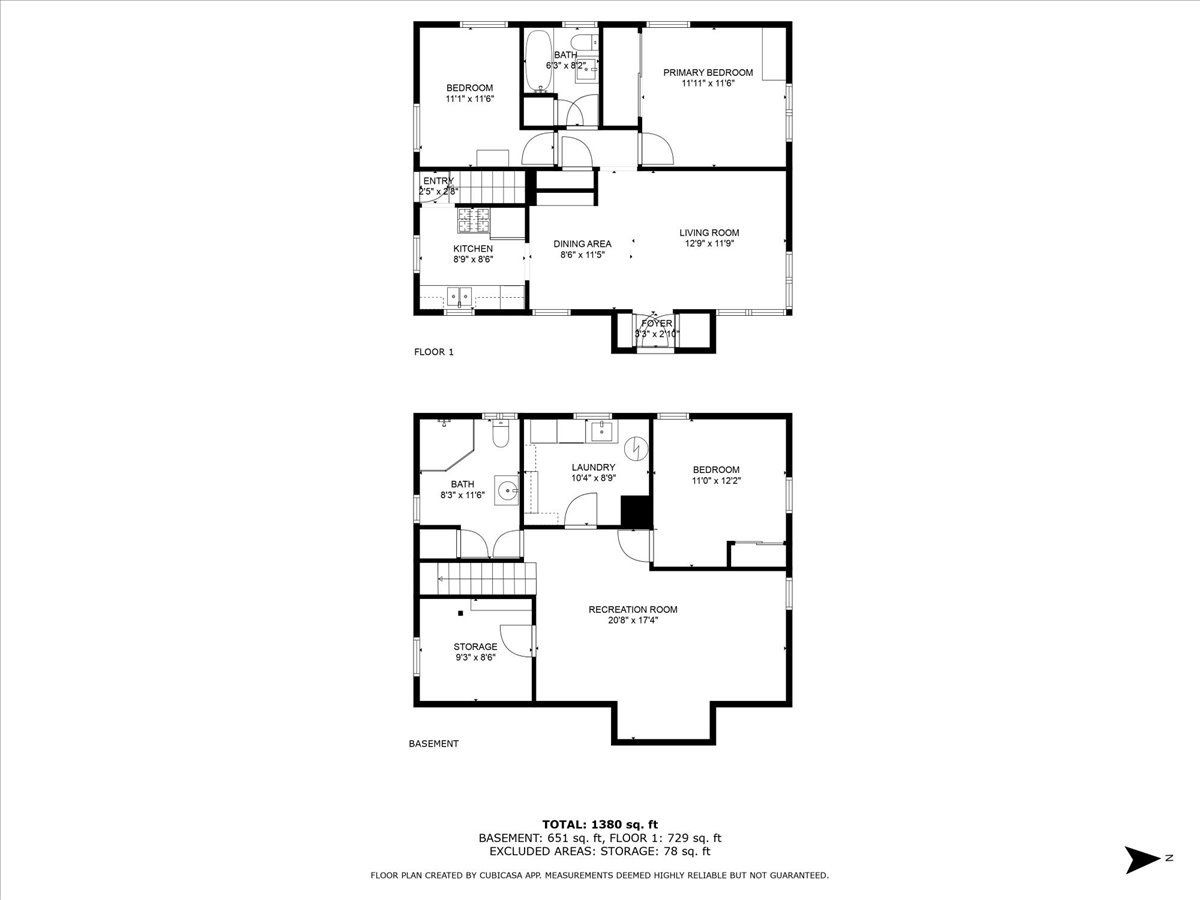
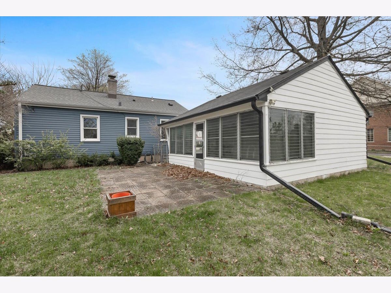
Room Specifics
Total Bedrooms: 3
Bedrooms Above Ground: 2
Bedrooms Below Ground: 1
Dimensions: —
Floor Type: —
Dimensions: —
Floor Type: —
Full Bathrooms: 2
Bathroom Amenities: —
Bathroom in Basement: 1
Rooms: —
Basement Description: —
Other Specifics
| 1 | |
| — | |
| — | |
| — | |
| — | |
| 55.5X139.2 | |
| — | |
| — | |
| — | |
| — | |
| Not in DB | |
| — | |
| — | |
| — | |
| — |
Tax History
| Year | Property Taxes |
|---|---|
| 2014 | $4,615 |
| 2023 | $5,041 |
| 2025 | $5,461 |
Contact Agent
Nearby Similar Homes
Nearby Sold Comparables
Contact Agent
Listing Provided By
EXIT Strategy Realty

