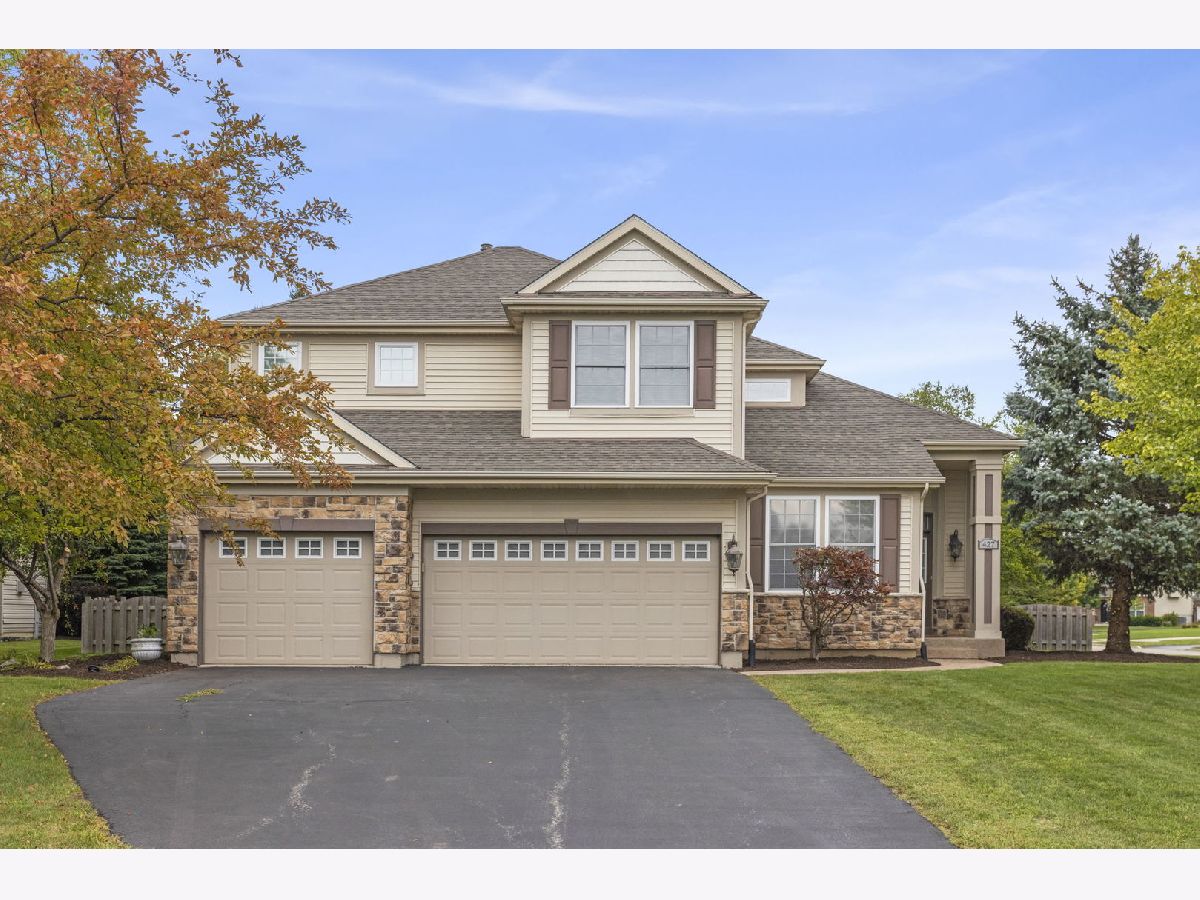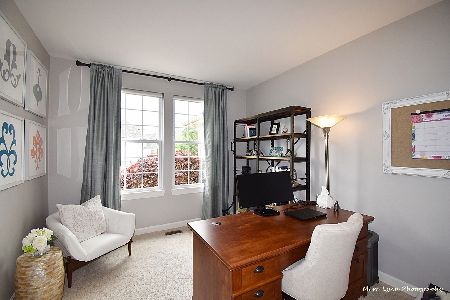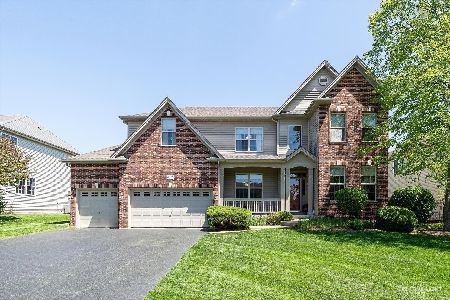427 Glover Drive, North Aurora, Illinois 60542
$499,900
|
For Sale
|
|
| Status: | Contingent |
| Sqft: | 3,135 |
| Cost/Sqft: | $159 |
| Beds: | 4 |
| Baths: | 3 |
| Year Built: | 2005 |
| Property Taxes: | $9,673 |
| Days On Market: | 7 |
| Lot Size: | 0,37 |
Description
Step inside this incredible home and you'll feel the difference right away, it's truly something special. From the soaring two-story entryway to the rich, wide-plank hardwood floors flowing throughout both levels, this residence blends timeless elegance with modern updates that today's buyers love. The main level showcases an impressive open layout, filled with natural sunlight thanks to oversized windows and thoughtfully designed spaces. At the front of the home, a private double-door office makes working from home a dream, while the formal living and dining rooms feature volume ceilings and designer lighting, ideal for hosting gatherings or enjoying quiet moments in style. The heart of the home is the spacious, gourmet kitchen, featuring upgraded maple cabinetry, Corian countertops, stainless steel appliances, and a large center island, perfect for prep or casual dining. There's also a generous breakfast area that opens into the cozy family room, anchored by a classic gas fireplace for year-round comfort. A well-planned mud/laundry room with exterior access adds functionality and convenience, rounding out the first floor. Upstairs, the luxurious primary suite is a true retreat, offering plenty of space to unwind with a private sitting area, dual walk-in closets, and a spa inspired bathroom with double vanities, a separate shower, and a jetted soaking tub. Three additional bedrooms, a full bath, and a flexible loft space provide plenty of room for everyone, whether it's homework, hobbies, or a reading nook. Throughout the home, you'll notice elevated details like bullnose corners, art niches, and custom angles that give the home character and dimension. The full unfinished basement is already rough-in for a bathroom, ready for your future expansion plans. Outside, enjoy the privacy of a premium corner lot with mature trees and a fully fenced yard. Entertain with ease on the stamped concrete patio under the custom pergola, or stroll the nearby walking paths, parks, and scenic pond. Key mechanicals are updated, including a new furnace in 2022, new fence in 2021, and fresh interior paint that gives the entire home a refreshed feel. If you're looking for a home that blends quality, comfort, and curb appeal , this one checks all the boxes. Welcome Home!
Property Specifics
| Single Family | |
| — | |
| — | |
| 2005 | |
| — | |
| — | |
| No | |
| 0.37 |
| Kane | |
| The Reserves | |
| 45 / Quarterly | |
| — | |
| — | |
| — | |
| 12463697 | |
| 1136473009 |
Nearby Schools
| NAME: | DISTRICT: | DISTANCE: | |
|---|---|---|---|
|
Grade School
Fearn Elementary School |
129 | — | |
|
Middle School
Herget Middle School |
129 | Not in DB | |
|
High School
West Aurora High School |
129 | Not in DB | |
Property History
| DATE: | EVENT: | PRICE: | SOURCE: |
|---|---|---|---|
| 2 Aug, 2021 | Sold | $450,000 | MRED MLS |
| 24 Jun, 2021 | Under contract | $450,000 | MRED MLS |
| 10 Jun, 2021 | Listed for sale | $450,000 | MRED MLS |
| 28 Jul, 2023 | Sold | $500,000 | MRED MLS |
| 23 Jun, 2023 | Under contract | $525,000 | MRED MLS |
| 14 Jun, 2023 | Listed for sale | $525,000 | MRED MLS |
| 8 Sep, 2025 | Under contract | $499,900 | MRED MLS |
| 4 Sep, 2025 | Listed for sale | $499,900 | MRED MLS |































Room Specifics
Total Bedrooms: 4
Bedrooms Above Ground: 4
Bedrooms Below Ground: 0
Dimensions: —
Floor Type: —
Dimensions: —
Floor Type: —
Dimensions: —
Floor Type: —
Full Bathrooms: 3
Bathroom Amenities: —
Bathroom in Basement: 0
Rooms: —
Basement Description: —
Other Specifics
| 3 | |
| — | |
| — | |
| — | |
| — | |
| 95X172 | |
| — | |
| — | |
| — | |
| — | |
| Not in DB | |
| — | |
| — | |
| — | |
| — |
Tax History
| Year | Property Taxes |
|---|---|
| 2021 | $9,031 |
| 2023 | $9,068 |
| 2025 | $9,673 |
Contact Agent
Nearby Similar Homes
Nearby Sold Comparables
Contact Agent
Listing Provided By
Coldwell Banker Real Estate Group









