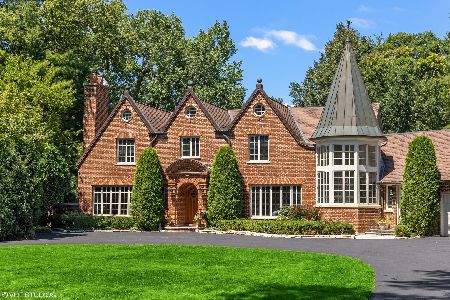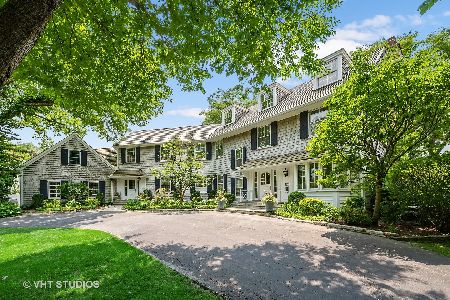47 Indian Hill Road, Winnetka, Illinois 60093
$4,500,000
|
Sold
|
|
| Status: | Closed |
| Sqft: | 12,200 |
| Cost/Sqft: | $393 |
| Beds: | 6 |
| Baths: | 8 |
| Year Built: | 2016 |
| Property Taxes: | $50,761 |
| Days On Market: | 1757 |
| Lot Size: | 1,30 |
Description
Magnificent Winnetka estate featured in Sheridan Road Magazine and the Rush Hospital's coveted 2018 Cooks' Tour. Set upon an expansive 1.3-acre lot, this incredible home offers views of Indian Hill Club's 4th green. Completed in 2016, this 12,200 square foot luxurious home seamlessly blends timeless architecture with a transitional design that features the most current amenities and technology. An optimal floor plan, refined elegance, exquisite finishes, and superior craftsmanship will excite the most discriminating buyer. Featuring 6 bedrooms, 6.2 baths, 5 fireplaces, 10+' ceilings on the first level, spectacular gourmet kitchen with premium appliances including Sub-Zero refrigerators/freezers, luxury Wolf range, Miele coffee center and heated floors. The large private office with access to the rear terraces features a sitting area, remote fireplace, wet bar with Sub-Zero refrigeration, and built ins - perfect for working from home. The private master wing provides a relaxing retreat with steam shower, 2 large walk-in closets, sitting area with remote fireplace, and an art walkway with Juliet balcony. Spectacular finished lower level includes an entertainment or rec room with fireplace and striking 1,200 bottle refrigerated wine cellar, full wet bar area with backlit quartz counter, microwave, Bosch dishwasher, Sub-Zero refrigeration, fully equipped theater with Dolby Atmos sound, soundproofing, custom lighting and leather reclining chairs. Incredible spacious finished third floor with kid/teen play area and guest suite. 4.5 car heated garage with epoxy floors and ample built in storage. Incorporating Smart home technology, a backup generator, copper gutters, spray foam insulation, LED lighting and endless latest features. This home's huge backyard is secluded by mature trees and large area for entertaining or relaxing while surrounded by extensive professional landscaping and lighting. Endless expansion possibilities include build out of pool, sport court, more garages, or a large gym addition. Seller will consider selling home furnished. There is nothing like this opportunity in Winnetka.
Property Specifics
| Single Family | |
| — | |
| Colonial | |
| 2016 | |
| Partial | |
| — | |
| No | |
| 1.3 |
| Cook | |
| — | |
| — / Not Applicable | |
| None | |
| Lake Michigan | |
| Public Sewer | |
| 11034251 | |
| 05292010120000 |
Nearby Schools
| NAME: | DISTRICT: | DISTANCE: | |
|---|---|---|---|
|
Grade School
Avoca West Elementary School |
37 | — | |
|
Middle School
Marie Murphy School |
37 | Not in DB | |
|
High School
New Trier Twp H.s. Northfield/wi |
203 | Not in DB | |
Property History
| DATE: | EVENT: | PRICE: | SOURCE: |
|---|---|---|---|
| 19 Dec, 2007 | Sold | $2,100,000 | MRED MLS |
| 21 Aug, 2007 | Under contract | $2,390,000 | MRED MLS |
| — | Last price change | $2,575,000 | MRED MLS |
| 1 Feb, 2007 | Listed for sale | $2,850,000 | MRED MLS |
| 21 Jun, 2021 | Sold | $4,500,000 | MRED MLS |
| 19 Apr, 2021 | Under contract | $4,795,000 | MRED MLS |
| 26 Mar, 2021 | Listed for sale | $4,795,000 | MRED MLS |
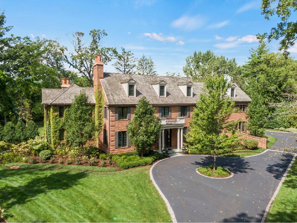
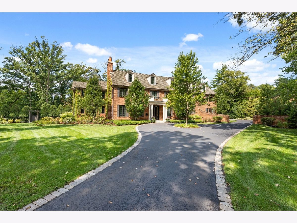
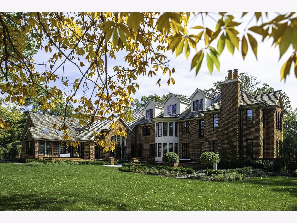
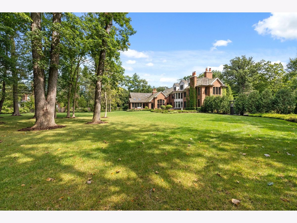
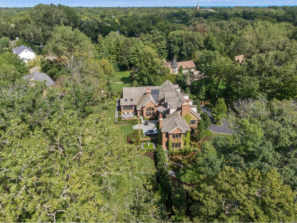
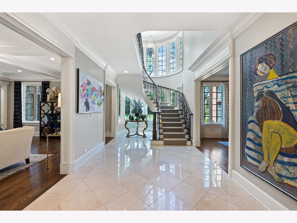
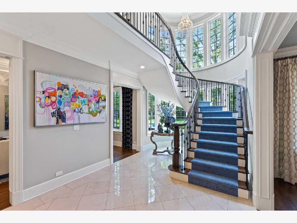
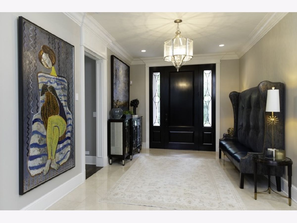
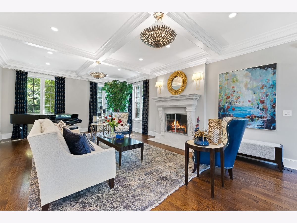
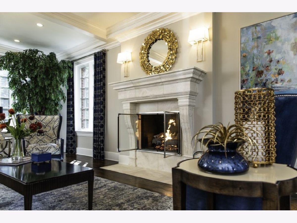
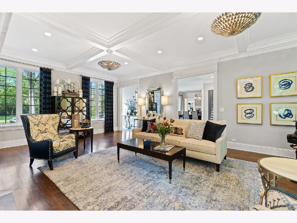
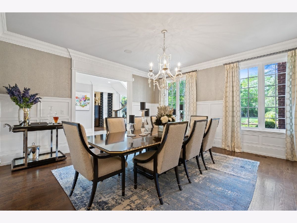
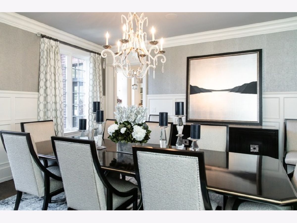
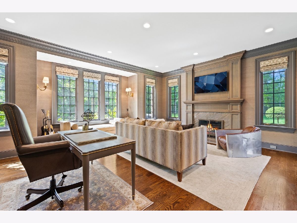
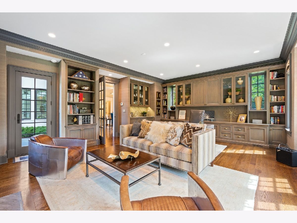
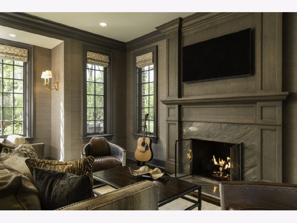
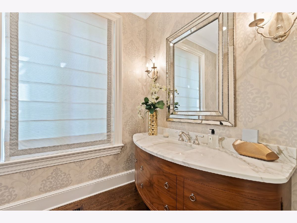
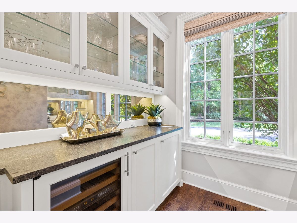
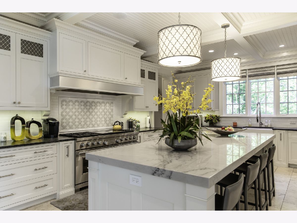
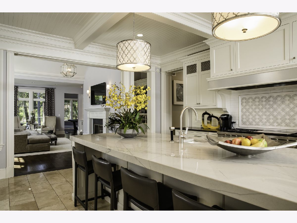
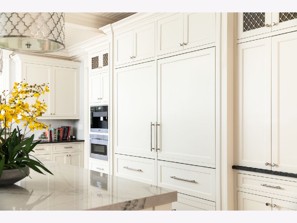
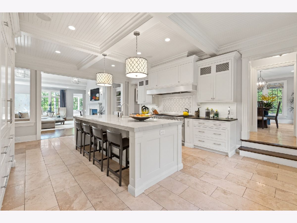
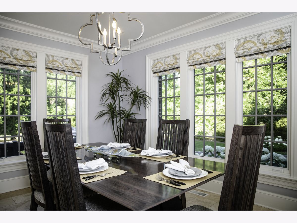
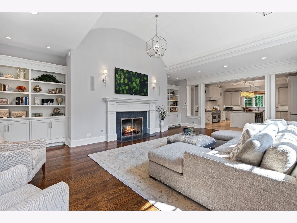
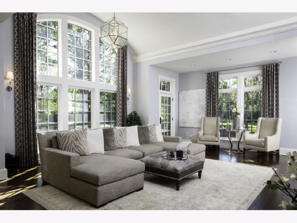
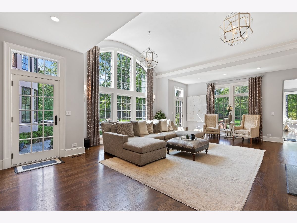
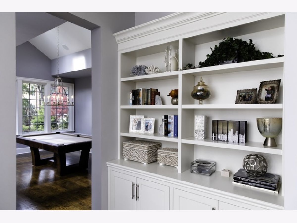
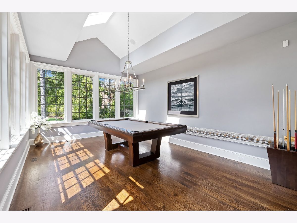
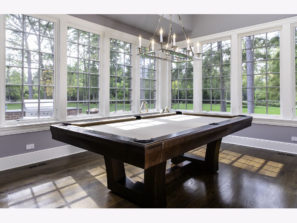
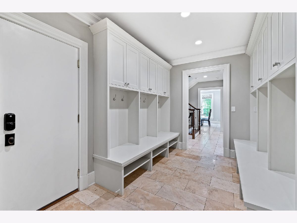
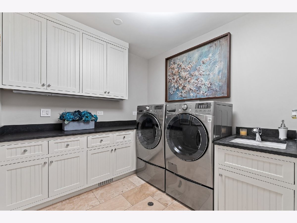
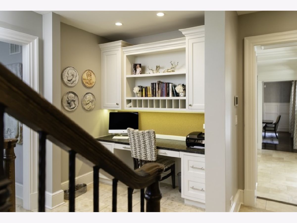
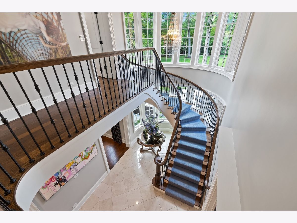
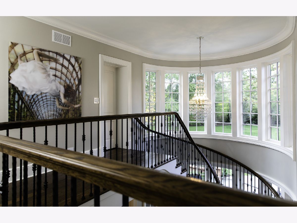
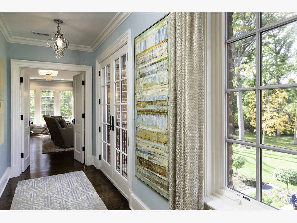
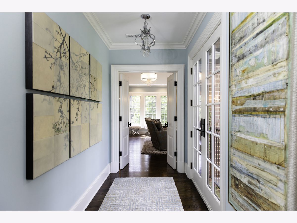
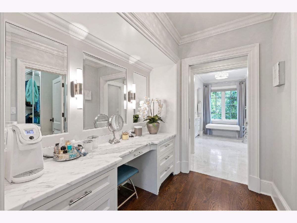
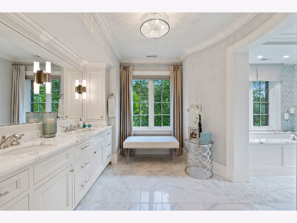
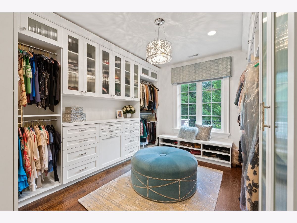
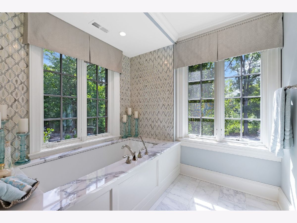
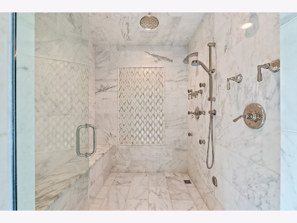
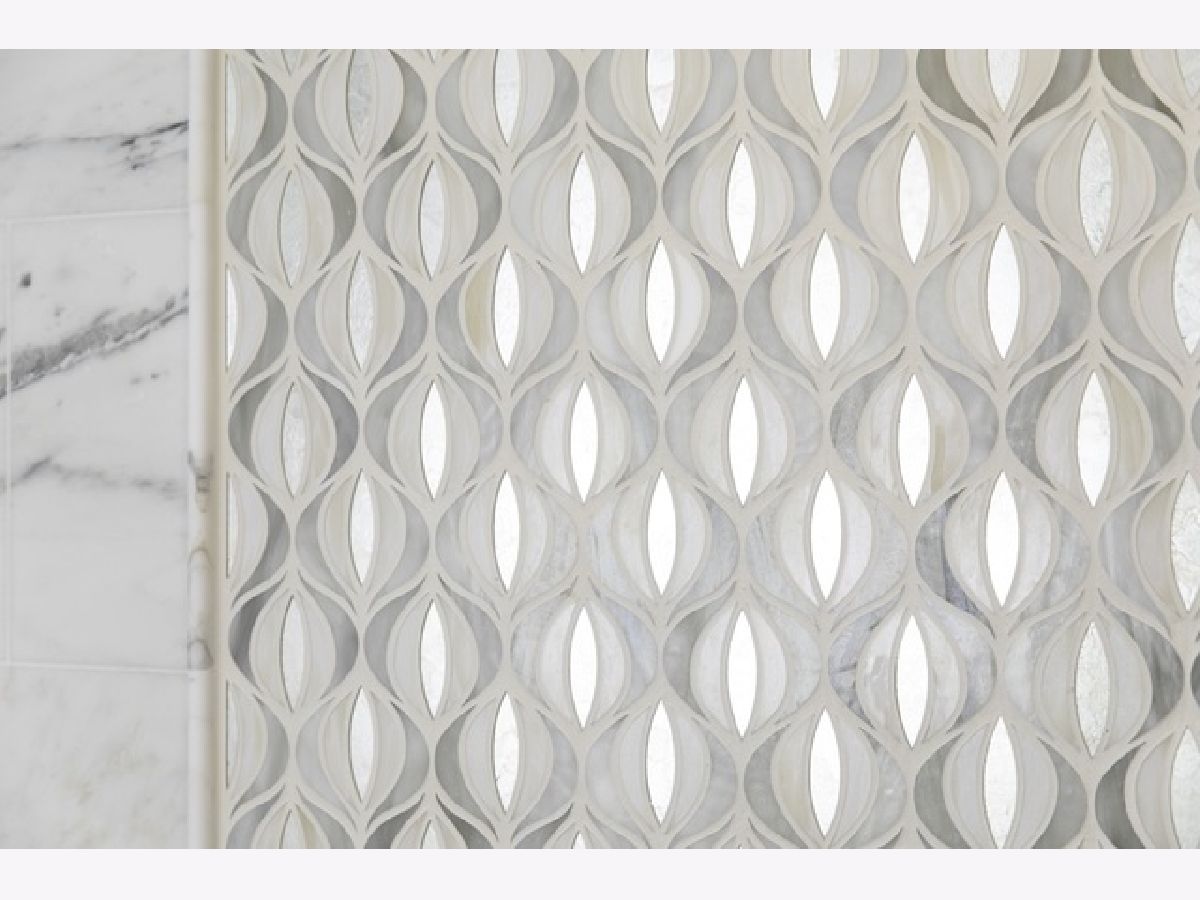
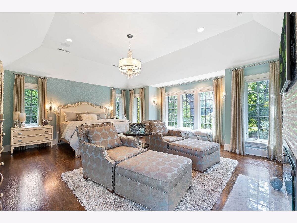
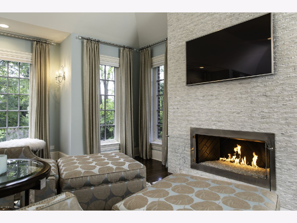
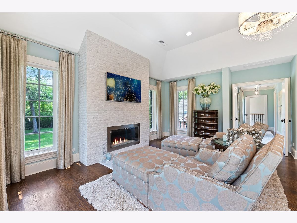
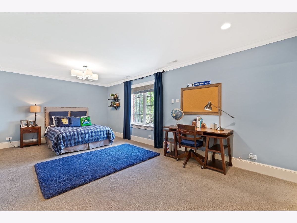
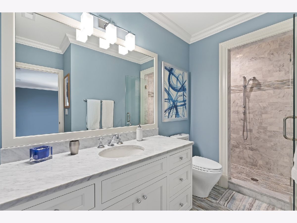
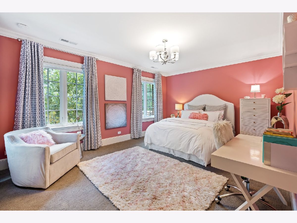
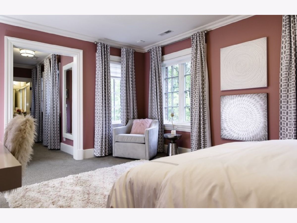
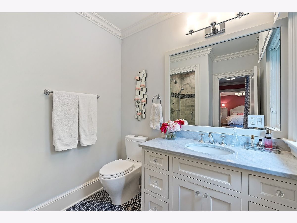
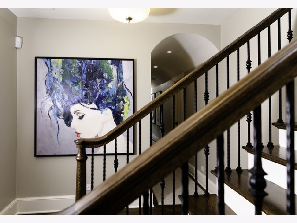
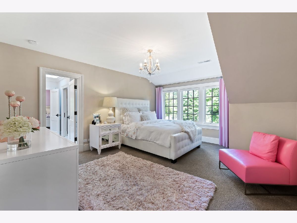
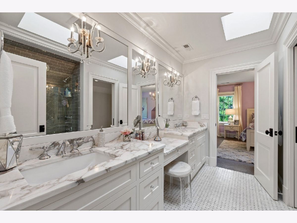
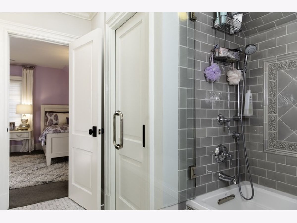
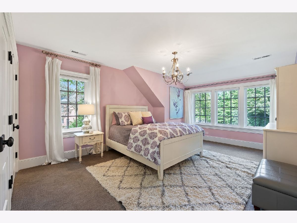
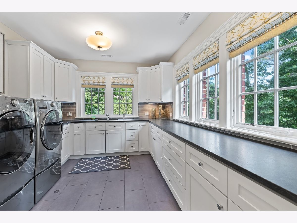
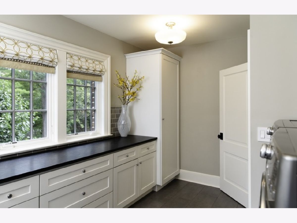
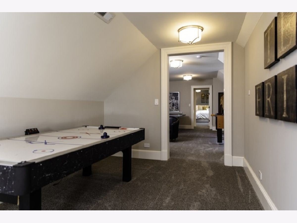
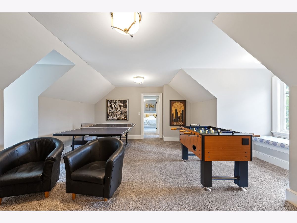
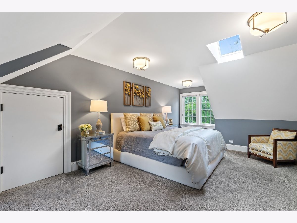
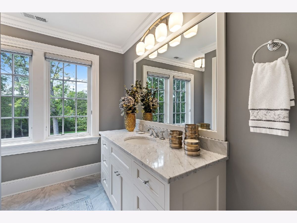
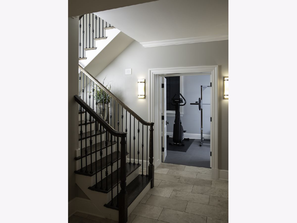
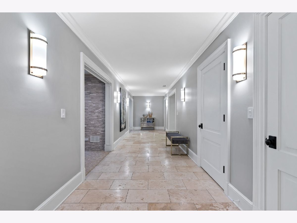
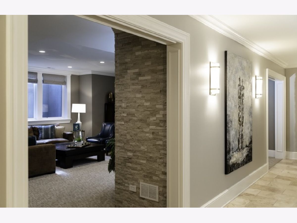
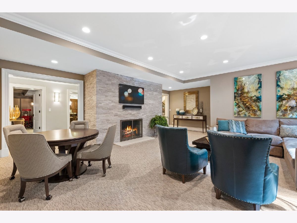
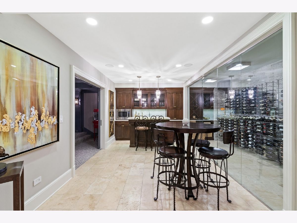
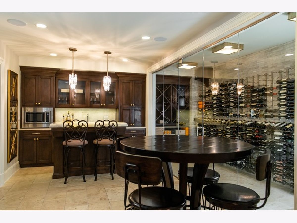
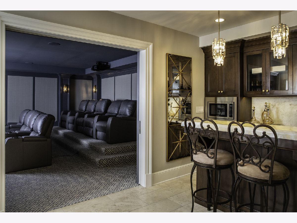
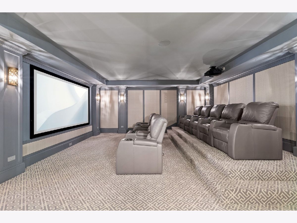
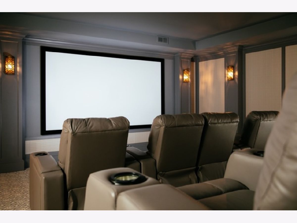
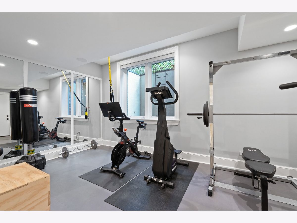
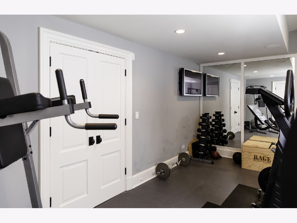
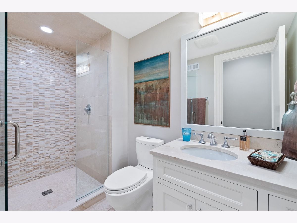
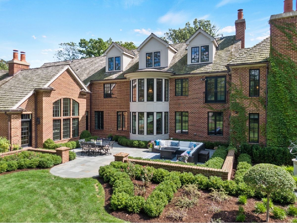
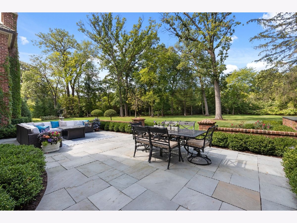
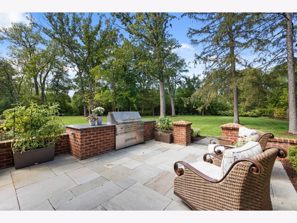
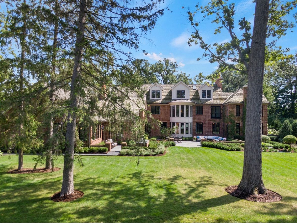
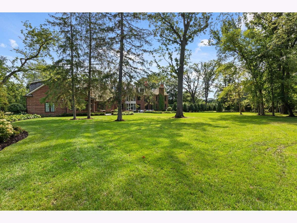
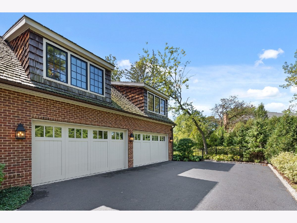
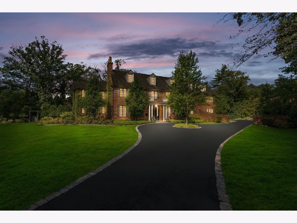
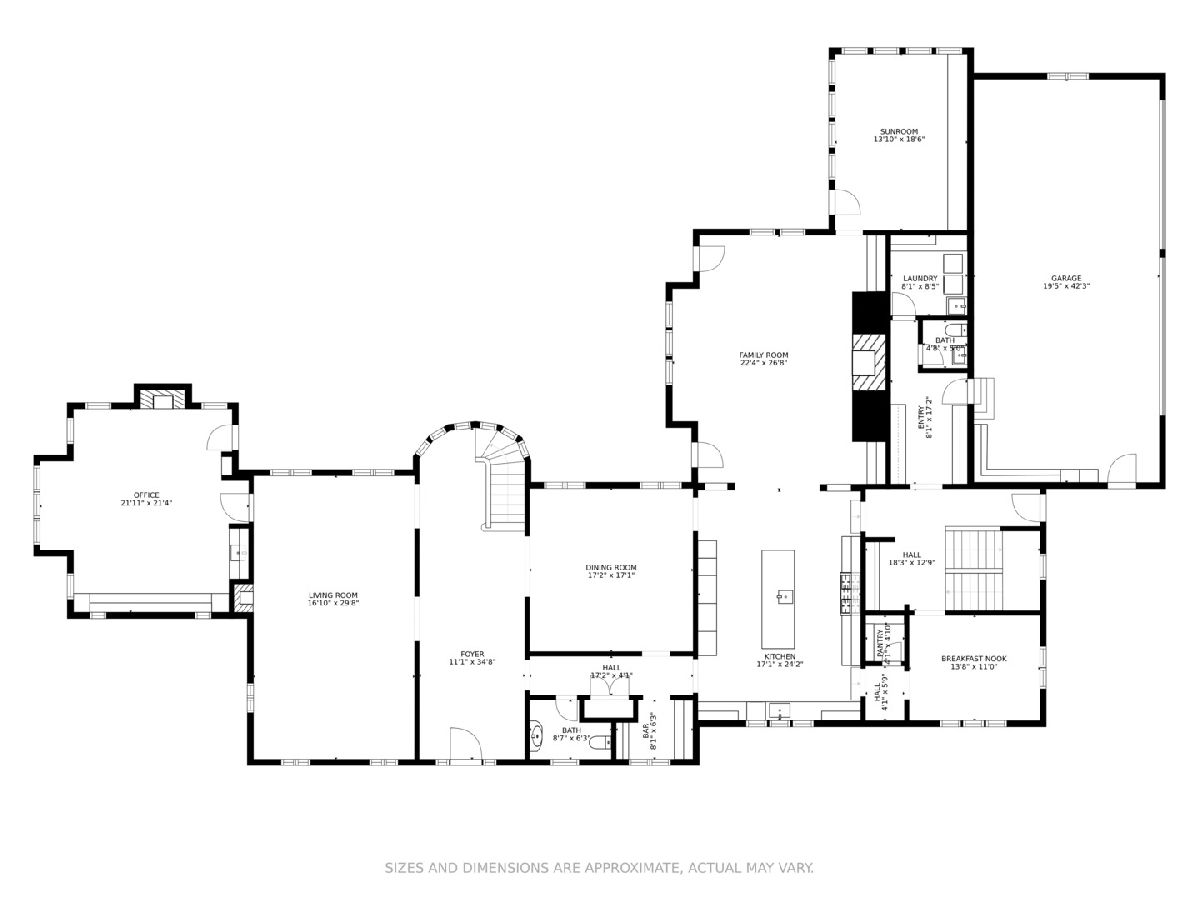
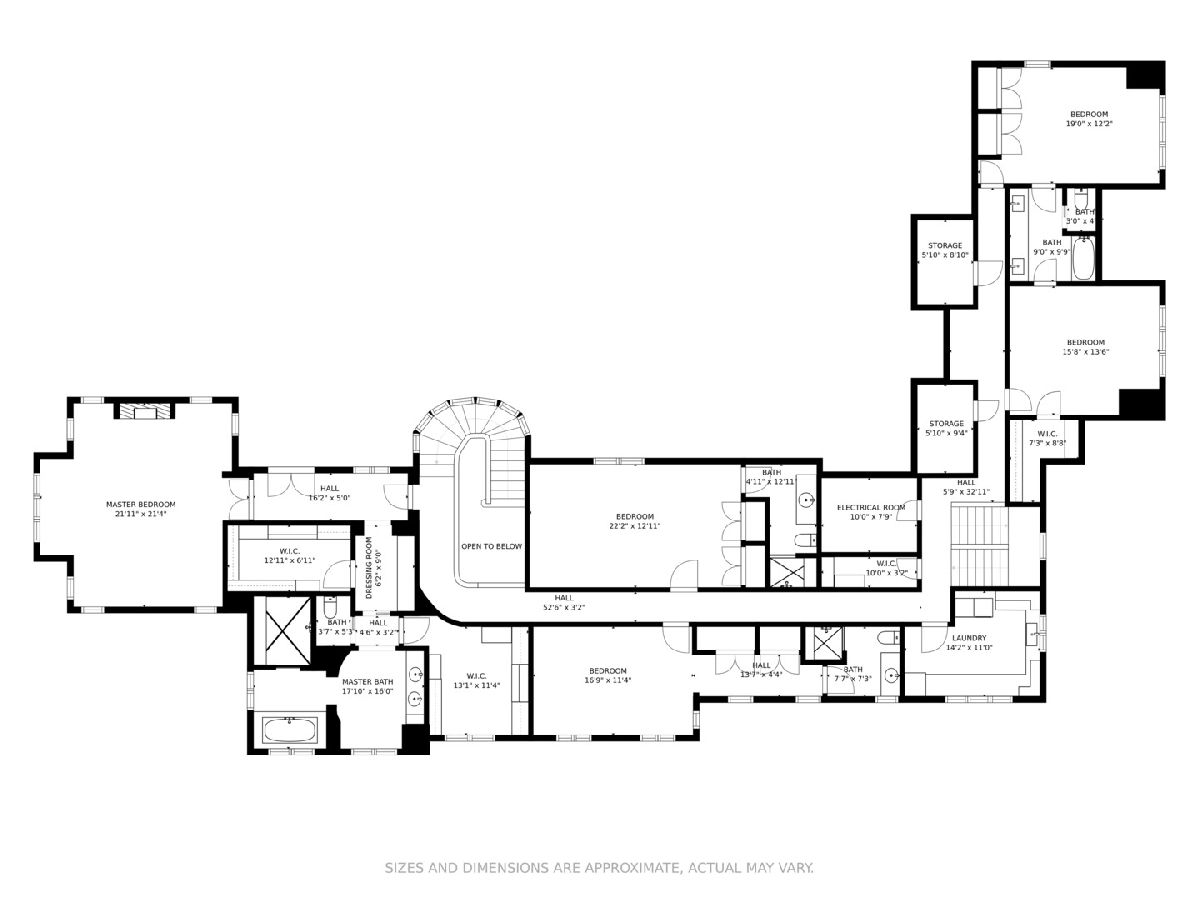
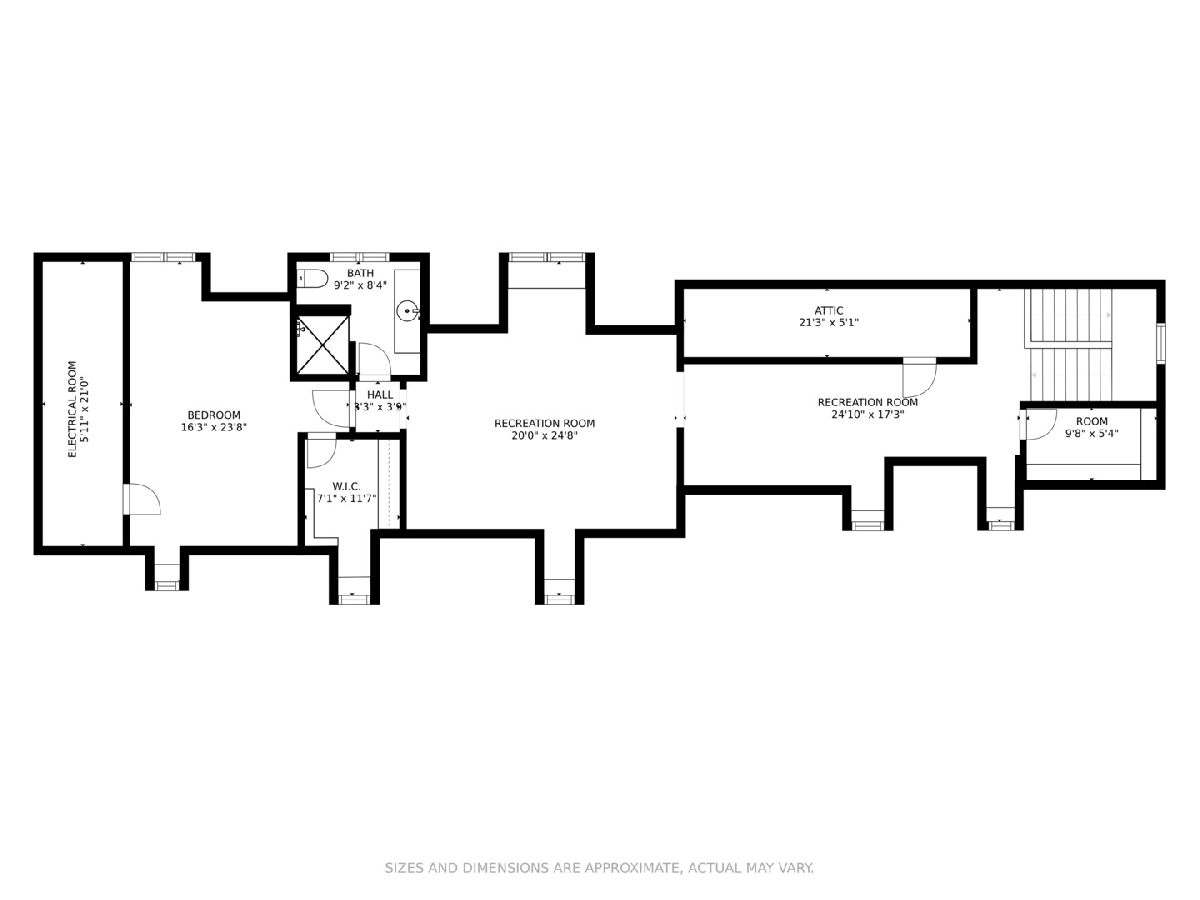
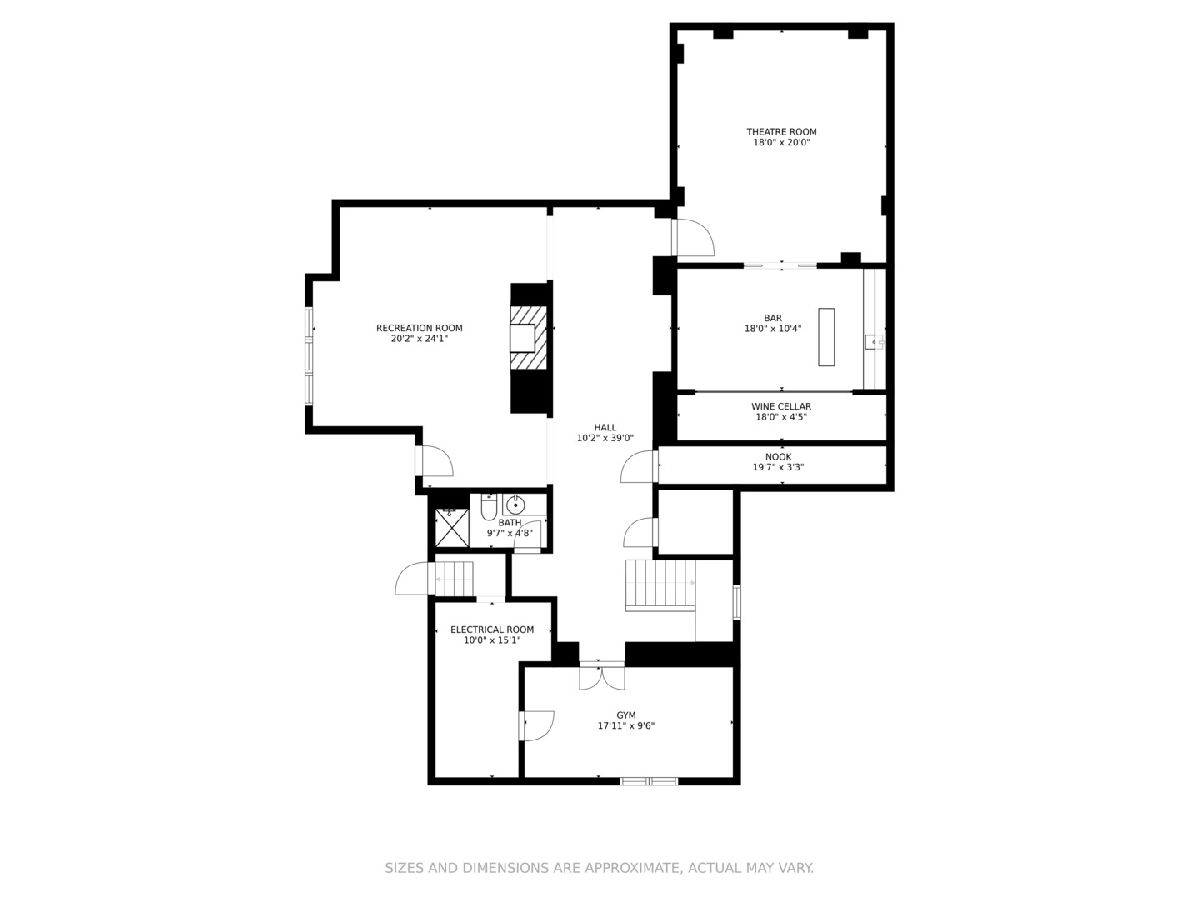
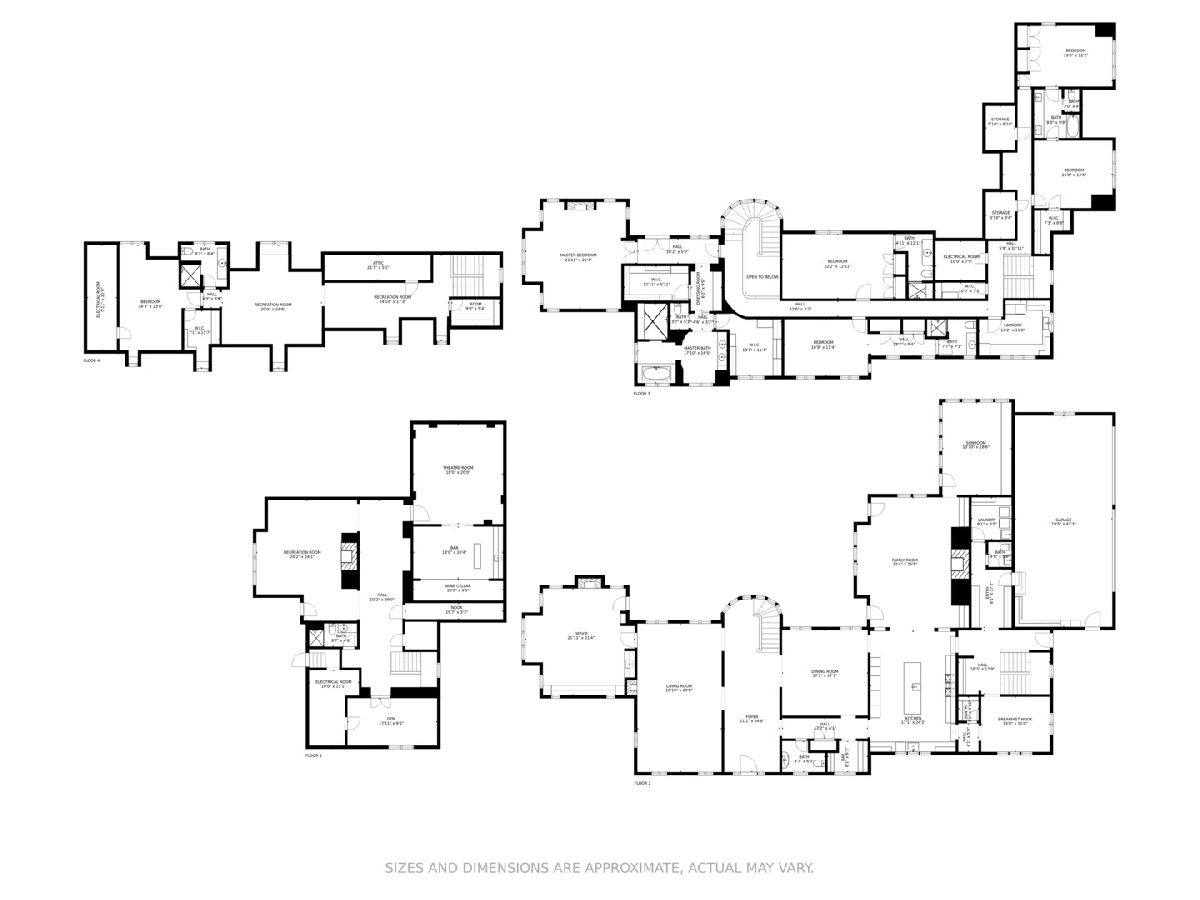
Room Specifics
Total Bedrooms: 6
Bedrooms Above Ground: 6
Bedrooms Below Ground: 0
Dimensions: —
Floor Type: Carpet
Dimensions: —
Floor Type: Carpet
Dimensions: —
Floor Type: Carpet
Dimensions: —
Floor Type: —
Dimensions: —
Floor Type: —
Full Bathrooms: 8
Bathroom Amenities: Separate Shower,Steam Shower,Double Sink,Full Body Spray Shower,Double Shower,Soaking Tub
Bathroom in Basement: 1
Rooms: Bedroom 5,Bedroom 6,Library,Mud Room,Eating Area,Bonus Room,Foyer,Theatre Room,Recreation Room,Exercise Room
Basement Description: Finished
Other Specifics
| 4 | |
| Concrete Perimeter | |
| Asphalt | |
| Balcony, Patio, Dog Run, Storms/Screens | |
| Landscaped | |
| 274X210X215X184 | |
| Finished | |
| Full | |
| Vaulted/Cathedral Ceilings, Skylight(s), Sauna/Steam Room, Bar-Dry, Bar-Wet, Hardwood Floors, Heated Floors, First Floor Laundry, Second Floor Laundry, Built-in Features, Walk-In Closet(s), Bookcases, Ceiling - 10 Foot, Coffered Ceiling(s), Open Floorplan, Special Millw | |
| Microwave, Dishwasher, High End Refrigerator, Freezer, Washer, Dryer, Disposal, Wine Refrigerator, Cooktop, Range Hood | |
| Not in DB | |
| Street Paved, Other | |
| — | |
| — | |
| Gas Starter |
Tax History
| Year | Property Taxes |
|---|---|
| 2007 | $28,003 |
| 2021 | $50,761 |
Contact Agent
Nearby Similar Homes
Nearby Sold Comparables
Contact Agent
Listing Provided By
Coldwell Banker Realty





